1626 Arden Bluffs Lane, Carmichael, CA 95608
- $1,495,000
- 5
- BD
- 4
- Full Baths
- 1
- Half Bath
- 3,772
- SqFt
- List Price
- $1,495,000
- MLS#
- 225026374
- Status
- ACTIVE
- Building / Subdivision
- Arden Bluffs
- Bedrooms
- 5
- Bathrooms
- 4.5
- Living Sq. Ft
- 3,772
- Square Footage
- 3772
- Type
- Single Family Residential
- Zip
- 95608
- City
- Carmichael
Property Description
Smashing Tri-Level home in the gated community of Arden Bluffs near William Pond Park at the American River Parkway, Five Points Shopping Center, Raleys and lots of great eateries. The best schools are nearby, both public and private. Beautiful and recently updated with new carpet, fresh paint and pest work completed. The main floor is spacious with formal dining and casual living rooms plus a breakfast room, chef's kitchen, butler's pantry, mud room and powder bath. Great open concept floor plan with a gourmet kitchen with a large center island, 2 sinks,Viking range, double ovens, SubZero refrigerator. 2 sets of French doors go out to the covered loggia. There is space for everyone here with 5 bedrooms, 4.5 baths with 3 bedrooms upstairs including a sumptuous Primary 2 room suite with sitting room and double sided fireplace, a LUXE Spa Inspired bath with dual vanities, large tub and separate shower with bench and a grand walk-in closet. The laundry room is also upstairs and has abundant storage and a sink. On the lower level is a large media/playroom with wet bar that overlooks the pool with another covered loggia right off the pool. 2 more ensuite bedrooms are on this lower level. Hardwood floors, shutters and upscale finishes are throughout the home along with 3 fireplaces.
Additional Information
- Land Area (Acres)
- 0.151
- Year Built
- 2002
- Subtype
- Single Family Residence
- Subtype Description
- Custom, Detached
- Style
- Contemporary
- Construction
- Stucco, Frame, Wood
- Foundation
- Raised
- Stories
- 3
- Garage Spaces
- 2
- Garage
- Attached, Garage Facing Front
- Baths Other
- Shower Stall(s), Tile, Tub w/Shower Over
- Master Bath
- Shower Stall(s), Double Sinks, Tub, Walk-In Closet, Window
- Floor Coverings
- Carpet, Tile, Wood
- Laundry Description
- Cabinets, Dryer Included, Upper Floor, Washer Included, Inside Area
- Dining Description
- Breakfast Nook, Formal Room
- Kitchen Description
- Butlers Pantry, Pantry Closet, Granite Counter, Island
- Kitchen Appliances
- Gas Cook Top, Built-In Refrigerator, Ice Maker, Dishwasher, Disposal, Microwave, Double Oven, Tankless Water Heater
- Number of Fireplaces
- 3
- Fireplace Description
- Master Bedroom, Dining Room, Family Room
- HOA
- Yes
- Road Description
- Paved
- Pool
- Yes
- Misc
- Balcony
- Equipment
- Central Vacuum
- Cooling
- Ceiling Fan(s), Central, MultiZone
- Heat
- Central, Fireplace Insert
- Water
- Water District, Public
- Utilities
- Cable Available, Natural Gas Connected
- Sewer
- In & Connected
Mortgage Calculator
Listing courtesy of RE/MAX Gold Sierra Oaks.

All measurements and all calculations of area (i.e., Sq Ft and Acreage) are approximate. Broker has represented to MetroList that Broker has a valid listing signed by seller authorizing placement in the MLS. Above information is provided by Seller and/or other sources and has not been verified by Broker. Copyright 2025 MetroList Services, Inc. The data relating to real estate for sale on this web site comes in part from the Broker Reciprocity Program of MetroList® MLS. All information has been provided by seller/other sources and has not been verified by broker. All interested persons should independently verify the accuracy of all information. Last updated .
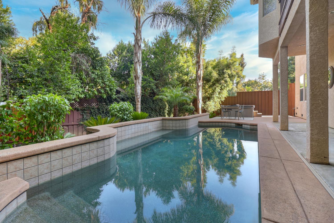
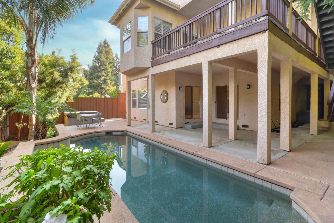
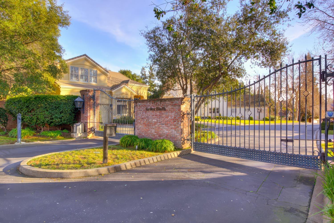
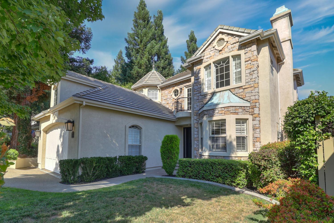
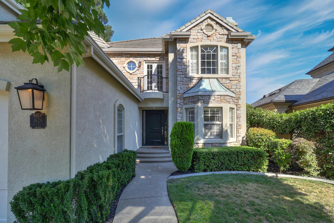
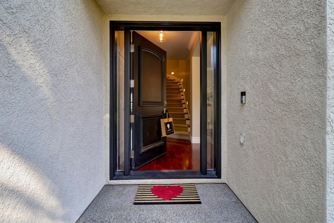
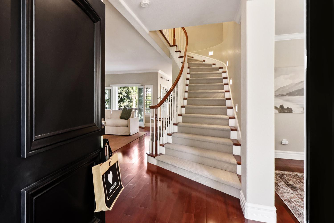
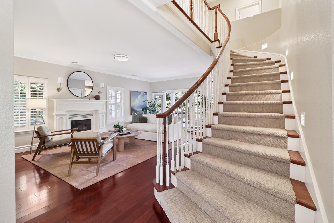
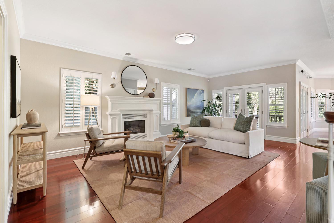
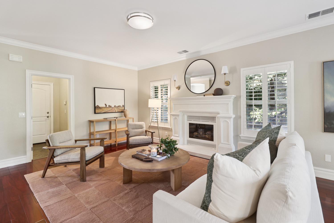
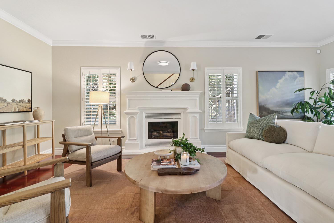
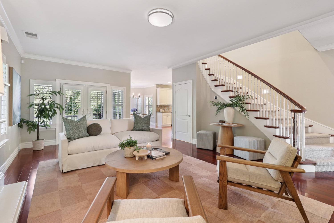
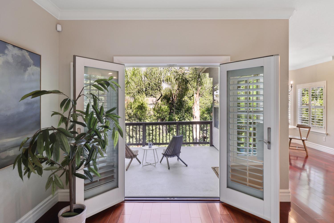
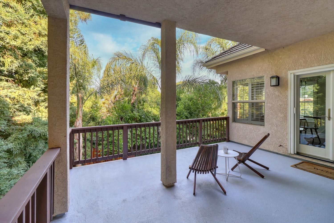
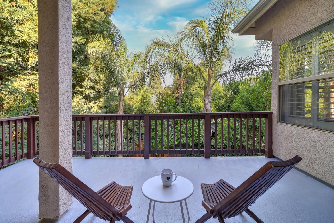
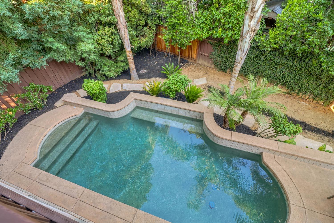
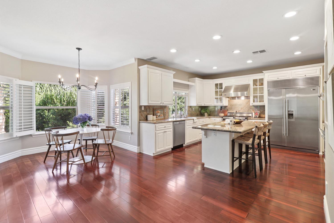
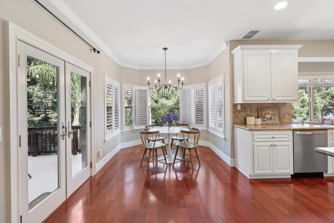
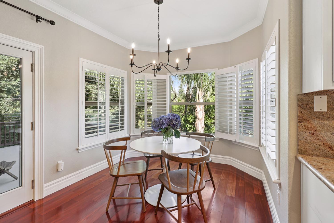
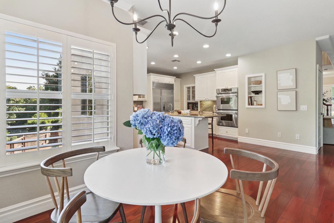
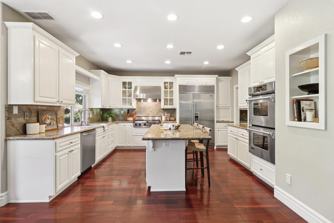
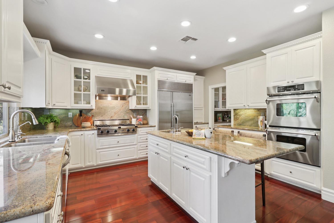
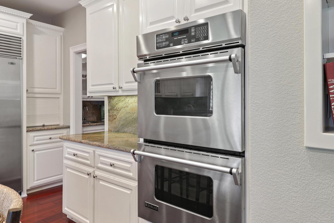
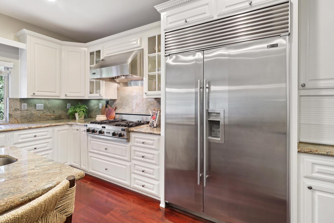
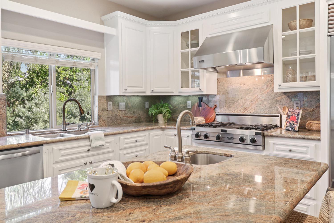
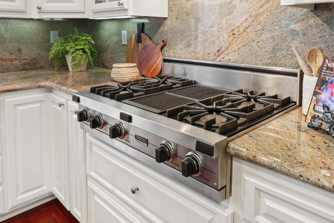
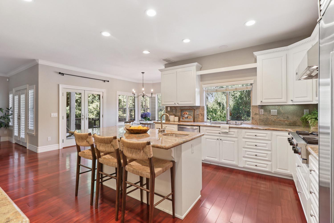
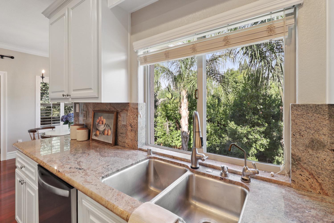
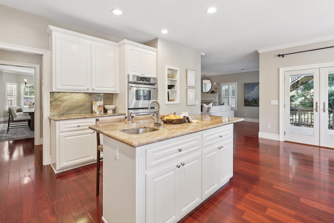
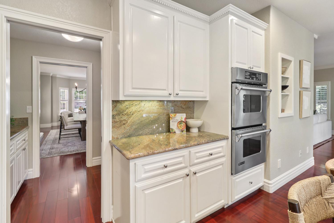
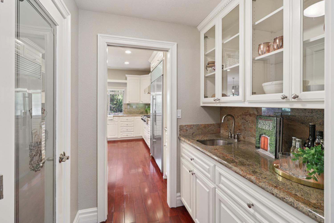
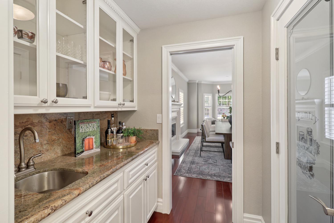
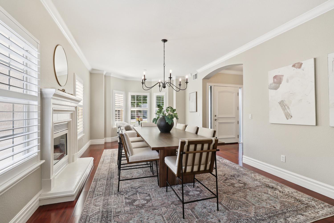
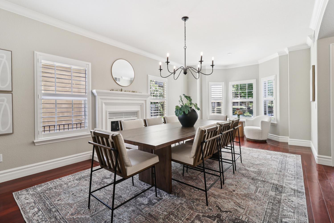
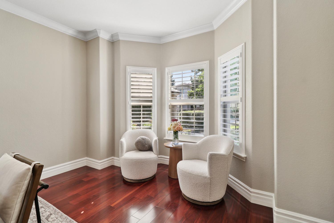
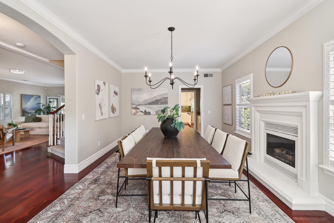
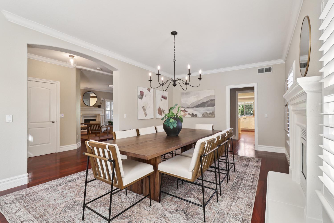
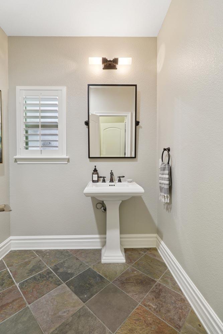
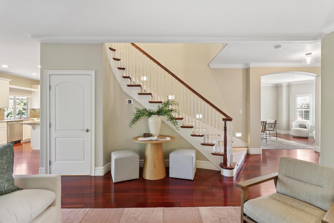
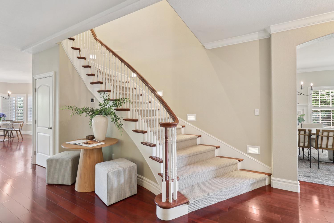
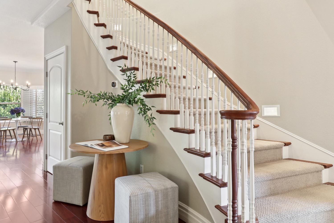
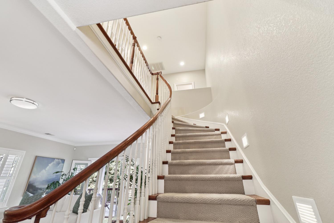
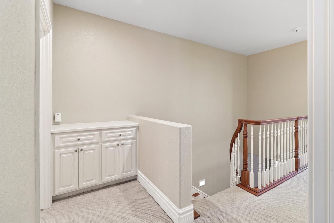
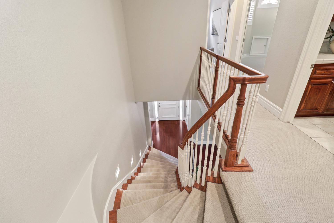
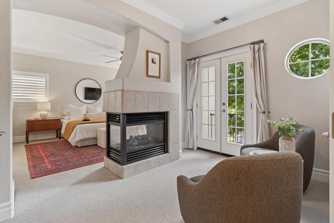
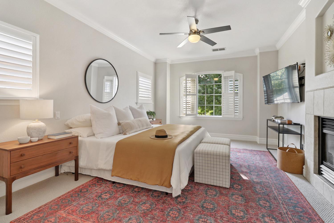
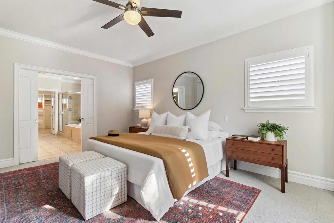
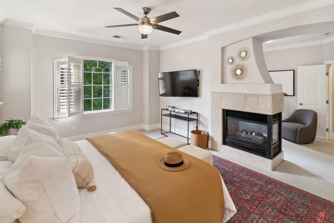
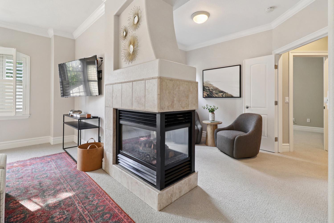
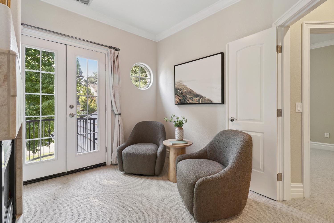
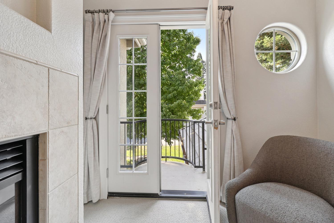
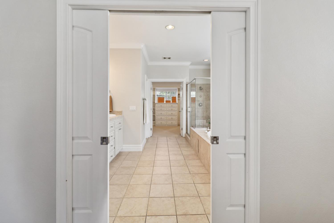
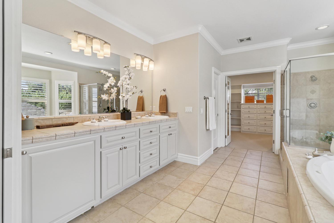
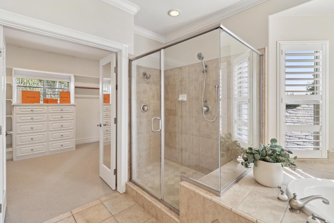
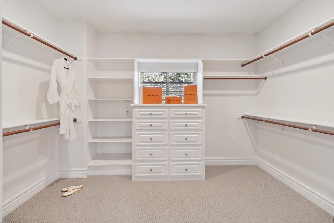
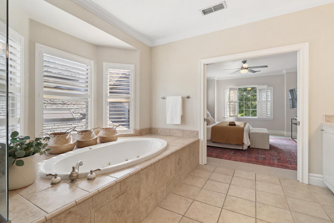
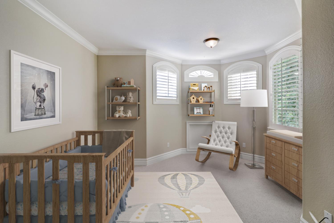
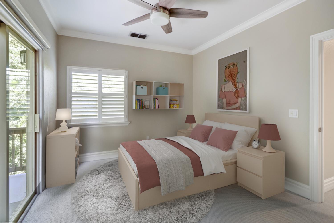
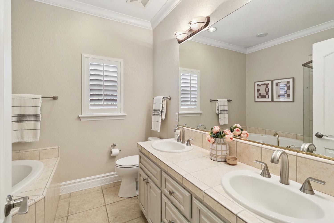
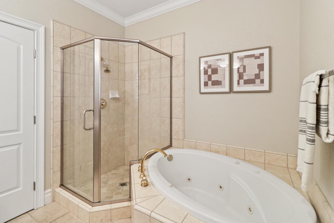
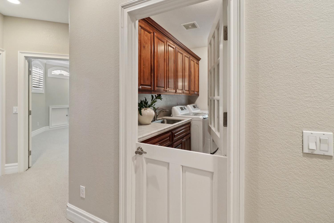
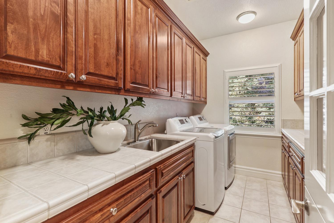
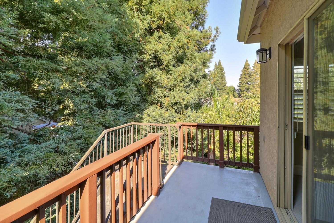
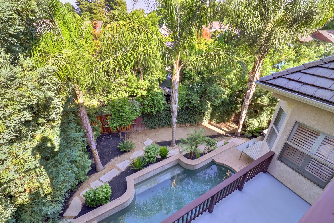
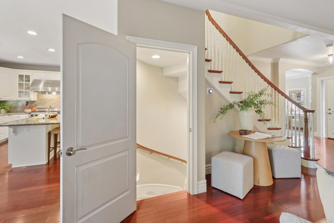
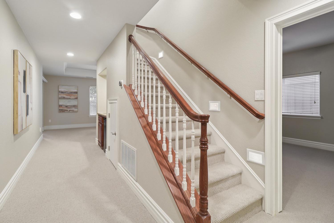
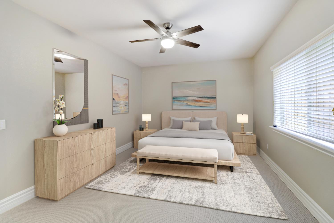
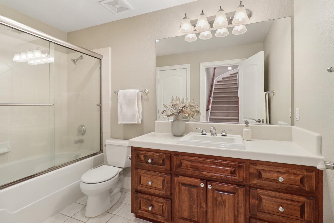
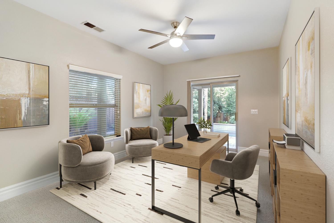
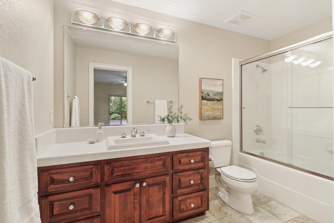
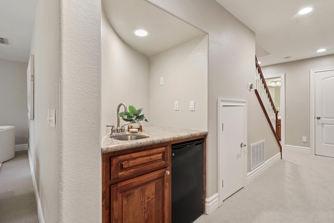
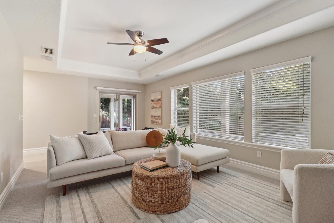
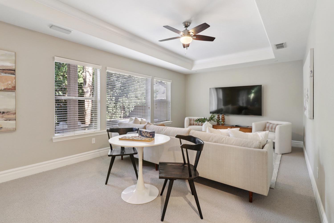
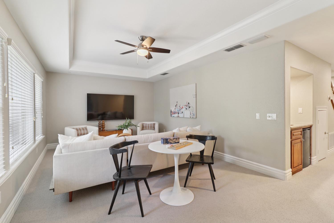
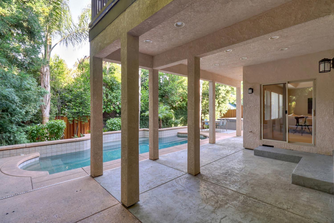
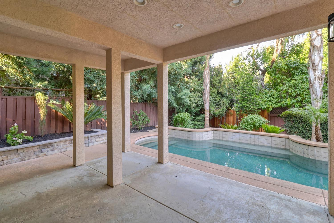
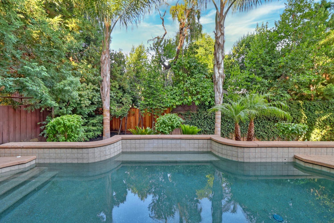
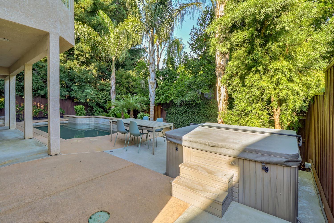
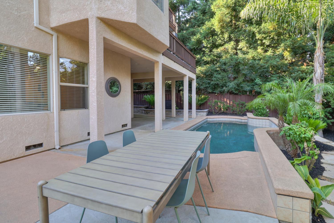
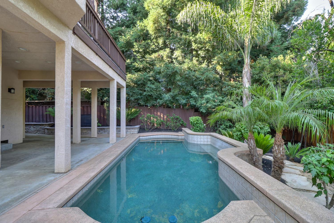
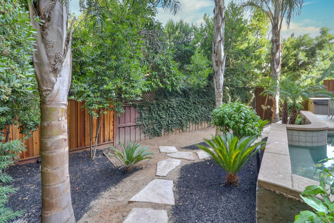
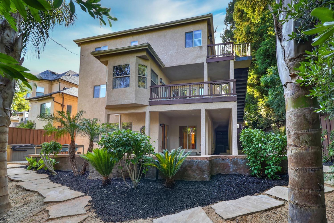
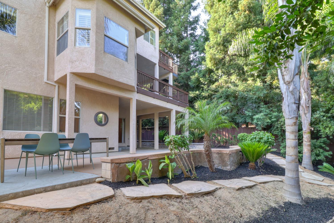
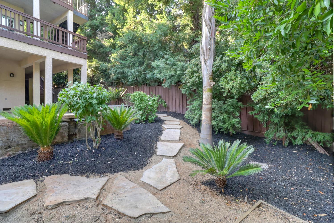
/u.realgeeks.media/dorroughrealty/1.jpg)