2142 Kirk Way, Sacramento, CA 95822
- $425,000
- 3
- BD
- 2
- Full Baths
- 1,094
- SqFt
- List Price
- $425,000
- MLS#
- 225044033
- Status
- ACTIVE
- Building / Subdivision
- Panorama Vista 01
- Bedrooms
- 3
- Bathrooms
- 2
- Living Sq. Ft
- 1,094
- Square Footage
- 1094
- Type
- Single Family Residential
- Zip
- 95822
- City
- Sacramento
Property Description
Car Enthusiast's Dream! Buckle up and bring the RV, cars, and work truck because this home has space for it all! Featuring spacious RV access and a driveway that fits up to 4 vehicles, this well-maintained 3-bedroom, 2-bath home is perfect for a multi-vehicle household or anyone needing extra space for toys and tools. Located in an established neighborhood, it also boasts a NEWER ROOF (2023), offering added peace of mind. Inside, you'll find a warm and functional layout, durable tile flooring throughout, a practical kitchen, and two full bathrooms. The large backyard, complete with a concreted side area, is perfect for BBQs, outdoor gatherings, or simply relaxing. With plenty of open space, it can easily accommodate a 10x15 tent canopy, a kids' inflatable pool, or your favorite outdoor activities. This private outdoor retreat offers endless possibilities to entertain, garden, or unwind. Conveniently located just one exit north of Delta Shores with quick access to shopping, dining, entertainment, and major freeways for an easy commute. Nearby bike trails connect to both newly developed local paths and the scenic Sacramento River trail. Don't miss this move-in ready opportunity that offers both function and flexibility!
Additional Information
- Land Area (Acres)
- 0.16
- Year Built
- 1960
- Subtype
- Single Family Residence
- Subtype Description
- Detached
- Style
- A-Frame
- Construction
- Stucco, Frame, Vinyl Siding
- Foundation
- Raised
- Stories
- 1
- Garage Spaces
- 2
- Garage
- Attached
- Baths Other
- Tub w/Shower Over
- Floor Coverings
- Tile
- Laundry Description
- Cabinets, Electric, In Garage
- Dining Description
- Space in Kitchen
- Kitchen Description
- Kitchen/Family Combo
- Kitchen Appliances
- Electric Cook Top
- Cooling
- Ceiling Fan(s), Central
- Heat
- Central
- Water
- Public
- Utilities
- Cable Available, Electric
- Sewer
- In & Connected
Mortgage Calculator
Listing courtesy of Premier Diamond Realty.

All measurements and all calculations of area (i.e., Sq Ft and Acreage) are approximate. Broker has represented to MetroList that Broker has a valid listing signed by seller authorizing placement in the MLS. Above information is provided by Seller and/or other sources and has not been verified by Broker. Copyright 2025 MetroList Services, Inc. The data relating to real estate for sale on this web site comes in part from the Broker Reciprocity Program of MetroList® MLS. All information has been provided by seller/other sources and has not been verified by broker. All interested persons should independently verify the accuracy of all information. Last updated .
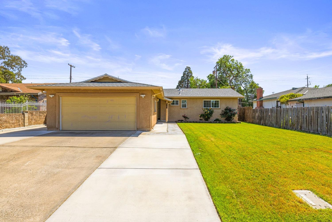
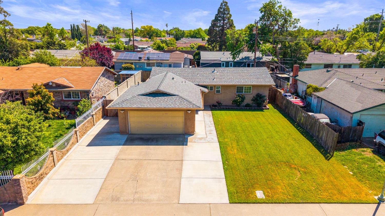
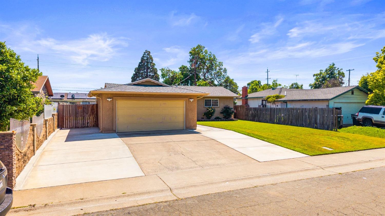
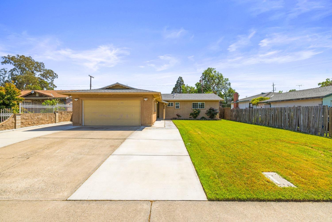
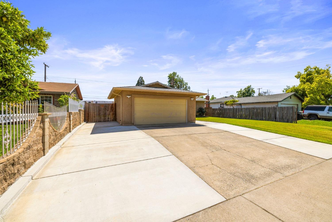
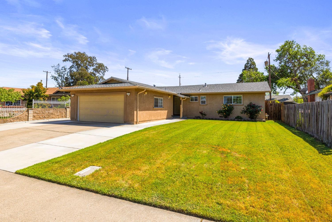
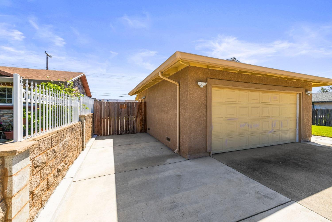
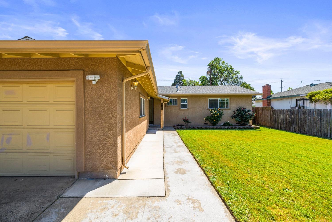
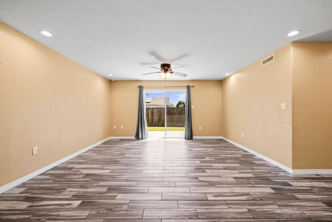
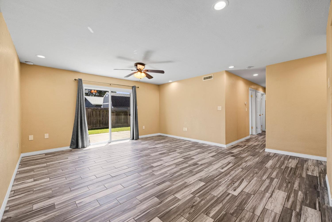
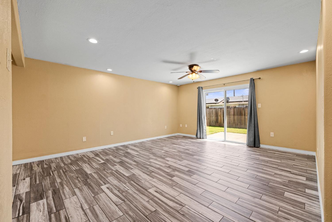
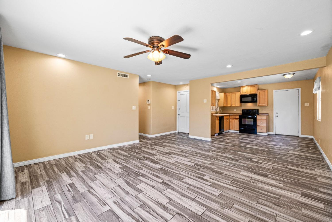
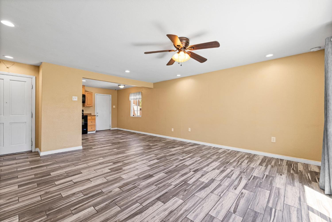
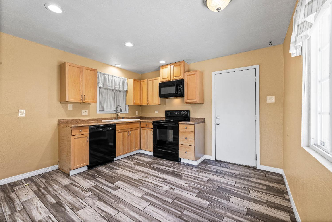
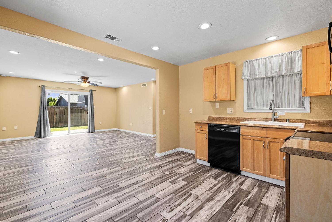
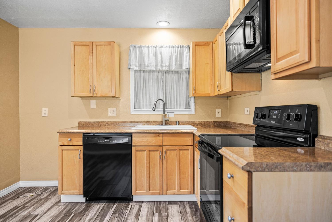
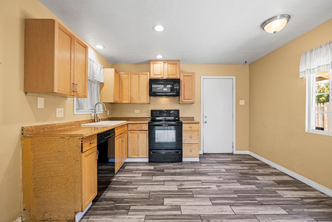
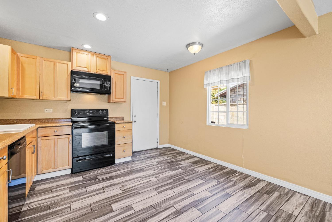
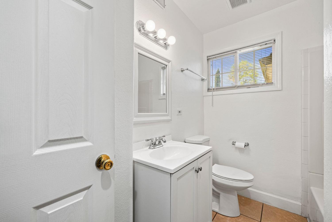
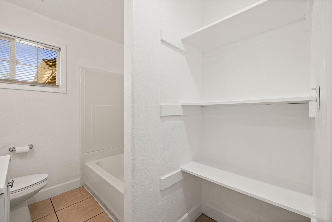
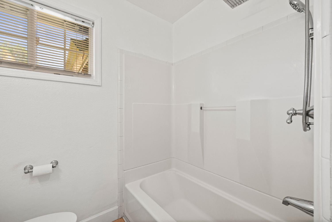
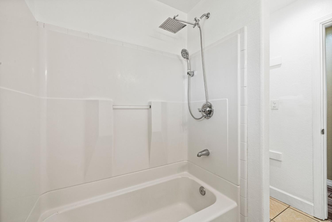
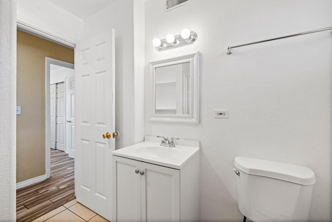
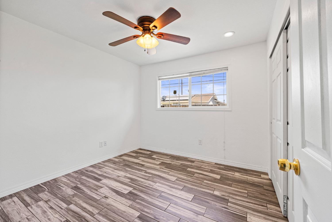
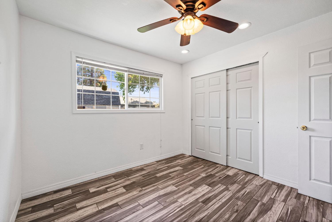
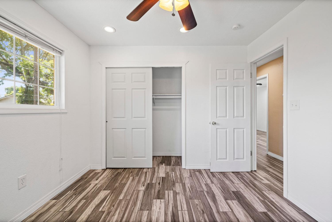
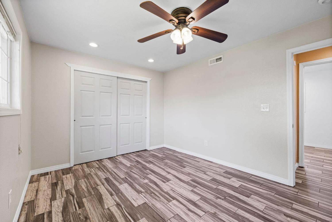
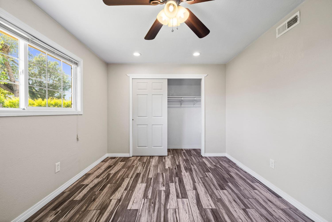
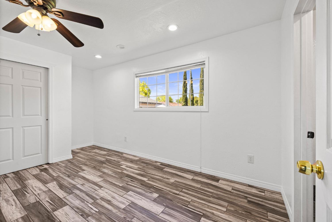
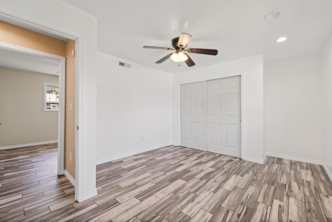
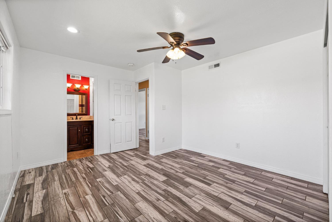
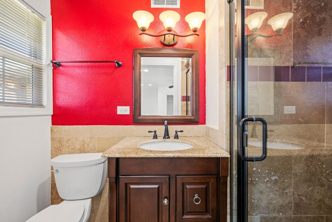
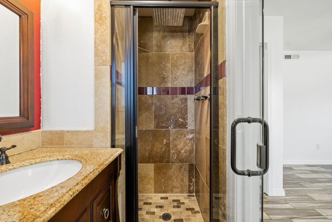
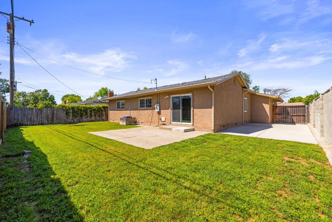
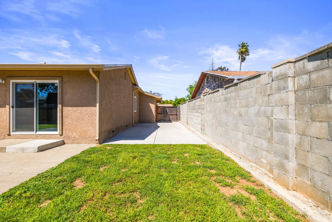
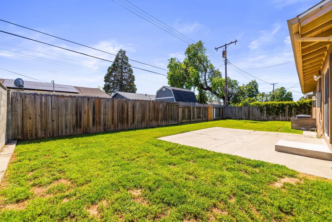
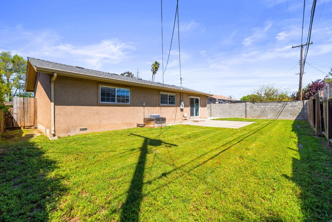
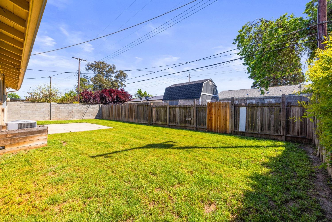
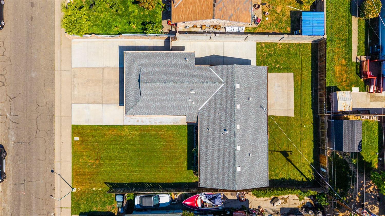


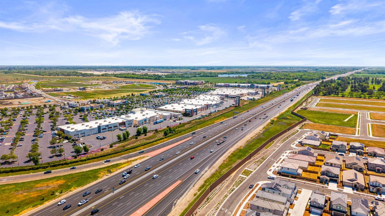

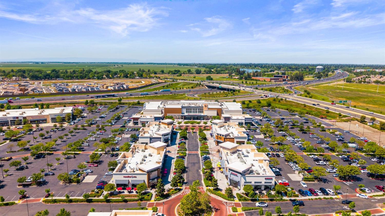
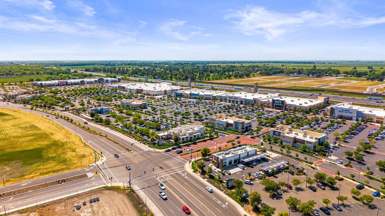
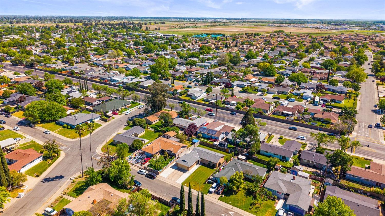
/u.realgeeks.media/dorroughrealty/1.jpg)