8836 Oak Avenue, Orangevale, CA 95662
- $1,495,000
- 4
- BD
- 3
- Full Baths
- 1
- Half Bath
- 3,206
- SqFt
- List Price
- $1,495,000
- MLS#
- 225046975
- Status
- ACTIVE
- Bedrooms
- 4
- Bathrooms
- 3.5
- Living Sq. Ft
- 3,206
- Square Footage
- 3206
- Type
- Single Family Residential
- Zip
- 95662
- City
- Orangevale
Property Description
STUNNING NEW CUSTOM SINGLE STORY WITH 4 BDRM/3.5 BATH IN SERENE SETTING on a 0.85 acre lot surrounded by mature trees. This home is beautifully appointed throughout with designer tile, white oak slim shaker cabinets, quartz countertops, wood floors, chef grade appliances, and timeless fixtures. Cathedral ceiling great room offers a large modern kitchen with eating bar island and pantry. The light filled dining area ties into the spacious living room with a beautiful wood mantel fireplace and a panoramic glass doors leading to the covered patio, perfect for summer entertaining offering seamless flow for indoor - outdoor living. A separate flex room can be used as dining room, office, playroom, all according to your needs. Large primary suite and bathroom w two vanities, freestanding tub, large shower and walk-in closet. Beautiful designer secondary bathrooms and spacious bedrooms. Convenient mud- and laundry room combo right by the 3 car garage. Extensive and tranquil pool size backyard for play and relaxing. Welcome home!
Additional Information
- Land Area (Acres)
- 0.849
- Year Built
- 2025
- Subtype
- Single Family Residence
- Subtype Description
- Custom, Detached, Luxury
- Construction
- Frame, Wood
- Foundation
- Concrete, Slab
- Stories
- 1
- Garage Spaces
- 3
- Garage
- Attached, Garage Facing Side
- Baths Other
- Shower Stall(s), Double Sinks, Tile, Tub w/Shower Over, Window, Quartz
- Master Bath
- Shower Stall(s), Double Sinks, Soaking Tub, Low-Flow Shower(s), Low-Flow Toilet(s), Tile, Quartz, Window
- Floor Coverings
- Carpet, Tile, Wood
- Laundry Description
- Cabinets, Sink, Hookups Only, Inside Room
- Dining Description
- Formal Room, Dining Bar, Dining/Living Combo
- Kitchen Description
- Pantry Closet, Quartz Counter, Island w/Sink, Kitchen/Family Combo
- Kitchen Appliances
- Dishwasher, Disposal, Microwave, Electric Water Heater, Free Standing Electric Range
- Number of Fireplaces
- 1
- Fireplace Description
- Living Room, Electric
- Cooling
- Ceiling Fan(s), Central
- Heat
- Central
- Water
- Public
- Utilities
- Public, Electric
- Sewer
- In & Connected
Mortgage Calculator
Listing courtesy of Pacific Capital Brokers Inc..

All measurements and all calculations of area (i.e., Sq Ft and Acreage) are approximate. Broker has represented to MetroList that Broker has a valid listing signed by seller authorizing placement in the MLS. Above information is provided by Seller and/or other sources and has not been verified by Broker. Copyright 2025 MetroList Services, Inc. The data relating to real estate for sale on this web site comes in part from the Broker Reciprocity Program of MetroList® MLS. All information has been provided by seller/other sources and has not been verified by broker. All interested persons should independently verify the accuracy of all information. Last updated .
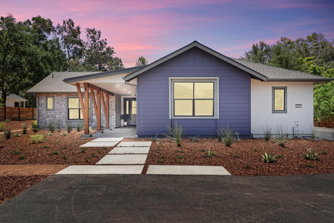
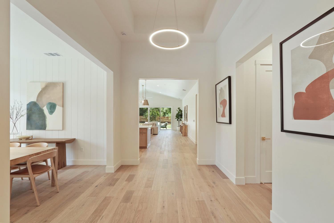
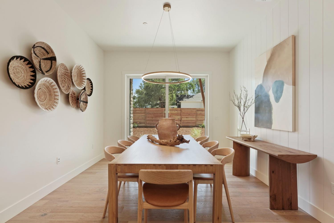
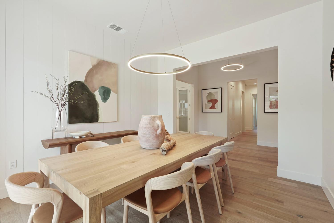
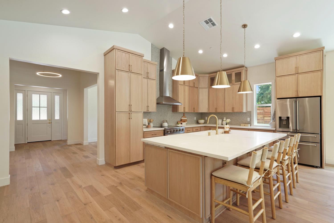
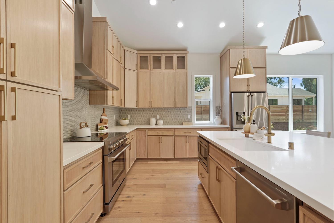
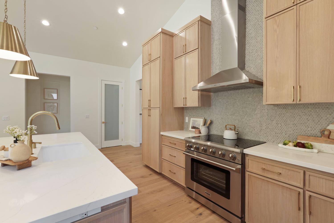
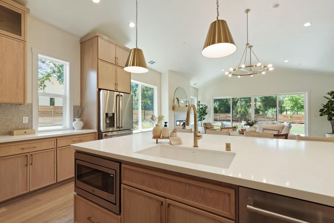
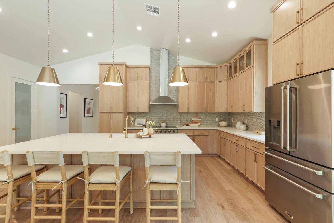
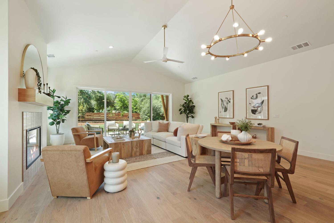
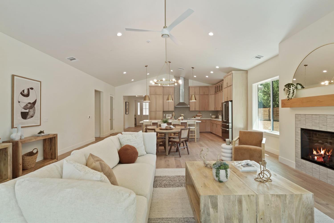
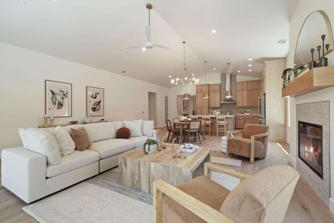
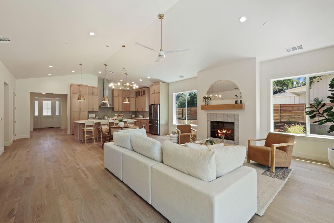
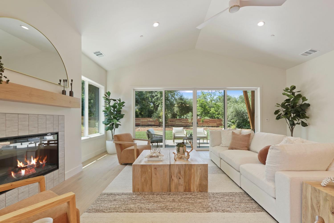
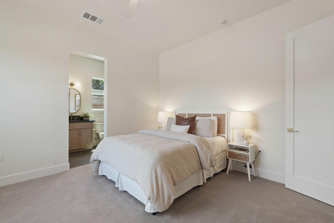
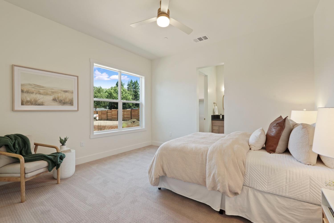
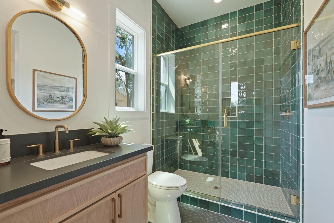
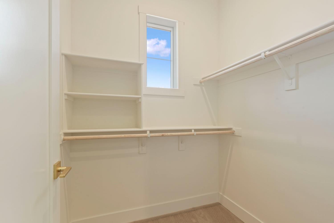
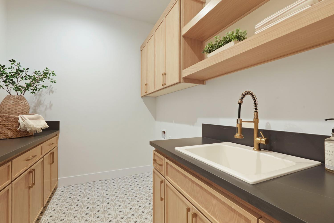
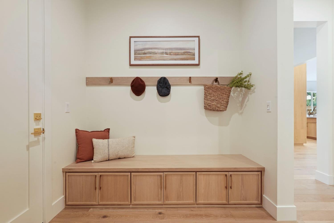
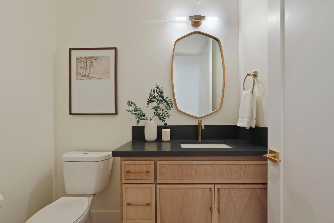
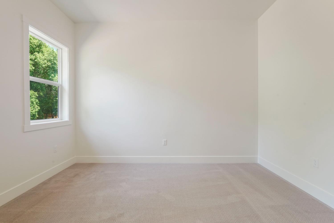
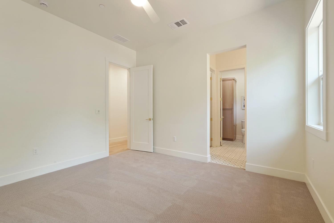
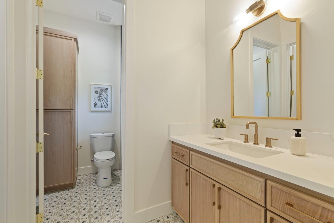
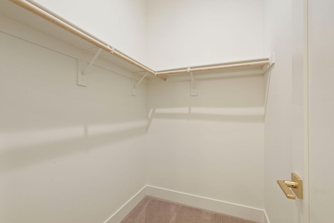
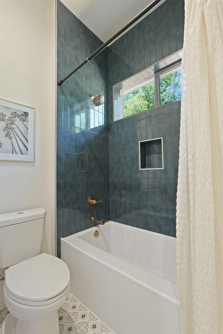
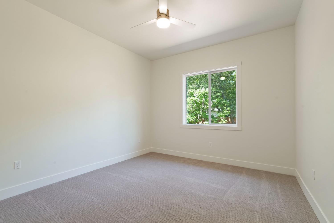
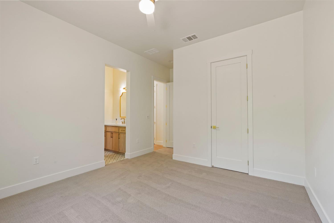
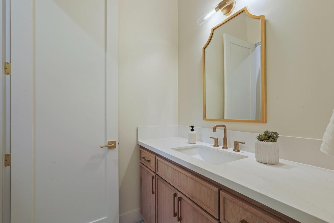
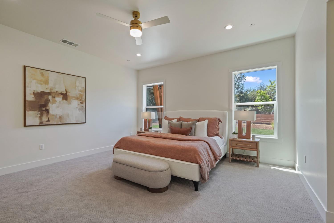
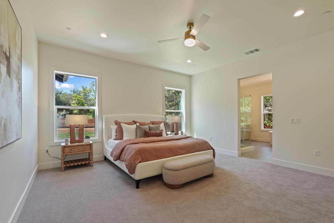
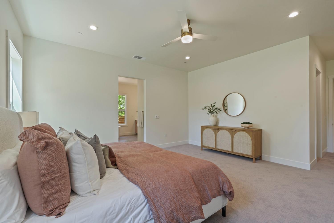
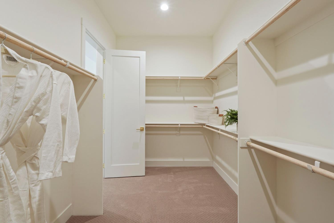
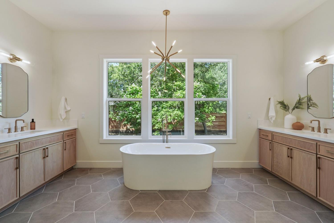
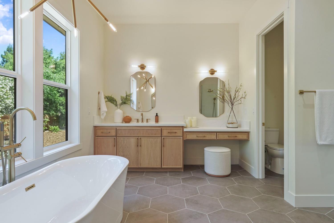
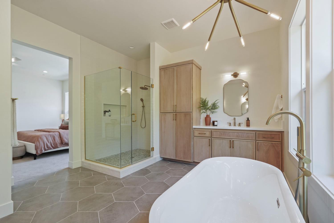
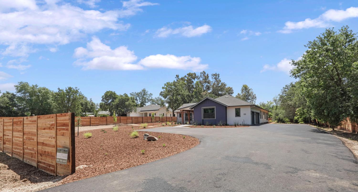
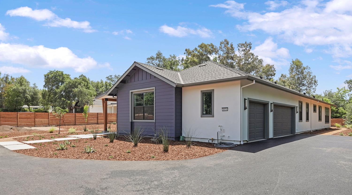
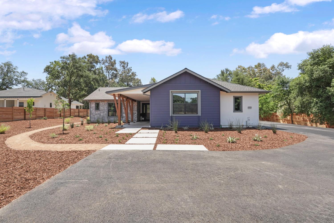
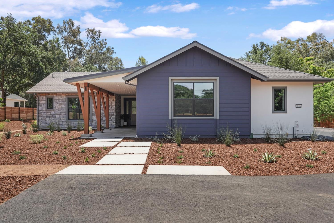
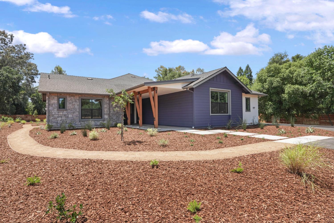
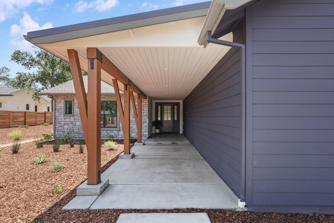
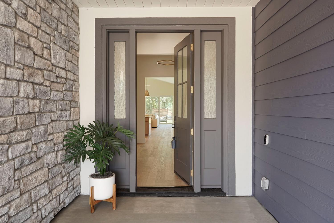
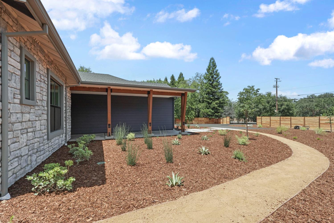
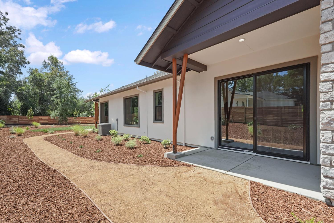
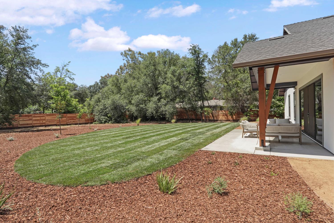
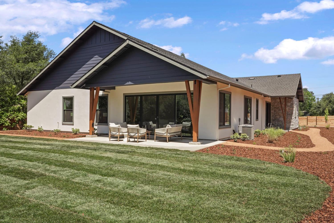
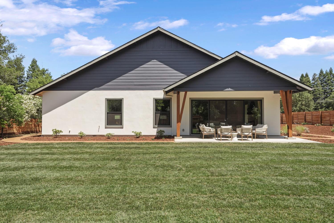
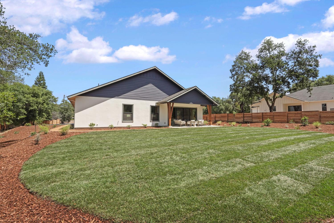
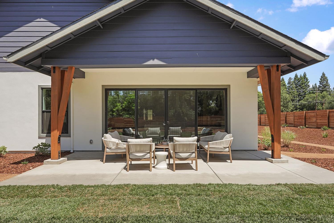
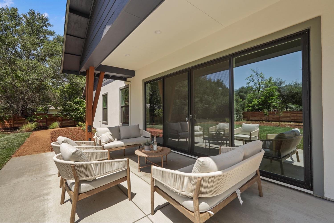
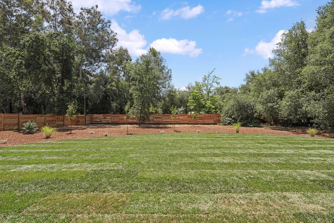
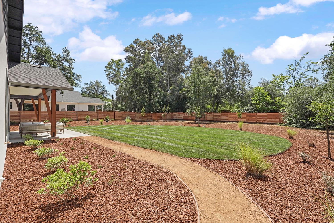
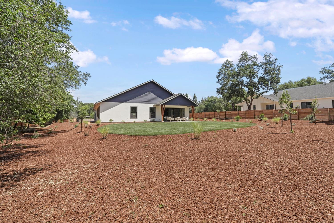
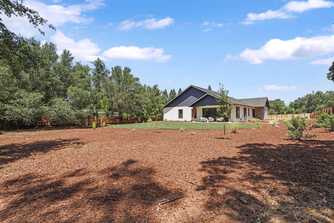
/u.realgeeks.media/dorroughrealty/1.jpg)