8824 Kelsey Drive, Elk Grove, CA 95624
- $649,000
- 3
- BD
- 2
- Full Baths
- 2,106
- SqFt
- List Price
- $649,000
- MLS#
- 225057193
- Status
- ACTIVE
- Building / Subdivision
- Williamson Ranch
- Bedrooms
- 3
- Bathrooms
- 2
- Living Sq. Ft
- 2,106
- Square Footage
- 2106
- Type
- Single Family Residential
- Zip
- 95624
- City
- Elk Grove
Property Description
Amazing Streng Bros mid century modern in Williamson Ranch. Sought after atrium model with lush indoor landscaping below a massive sky light bringing the outdoors in. Light and bright open floor plan. Updated kitchen with granite counters and stainless steel appliances. New elastomeric silicone roof (2022) and high efficiency HVAC system (2023) to provide decades of energy efficiency and worry free ownership. Later Streng build (1987) without asbestos ceilings or lead based paint. Don't miss the covered patio with views of the redwood grove. Great Elk Grove schools. Easy walk to restaurants, services and shopping. Must see to appreciate!
Additional Information
- Land Area (Acres)
- 0.1768
- Year Built
- 1987
- Subtype
- Single Family Residence
- Subtype Description
- Detached
- Style
- Mid-Century, Modern/High Tech
- Construction
- Stucco, Frame
- Foundation
- Slab
- Stories
- 1
- Garage Spaces
- 2
- Garage
- Garage Door Opener, Garage Facing Front
- Baths Other
- Shower Stall(s), Tile, Window
- Master Bath
- Shower Stall(s), Tile, Window
- Floor Coverings
- Laminate, Tile
- Laundry Description
- Inside Room
- Dining Description
- Formal Area
- Kitchen Description
- Granite Counter
- Kitchen Appliances
- Hood Over Range, Dishwasher, Free Standing Electric Range
- Number of Fireplaces
- 1
- Fireplace Description
- Living Room, Raised Hearth, Wood Burning
- Road Description
- Paved
- Equipment
- Audio/Video Prewired
- Cooling
- Ceiling Fan(s), Central
- Heat
- Central, Heat Pump
- Water
- Meter on Site
- Utilities
- Cable Available, Underground Utilities, Internet Available
- Sewer
- In & Connected
Mortgage Calculator
Listing courtesy of Keller Williams Realty EDH.

All measurements and all calculations of area (i.e., Sq Ft and Acreage) are approximate. Broker has represented to MetroList that Broker has a valid listing signed by seller authorizing placement in the MLS. Above information is provided by Seller and/or other sources and has not been verified by Broker. Copyright 2025 MetroList Services, Inc. The data relating to real estate for sale on this web site comes in part from the Broker Reciprocity Program of MetroList® MLS. All information has been provided by seller/other sources and has not been verified by broker. All interested persons should independently verify the accuracy of all information. Last updated .
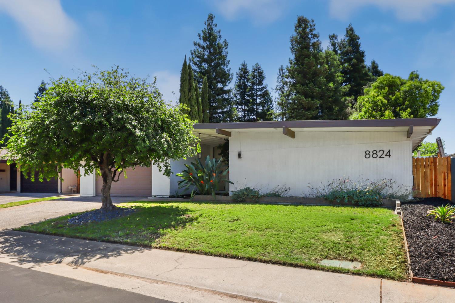
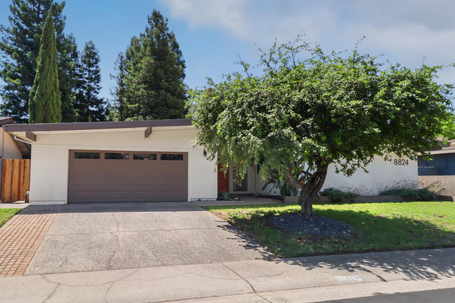
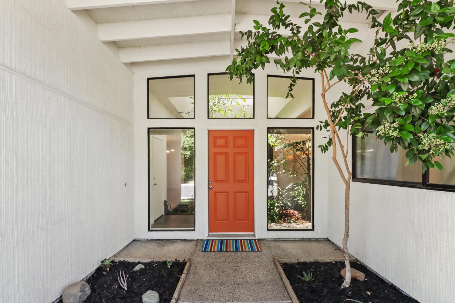
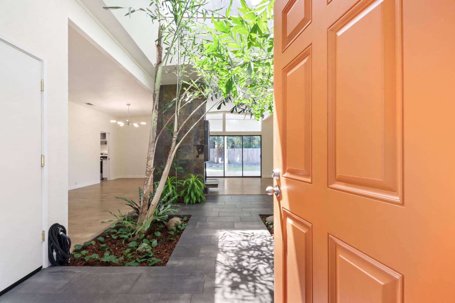
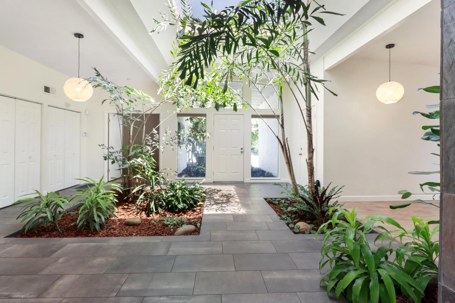
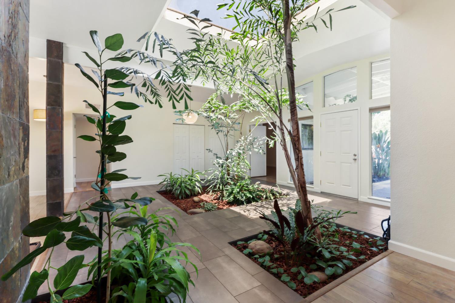
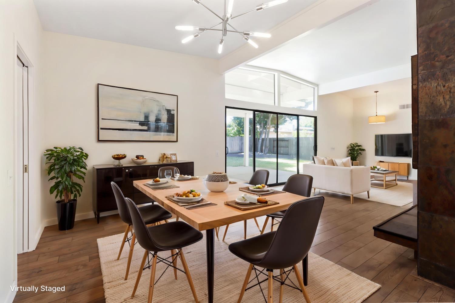
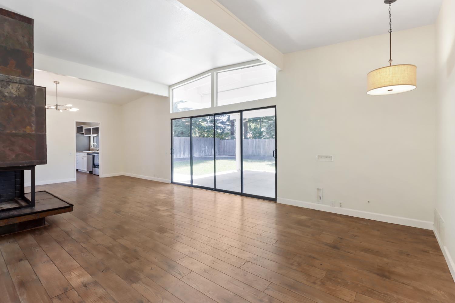
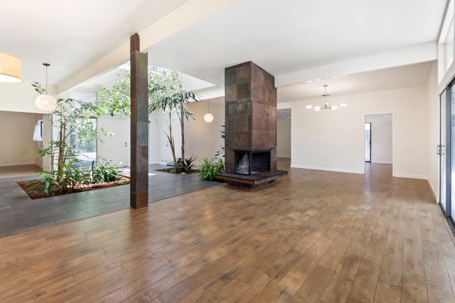
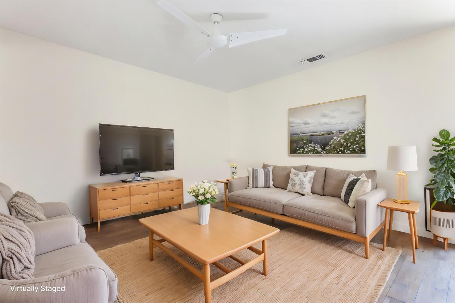
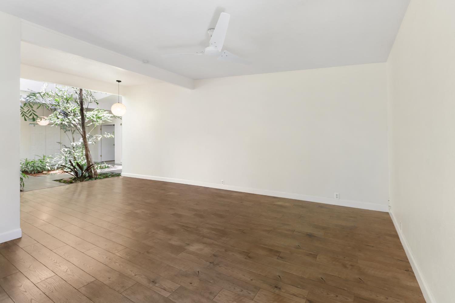
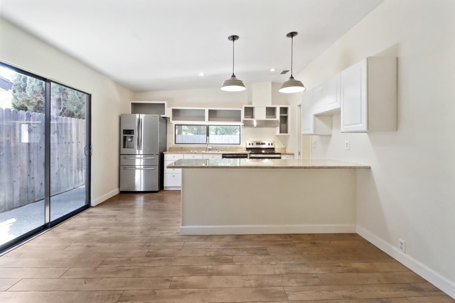
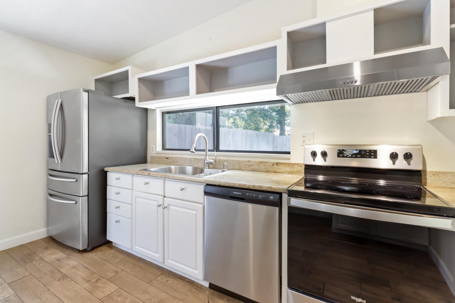
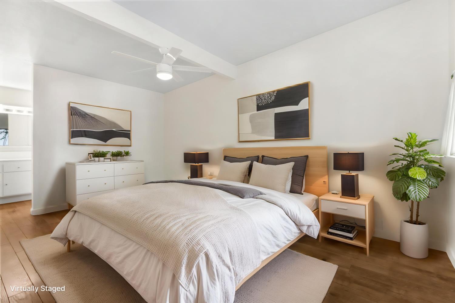
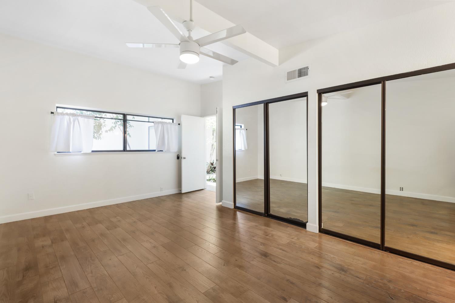
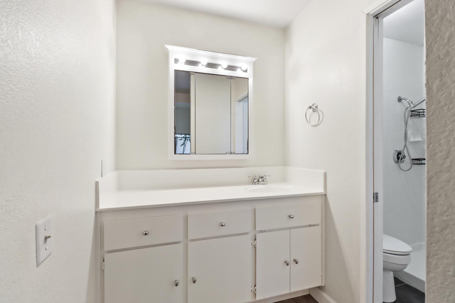
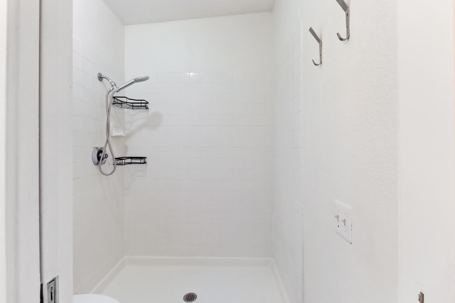
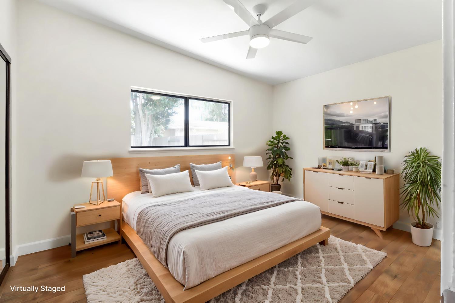
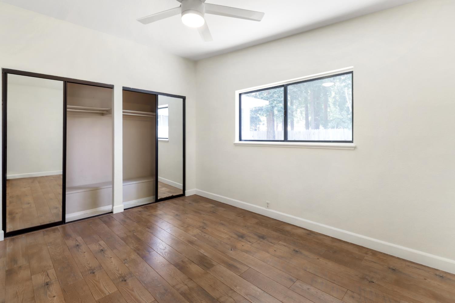
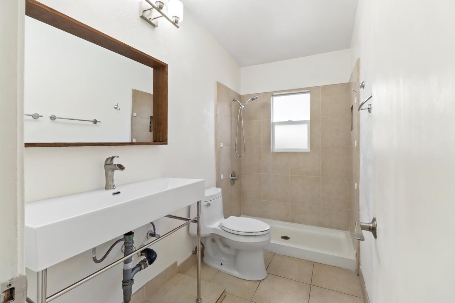
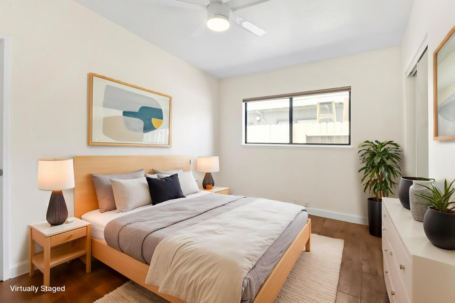
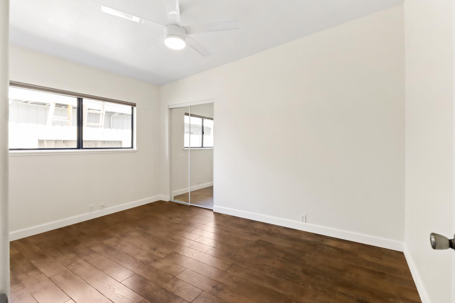
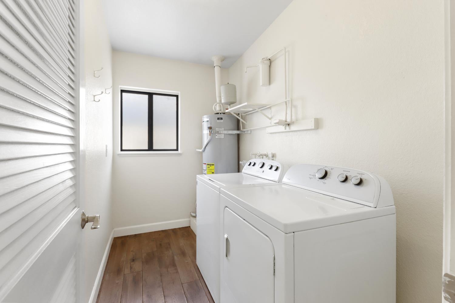
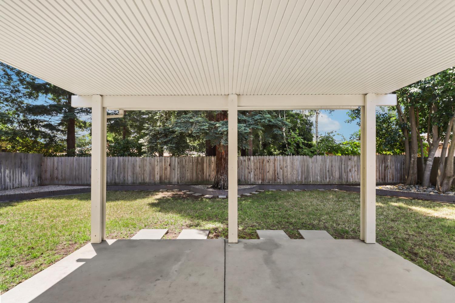
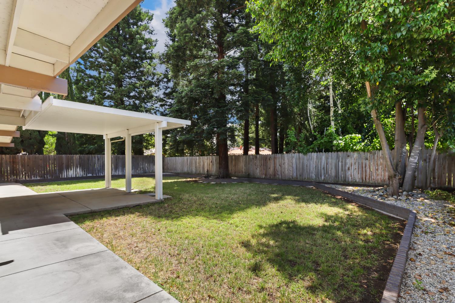
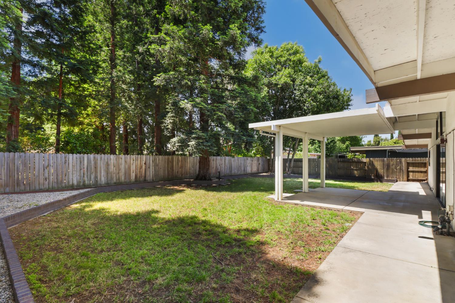
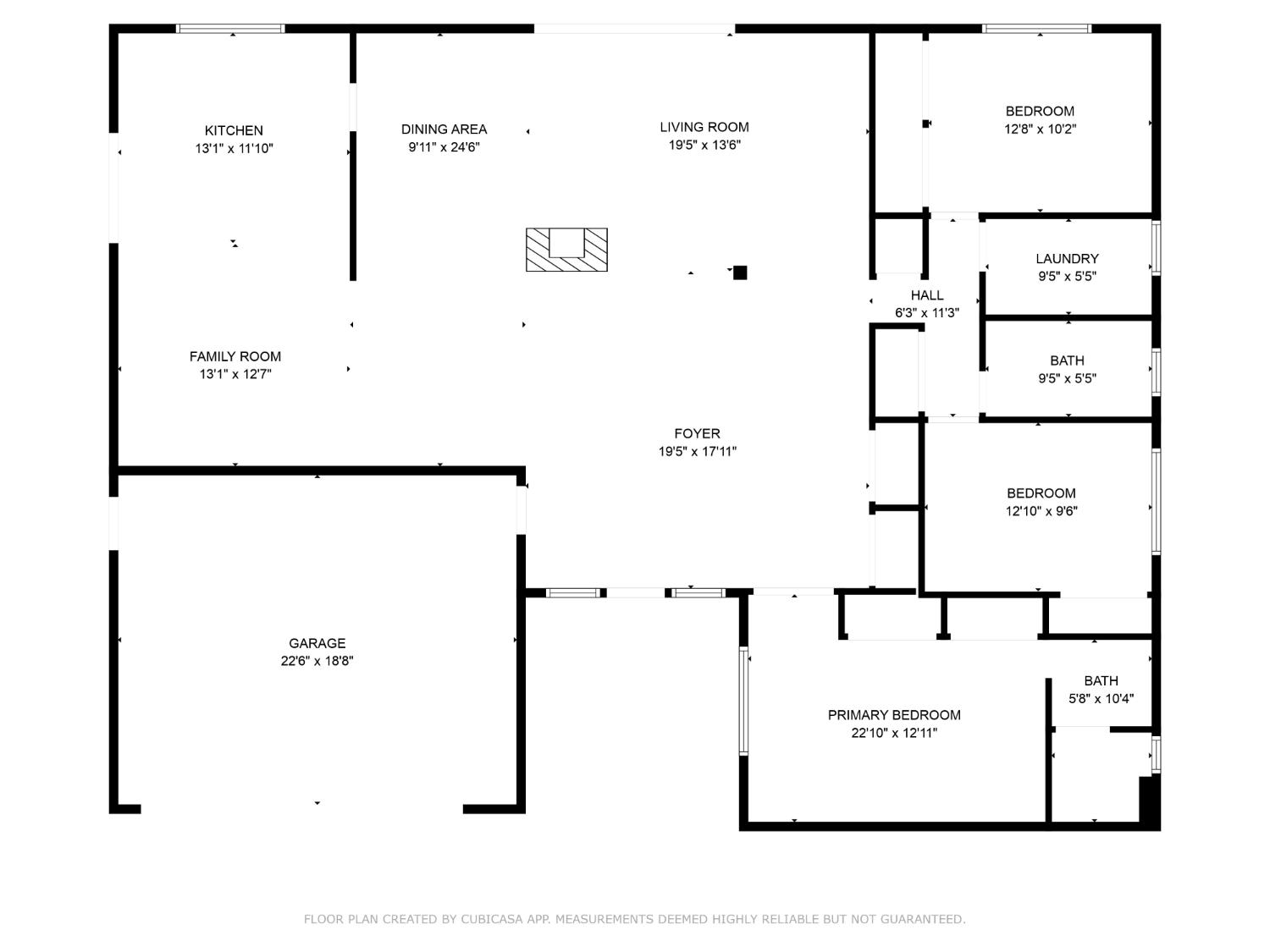
/u.realgeeks.media/dorroughrealty/1.jpg)