118 Framingham Way, Folsom, CA 95630
- $725,000
- 4
- BD
- 3
- Full Baths
- 2,438
- SqFt
- List Price
- $725,000
- MLS#
- 225057252
- Status
- ACTIVE
- Building / Subdivision
- Blue Ravine Oaks
- Bedrooms
- 4
- Bathrooms
- 3
- Living Sq. Ft
- 2,438
- Square Footage
- 2438
- Type
- Single Family Residential
- Zip
- 95630
- City
- Folsom
Property Description
Welcome to this light and bright 4-5 bedroom, 3 full bathroom home tucked away on a peaceful court in the heart of Folsom. The flexible floor plan features a downstairs bedroom and full bathperfect for guests or multigenerational livingand a spacious primary suite with an attached sitting room or optional 5th bedroom. Designed with both comfort and entertaining in mind, this home features separate formal living and dining roomsperfect for hosting large gatherings, holiday dinners, or creating dedicated spaces for family living. Step into your own private backyard oasis, where warm summer days are best spent relaxing by the sparkling in-ground pool. Surrounded by mature landscaping and multiple fruit trees, the expansive yard offers room to play, dine, garden, and entertain. With possible RV access, this space truly has it all. All this and an unbeatable locationright across the street from Lembi Park and the Folsom Aquatic Center, and just minutes from top-rated schools, shopping, restaurants, and more. A rare opportunity to enjoy the best of Folsom living!
Additional Information
- Land Area (Acres)
- 0.23370000000000002
- Year Built
- 1989
- Subtype
- Single Family Residence
- Subtype Description
- Detached
- Construction
- Frame, Wood
- Foundation
- Slab
- Stories
- 2
- Garage Spaces
- 2
- Garage
- Attached, RV Possible, Garage Facing Front
- Baths Other
- Tile, Tub w/Shower Over, Window
- Master Bath
- Shower Stall(s), Soaking Tub, Window
- Floor Coverings
- Carpet, Linoleum, Tile, Parquet
- Laundry Description
- Cabinets, Gas Hook-Up, Inside Room
- Dining Description
- Space in Kitchen, Dining/Living Combo
- Kitchen Description
- Island, Tile Counter
- Kitchen Appliances
- Gas Cook Top, Built-In Gas Oven, Hood Over Range, Dishwasher, Disposal, Microwave
- Number of Fireplaces
- 1
- Fireplace Description
- Living Room, Family Room
- Rec Parking
- RV Possible
- Pool
- Yes
- Cooling
- Ceiling Fan(s), Central
- Heat
- Central, Fireplace(s)
- Water
- Meter on Site, Water District
- Utilities
- Public
- Sewer
- In & Connected
Mortgage Calculator
Listing courtesy of eXp Realty of California Inc..

All measurements and all calculations of area (i.e., Sq Ft and Acreage) are approximate. Broker has represented to MetroList that Broker has a valid listing signed by seller authorizing placement in the MLS. Above information is provided by Seller and/or other sources and has not been verified by Broker. Copyright 2025 MetroList Services, Inc. The data relating to real estate for sale on this web site comes in part from the Broker Reciprocity Program of MetroList® MLS. All information has been provided by seller/other sources and has not been verified by broker. All interested persons should independently verify the accuracy of all information. Last updated .
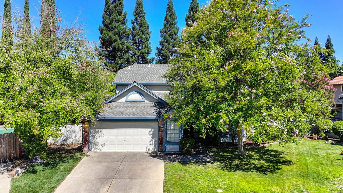
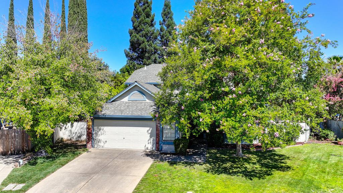
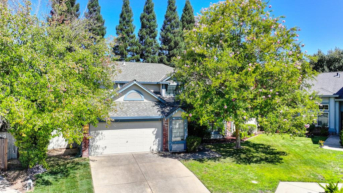
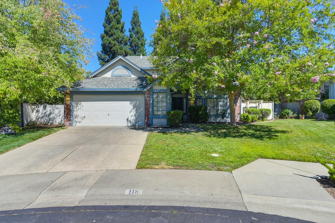
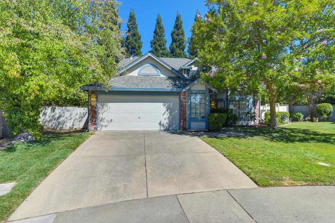
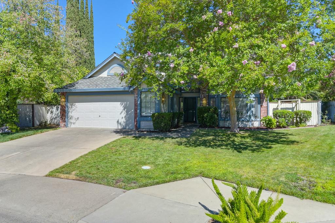
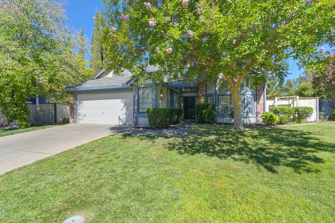
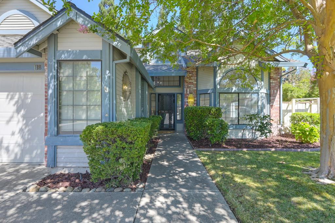
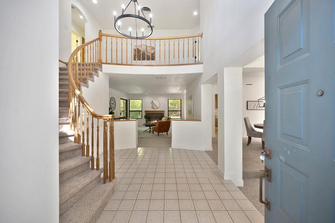
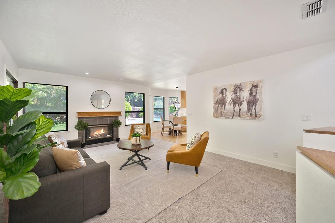
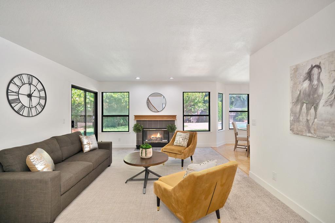
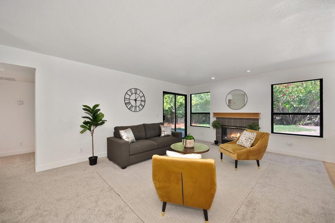
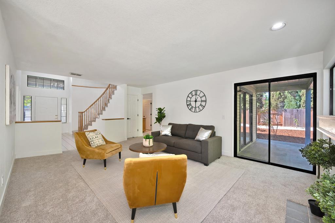
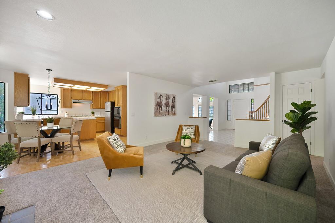
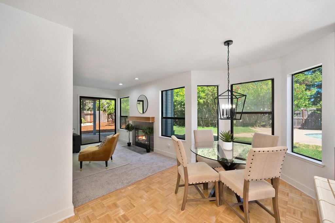
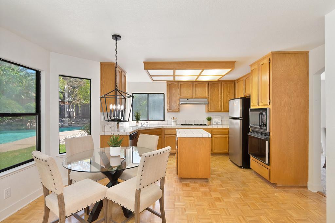
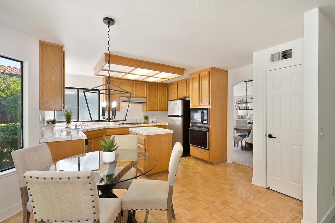
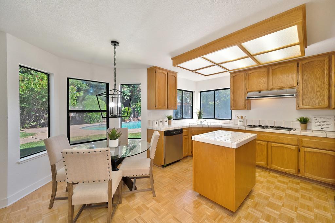
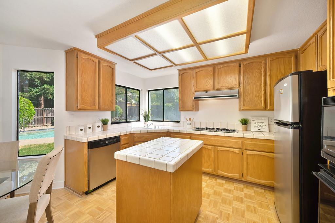
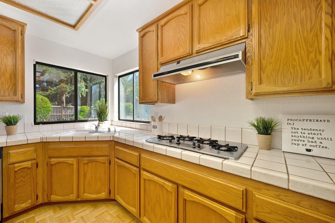
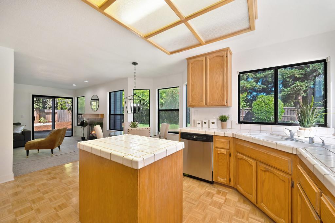
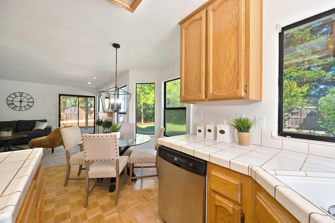
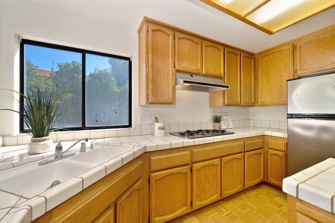
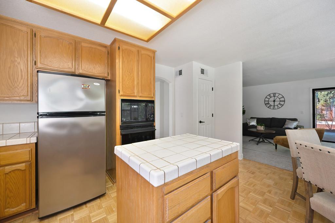
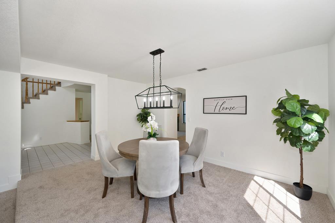
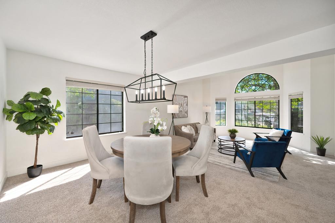
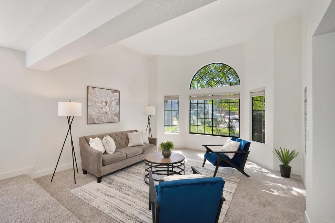
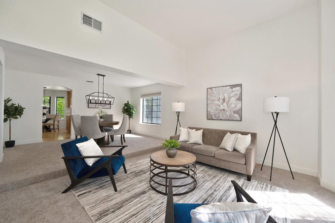
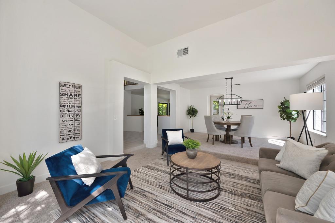
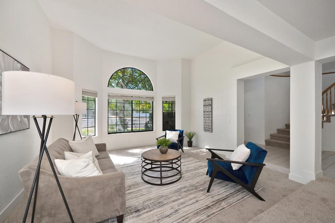
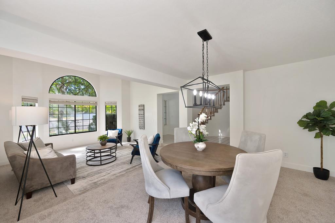
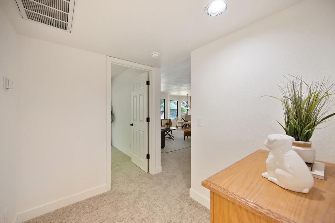
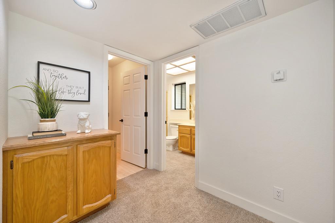
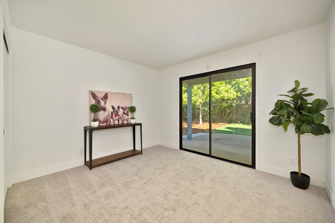
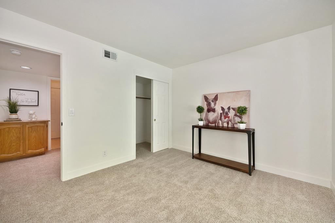
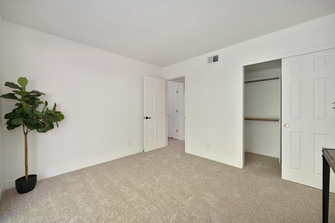
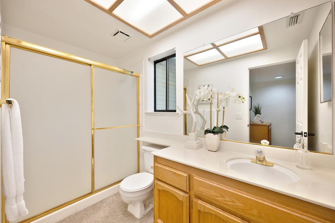
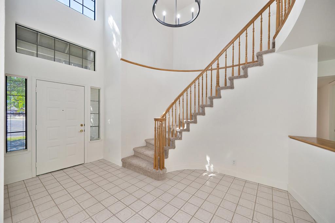
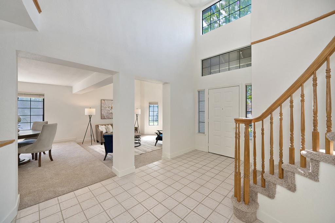
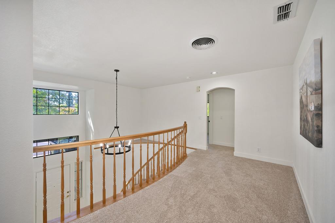
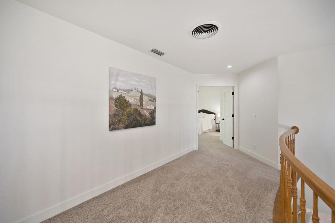
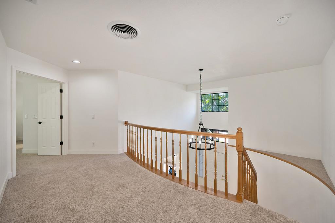
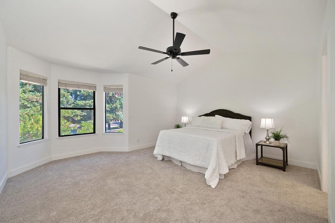
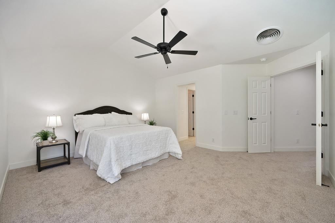
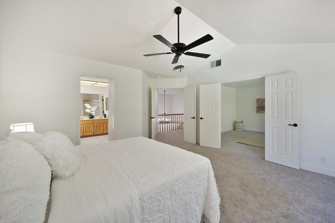
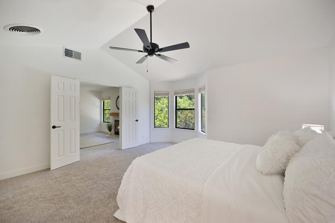
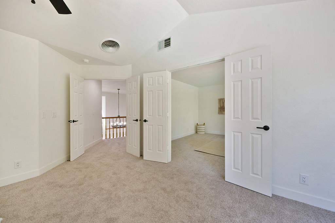
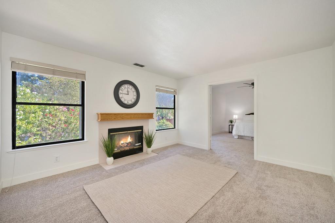
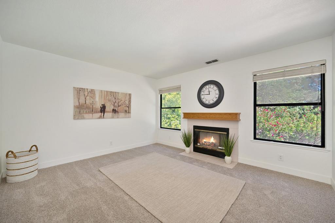
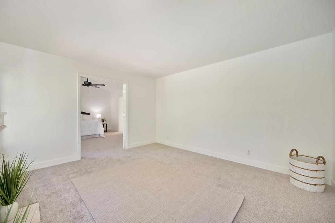
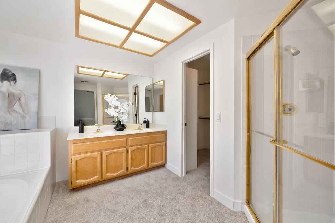
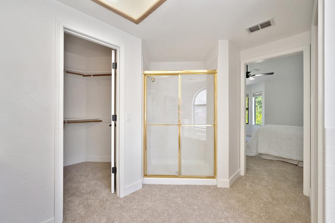
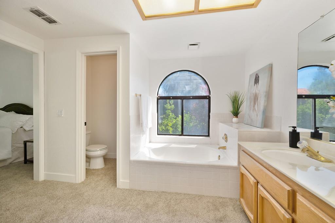
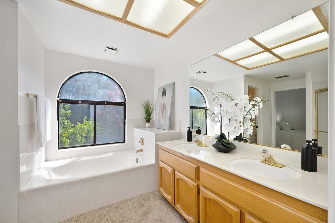
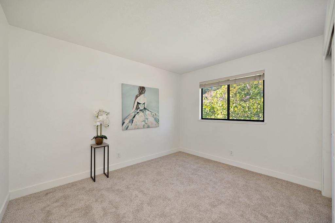
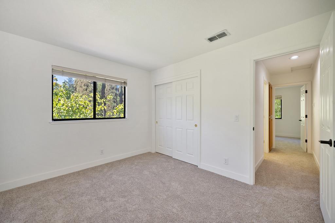
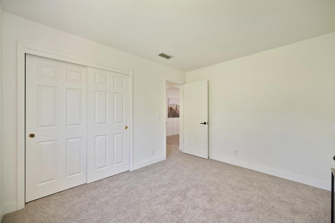
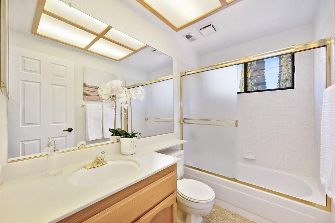
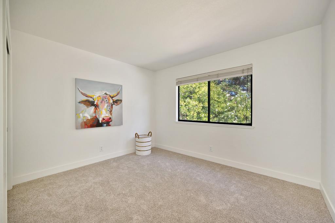
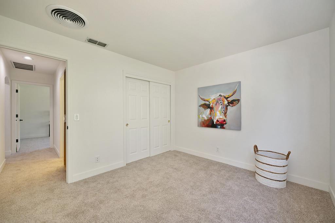
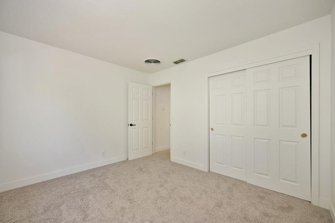
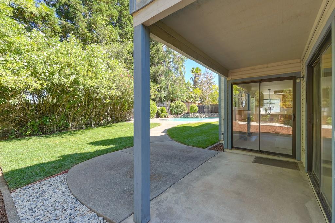
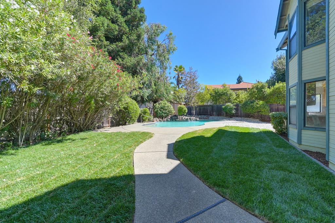
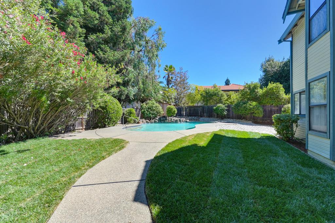
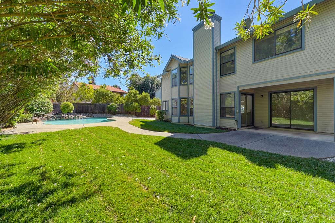
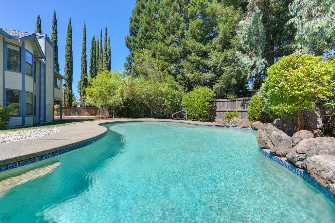
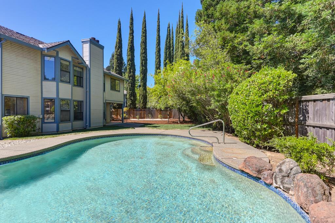
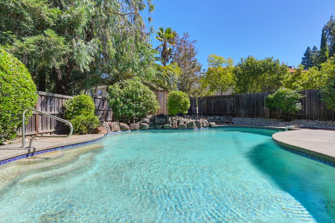
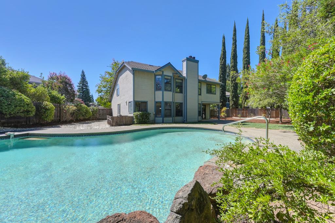
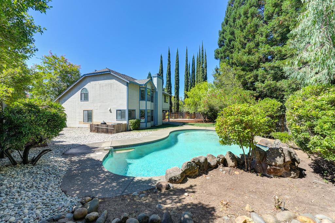
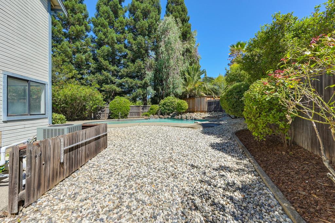
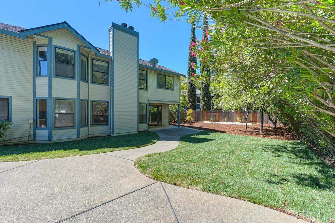
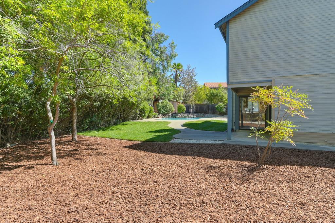
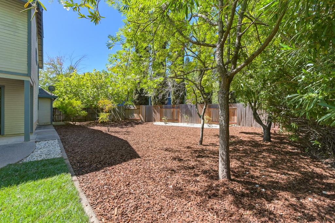
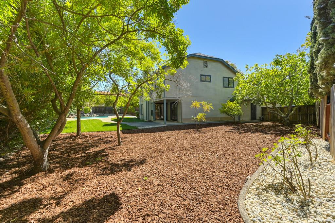
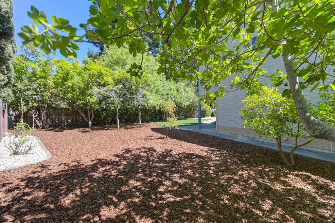
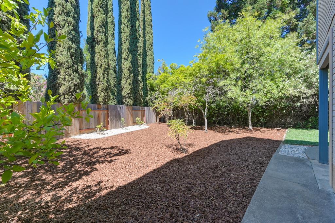
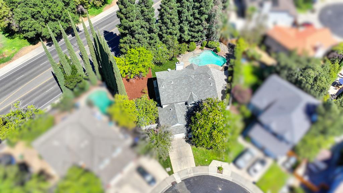
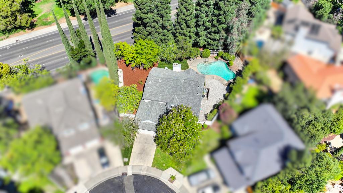
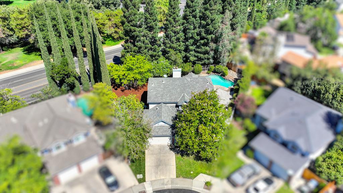
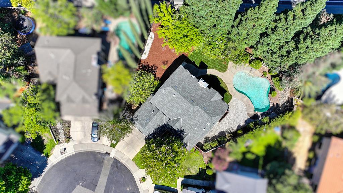
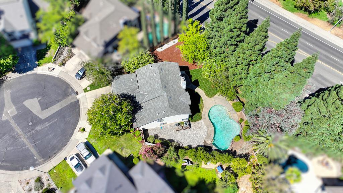
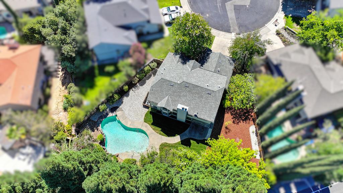
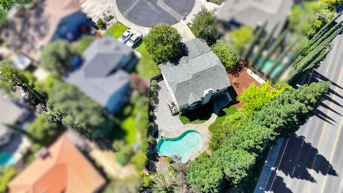
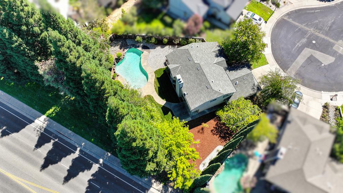
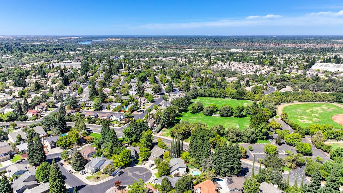
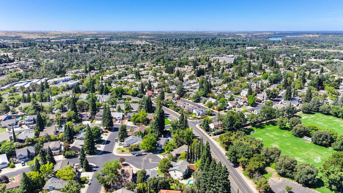
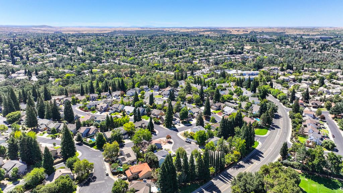
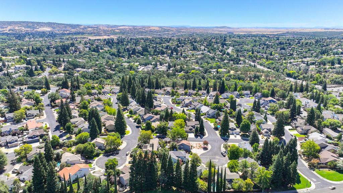
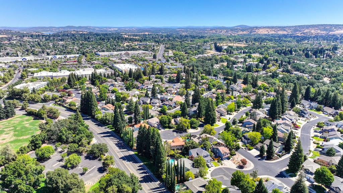
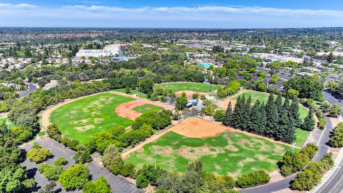
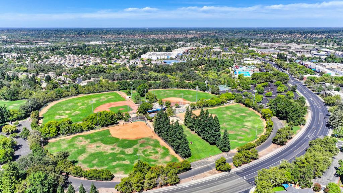
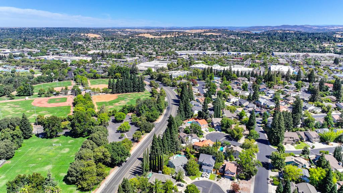
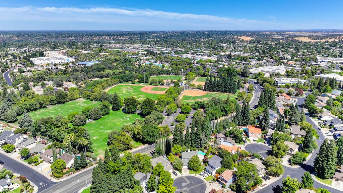
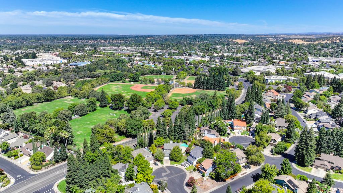
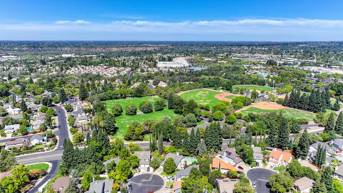
/u.realgeeks.media/dorroughrealty/1.jpg)