8513 Avery Court, Sacramento, CA 95828
- $550,000
- 4
- BD
- 3
- Full Baths
- 2,343
- SqFt
- List Price
- $550,000
- Price Change
- ▼ $30,000 1755845520
- MLS#
- 225060703
- Status
- ACTIVE
- Building / Subdivision
- Countryside 07-B
- Bedrooms
- 4
- Bathrooms
- 3
- Living Sq. Ft
- 2,343
- Square Footage
- 2343
- Type
- Single Family Residential
- Zip
- 95828
- City
- Sacramento
Property Description
Welcome to this spacious and well-appointed 4-bedroom, 3-bathroom home, ideally located on a quiet interior court in a desirable neighborhood within the award-winning Elk Grove Unified School District. This home features a highly functional layout, including a convenient downstairs bedroom and full bathroom, complete with a luxurious jetted tub, perfect for guests or multi-generational living. Enjoy abundant natural light throughout, highlighting the granite countertops, ample cabinetry, and spacious counter space in the kitchen, ideal for entertaining with bar stool seating. The home offers a separate living room and family room, as well as an upstairs loft area, providing multiple flexible living spaces. The generously sized master suite includes a spa-like bathroom with a separate tub and shower, upgraded finishes, and a beautiful view from the soaking tub. Upstairs, you'll also find upgraded showers in both the master and hallway bathrooms. Additional features include a separate downstairs laundry room and a large backyard with persimmon, orange, apple, and peach trees, perfect for outdoor gatherings and relaxation. Conveniently located just minutes from Highway 99, shopping, dining, and parks, this home offers comfort, style, and a prime location.
Additional Information
- Land Area (Acres)
- 0.1519
- Year Built
- 1990
- Subtype
- Single Family Residence
- Subtype Description
- Detached
- Style
- Contemporary
- Construction
- Wood
- Foundation
- Slab
- Stories
- 2
- Garage Spaces
- 2
- Garage
- Attached, Garage Door Opener, Garage Facing Front, Uncovered Parking Spaces 2+
- House FAces
- East
- Baths Other
- Double Sinks, Tub w/Shower Over, Window, Other
- Master Bath
- Double Sinks, Tub w/Shower Over, Window
- Floor Coverings
- Carpet, Laminate, Tile
- Laundry Description
- Hookups Only, Inside Room
- Dining Description
- Formal Area
- Kitchen Description
- Granite Counter
- Kitchen Appliances
- Free Standing Gas Range, Free Standing Refrigerator, Gas Plumbed, Gas Water Heater, Hood Over Range, Dishwasher, Disposal, Microwave
- Number of Fireplaces
- 1
- Fireplace Description
- Brick, Family Room, Wood Burning
- Road Description
- Chip And Seal
- Cooling
- Ceiling Fan(s), Central
- Heat
- Central, Fireplace(s)
- Water
- Water District, Public
- Utilities
- Cable Available, Public, Sewer In & Connected, Electric, Internet Available, Natural Gas Connected
- Sewer
- Public Sewer
Mortgage Calculator
Listing courtesy of HomeSmart ICARE Realty.

All measurements and all calculations of area (i.e., Sq Ft and Acreage) are approximate. Broker has represented to MetroList that Broker has a valid listing signed by seller authorizing placement in the MLS. Above information is provided by Seller and/or other sources and has not been verified by Broker. Copyright 2025 MetroList Services, Inc. The data relating to real estate for sale on this web site comes in part from the Broker Reciprocity Program of MetroList® MLS. All information has been provided by seller/other sources and has not been verified by broker. All interested persons should independently verify the accuracy of all information. Last updated .
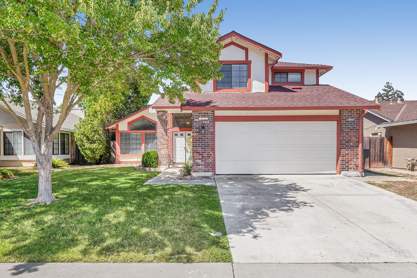
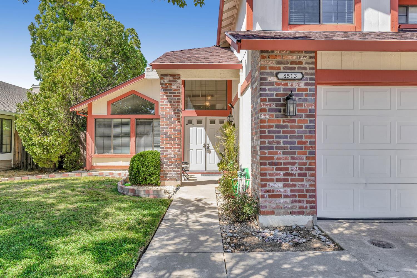
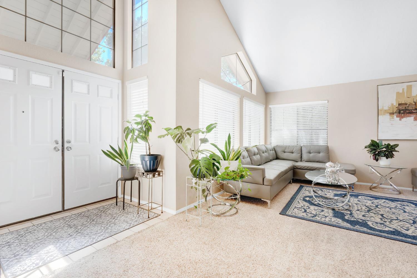
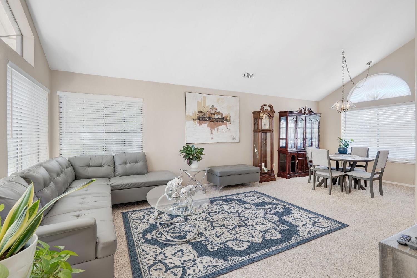
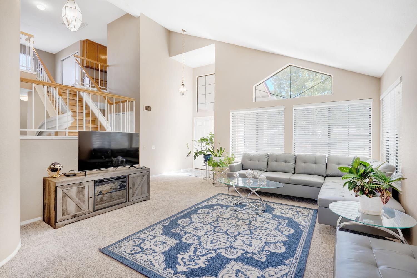
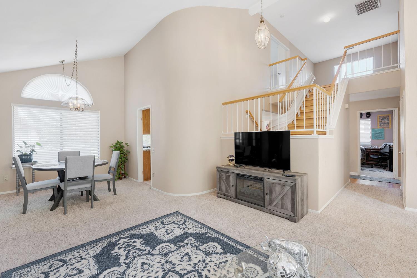
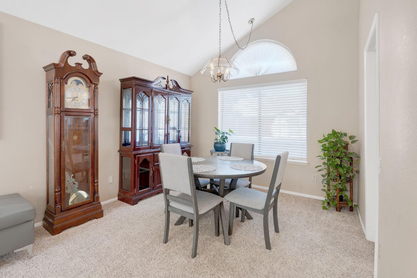
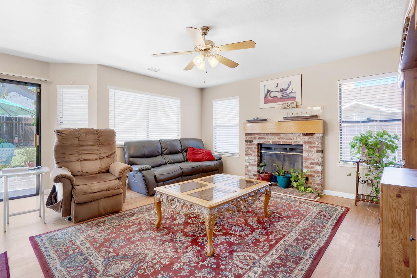
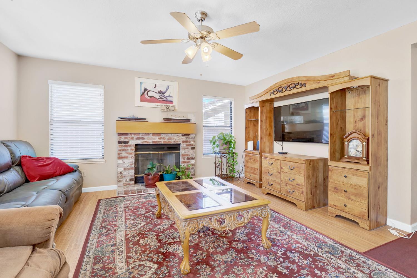
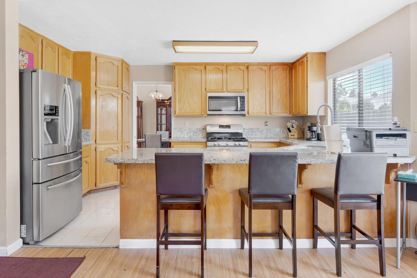
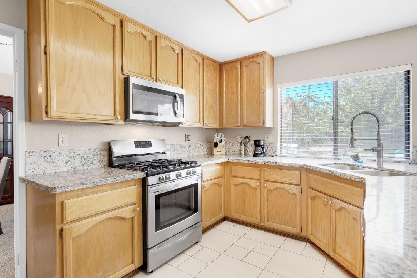
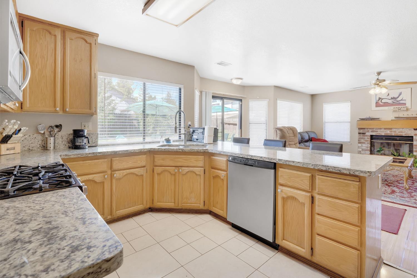
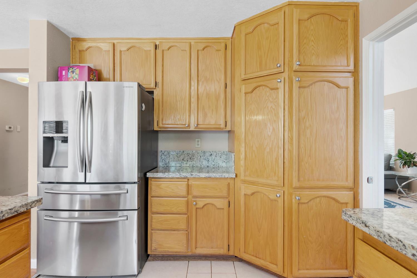
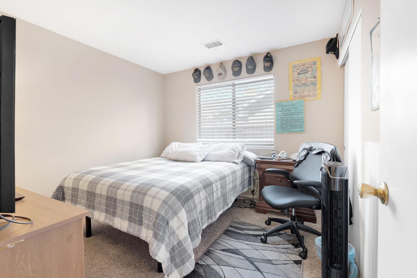
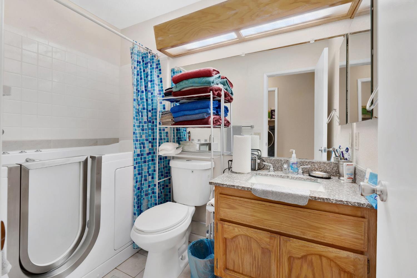
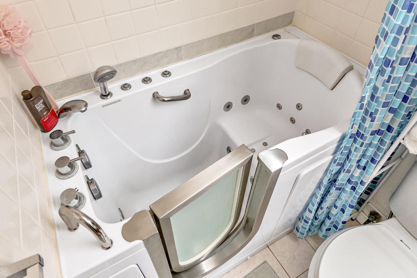
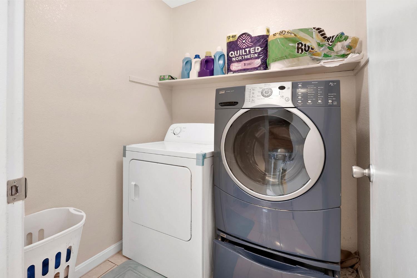
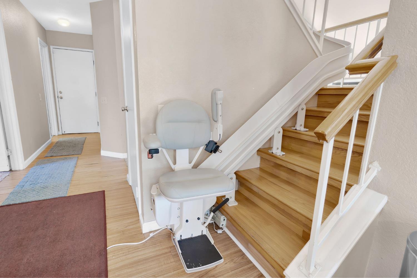
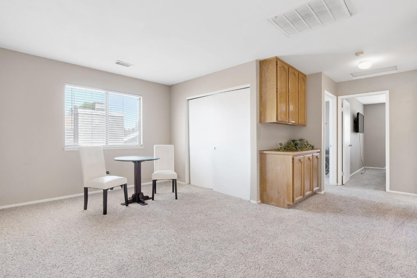
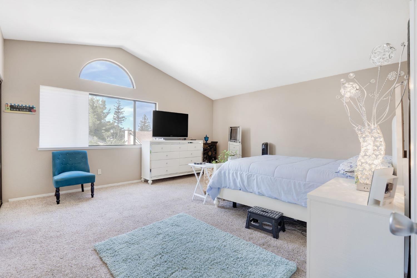
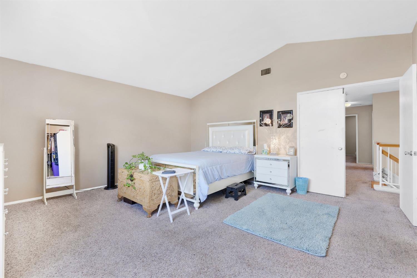
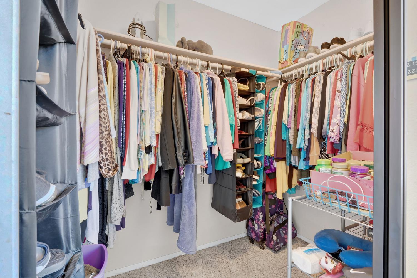
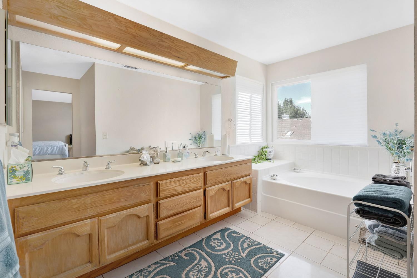
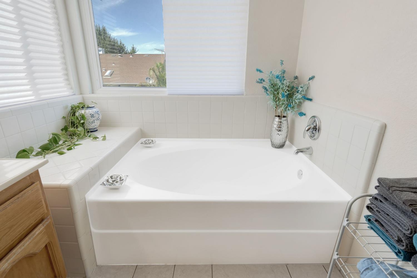
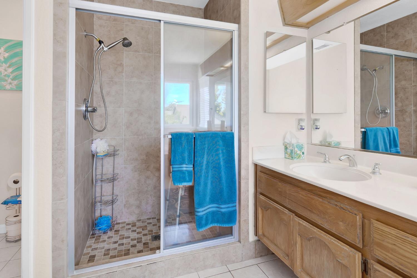
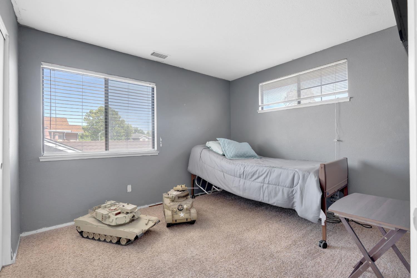
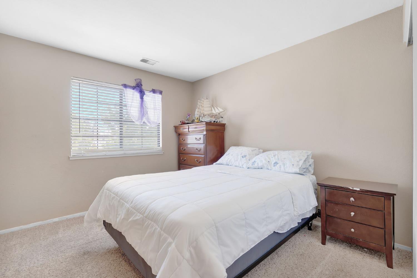
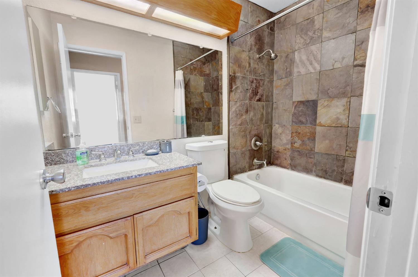
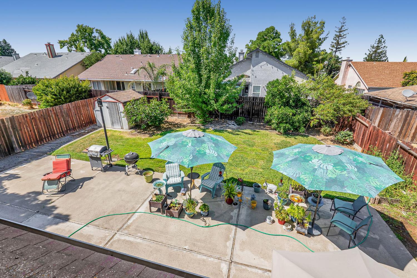
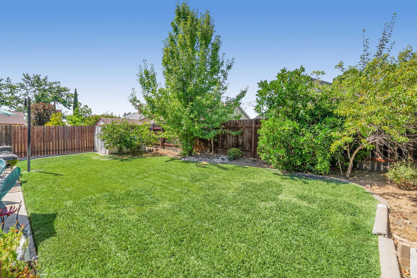
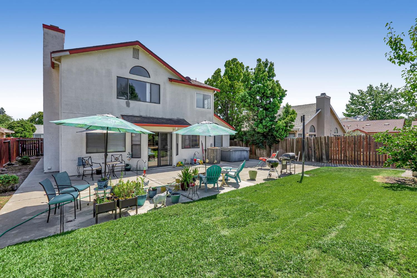
/u.realgeeks.media/dorroughrealty/1.jpg)