1020 46th Street, Sacramento, CA 95819
- $2,550,000
- 4
- BD
- 4
- Full Baths
- 3,858
- SqFt
- List Price
- $2,550,000
- Price Change
- ▼ $50,000 1752555347
- MLS#
- 225064833
- Status
- ACTIVE
- Building / Subdivision
- Wright & Kimbrough
- Bedrooms
- 4
- Bathrooms
- 4
- Living Sq. Ft
- 3,858
- Square Footage
- 3858
- Type
- Single Family Residential
- Zip
- 95819
- City
- Sacramento
Property Description
Rare opportunity to live in the heart of East Sacramento! *brick Tudor exterior *full remodel designed by Dennis Greenbaum with attention to detail and architectural integrity. *Finish carpentry and new windows by Ken Dyer Construction. * almost 4000 sq ft in main house and almost 700 sq ft in detached studio /office /guest quarters with hardwood floors, walls of windows, a full bath and kitchenette. *Could be easily converted back to garage * Formal living and dining room feature fireplace, crown molding, plantation shutters, crystal sconces, chandelier, and Hardwood Floors* French doors lead to outdoor tiled patio and backyard * Kitchen and adjacent breakfast room overlook fountains and a serene back yard with many trees and plantings* Downstairs family room or bedroom with brick fireplace and full bath *Partial basement and attic with abundant storage * oversized .20+ acre lot * Walk to public transportation, bank, Rite Aid, restaurants, and East Portal Park.
Additional Information
- Land Area (Acres)
- 0.2066
- Year Built
- 1936
- Subtype
- Single Family Residence
- Subtype Description
- Custom, Detached
- Style
- Tudor, English
- Construction
- Brick, Stucco, Frame
- Foundation
- Raised
- Stories
- 2
- Garage
- No Garage, Uncovered Parking Spaces 2+
- House FAces
- North
- Baths Other
- Marble
- Floor Coverings
- Stone, Tile, Wood
- Laundry Description
- Inside Room
- Dining Description
- Formal Area
- Kitchen Description
- Breakfast Area, Pantry Closet, Island, Synthetic Counter
- Kitchen Appliances
- Dishwasher, Disposal, Microwave, Double Oven
- Number of Fireplaces
- 3
- Fireplace Description
- Living Room, Master Bedroom, Den
- Road Description
- Paved
- Cooling
- Central
- Heat
- Central, Natural Gas
- Water
- Public
- Utilities
- Public
- Sewer
- In & Connected
Mortgage Calculator
Listing courtesy of Windermere Signature Properties Sierra Oaks.

All measurements and all calculations of area (i.e., Sq Ft and Acreage) are approximate. Broker has represented to MetroList that Broker has a valid listing signed by seller authorizing placement in the MLS. Above information is provided by Seller and/or other sources and has not been verified by Broker. Copyright 2025 MetroList Services, Inc. The data relating to real estate for sale on this web site comes in part from the Broker Reciprocity Program of MetroList® MLS. All information has been provided by seller/other sources and has not been verified by broker. All interested persons should independently verify the accuracy of all information. Last updated .
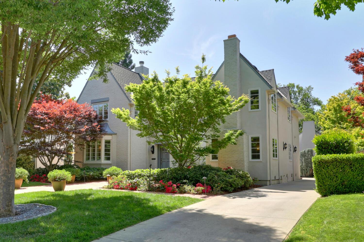
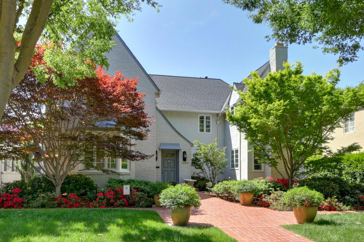
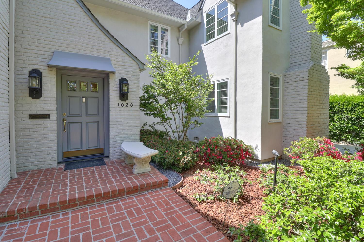
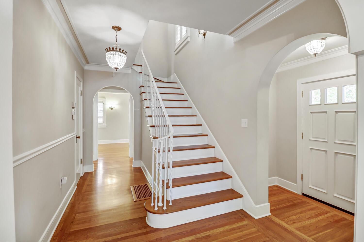
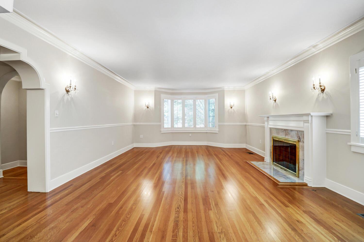
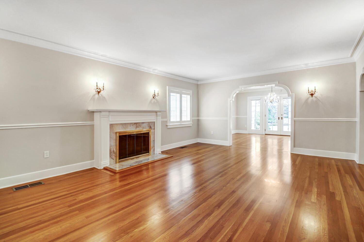
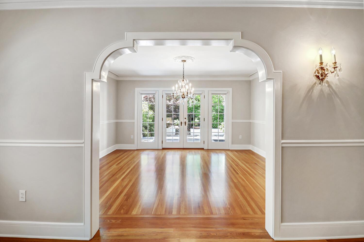
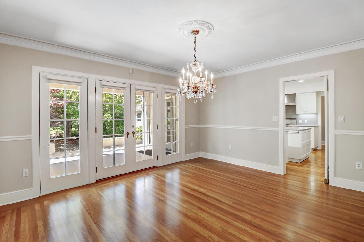
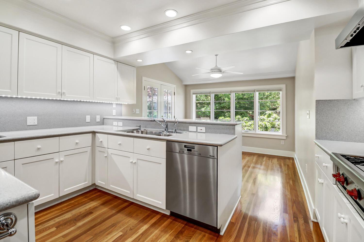
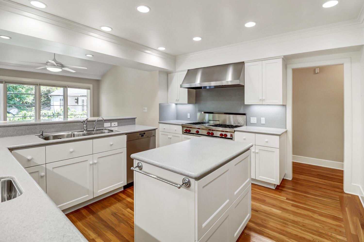
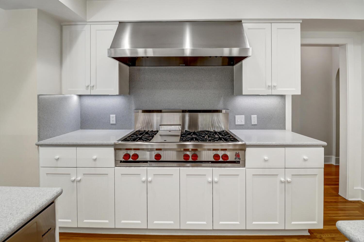
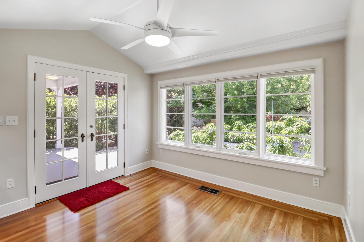
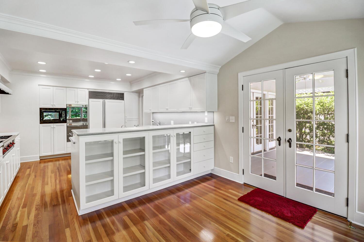
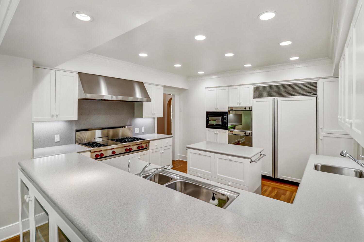
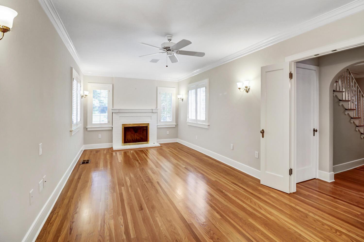
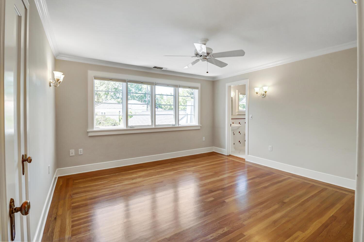
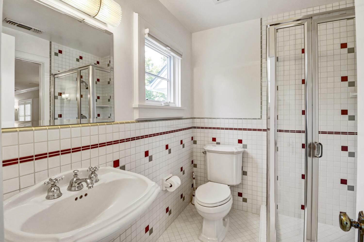
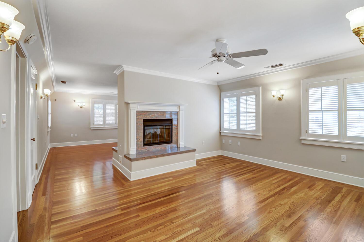
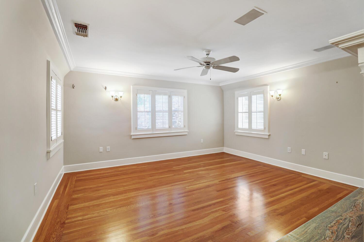
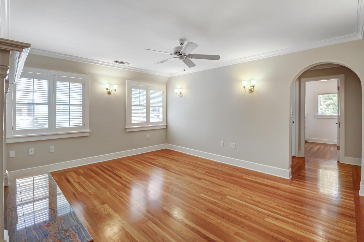
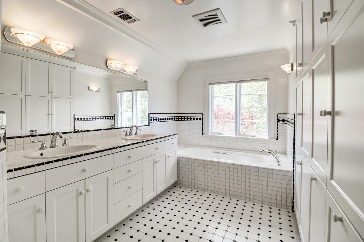
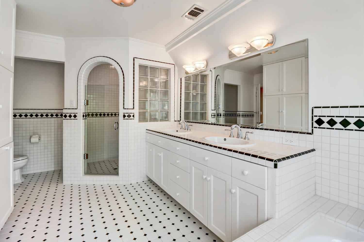
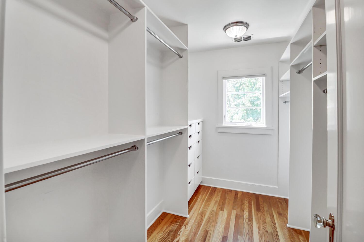
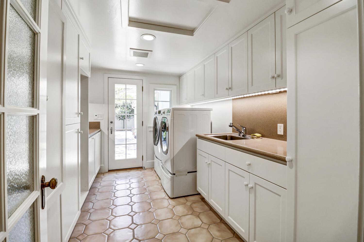
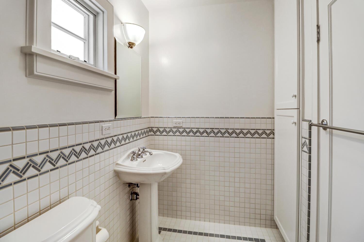
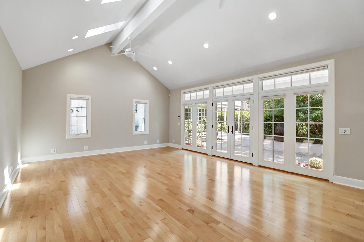
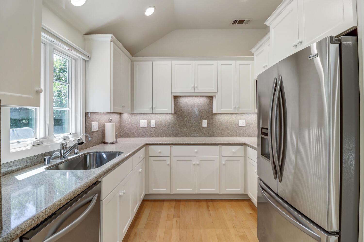
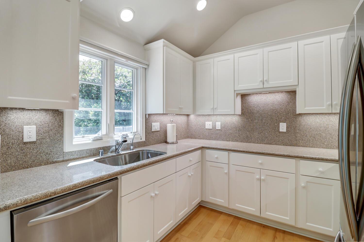
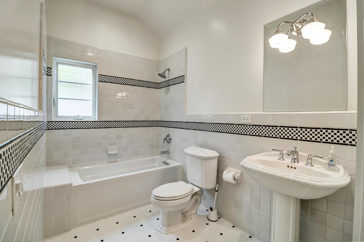
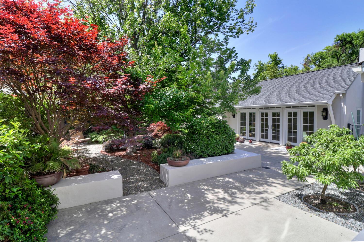
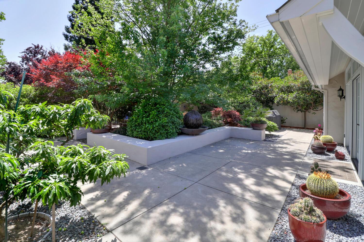
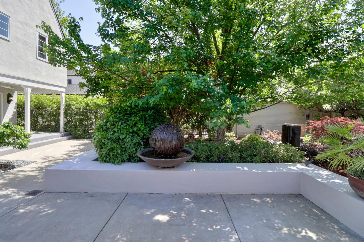
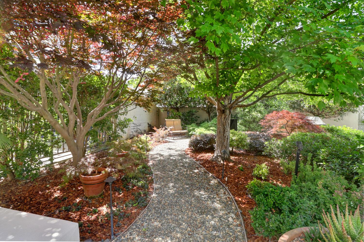
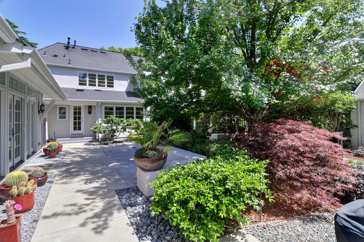
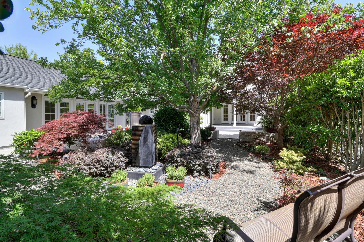
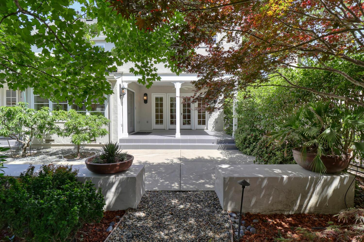
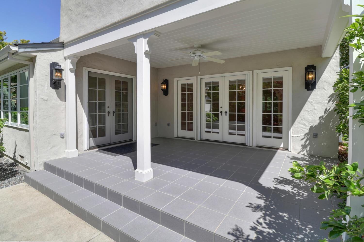
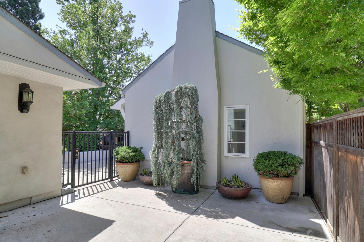
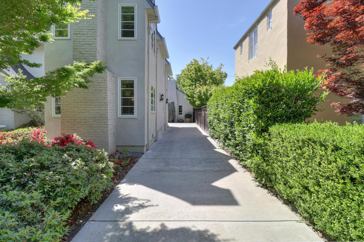
/u.realgeeks.media/dorroughrealty/1.jpg)