4825 36th Street, Sacramento, CA 95820
- $499,000
- 3
- BD
- 2
- Full Baths
- 1,528
- SqFt
- List Price
- $499,000
- Price Change
- ▼ $30,000 1748912027
- MLS#
- 225064861
- Status
- ACTIVE
- Bedrooms
- 3
- Bathrooms
- 2
- Living Sq. Ft
- 1,528
- Square Footage
- 1528
- Type
- Single Family Residential
- Zip
- 95820
- City
- Sacramento
Property Description
Don't miss the opportunity to own this gorgeous NEWLY completed custom-built home just minutes away from Downtown Sacramento. Two of the same floor plan homes are available for sale right next to each other (4825 36th St & 4821 36th St), either buy both together or separately! This adorable new construction custom home awaits its first occupants! The well-designed free-flowing floor plan is very appealing and offers a spacious living experience with a modern kitchen with sparkling granite counters, designer cabinets, all-new appliances, and gorgeous vinyl flooring throughout the house. You'll love the bedrooms and the master bedroom with the walk-in closet. The backyard is perfect size with brand new fence and has a covered patio to host family and friends. The property has a low maintenance landscaped front yard, giving the property a great curve appeal. Come take a look at this new home...you'll love it.
Additional Information
- Land Area (Acres)
- 0.1376
- Subtype
- Single Family Residence
- Subtype Description
- Custom, Detached
- Construction
- Stucco, Frame, Wood
- Foundation
- Slab
- Stories
- 1
- Garage Spaces
- 2
- Garage
- RV Possible, Garage Facing Front
- Baths Other
- Tub w/Shower Over
- Master Bath
- Closet
- Floor Coverings
- Vinyl
- Laundry Description
- Inside Room
- Dining Description
- Dining Bar, Dining/Family Combo, Space in Kitchen
- Kitchen Description
- Pantry Closet, Granite Counter, Island
- Kitchen Appliances
- Dishwasher, Disposal, Microwave, Free Standing Electric Range
- Rec Parking
- RV Possible
- Cooling
- Ceiling Fan(s), Central
- Heat
- Central
- Water
- Public
- Utilities
- Public
- Sewer
- In & Connected
Mortgage Calculator
Listing courtesy of Lynel Ford Realty.

All measurements and all calculations of area (i.e., Sq Ft and Acreage) are approximate. Broker has represented to MetroList that Broker has a valid listing signed by seller authorizing placement in the MLS. Above information is provided by Seller and/or other sources and has not been verified by Broker. Copyright 2025 MetroList Services, Inc. The data relating to real estate for sale on this web site comes in part from the Broker Reciprocity Program of MetroList® MLS. All information has been provided by seller/other sources and has not been verified by broker. All interested persons should independently verify the accuracy of all information. Last updated .
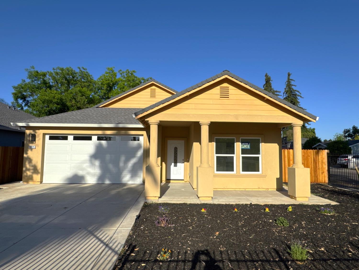
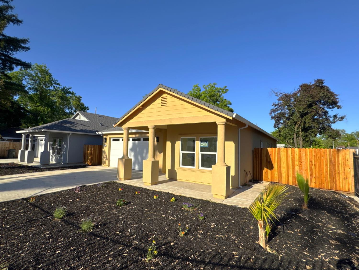
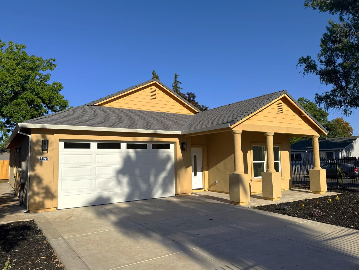
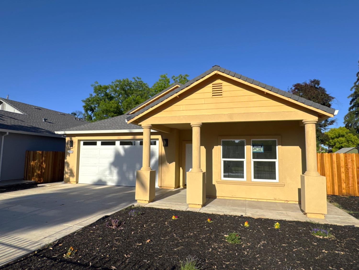
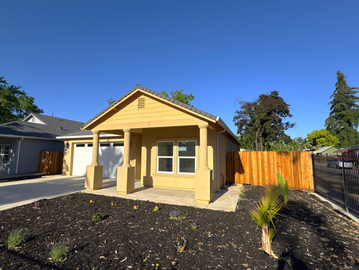
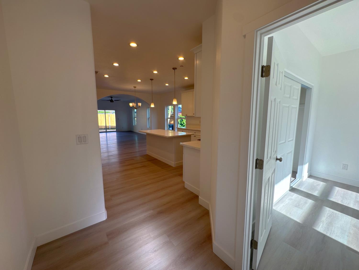
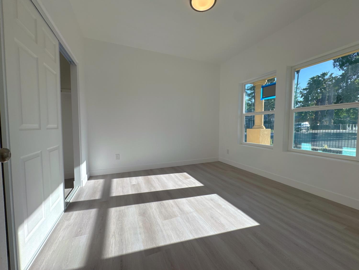
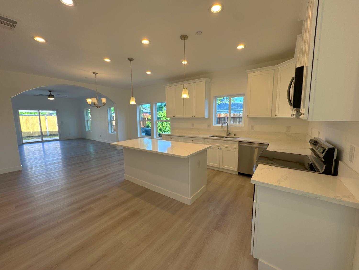
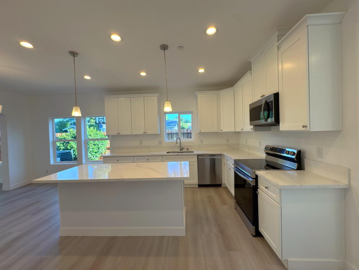
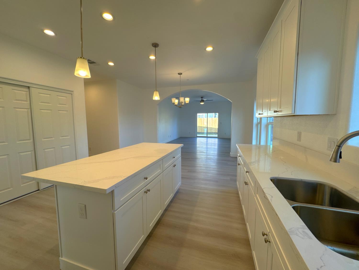
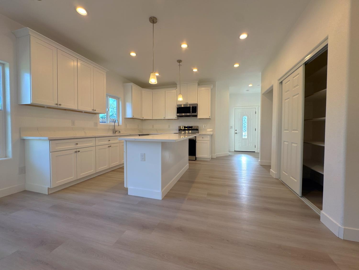
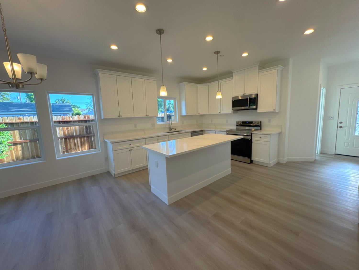
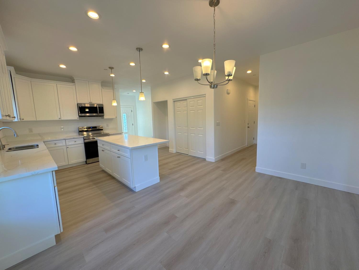
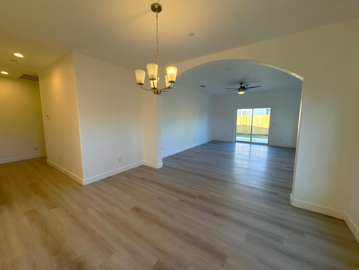
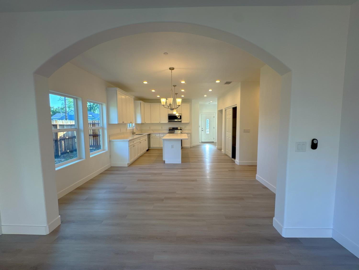
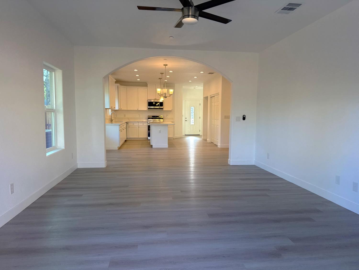
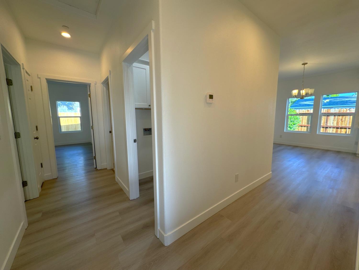
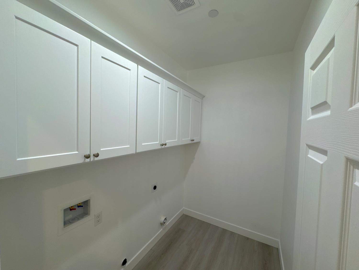
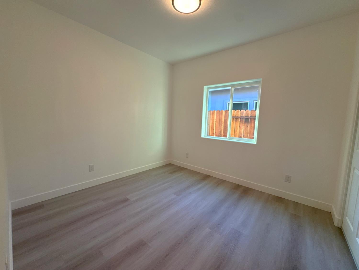
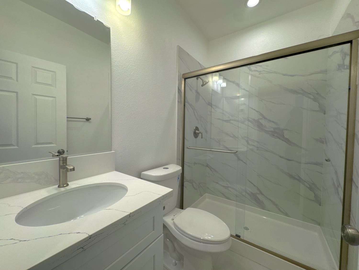
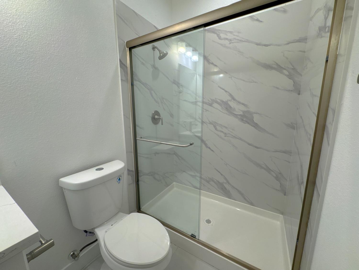
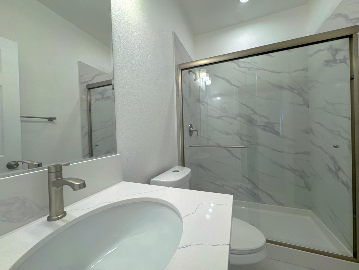
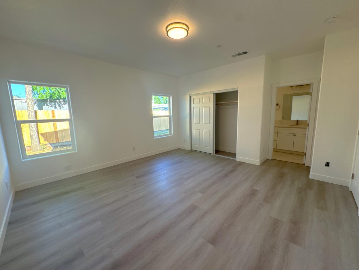
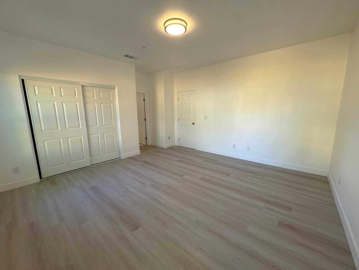
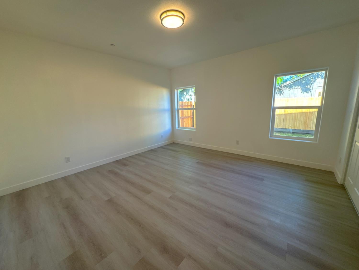
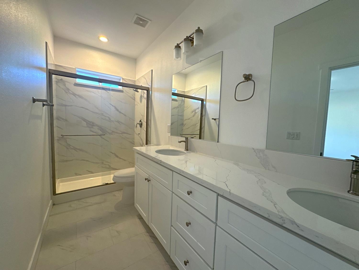
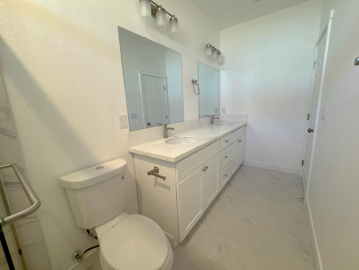
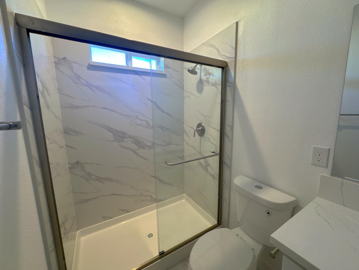
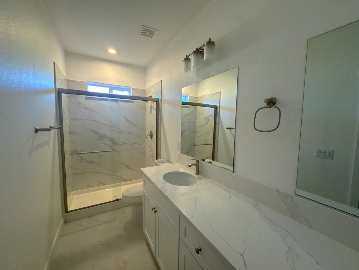
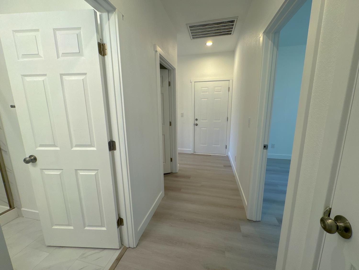
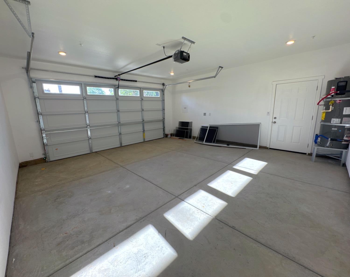
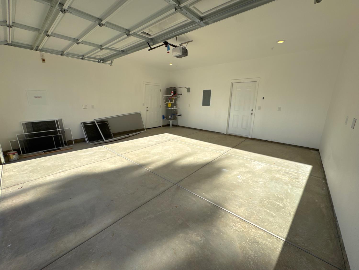
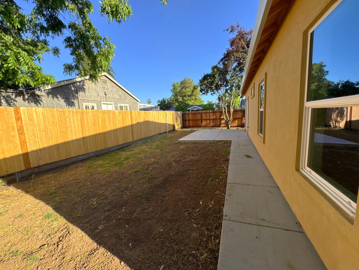
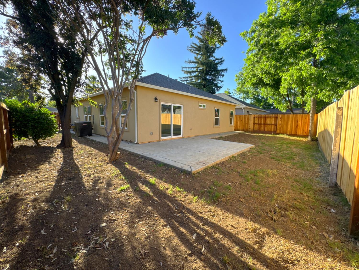
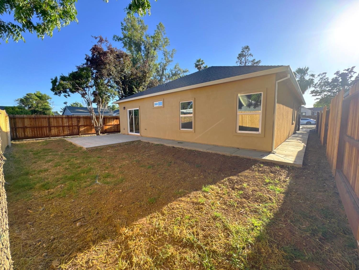
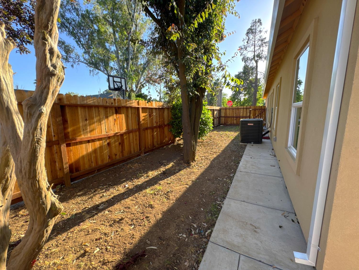
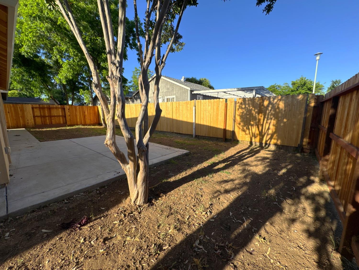
/u.realgeeks.media/dorroughrealty/1.jpg)