11866 Rubilite Way, Rancho Cordova, CA 95742
- $639,000
- 4
- BD
- 3
- Full Baths
- 2,832
- SqFt
- List Price
- $639,000
- Price Change
- ▼ $10,000 1752191772
- MLS#
- 225065834
- Status
- ACTIVE
- Bedrooms
- 4
- Bathrooms
- 3
- Living Sq. Ft
- 2,832
- Square Footage
- 2832
- Type
- Single Family Residential
- Zip
- 95742
- City
- Rancho Cordova
Property Description
Seller offering possible rate buy down credit with preferred lender! Welcome to your dream home in the serene enclave of Anatolia! Perfectly crafted for families seeking both comfort and community, this spacious residence includes 4 bedrooms, 3 bathrooms, and a 3-car garage, all nestled on a generous .1595-acre lot. The neighborhood boasts green views and recreation with multiple parks, the Anatolia wetland, and bike trail nearby. Sandpiper Park is just one street over, providing a playground and wide open space for the kids to play. Step inside the home to discover a bright, open floorplan accentuated by a breathtaking vaulted ceiling that adds an air of elegance and grandeur to your daily living. There is ample storage with a huge cupboard under the stairs, as well as walk-in closets for three of the bedrooms. The master suite has his and hers walk-ins! For added convenience, there is one bedroom and a full bathroom downstairs. The low cost homeowners' association offers exclusive access to a clubhouse and pool, ensuring endless family fun and a social hub for making lasting connections with your neighbors.
Additional Information
- Land Area (Acres)
- 0.1595
- Year Built
- 2005
- Subtype
- Single Family Residence
- Subtype Description
- Planned Unit Develop, Detached
- Construction
- Stucco, Frame
- Foundation
- Slab
- Stories
- 2
- Garage Spaces
- 3
- Garage
- Attached, Garage Facing Front
- Baths Other
- Double Sinks, Tub w/Shower Over, Window
- Master Bath
- Closet, Shower Stall(s), Double Sinks, Tub, Walk-In Closet 2+, Window
- Floor Coverings
- Carpet, Laminate, Tile
- Laundry Description
- Cabinets, Dryer Included, Ground Floor, Washer Included, Inside Room
- Dining Description
- Dining/Living Combo
- Kitchen Description
- Breakfast Area, Pantry Closet, Granite Counter, Island
- Kitchen Appliances
- Built-In Electric Oven, Free Standing Refrigerator, Built-In Gas Range, Gas Water Heater, Hood Over Range, Dishwasher, Disposal, Microwave
- Number of Fireplaces
- 1
- Fireplace Description
- Raised Hearth, Stone, Family Room, Gas Log
- HOA
- Yes
- Road Description
- Asphalt
- Cooling
- Ceiling Fan(s), Central, MultiZone
- Heat
- Central, Fireplace(s)
- Water
- Public
- Utilities
- Cable Available, Public, DSL Available, Electric, Internet Available, Natural Gas Connected
- Sewer
- Public Sewer
- Restrictions
- Exterior Alterations, Other
Mortgage Calculator
Listing courtesy of MTM Realty.

All measurements and all calculations of area (i.e., Sq Ft and Acreage) are approximate. Broker has represented to MetroList that Broker has a valid listing signed by seller authorizing placement in the MLS. Above information is provided by Seller and/or other sources and has not been verified by Broker. Copyright 2025 MetroList Services, Inc. The data relating to real estate for sale on this web site comes in part from the Broker Reciprocity Program of MetroList® MLS. All information has been provided by seller/other sources and has not been verified by broker. All interested persons should independently verify the accuracy of all information. Last updated .
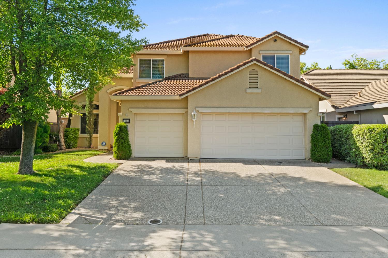
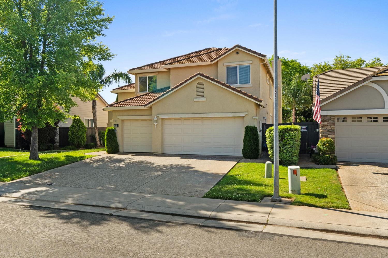
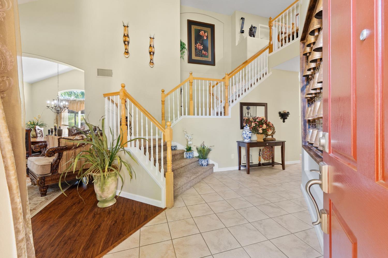
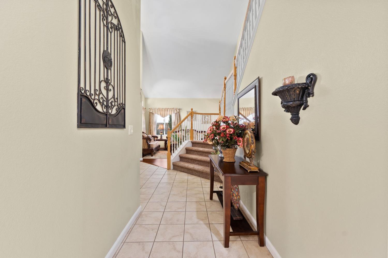
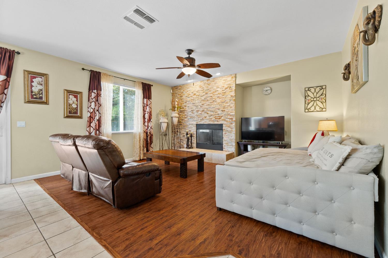
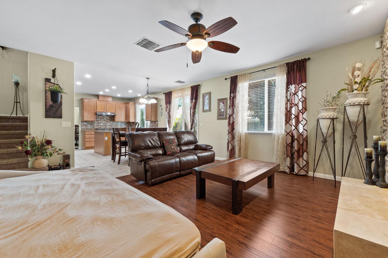
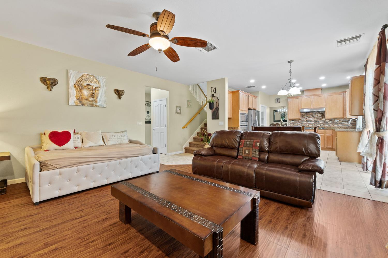
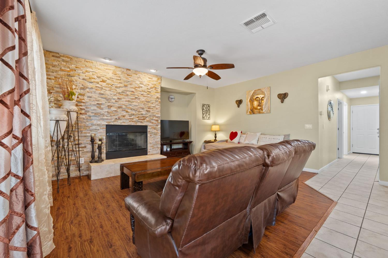
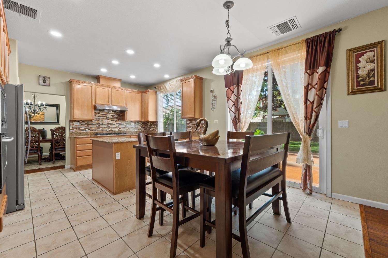
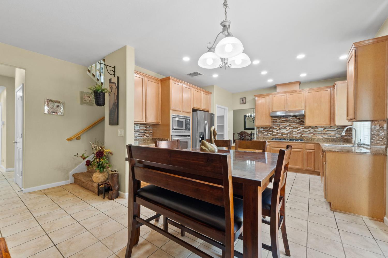
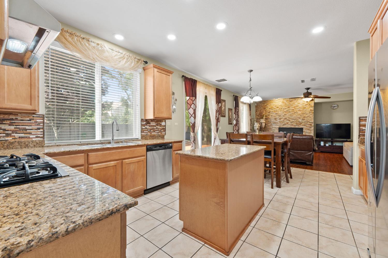
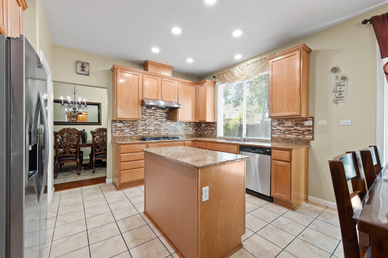
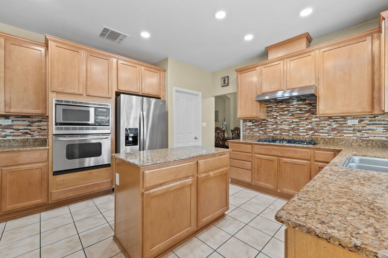
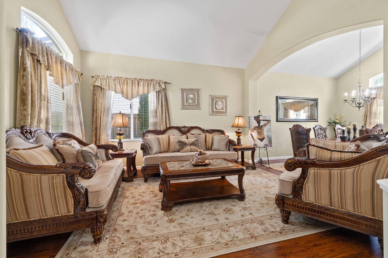
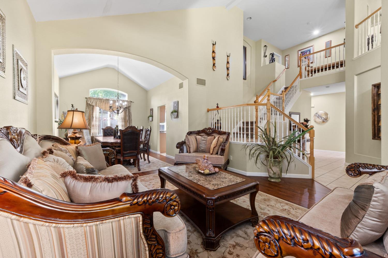
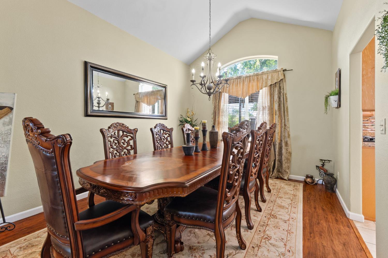
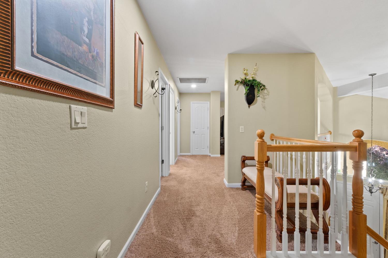
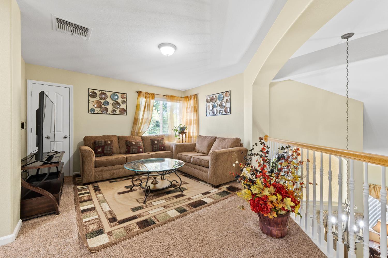
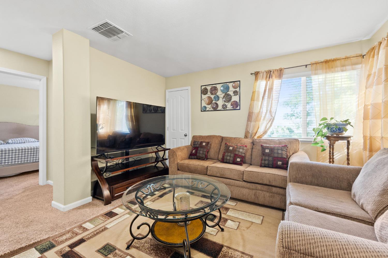
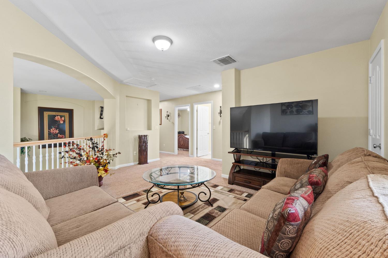
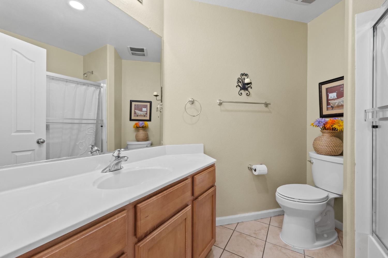
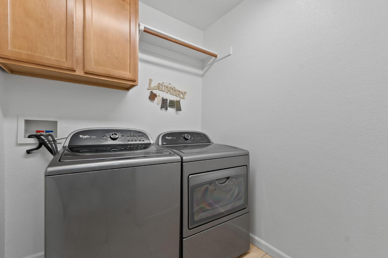
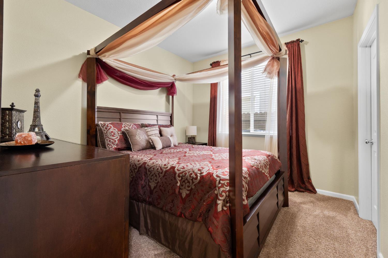
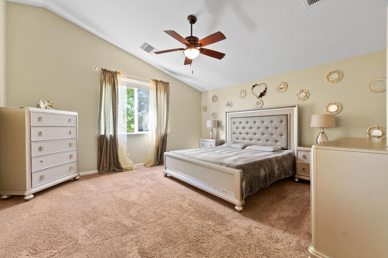
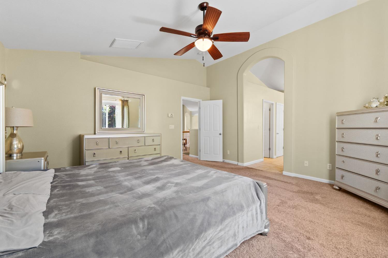
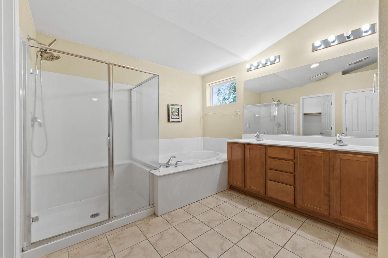
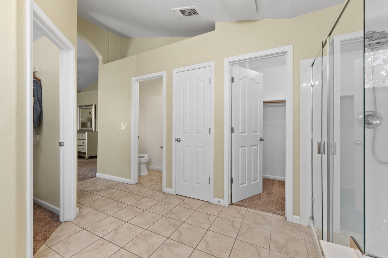
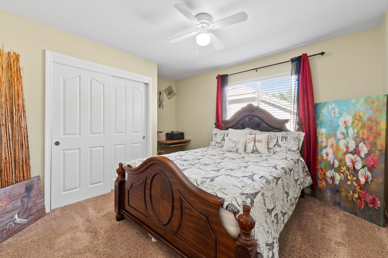
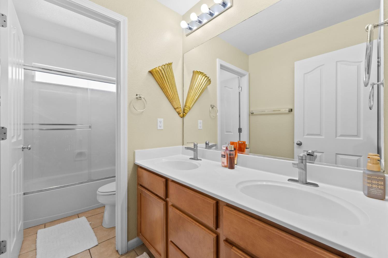
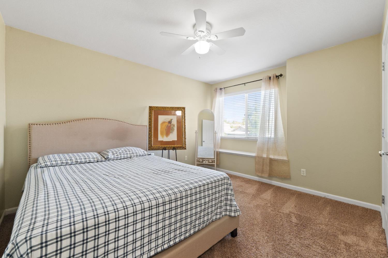
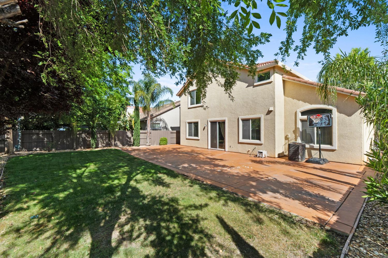
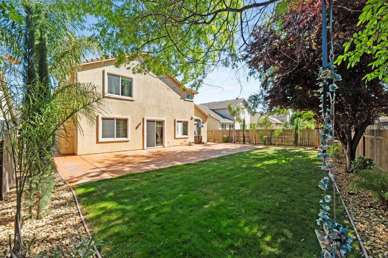
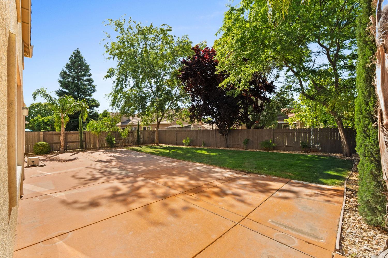
/u.realgeeks.media/dorroughrealty/1.jpg)