431 Pelican Bay Circle, Sacramento, CA 95835
- $509,500
- 2
- BD
- 2
- Full Baths
- 1,538
- SqFt
- List Price
- $509,500
- MLS#
- 225066723
- Status
- ACTIVE
- Bedrooms
- 2
- Bathrooms
- 2
- Living Sq. Ft
- 1,538
- Square Footage
- 1538
- Type
- Single Family Residential
- Zip
- 95835
- City
- Sacramento
Property Description
Welcome home to Heritage Park and this lovely, upgraded home, freshly painted throughout and as clean as a whistle. The popular Barbados, Mediterranean style, floor plan is nestled in the serenity of large trees in a premier gated 55+ Active Adult Community. You will enjoy a large clubhouse w indoor/outdoor pools, a restaurant, clubs and amenities such as spas, trails, parks, pickleball, basketball, tennis, gym, yoga studio, library and your front yard is maintained. Enjoy the good life in this 2 bedroom 2 bath with vinyl laminate flooring throughout. The kitchen has a newer gas stove, newer dishwasher, newer microwave and newer faucet. The master bath includes updates such as quartz countertop, rain fall shower head, and top of the line dual-flush toilet. Solar window shades are pull up pull down style. Enjoy the custom fully covered patio over custom patio tiles in this tranquil, low maintenance, private back yard with no neighbors behind you. Garage cabinets stay with home and there is plenty of storage space.
Additional Information
- Land Area (Acres)
- 0.14070000000000002
- Year Built
- 2004
- Subtype
- Single Family Residence
- Subtype Description
- Detached
- Style
- Mediterranean
- Construction
- Stucco, Frame, Wood
- Foundation
- Slab
- Stories
- 1
- Garage Spaces
- 2
- Garage
- Garage Door Opener, Garage Facing Front, Guest Parking Available
- Baths Other
- Tile, Low-Flow Toilet(s), Tub w/Shower Over
- Master Bath
- Shower Stall(s), Sitting Area, Dual Flush Toilet, Low-Flow Toilet(s), Walk-In Closet, Quartz, Window
- Floor Coverings
- Laminate
- Laundry Description
- Gas Hook-Up, Inside Room
- Dining Description
- Dining/Living Combo
- Kitchen Description
- Pantry Cabinet, Pantry Closet, Tile Counter
- Kitchen Appliances
- Free Standing Gas Oven, Free Standing Gas Range, Free Standing Refrigerator, Hood Over Range, Dishwasher, Disposal, Microwave, Plumbed For Ice Maker
- HOA
- Yes
- Pool
- Yes
- Cooling
- Ceiling Fan(s), Central
- Heat
- Central
- Water
- Meter on Site, Public
- Utilities
- Public
- Sewer
- In & Connected, Public Sewer
- Restrictions
- Age Restrictions
Mortgage Calculator
Listing courtesy of Excel Realty Inc..

All measurements and all calculations of area (i.e., Sq Ft and Acreage) are approximate. Broker has represented to MetroList that Broker has a valid listing signed by seller authorizing placement in the MLS. Above information is provided by Seller and/or other sources and has not been verified by Broker. Copyright 2025 MetroList Services, Inc. The data relating to real estate for sale on this web site comes in part from the Broker Reciprocity Program of MetroList® MLS. All information has been provided by seller/other sources and has not been verified by broker. All interested persons should independently verify the accuracy of all information. Last updated .
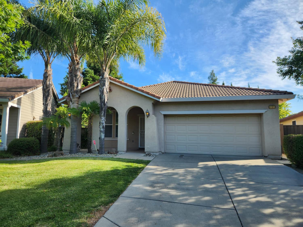
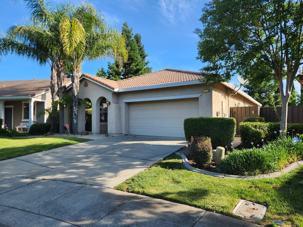
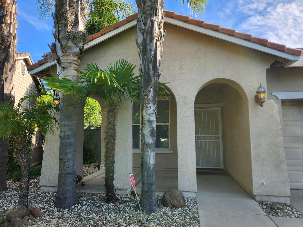
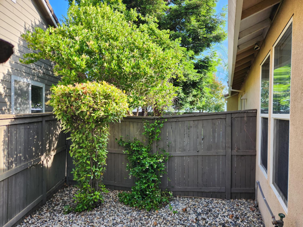
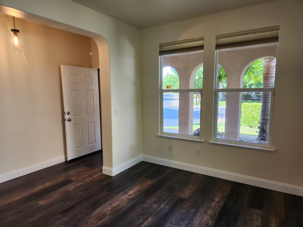
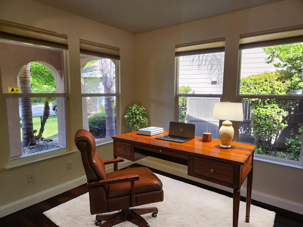
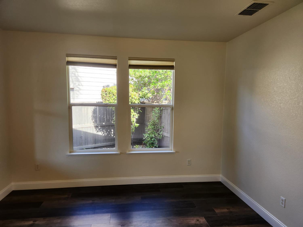
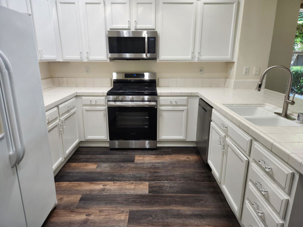
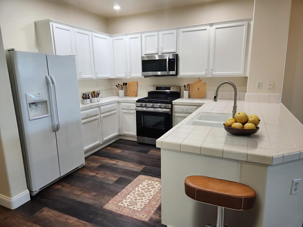
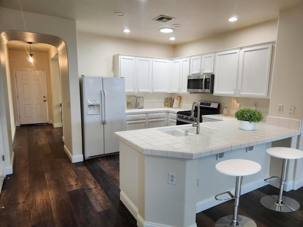
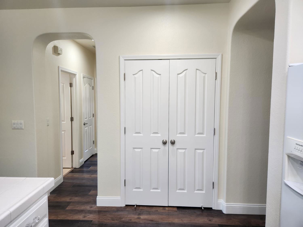
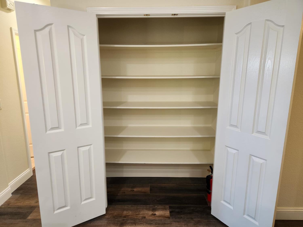
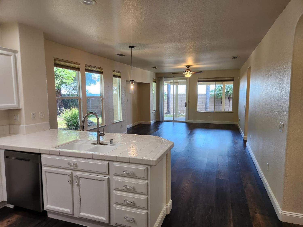
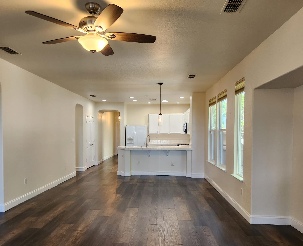
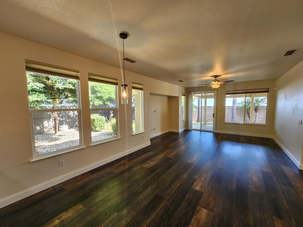
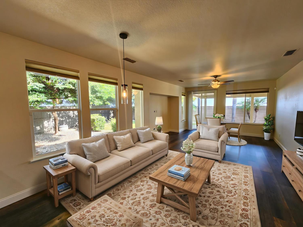
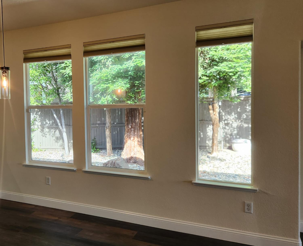
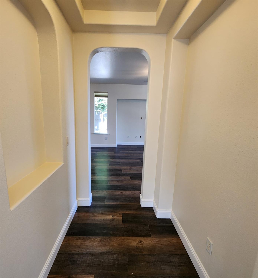
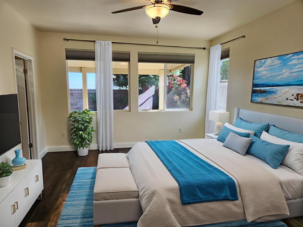
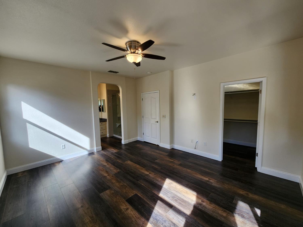
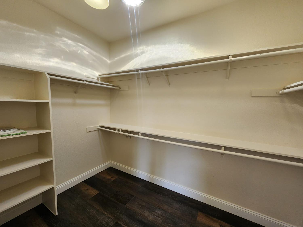
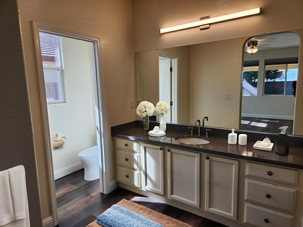
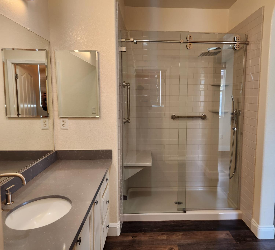
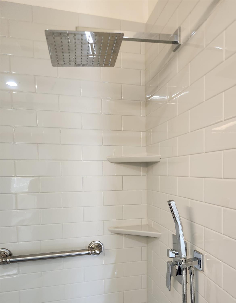
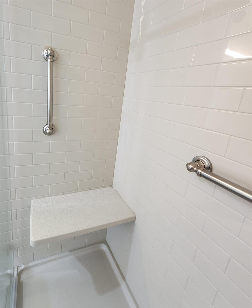
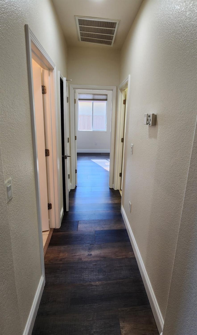
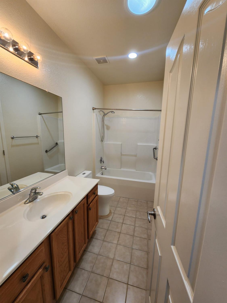
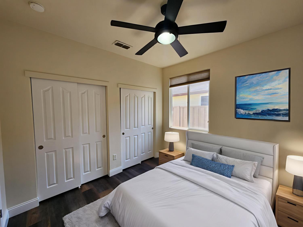
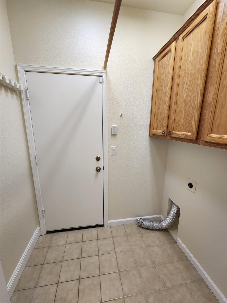
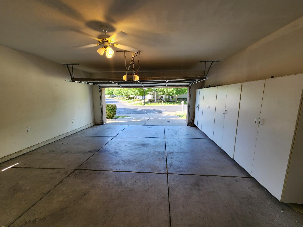
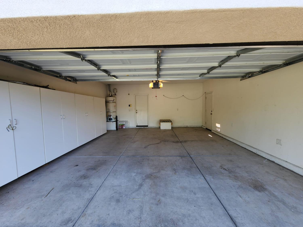
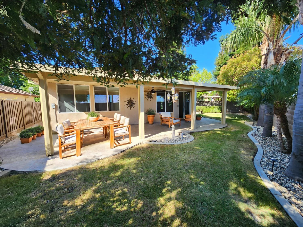
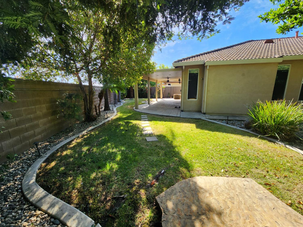
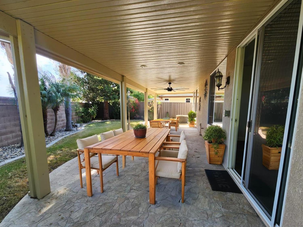
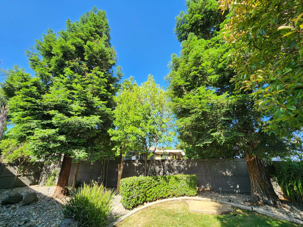
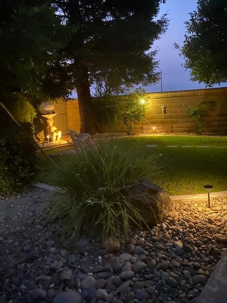
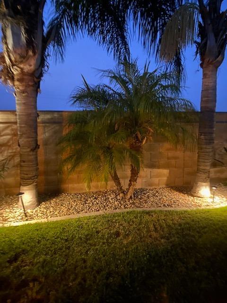
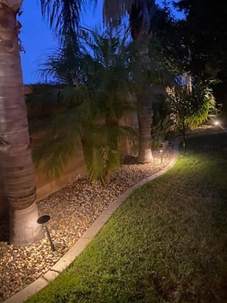
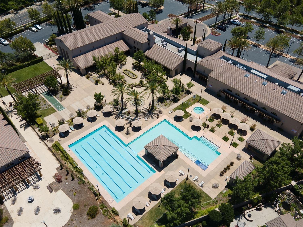
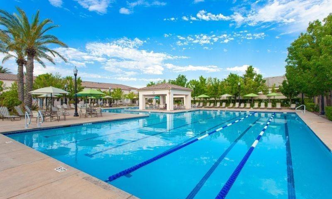
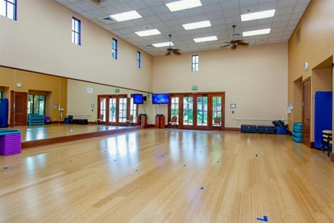
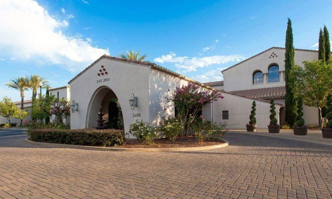
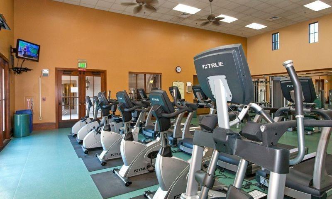
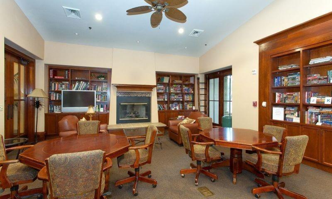
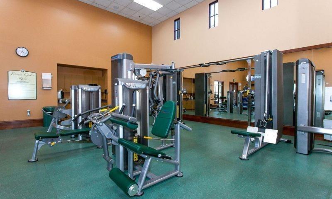
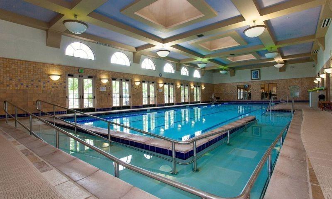
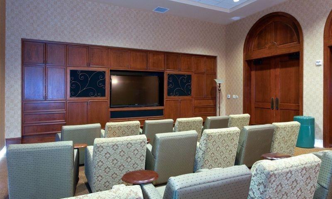
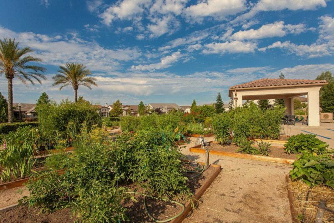

/u.realgeeks.media/dorroughrealty/1.jpg)