11886 Fire Agate Way, Rancho Cordova, CA 95742
- $675,000
- 4
- BD
- 3
- Full Baths
- 2,832
- SqFt
- List Price
- $675,000
- Price Change
- ▼ $24,000 1750379232
- MLS#
- 225066904
- Status
- ACTIVE
- Building / Subdivision
- Anatolia
- Bedrooms
- 4
- Bathrooms
- 3
- Living Sq. Ft
- 2,832
- Square Footage
- 2832
- Type
- Single Family Residential
- Zip
- 95742
- City
- Rancho Cordova
Property Description
Situated on a large corner lot you'll find this immaculate home with a long list of upgrades and features you will surely appreciate. Beginning out front you get lush green lawns, and perfectly manicured plantings, shrubs, and trees that open the setting for this handsome house with a fantastic design. Step inside onto a granite entryway, high ceilings, and an impressive stairway that has two access points. Formal living and dining room plus a family room with a home theater, gas fireplace surrounded by a custom granite hearth, and loads of natural light. The gourmet kitchen features white shaker style cabinets and granite tops with a style you won't find anywhere else! Double ovens, glass cooktop, glass front refrigerator and an island with quartz counters. Throughout the home you'll find custom lighting, brand new carpeting, LVP woodgrain floors, a beautifully upgraded guest bathroom, and an impressive floor plan. Out back you'll find an amazing yard with its own putting green, custom patio area, Tuff Shed, and plenty of room for outdoor cooking and entertaining. On top of all this, you have solar with a fixed lease payment, epoxy garage floors, added 220V garage wiring, and are in walking distance to McGarvey Elementary and to the spectacular Anatolia clubhouse!
Additional Information
- Land Area (Acres)
- 0.19890000000000002
- Year Built
- 2006
- Subtype
- Single Family Residence
- Subtype Description
- Detached
- Style
- Traditional, Other
- Construction
- Ceiling Insulation, Concrete, Stucco, Frame, Wall Insulation, Wood
- Foundation
- Concrete, Slab
- Stories
- 2
- Garage Spaces
- 3
- Garage
- Attached, Side-by-Side, Garage Door Opener, Garage Facing Front, Interior Access
- House FAces
- North
- Baths Other
- Shower Stall(s), Double Sinks, Tub w/Shower Over, Window, Quartz, Other
- Master Bath
- Shower Stall(s), Double Sinks, Tub, Window
- Floor Coverings
- Carpet, Simulated Wood, Granite, Laminate
- Laundry Description
- Cabinets, Ground Floor, Hookups Only, Inside Room
- Dining Description
- Breakfast Nook, Dining Bar, Formal Area
- Kitchen Description
- Breakfast Area, Pantry Closet, Quartz Counter, Granite Counter, Island
- Kitchen Appliances
- Built-In Electric Oven, Free Standing Refrigerator, Hood Over Range, Dishwasher, Disposal, Microwave, Double Oven, Plumbed For Ice Maker, Electric Cook Top
- Number of Fireplaces
- 1
- Fireplace Description
- Family Room, Gas Log
- HOA
- Yes
- Road Description
- Asphalt, Paved
- Pool
- Yes
- Equipment
- Home Theater Equipment, Audio/Video Prewired, Water Cond Equipment Owned
- Cooling
- Ceiling Fan(s), Central, MultiZone
- Heat
- Central, MultiZone, Natural Gas
- Water
- Meter on Site, Water District, Public
- Utilities
- Cable Connected, Public, Solar, Electric, Underground Utilities, Internet Available, Natural Gas Connected
- Sewer
- Public Sewer
- Restrictions
- Signs, Exterior Alterations, Parking
Mortgage Calculator
Listing courtesy of Reed Block Realty.

All measurements and all calculations of area (i.e., Sq Ft and Acreage) are approximate. Broker has represented to MetroList that Broker has a valid listing signed by seller authorizing placement in the MLS. Above information is provided by Seller and/or other sources and has not been verified by Broker. Copyright 2025 MetroList Services, Inc. The data relating to real estate for sale on this web site comes in part from the Broker Reciprocity Program of MetroList® MLS. All information has been provided by seller/other sources and has not been verified by broker. All interested persons should independently verify the accuracy of all information. Last updated .
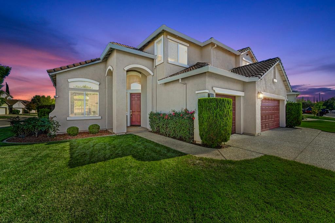
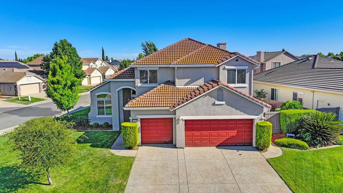
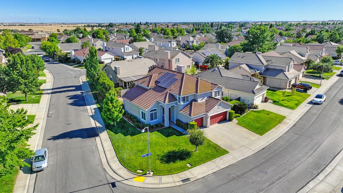
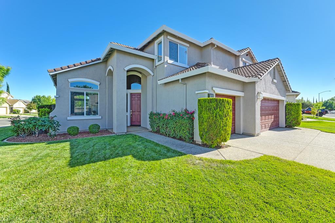
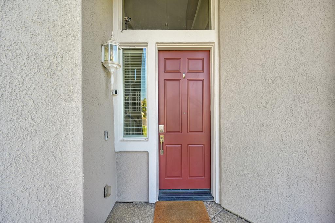
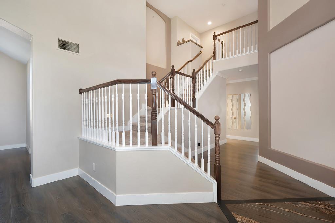
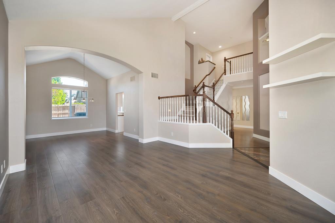
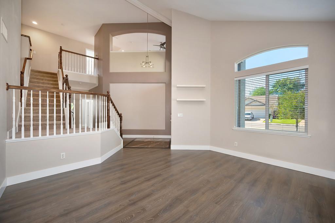
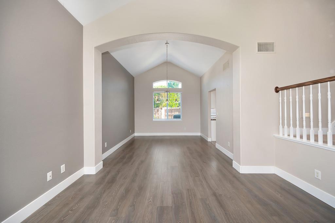
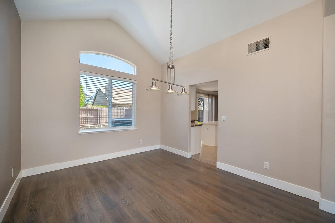
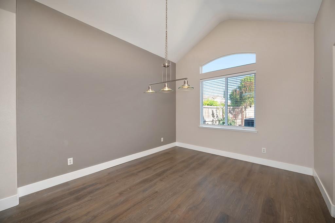
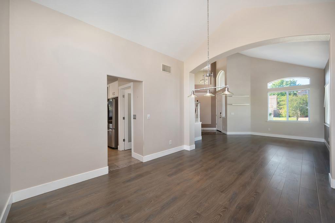
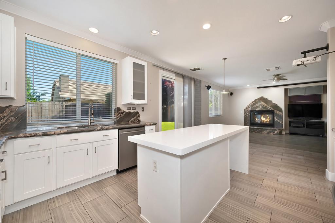
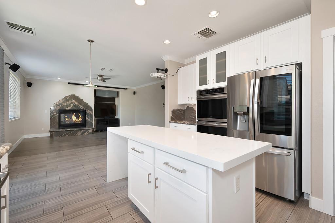
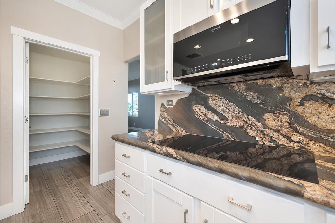
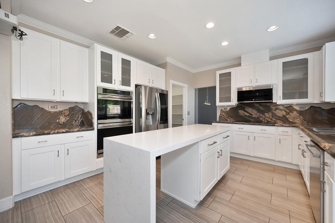
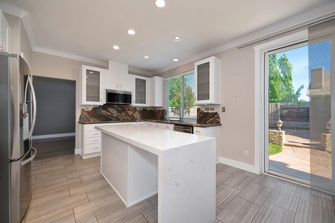
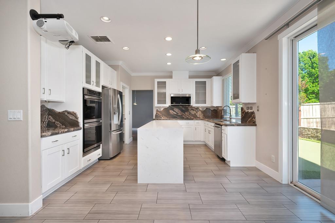
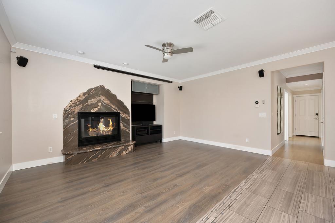
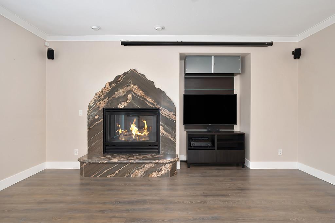
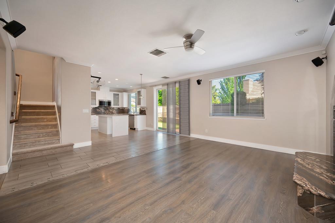
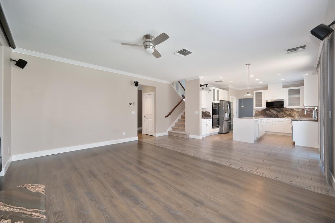
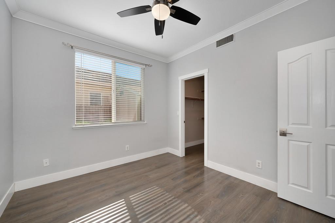
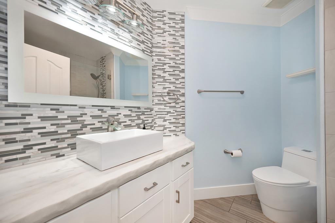
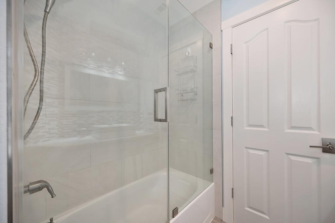
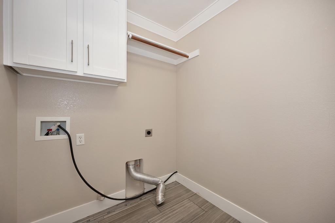
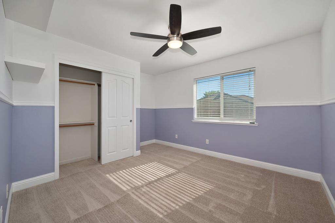
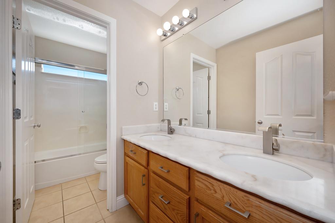
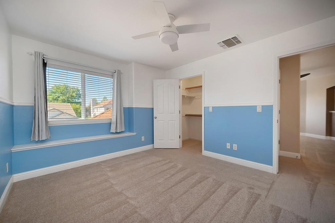
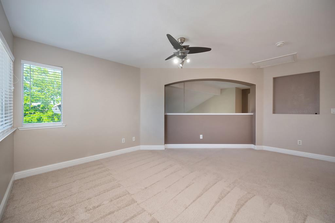
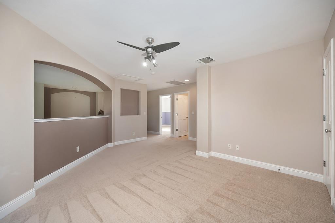
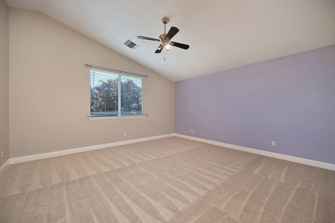
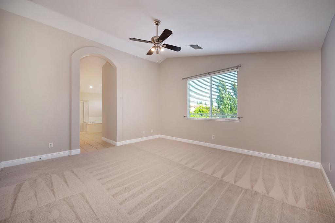
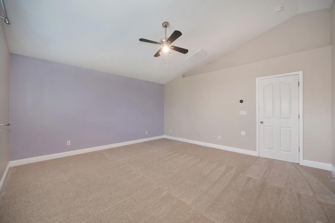
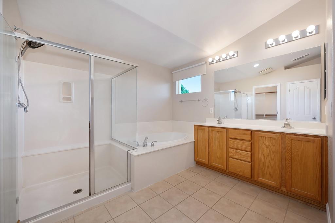
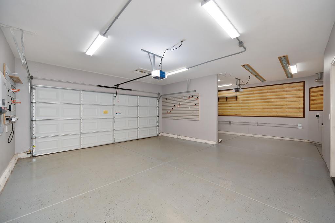
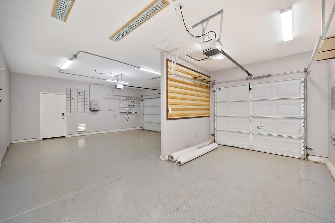
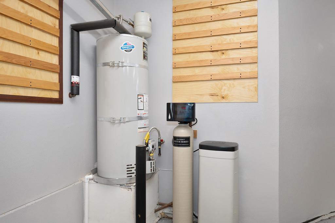
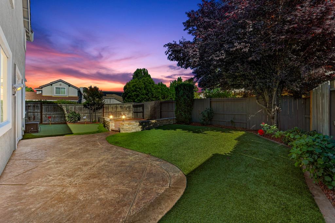
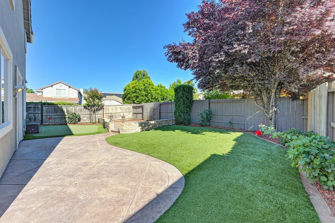
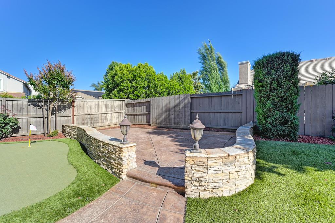
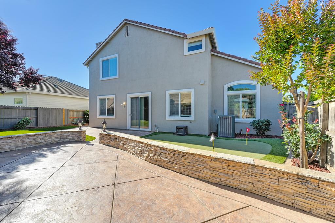
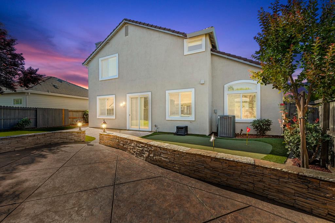
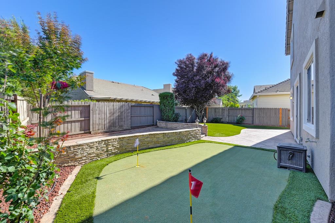
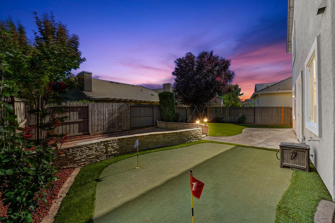
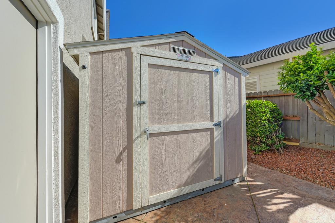
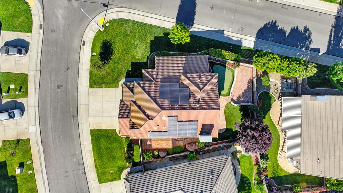
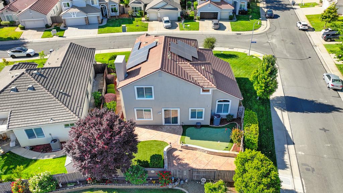
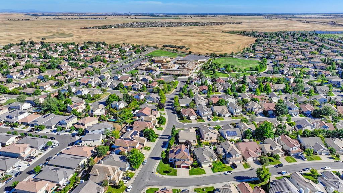
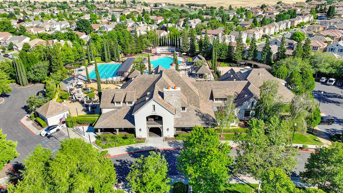
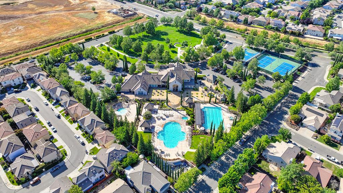
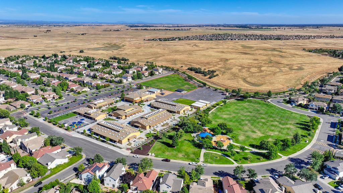
/u.realgeeks.media/dorroughrealty/1.jpg)