7729 Sleepy River Way, Sacramento, CA 95831
- $819,000
- 2
- BD
- 2
- Full Baths
- 1
- Half Bath
- 2,696
- SqFt
- List Price
- $819,000
- MLS#
- 225068218
- Status
- ACTIVE
- Building / Subdivision
- Parkway Oaks 01
- Bedrooms
- 2
- Bathrooms
- 2.5
- Living Sq. Ft
- 2,696
- Square Footage
- 2696
- Type
- Single Family Residential
- Zip
- 95831
- City
- Sacramento
Property Description
Cozied up to the Sacto River is this unique tri-level, 2-3 bd, 2.5 ba home with outdoor decks on 2 levels, 1 overlooking the Sacramento River. Nearly the entire home has been thoughtfully updated including luxury vinyl flooring, fresh paint, LED lighting, new doors, windows, custom steel handrails, cedar feature walls and more. The primary living space consists of the living/formal dining, family room and updated kitchen with a walk-in pantry, ample cabinetry, a large island with wine fridge and gas cooktop. On the third level is a multipurpose loft (think bedroom, den, office, exercise or game room). From there, gaze at the river through the newer Anderson windows. The ground level features the spacious primary suite, guest room, hall bath, mud room and laundry with access to the garage. The primary suite includes a walk-in closet and recently remodeled bath with sleek cabinetry, quartzite countertops, an Italian porcelain tile shower, new plumbing and fixtures. Adjacent is the guest room and similarly styled bath with a soaking tub. Nearby are the laundry with stackable washer/dryer and access to the attached 2-car garage. Enjoy outdoor living with low maintenance landscaping, fire pit, covered patio, Tuff Shed and even space to store a small boat as well. It's move-in ready
Additional Information
- Land Area (Acres)
- 0.194
- Year Built
- 1983
- Subtype
- Single Family Residence
- Subtype Description
- Planned Unit Develop, Detached
- Style
- Other
- Construction
- Stucco, Frame, Wood
- Foundation
- Raised
- Stories
- 3
- Garage Spaces
- 2
- Garage
- 1/2 Car Space, Attached, Boat Storage, RV Possible, Side-by-Side, Garage Door Opener, Garage Facing Front, Interior Access
- House FAces
- West
- Baths Other
- Tile, Low-Flow Shower(s), Low-Flow Toilet(s), Tub w/Shower Over, Quartz
- Master Bath
- Closet, Double Sinks, Low-Flow Shower(s), Low-Flow Toilet(s), Tile, Walk-In Closet, Quartz, Window
- Floor Coverings
- See Remarks, Other
- Laundry Description
- Cabinets, Sink, Electric, Stacked Only, Washer/Dryer Stacked Included, Inside Room
- Dining Description
- Dining/Family Combo, Formal Area
- Kitchen Description
- Pantry Cabinet, Pantry Closet, Granite Counter, Island, Kitchen/Family Combo
- Kitchen Appliances
- Built-In Electric Oven, Gas Cook Top, Hood Over Range, Ice Maker, Dishwasher, Disposal, Microwave, Self/Cont Clean Oven, Wine Refrigerator
- HOA
- Yes
- Site Location
- River
- Road Description
- Asphalt
- Rec Parking
- RV Possible, Boat Storage
- Misc
- Balcony, Fire Pit
- Equipment
- Audio/Video Prewired
- Cooling
- Ceiling Fan(s), Central, MultiUnits
- Heat
- Central, Heat Pump
- Water
- Meter on Site, Water District, Public
- Utilities
- Cable Connected, Public, Electric, Underground Utilities
- Sewer
- Sewer Connected, In & Connected, Public Sewer
- Restrictions
- Signs
Mortgage Calculator
Listing courtesy of Coldwell Banker Realty.

All measurements and all calculations of area (i.e., Sq Ft and Acreage) are approximate. Broker has represented to MetroList that Broker has a valid listing signed by seller authorizing placement in the MLS. Above information is provided by Seller and/or other sources and has not been verified by Broker. Copyright 2025 MetroList Services, Inc. The data relating to real estate for sale on this web site comes in part from the Broker Reciprocity Program of MetroList® MLS. All information has been provided by seller/other sources and has not been verified by broker. All interested persons should independently verify the accuracy of all information. Last updated .
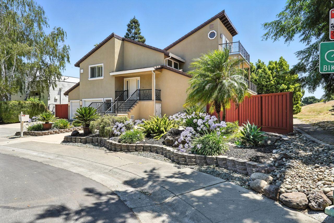
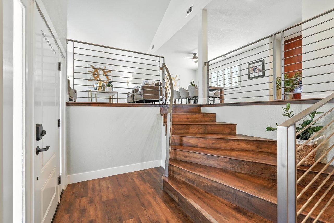
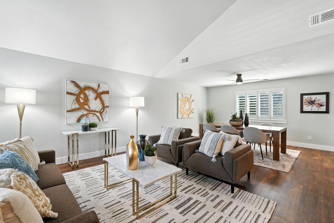
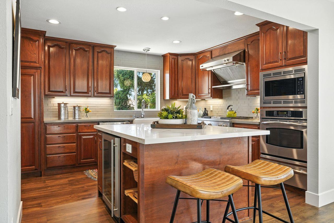
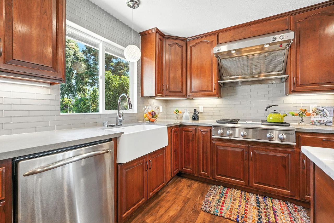
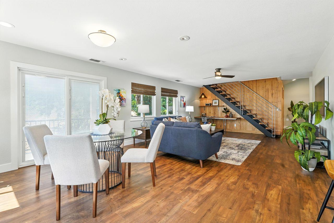
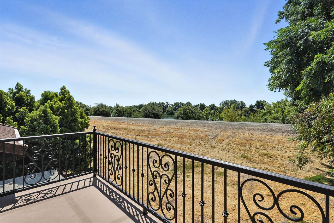
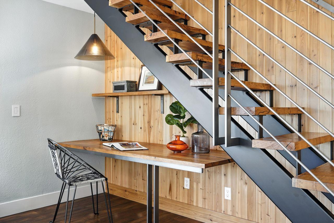
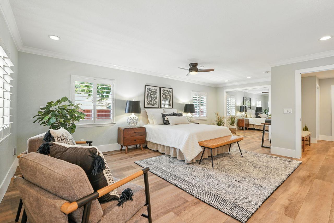
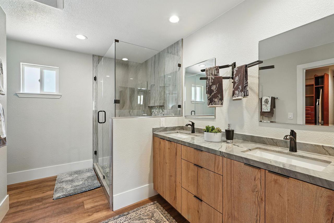
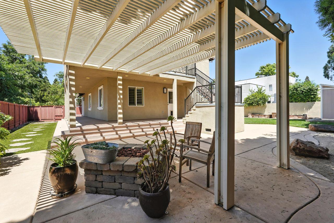
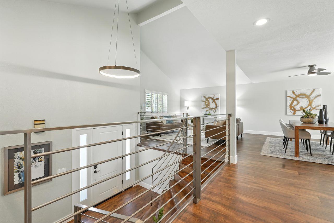
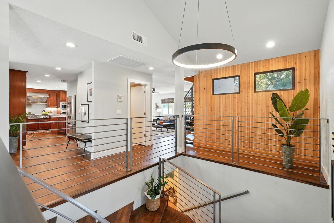
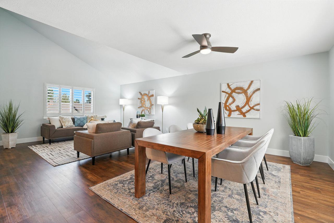
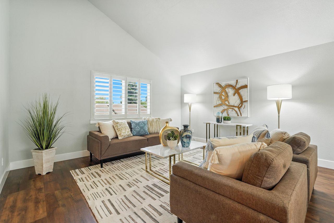
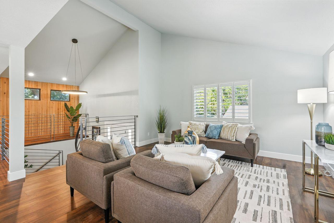
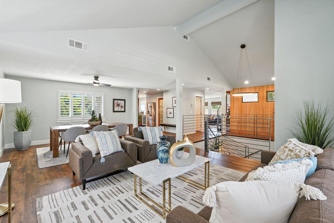
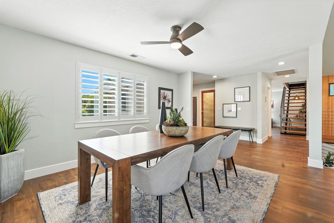
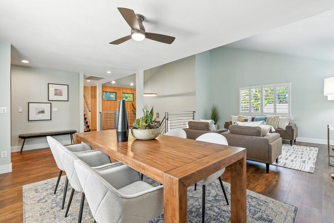
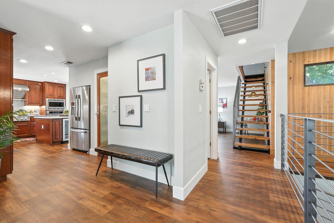
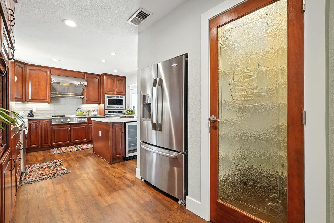
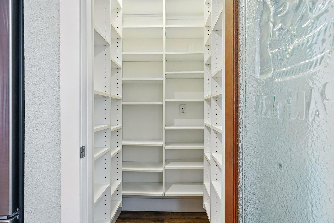
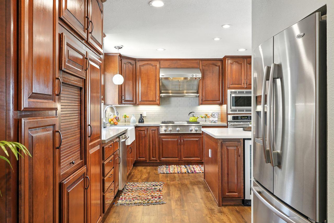
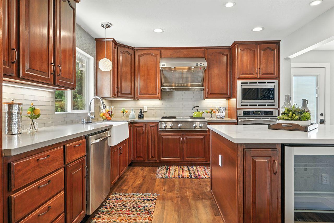
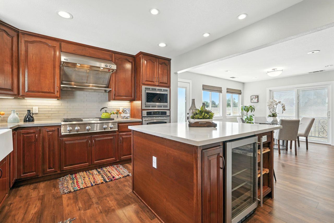
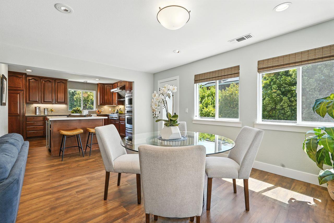
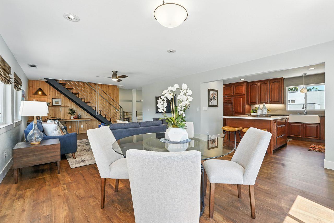
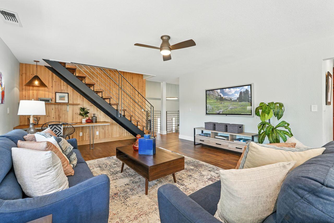
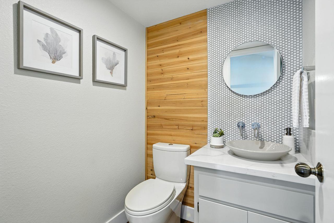
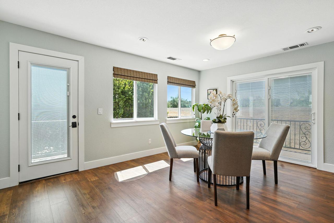
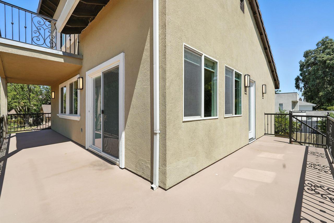
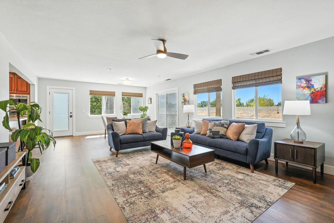
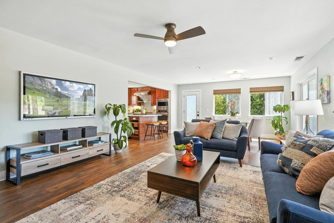
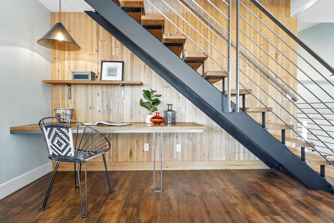
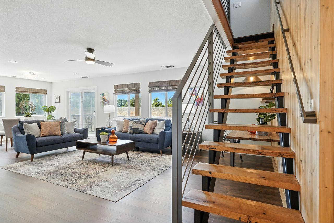
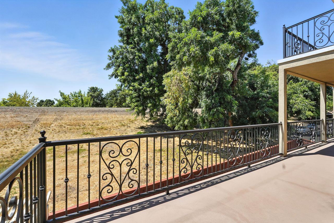
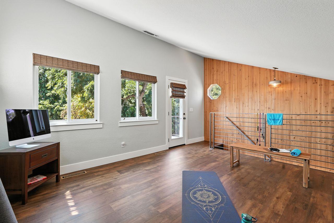
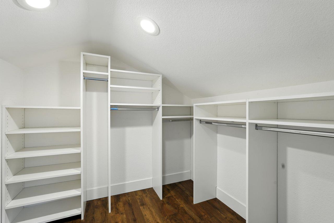
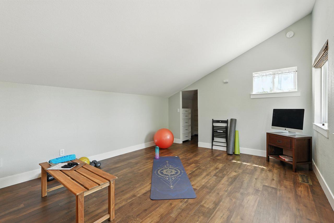
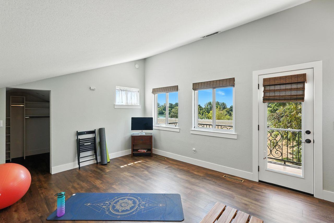
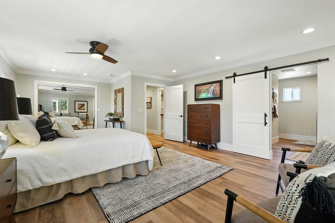
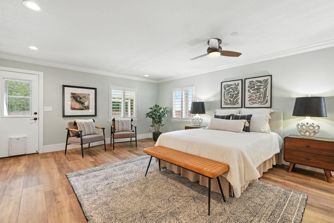
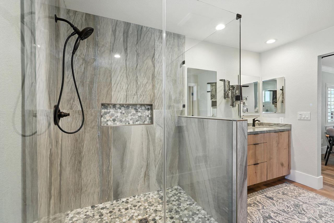
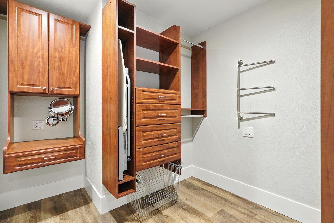
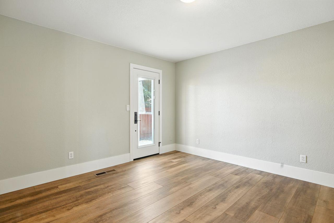
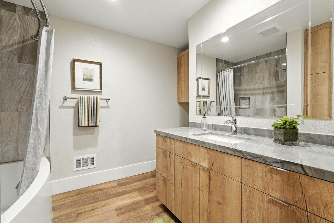
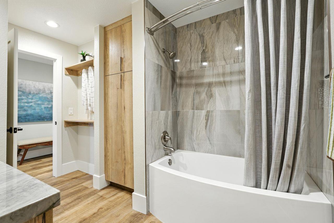
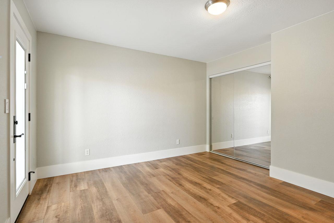
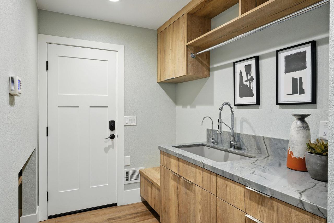
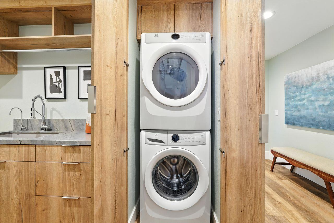
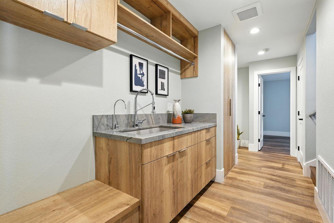
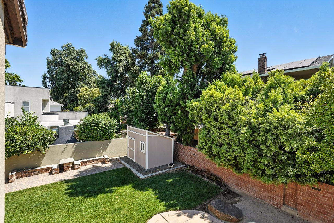
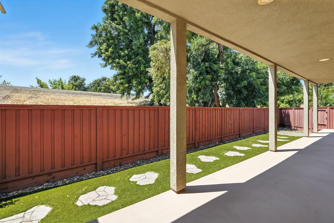
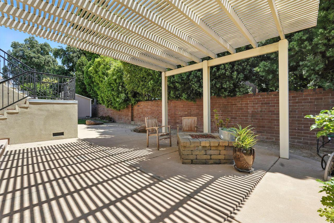
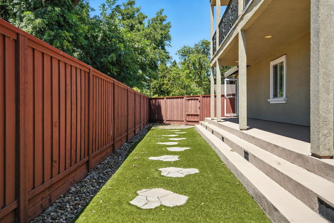
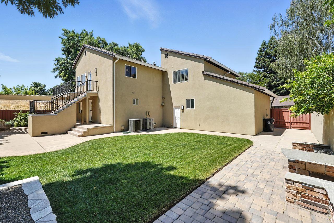
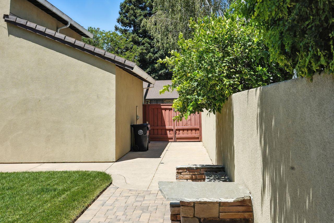
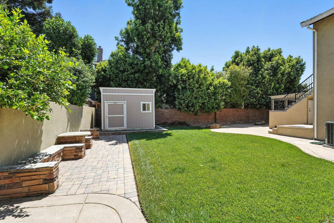
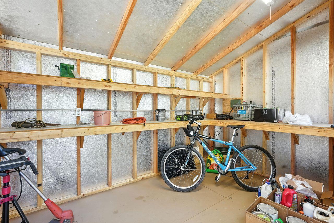
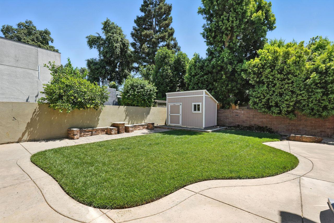
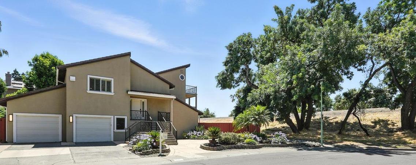
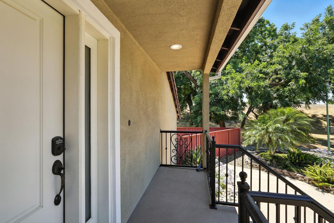
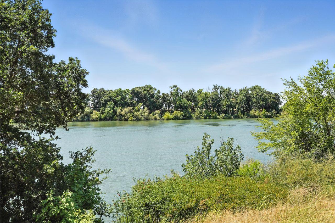
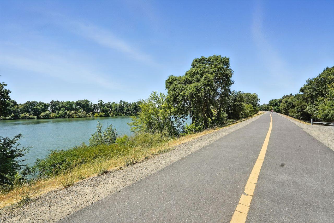
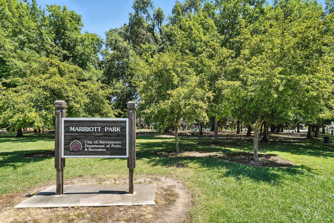
/u.realgeeks.media/dorroughrealty/1.jpg)