3910 San Carlos Way, Sacramento, CA 95820
- $434,900
- 3
- BD
- 2
- Full Baths
- 1,070
- SqFt
- List Price
- $434,900
- Price Change
- ▼ $5,000 1752727498
- MLS#
- 225068356
- Status
- ACTIVE
- Bedrooms
- 3
- Bathrooms
- 2
- Living Sq. Ft
- 1,070
- Square Footage
- 1070
- Type
- Single Family Residential
- Zip
- 95820
- City
- Sacramento
Property Description
Welcome to 3910 San Carlos Way, a modern gem in the heart of the sought-after South Oak Park neighborhood. Built just seven years ago, this thoughtfully designed home maximizes every square foot, offering a welcoming atmosphere perfect for any lifestyle. The sleek granite countertops, recessed lighting, and a stylish and functional kitchen, complete with dual sinks for added convenience. The open layout flows seamlessly, complemented by a central HVAC system to keep you comfortable year-round. Enjoy the renovated and newly painted interior, adding a fresh and contemporary feel to the space. Step outside for a low-maintenance garden. A private entry gate enhances security and privacy, adding an extra layer of exclusivity to the property. The backyard is ready for your personal touch, set up a BBQ, start a garden, or simply enjoy the outdoor space. With a two-car garage and a location less than a mile from the 99 freeway and just a few miles from Midtown Sacramento, this home combines practicality, modern style, and convenience. Don't miss out on this exceptional property!
Additional Information
- Land Area (Acres)
- 0.0886
- Year Built
- 2018
- Subtype
- Single Family Residence
- Subtype Description
- Custom, Detached
- Construction
- Stucco, Frame, Wood, Wood Siding
- Foundation
- Concrete, Slab
- Stories
- 1
- Garage Spaces
- 2
- Garage
- Private, Drive Thru Garage, Garage Door Opener, Garage Facing Front
- Baths Other
- Granite, Tile, Tub
- Master Bath
- Shower Stall(s), Granite, Tile
- Floor Coverings
- Laminate
- Laundry Description
- Gas Hook-Up, Hookups Only
- Dining Description
- Dining/Family Combo, Other
- Kitchen Description
- Granite Counter
- Kitchen Appliances
- Free Standing Gas Oven, Free Standing Gas Range, Free Standing Refrigerator, Gas Water Heater, Dishwasher, Microwave
- Road Description
- Asphalt
- Misc
- Entry Gate
- Cooling
- Central
- Heat
- Central, Gas
- Water
- Water District
- Utilities
- Electric, Natural Gas Connected
- Sewer
- In & Connected
Mortgage Calculator
Listing courtesy of Pearl Real Estate & Property Management.

All measurements and all calculations of area (i.e., Sq Ft and Acreage) are approximate. Broker has represented to MetroList that Broker has a valid listing signed by seller authorizing placement in the MLS. Above information is provided by Seller and/or other sources and has not been verified by Broker. Copyright 2025 MetroList Services, Inc. The data relating to real estate for sale on this web site comes in part from the Broker Reciprocity Program of MetroList® MLS. All information has been provided by seller/other sources and has not been verified by broker. All interested persons should independently verify the accuracy of all information. Last updated .
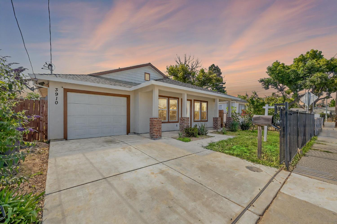
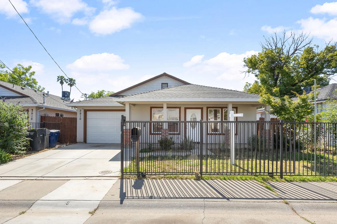
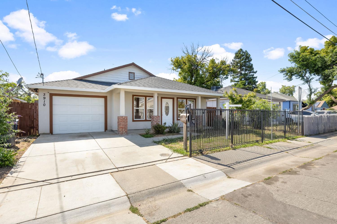
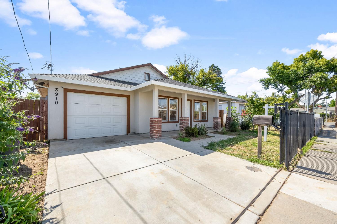
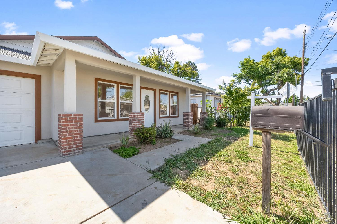
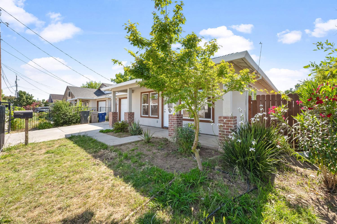

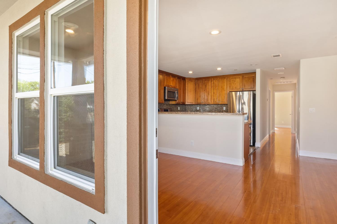
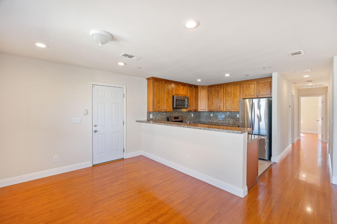
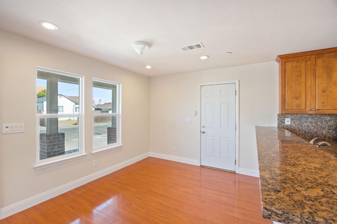
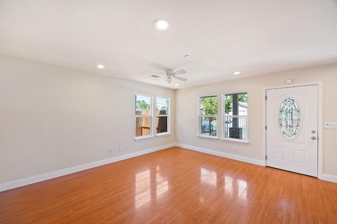
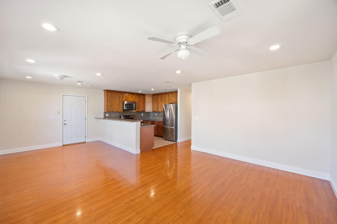
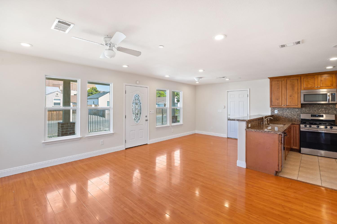
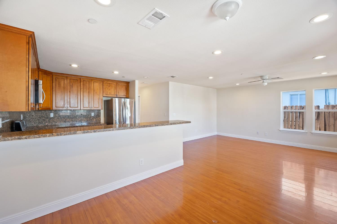
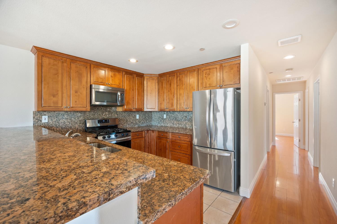
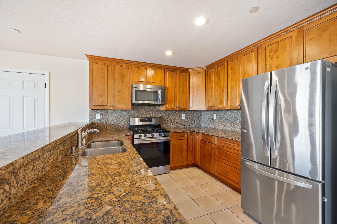
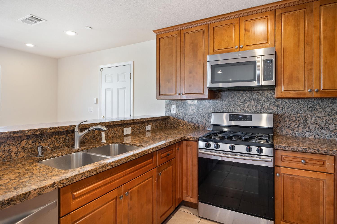
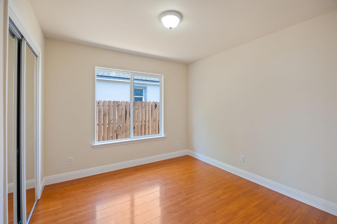
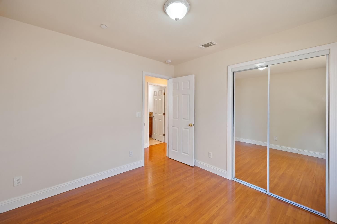
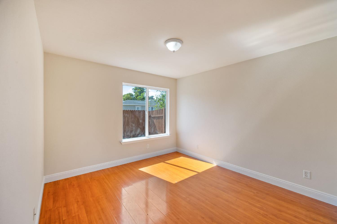
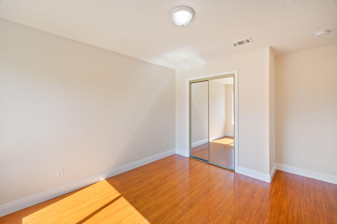
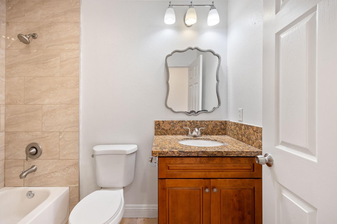
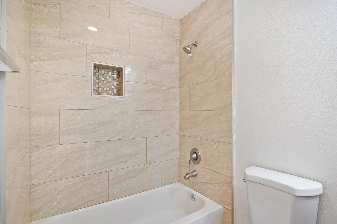
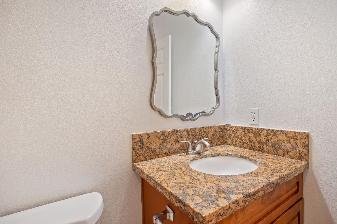
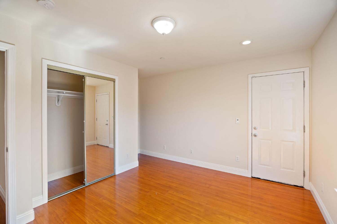
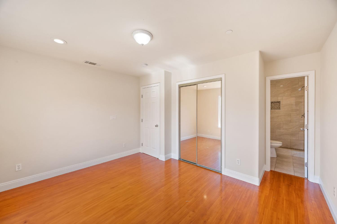
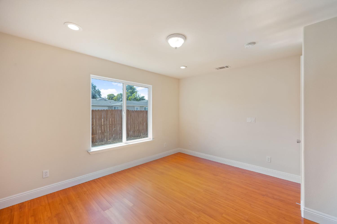
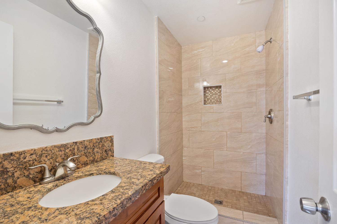
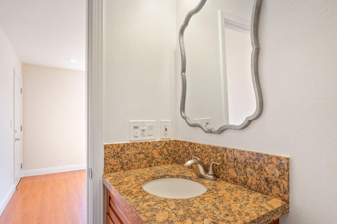
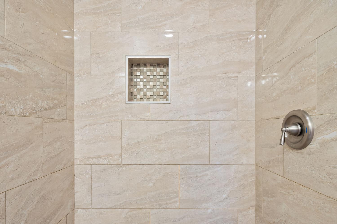
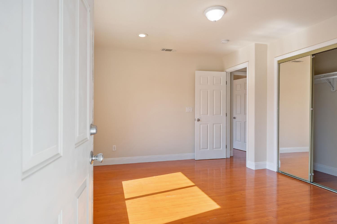
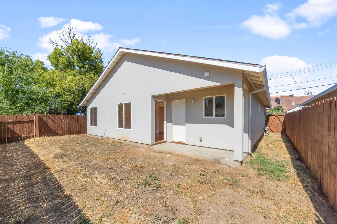

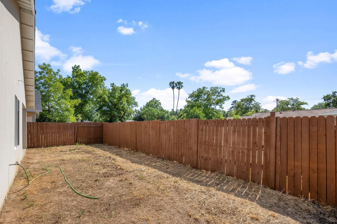
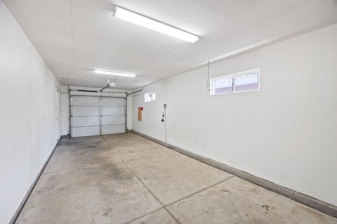
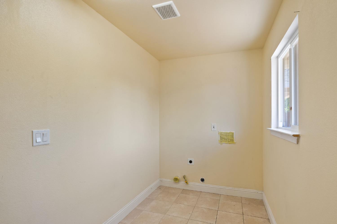
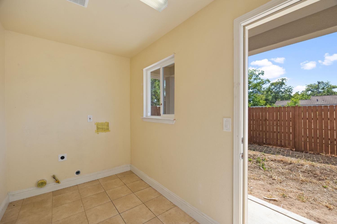
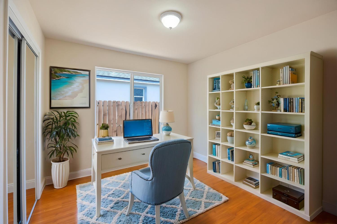
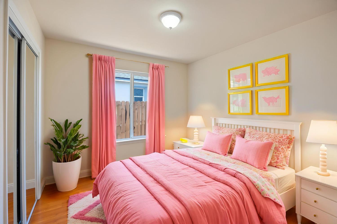
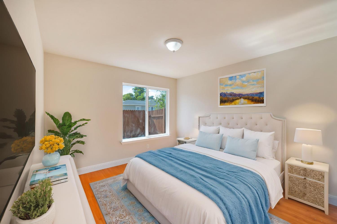
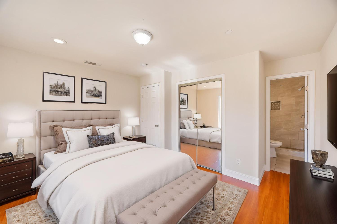
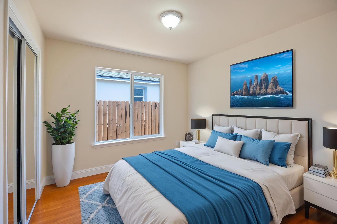
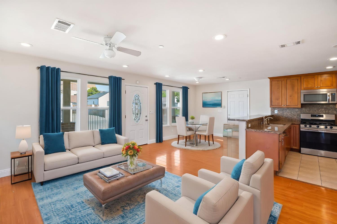
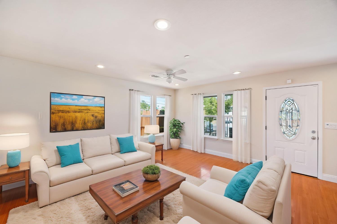
/u.realgeeks.media/dorroughrealty/1.jpg)