1219 Galston Drive, Folsom, CA 95630
- $822,000
- 4
- BD
- 3
- Full Baths
- 2,341
- SqFt
- List Price
- $822,000
- Price Change
- ▼ $18,000 1752218399
- MLS#
- 225068579
- Status
- ACTIVE
- Building / Subdivision
- Empire Ranch Village
- Bedrooms
- 4
- Bathrooms
- 3
- Living Sq. Ft
- 2,341
- Square Footage
- 2341
- Type
- Single Family Residential
- Zip
- 95630
- City
- Folsom
Property Description
Welcome to 1219 Galston Drive, a beautifully maintained 4-bedroom, 3-bath home nestled in the desirable Empire Ranch Community of Folsom. Offering 2,341 square feet of living space on a spacious lot, this home combines thoughtful upgrades like fresh paint, newer floors, natural light, and a flowing layout designed for everyday living and entertaining. Step inside to discover an open-concept kitchen with walk in pantry closet and quartz countertops that connects seamlessly to the family room with a cozy fireplace. A downstairs bedroom and full bath provide flexibility for guests, a home office, or multigenerational living. Upstairs, you'll find the spacious primary suite featuring a spa-inspired bathroom and dual door walk-in closet, along with two additional bedrooms and a full bath. The private backyard is perfect for relaxing or entertaining, complete with a covered patio and low-maintenance landscaping that was just freshened up. Located minutes from top-rated schools, scenic trails, shopping, and the Empire Ranch Golf Club, this home offers the best of Folsom living in a quiet and established neighborhood. Minimal HOA. Just quality living in one of Folsom's most sought-after communities.
Additional Information
- Land Area (Acres)
- 0.2174
- Year Built
- 2001
- Subtype
- Single Family Residence
- Subtype Description
- Detached
- Style
- Spanish, Traditional
- Construction
- Brick Veneer, Concrete, Stucco, Frame, Wall Insulation
- Foundation
- Concrete, Slab
- Stories
- 2
- Garage Spaces
- 3
- Garage
- Attached, Side-by-Side, Garage Door Opener, Garage Facing Front, Guest Parking Available, Interior Access
- House FAces
- North
- Baths Other
- Tub w/Shower Over
- Master Bath
- Shower Stall(s), Double Sinks, Soaking Tub, Jetted Tub, Walk-In Closet 2+, Window
- Floor Coverings
- Vinyl
- Laundry Description
- Upper Floor, Hookups Only, Inside Room
- Dining Description
- Formal Room, Dining/Family Combo
- Kitchen Description
- Breakfast Area, Pantry Closet, Quartz Counter
- Kitchen Appliances
- Built-In Gas Oven, Built-In Gas Range, Dishwasher, Disposal, Microwave
- Number of Fireplaces
- 1
- Fireplace Description
- Living Room
- HOA
- Yes
- Road Description
- Paved
- Misc
- Covered Courtyard
- Cooling
- Central
- Heat
- Central
- Water
- Public
- Utilities
- Public, Electric, Natural Gas Connected
- Sewer
- In & Connected, Public Sewer
- Restrictions
- See Remarks
Mortgage Calculator
Listing courtesy of One Source Capital Group.

All measurements and all calculations of area (i.e., Sq Ft and Acreage) are approximate. Broker has represented to MetroList that Broker has a valid listing signed by seller authorizing placement in the MLS. Above information is provided by Seller and/or other sources and has not been verified by Broker. Copyright 2025 MetroList Services, Inc. The data relating to real estate for sale on this web site comes in part from the Broker Reciprocity Program of MetroList® MLS. All information has been provided by seller/other sources and has not been verified by broker. All interested persons should independently verify the accuracy of all information. Last updated .
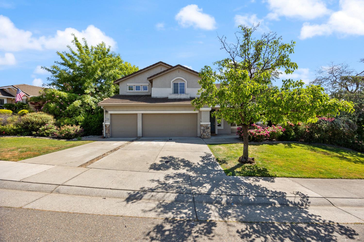
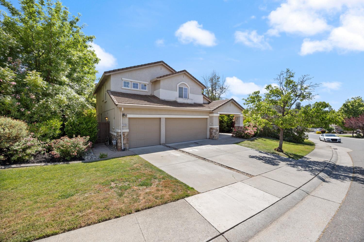
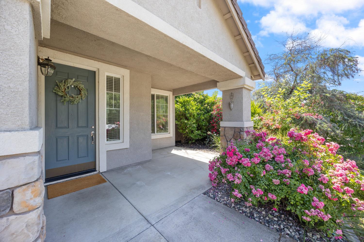
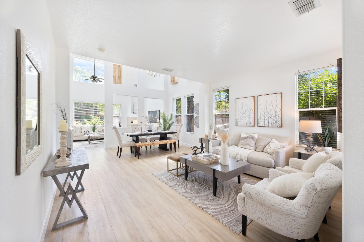
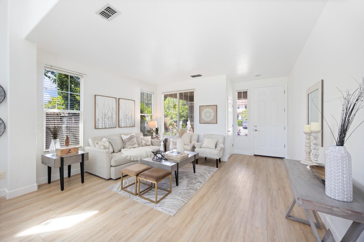
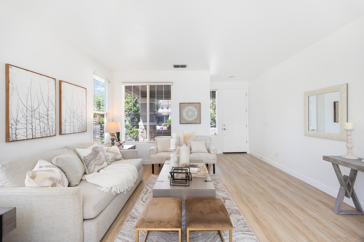
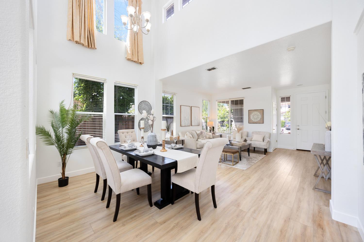
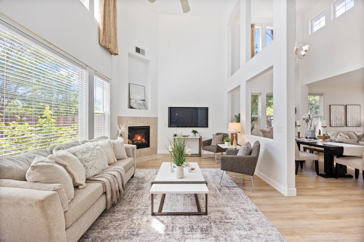
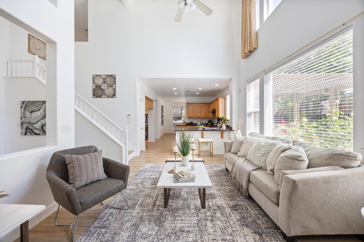
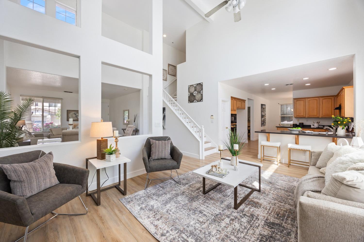
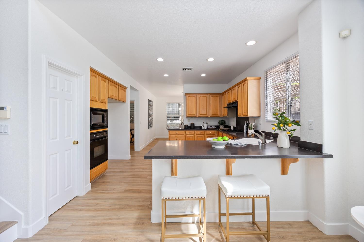
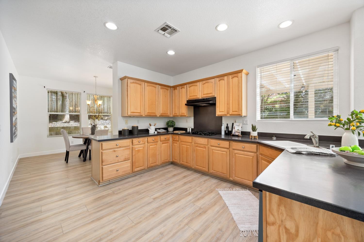
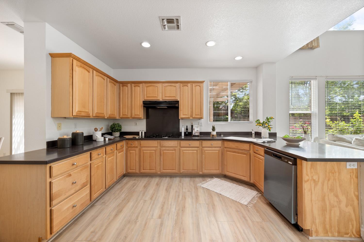
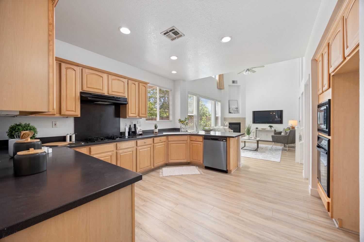
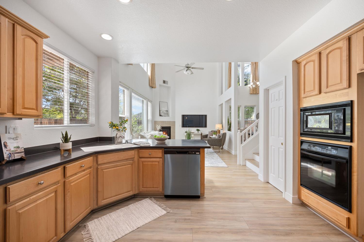
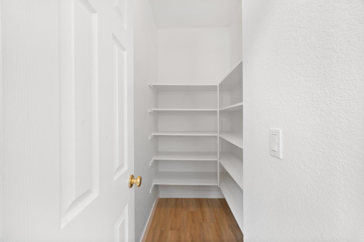
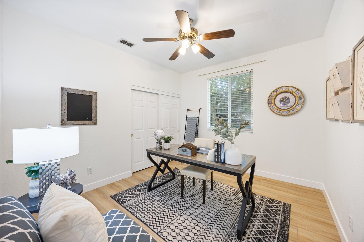
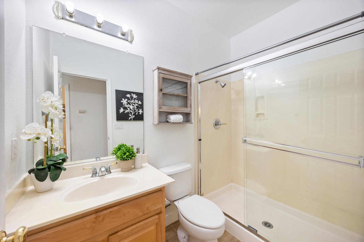
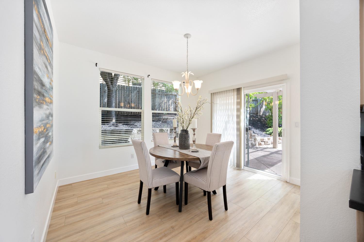
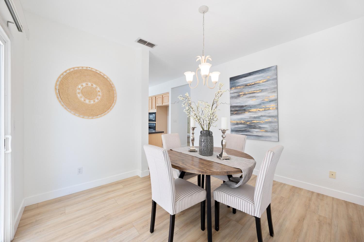
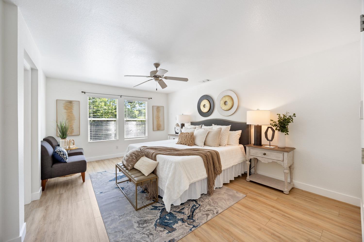
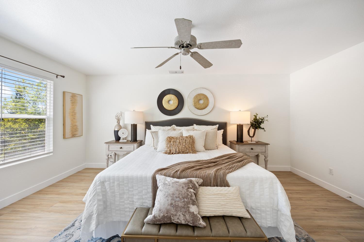
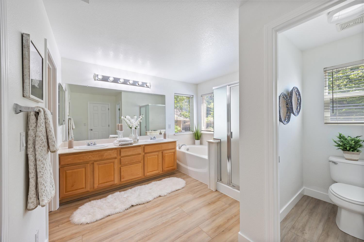
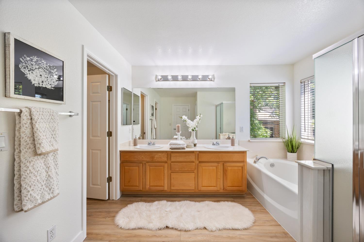
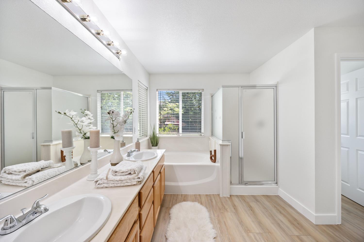
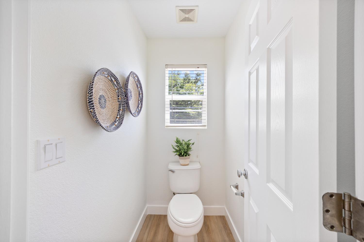
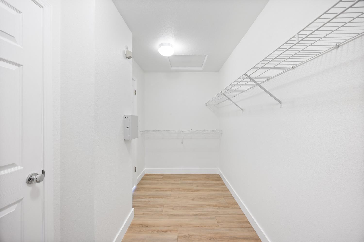
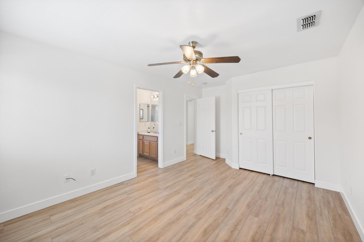
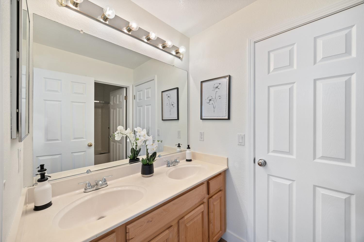
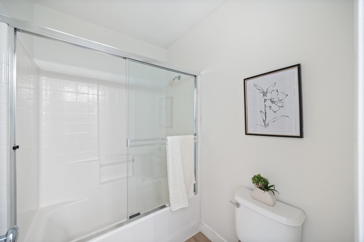
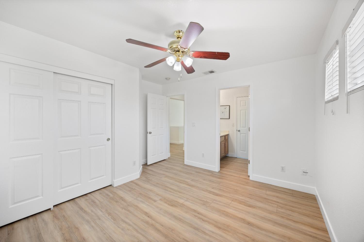
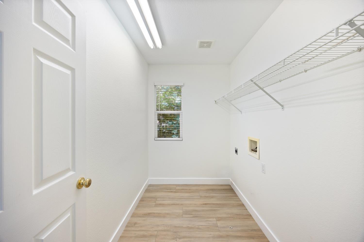
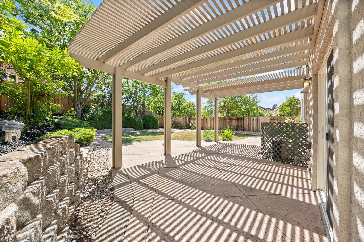
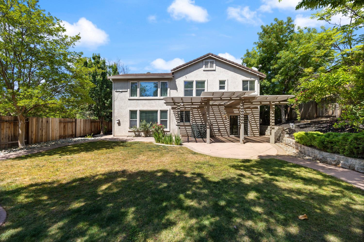
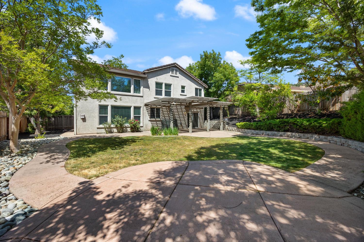
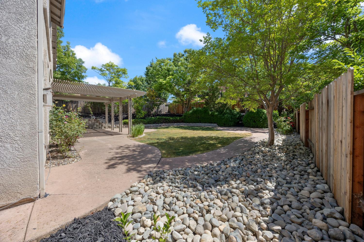
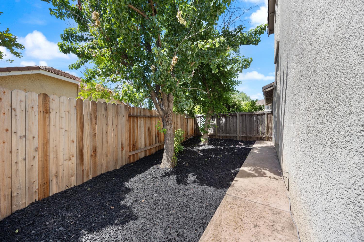
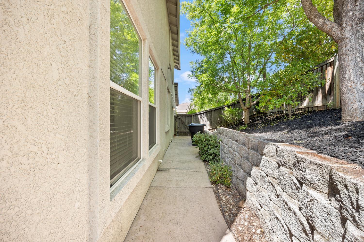
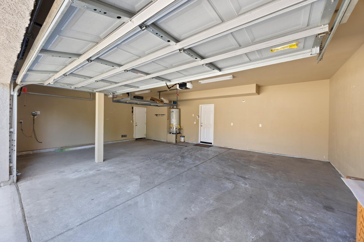
/u.realgeeks.media/dorroughrealty/1.jpg)