6505 Stoneman Drive, North Highlands, CA 95660
- $390,000
- 4
- BD
- 2
- Full Baths
- 1,532
- SqFt
- List Price
- $390,000
- Price Change
- ▼ $35,000 1751517945
- MLS#
- 225069195
- Status
- ACTIVE
- Building / Subdivision
- Larchmont Village
- Bedrooms
- 4
- Bathrooms
- 2
- Living Sq. Ft
- 1,532
- Square Footage
- 1532
- Type
- Single Family Residential
- Zip
- 95660
- City
- North Highlands
Property Description
Move in ready! Welcome to your dream home. Very nice neighborhood and community. This is 4 beds, 2 baths, living room, dining room, kitchen, with an extra room. Fresh interior paint. Two bedrooms feature ceiling fans. It has solid roof, foundation, covered patio and shed. Private backyard has plenty of room for children, pets to play, relaxation, and fruit trees. Perfect peaceful morning. Conveniently located just minutes from shopping centers, restaurants, and freeway access. Sellers are highly motivated!
Additional Information
- Land Area (Acres)
- 0.14
- Year Built
- 1965
- Subtype
- Single Family Residence
- Subtype Description
- Tract
- Style
- Ranch
- Construction
- Stucco, Frame, Vinyl Siding, Wood
- Foundation
- Slab
- Stories
- 1
- Garage
- No Garage, Uncovered Parking Space
- House FAces
- South
- Baths Other
- Tile
- Master Bath
- Closet, Shower Stall(s)
- Floor Coverings
- Carpet, Laminate
- Laundry Description
- In Garage, In Kitchen
- Dining Description
- Dining Bar
- Kitchen Description
- Breakfast Area, Granite Counter, Laminate Counter
- Kitchen Appliances
- Hood Over Range, Disposal
- Road Description
- Paved
- Cooling
- Ceiling Fan(s), Central, Window Unit(s)
- Heat
- Central
- Water
- Meter on Site
- Utilities
- Cable Available, Electric
- Sewer
- In & Connected
Mortgage Calculator
Listing courtesy of Dan Fontenot Real Estate Services.

All measurements and all calculations of area (i.e., Sq Ft and Acreage) are approximate. Broker has represented to MetroList that Broker has a valid listing signed by seller authorizing placement in the MLS. Above information is provided by Seller and/or other sources and has not been verified by Broker. Copyright 2025 MetroList Services, Inc. The data relating to real estate for sale on this web site comes in part from the Broker Reciprocity Program of MetroList® MLS. All information has been provided by seller/other sources and has not been verified by broker. All interested persons should independently verify the accuracy of all information. Last updated .
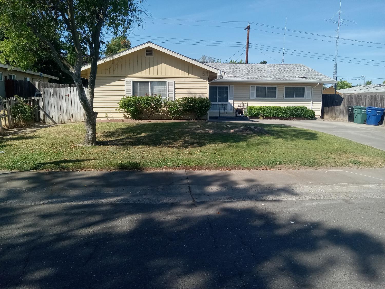
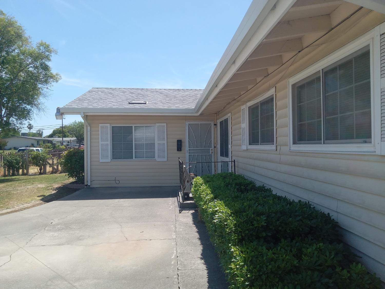

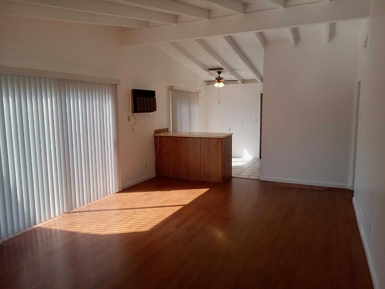
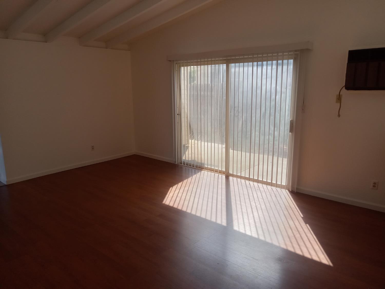
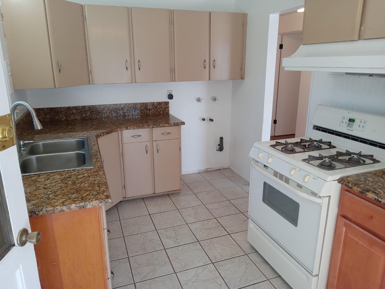
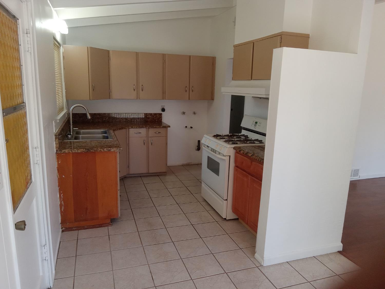
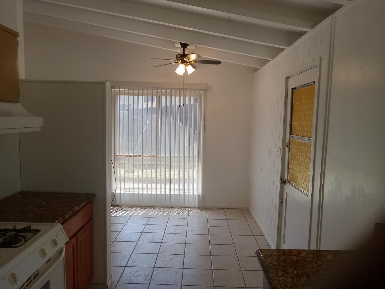
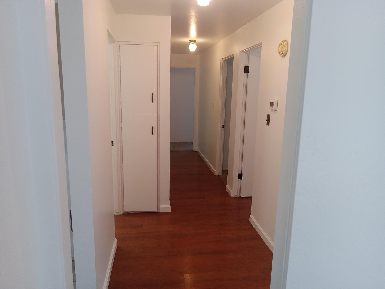

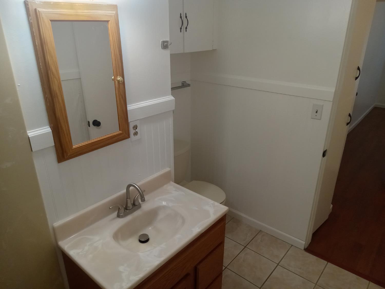
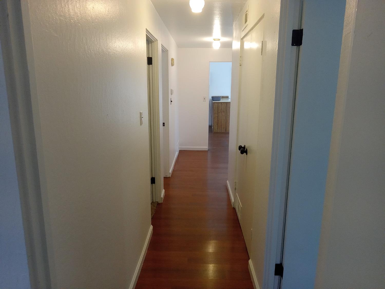
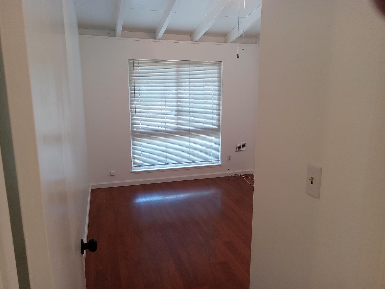

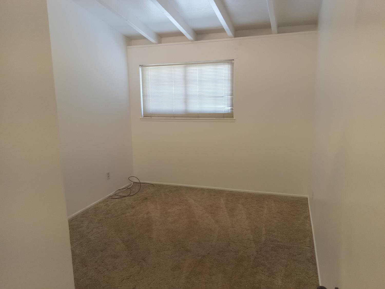
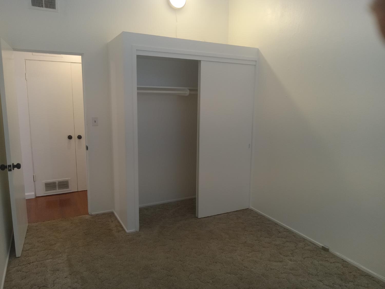
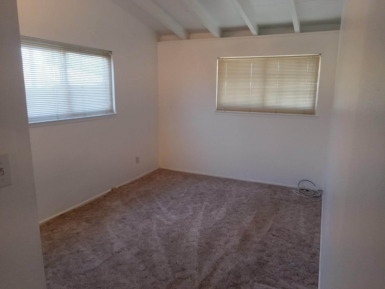
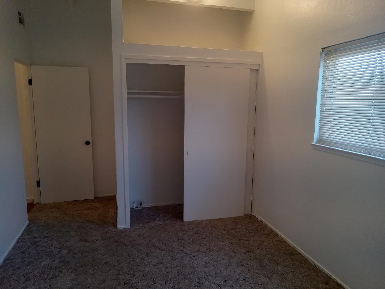
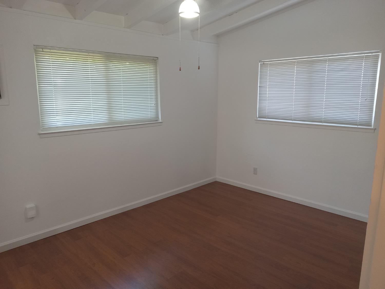
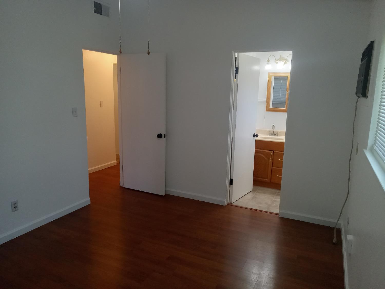
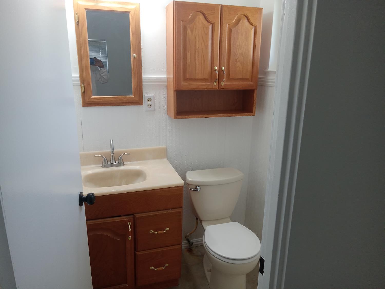
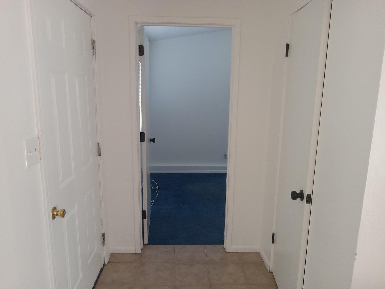
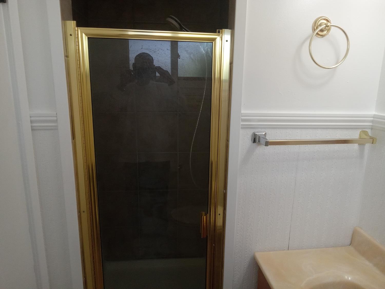
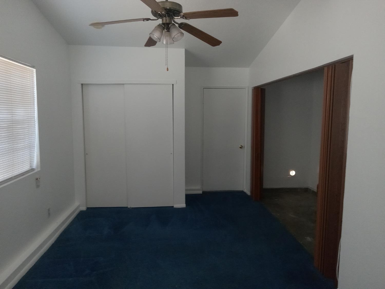
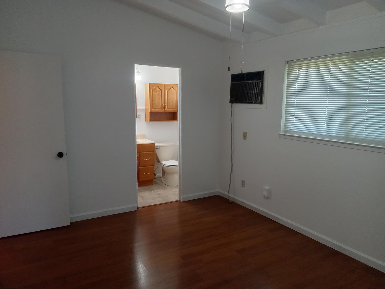
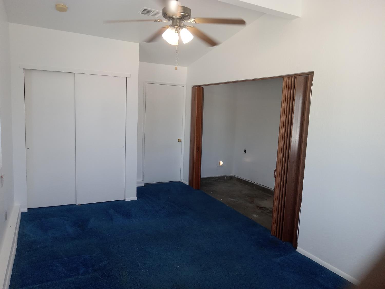
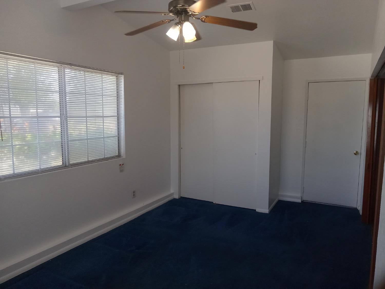
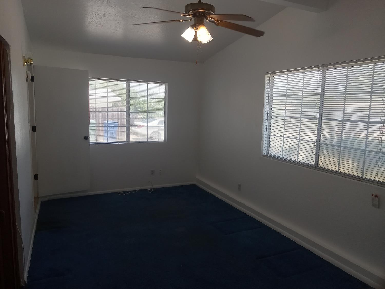
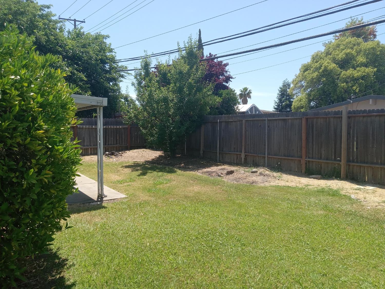
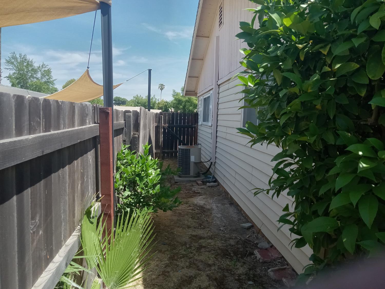
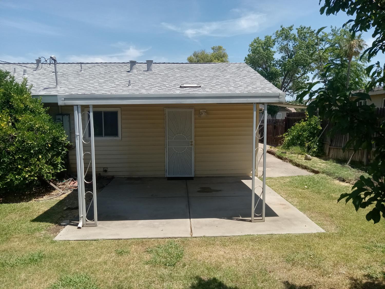
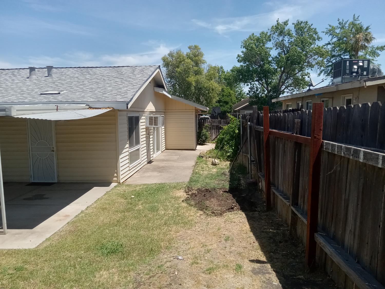
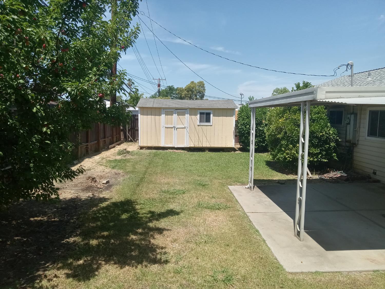

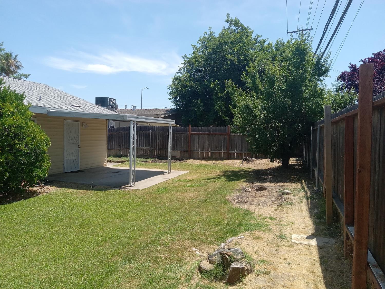
/u.realgeeks.media/dorroughrealty/1.jpg)