1046 Smith Way, Folsom, CA 95630
- $955,000
- 4
- BD
- 3
- Full Baths
- 2,689
- SqFt
- List Price
- $955,000
- Price Change
- ▼ $5,000 1751419191
- MLS#
- 225069473
- Status
- ACTIVE
- Building / Subdivision
- The Parkway*
- Bedrooms
- 4
- Bathrooms
- 3
- Living Sq. Ft
- 2,689
- Square Footage
- 2689
- Type
- Single Family Residential
- Zip
- 95630
- City
- Folsom
Property Description
Welcome to this stunning Folsom home located in the highly sought-after, award-winning master-planned community of The Parkway. Designed with both style and function in mind, this bright and open floor plan offers multiple flexible living spaces perfect for today's lifestyle. The main level features a full bedroom and bathroom, a dedicated home office overlooking a serene interior courtyard, and a spacious great room with a cozy gas fireplace that flows seamlessly into the gourmet kitchen with abundant storage. Upstairs, you'll find a generous loft area and three additional bedrooms, including a luxurious primary suite. Rich hardwood and tile flooring span the first floor, while high-end patterned Berber carpet adds warmth and comfort upstairs. Step outside to your private backyard retreat, complete with a sparkling built-in swimming pool and expansive patio areaperfect for relaxing or entertaining. With scenic trails just steps away and Empire Ranch Golf Course, Folsom Lake, local dining, and shopping all within walking distance, this home offers the perfect blend of comfort, convenience, and community living.
Additional Information
- Land Area (Acres)
- 0.1389
- Year Built
- 2004
- Subtype
- Single Family Residence
- Subtype Description
- Detached
- Construction
- Stucco, Frame, Wood
- Foundation
- Concrete, Slab
- Stories
- 2
- Carport Spaces
- 2
- Garage Spaces
- 3
- Garage
- Attached, Garage Facing Front
- House FAces
- East
- Baths Other
- Double Sinks, Tub w/Shower Over
- Master Bath
- Closet, Shower Stall(s), Double Sinks, Soaking Tub
- Floor Coverings
- Carpet, Tile, Wood
- Laundry Description
- Cabinets, Inside Area
- Dining Description
- Formal Room
- Kitchen Description
- Granite Counter, Island
- Kitchen Appliances
- Gas Cook Top, Built-In Gas Oven, Hood Over Range, Dishwasher, Disposal, Microwave
- Number of Fireplaces
- 1
- Fireplace Description
- Family Room, Gas Log
- HOA
- Yes
- Pool
- Yes
- Cooling
- Ceiling Fan(s), Central
- Heat
- Central, Fireplace(s)
- Water
- Public
- Utilities
- Public
- Sewer
- Public Sewer
Mortgage Calculator
Listing courtesy of eXp Realty of California Inc..

All measurements and all calculations of area (i.e., Sq Ft and Acreage) are approximate. Broker has represented to MetroList that Broker has a valid listing signed by seller authorizing placement in the MLS. Above information is provided by Seller and/or other sources and has not been verified by Broker. Copyright 2025 MetroList Services, Inc. The data relating to real estate for sale on this web site comes in part from the Broker Reciprocity Program of MetroList® MLS. All information has been provided by seller/other sources and has not been verified by broker. All interested persons should independently verify the accuracy of all information. Last updated .
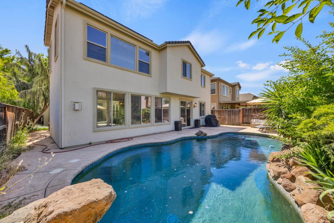
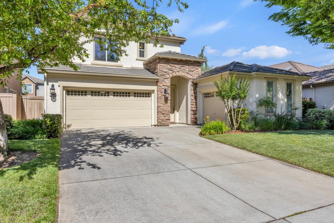
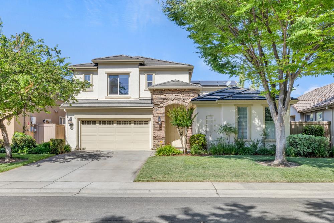
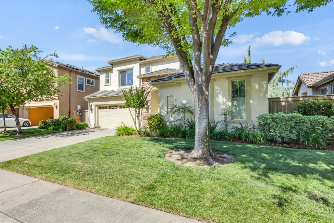
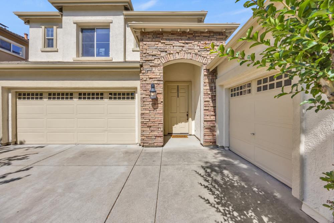
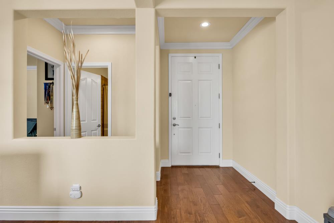
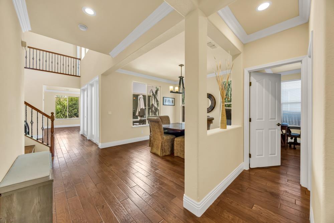
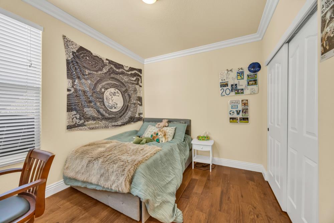
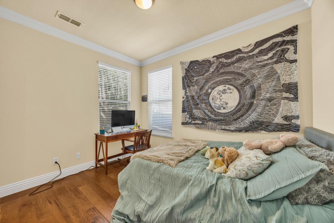
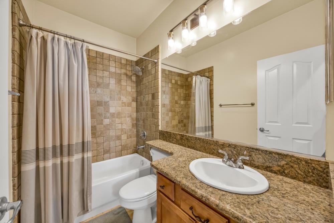
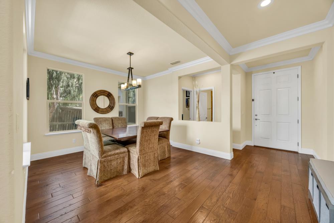
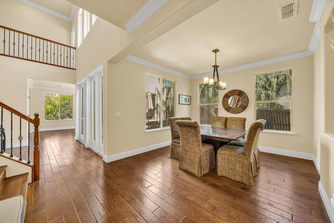
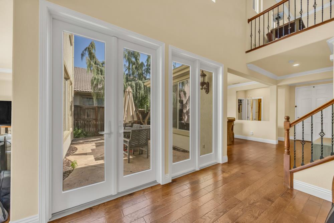
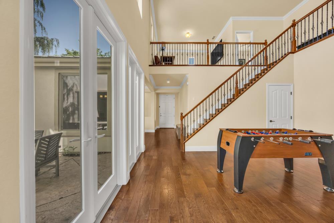
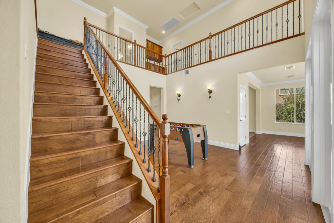
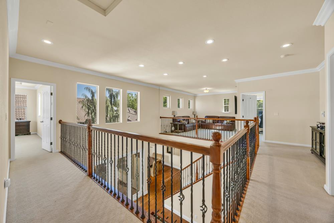
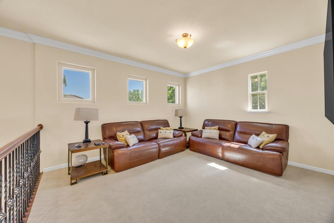
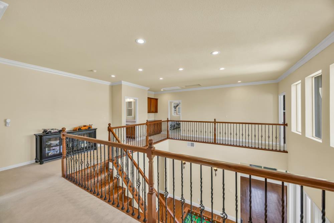
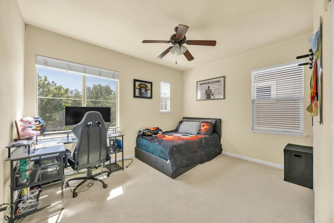
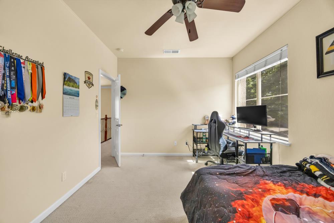
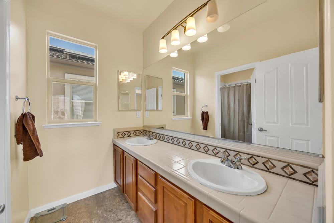
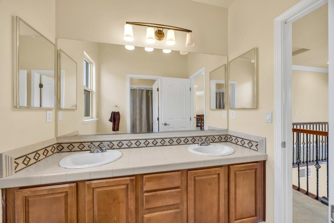
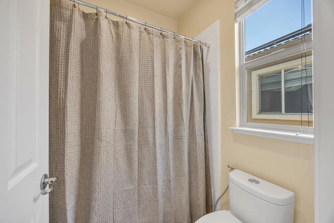
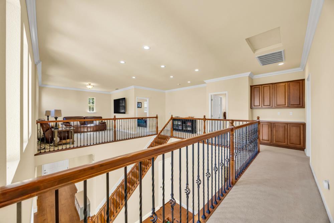
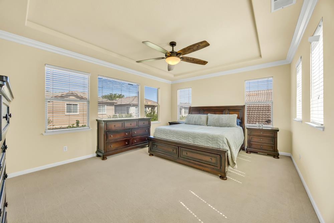
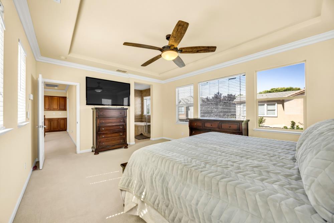
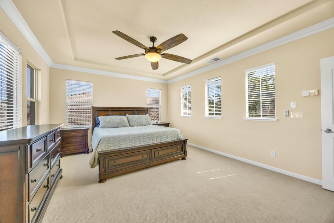
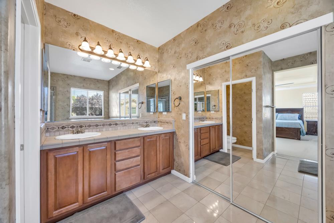
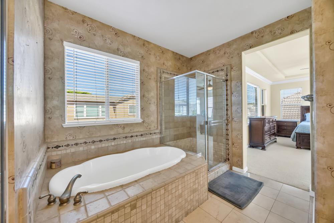
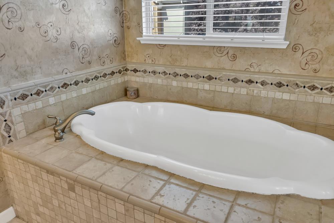
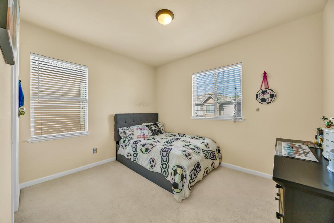
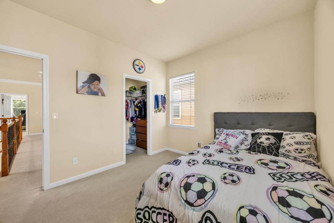
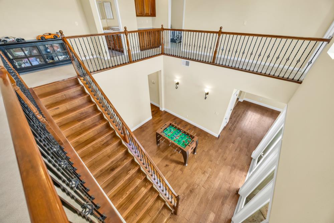
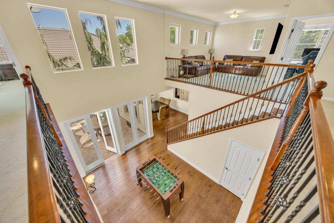
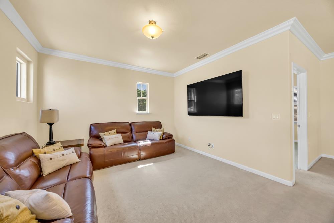
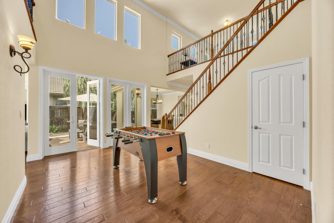
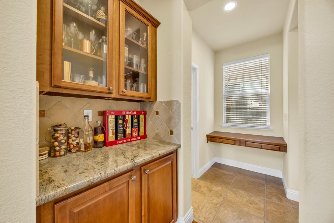
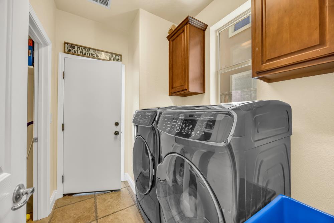
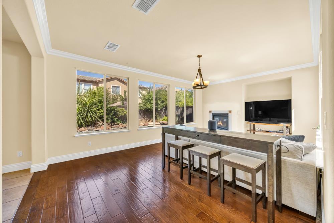
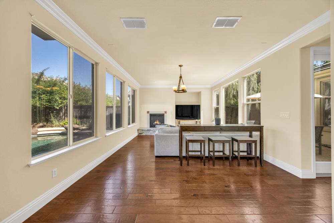

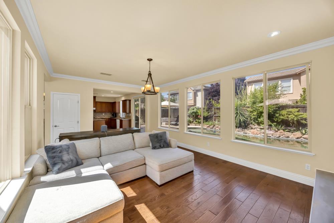
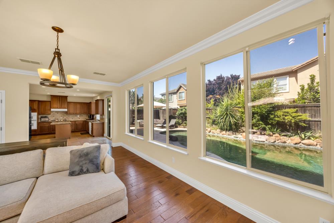
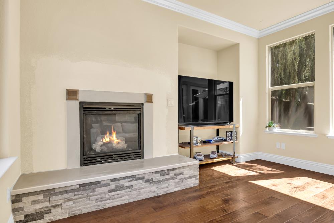
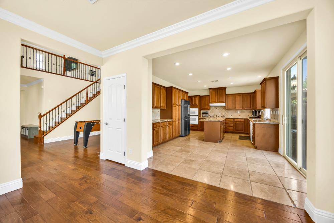
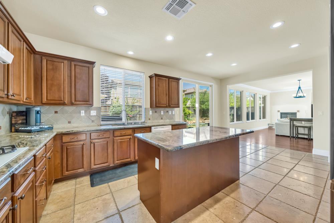
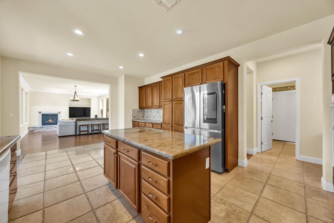
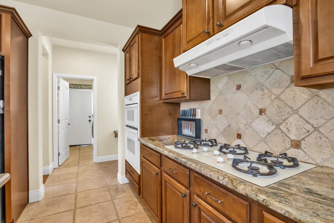
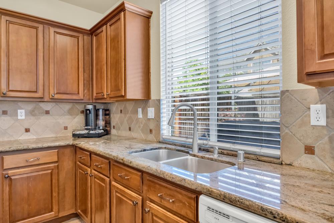
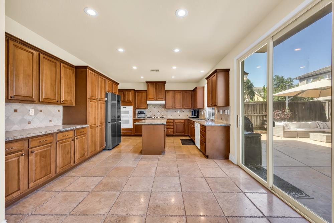
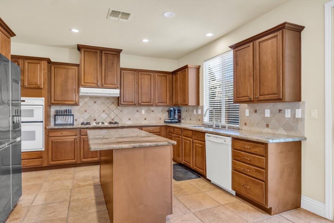
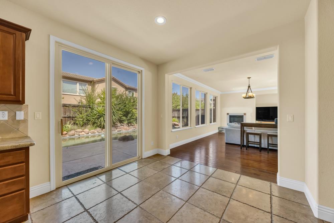
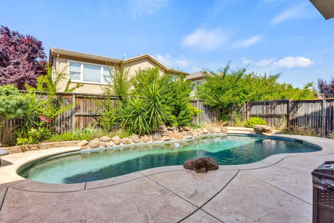
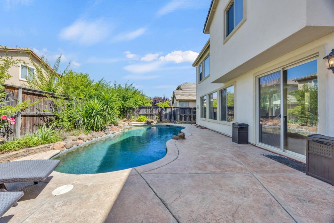
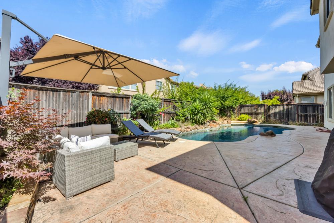
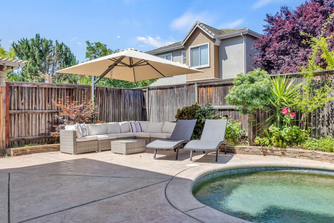
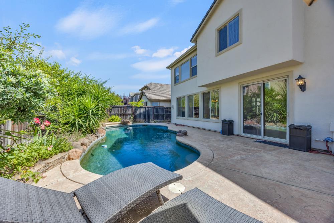
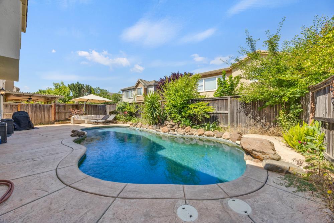
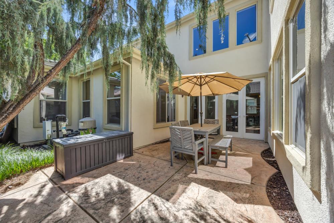
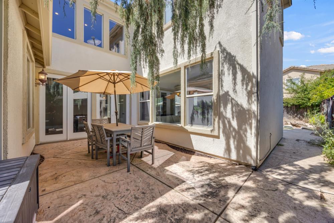
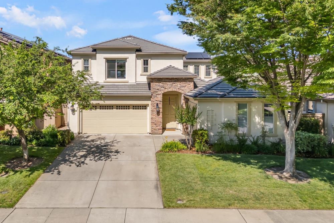
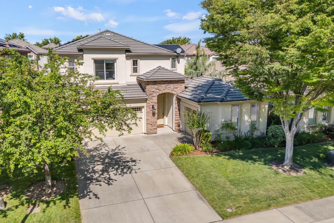
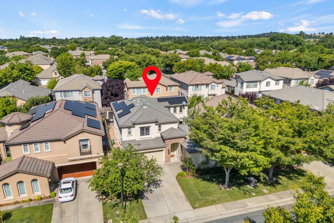
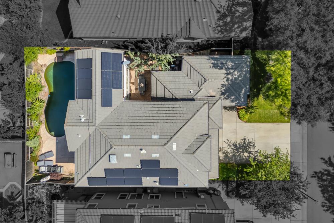
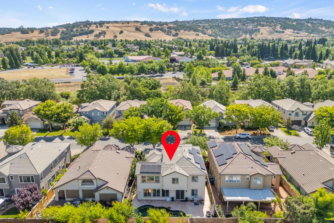
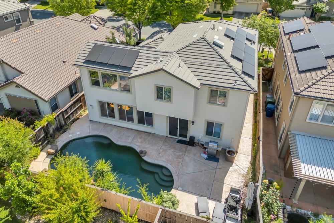
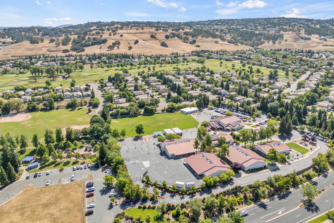
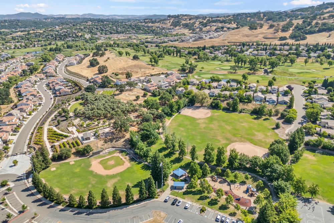
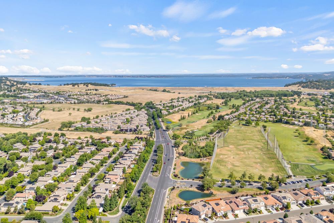
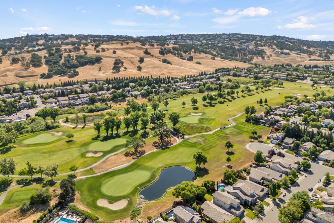
/u.realgeeks.media/dorroughrealty/1.jpg)