220 Colner Circle, Folsom, CA 95630
- $643,900
- 3
- BD
- 2
- Full Baths
- 1
- Half Bath
- 2,011
- SqFt
- List Price
- $643,900
- Price Change
- ▼ $5,100 1752717186
- MLS#
- 225069749
- Status
- ACTIVE
- Bedrooms
- 3
- Bathrooms
- 2.5
- Living Sq. Ft
- 2,011
- Square Footage
- 2011
- Type
- Single Family Residential
- Zip
- 95630
- City
- Folsom
Property Description
Modern 3-Bedroom Home with Loft, Den, and Large Yard in Prime Location. Discover the perfect blend of comfort, style, and nature in this stunning 3-bedroom, 2.5-bath north-facing home, thoughtfully designed for modern living. Nestled next to a peaceful greenbelt/park area, this home offers privacy, serenity, and scenic views. Inside, you'll find a host of upgrades that give the home a sleek, modern appeal, from high-end finishes to contemporary fixtures. The main floor features a versatile den, ideal for a home office or study, while the second floor boasts a spacious loft that can easily serve as a family room, play area, or creative space. Enjoy one of the largest yards in the community - a rare and valuable feature perfect for outdoor gatherings or simply relaxing in your own private oasis. The home also comes with a solar lease, offering energy efficiency and reduced utility costs. Located in a serene neighborhood that balances suburban convenience with a peaceful, rural atmosphere, this community includes a refreshing pool, and is close to scenic trails, shopping centers, light rail station and top-rated schools. This is the one you've been waiting for - schedule a tour today and experience all the comfort, style, and space this exceptional home has to offer.
Additional Information
- Land Area (Acres)
- 0.074
- Year Built
- 2018
- Subtype
- Single Family Residence
- Subtype Description
- Planned Unit Develop, Detached
- Style
- Traditional
- Construction
- Stucco, Frame, Wood
- Foundation
- Concrete, Slab
- Stories
- 2
- Garage Spaces
- 2
- Garage
- Alley Access, Side-by-Side, Garage Door Opener, Garage Facing Side, Interior Access
- House FAces
- North
- Baths Other
- Shower Stall(s), Double Sinks, Tile, Tub w/Shower Over, Window
- Master Bath
- Shower Stall(s), Double Sinks, Tile, Tub, Walk-In Closet, Window
- Floor Coverings
- Carpet, Tile
- Laundry Description
- Cabinets, Dryer Included, Electric, Upper Floor, Washer Included, Inside Room
- Dining Description
- Dining Bar, Space in Kitchen, Formal Area
- Kitchen Description
- Granite Counter, Slab Counter, Island
- Kitchen Appliances
- Free Standing Gas Range, Free Standing Refrigerator, Gas Plumbed, Gas Water Heater, Hood Over Range, Dishwasher, Disposal, Microwave, Tankless Water Heater
- HOA
- Yes
- Road Description
- Asphalt, Paved
- Pool
- Yes
- Cooling
- Ceiling Fan(s), Central, MultiZone
- Heat
- Central, MultiZone
- Water
- Public
- Utilities
- Cable Available, Dish Antenna, Public, Solar, Electric, Internet Available, Natural Gas Connected
- Sewer
- In & Connected
- Restrictions
- Parking
Mortgage Calculator
Listing courtesy of KW Sac Metro.

All measurements and all calculations of area (i.e., Sq Ft and Acreage) are approximate. Broker has represented to MetroList that Broker has a valid listing signed by seller authorizing placement in the MLS. Above information is provided by Seller and/or other sources and has not been verified by Broker. Copyright 2025 MetroList Services, Inc. The data relating to real estate for sale on this web site comes in part from the Broker Reciprocity Program of MetroList® MLS. All information has been provided by seller/other sources and has not been verified by broker. All interested persons should independently verify the accuracy of all information. Last updated .
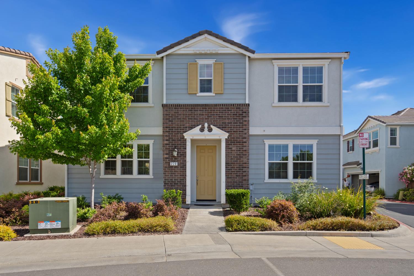
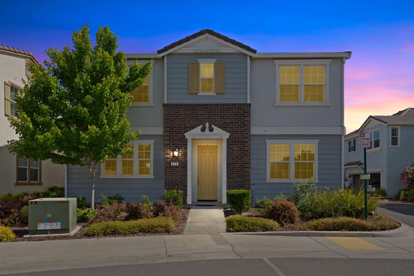
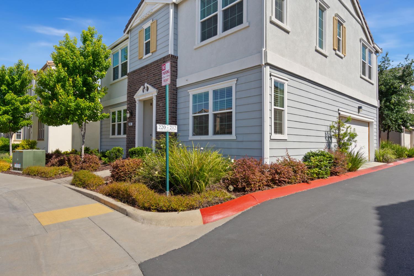
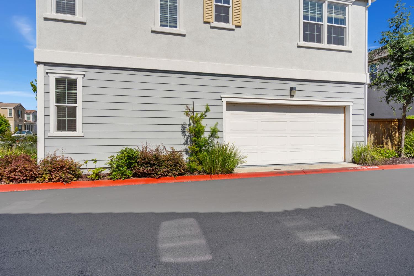
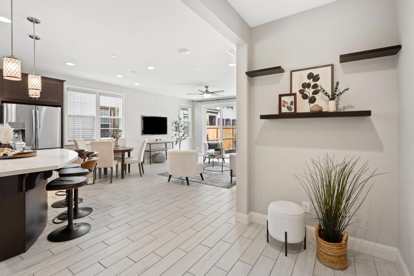
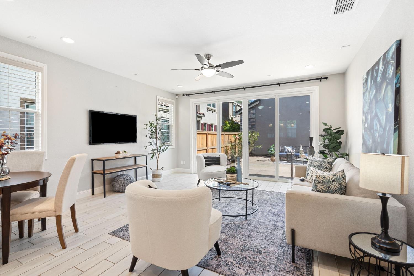
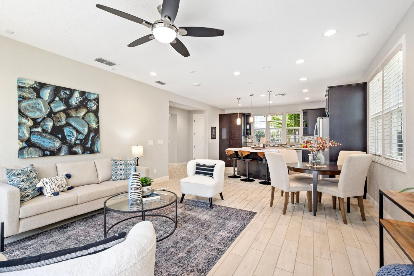
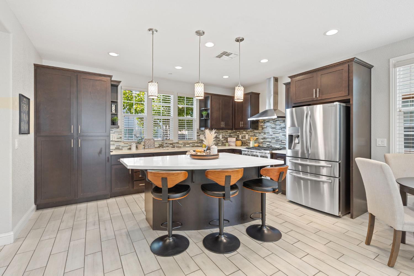
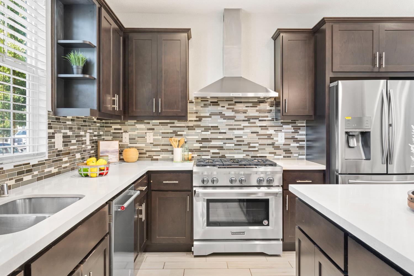
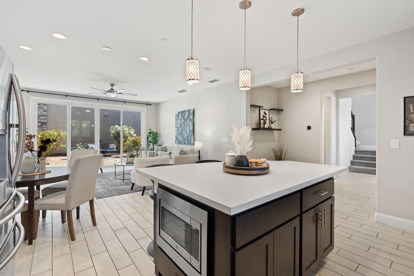
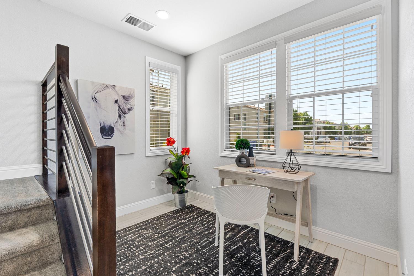
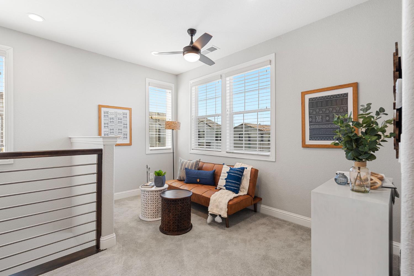
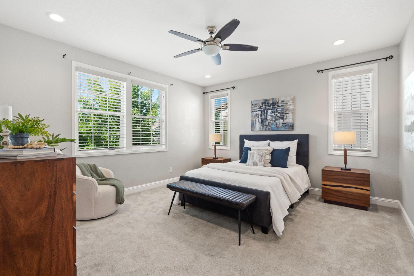
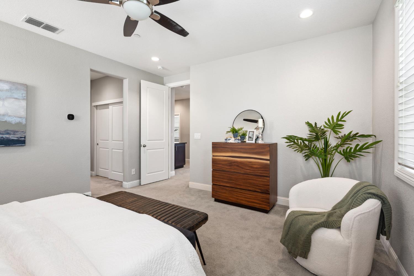
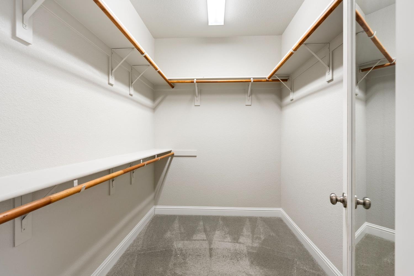
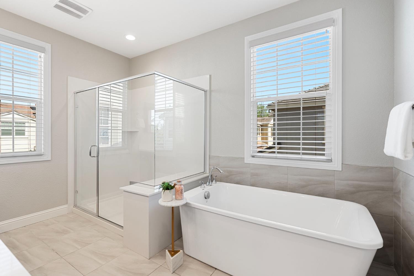
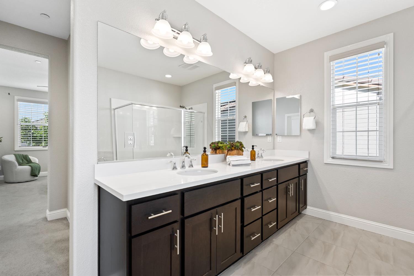
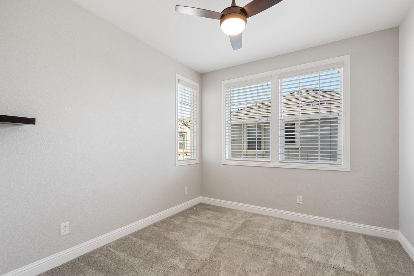
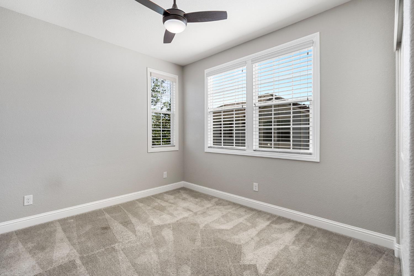
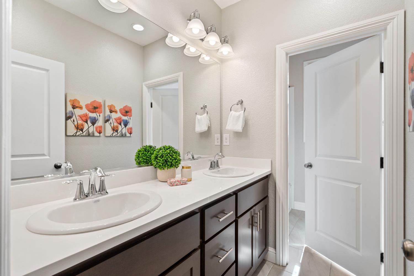
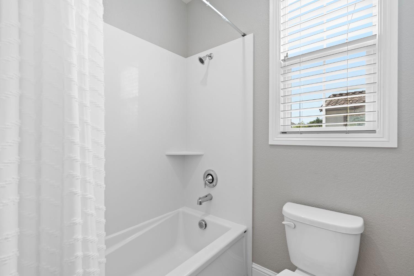
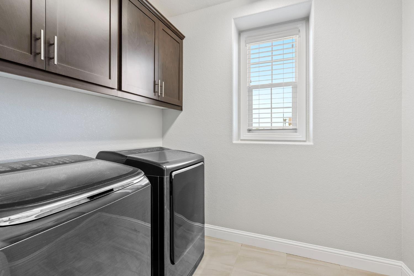
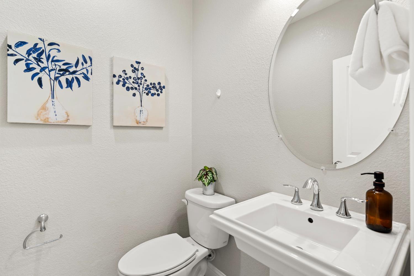
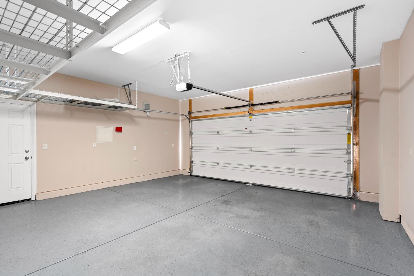
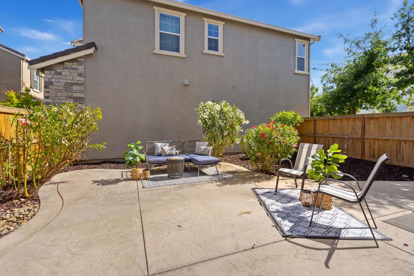
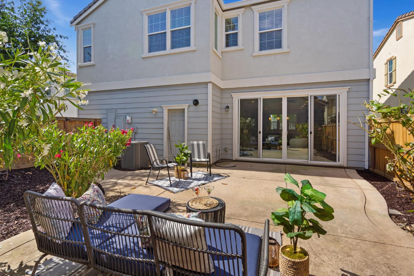
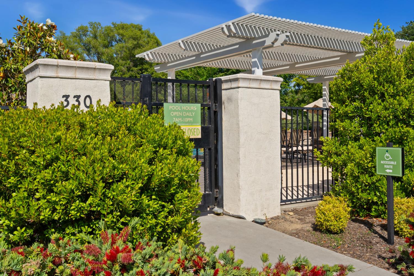
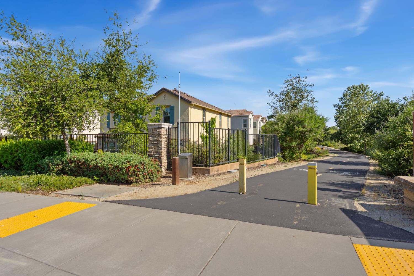
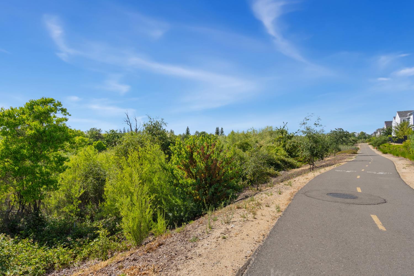
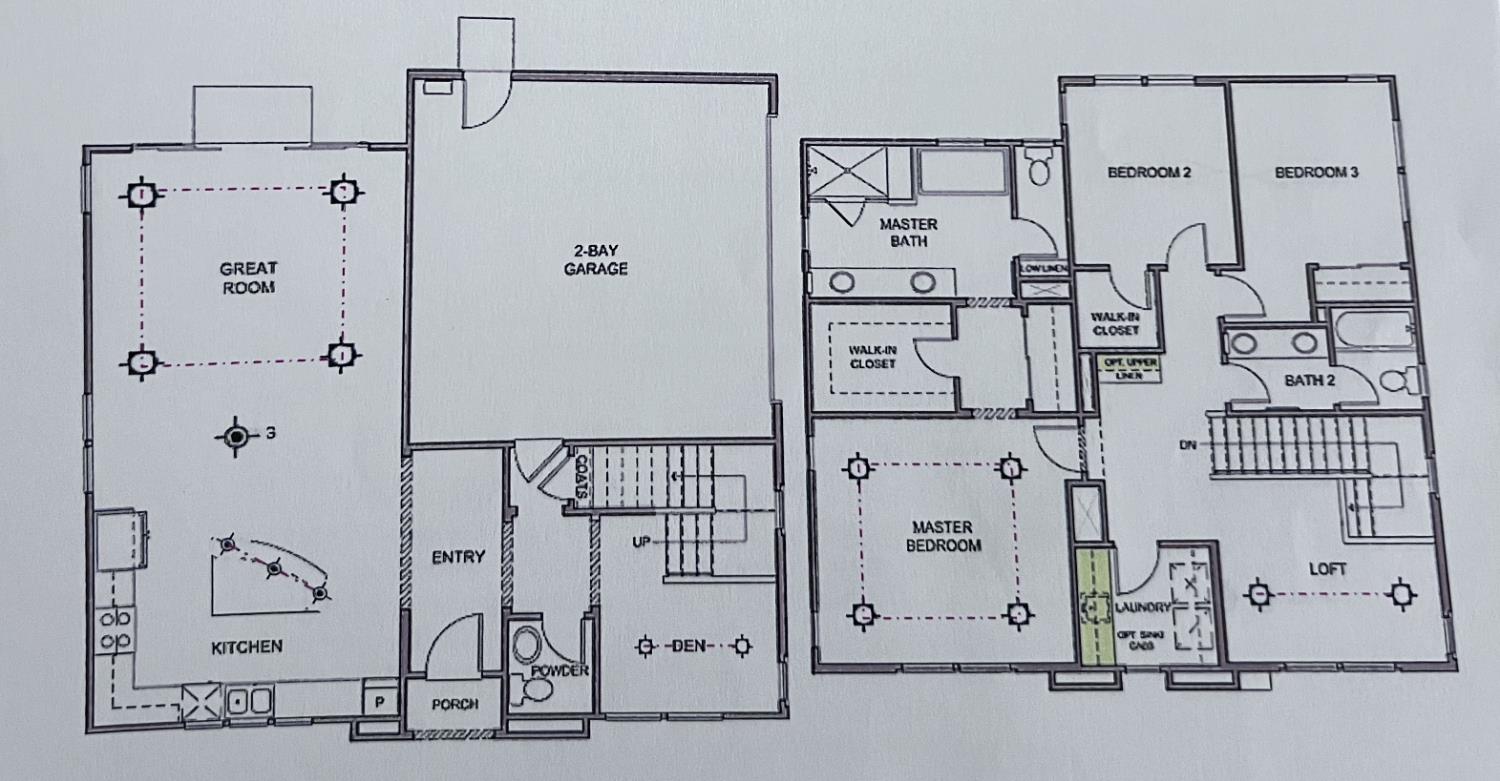
/u.realgeeks.media/dorroughrealty/1.jpg)