3540 Del Sol Way, Sacramento, CA 95834
- $475,000
- 3
- BD
- 2
- Full Baths
- 1
- Half Bath
- 1,428
- SqFt
- List Price
- $475,000
- Price Change
- ▼ $10,000 1750711974
- MLS#
- 225070115
- Status
- ACTIVE
- Building / Subdivision
- Meadow Wood
- Bedrooms
- 3
- Bathrooms
- 2.5
- Living Sq. Ft
- 1,428
- Square Footage
- 1428
- Type
- Single Family Residential
- Zip
- 95834
- City
- Sacramento
Property Description
Welcome to this inviting South Natomas home featuring an open floor plan & abundant natural light. Step inside to a tiled entry with stylish wrought iron lighting, leading to vaulted ceilings in the living & dining rooms. A cozy brick fireplace & laminate flooring create a warm, welcoming atmosphere. The kitchen is equipped w/granite countertops, stainless steel appliances, custom raised-panel cabinets & a bright breakfast nook that opens to the great room perfect for everyday living & entertaining. The spacious primary bedroom offers vaulted ceilings and a floor-to-ceiling closet. Bathrooms have been tastefully updated with tile floors, tile surrounds & modern vanities. Enjoy the low-maintenance backyard w/a patio perfect for summer BBQs or quiet evenings. Ideally located just minutes from the State Capitol, Downtown Sacramento, Golden 1 Center, schools, parks, shopping & dining, this home puts you at the heart of it all. Love the outdoors? Enjoy nearby access to scenic trails along the American & Sacramento Rivers, perfect for biking, running or weekend strolls. Whether you're seeking everyday convenience, a relaxing retreat or a space to entertain, this home checks every box. Don't miss the opportunity to make this beautifully located & thoughtfully designed property your own!
Additional Information
- Land Area (Acres)
- 0.09
- Year Built
- 1986
- Subtype
- Single Family Residence
- Subtype Description
- Detached, Tract
- Style
- Ranch
- Construction
- Stucco, Wood
- Foundation
- Slab
- Stories
- 2
- Garage Spaces
- 2
- Garage
- Attached, Side-by-Side, Garage Door Opener, Garage Facing Front, Interior Access
- House FAces
- West
- Baths Other
- Tile, Tub w/Shower Over, Window
- Master Bath
- Tile, Tub w/Shower Over, Window
- Floor Coverings
- Carpet, Laminate, Tile
- Laundry Description
- In Garage
- Dining Description
- Breakfast Nook, Dining/Family Combo, Space in Kitchen, Dining/Living Combo
- Kitchen Description
- Breakfast Area, Granite Counter, Kitchen/Family Combo
- Kitchen Appliances
- Free Standing Gas Range, Hood Over Range, Dishwasher, Disposal, Plumbed For Ice Maker
- Number of Fireplaces
- 1
- Fireplace Description
- Brick, Living Room, Wood Burning
- Road Description
- Paved
- Cooling
- Central
- Heat
- Central
- Water
- Meter on Site, Public
- Utilities
- Cable Available, Public, Internet Available, Natural Gas Connected
- Sewer
- In & Connected, Public Sewer
Mortgage Calculator
Listing courtesy of Realty ONE Group Complete.

All measurements and all calculations of area (i.e., Sq Ft and Acreage) are approximate. Broker has represented to MetroList that Broker has a valid listing signed by seller authorizing placement in the MLS. Above information is provided by Seller and/or other sources and has not been verified by Broker. Copyright 2025 MetroList Services, Inc. The data relating to real estate for sale on this web site comes in part from the Broker Reciprocity Program of MetroList® MLS. All information has been provided by seller/other sources and has not been verified by broker. All interested persons should independently verify the accuracy of all information. Last updated .
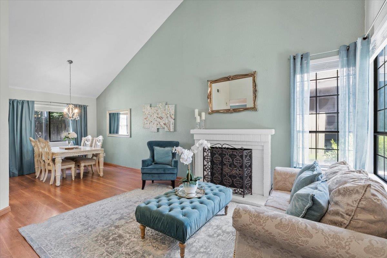
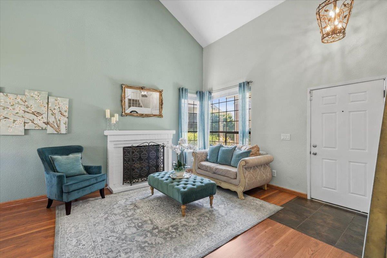
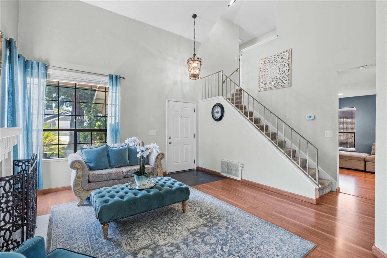
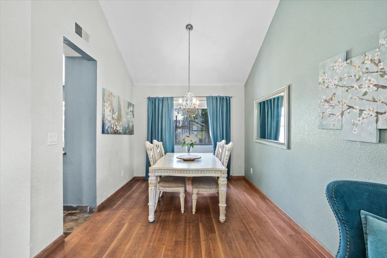
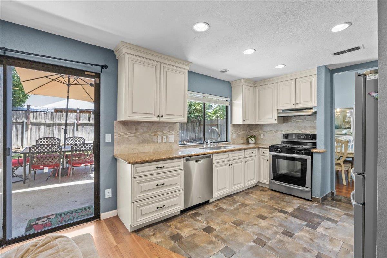
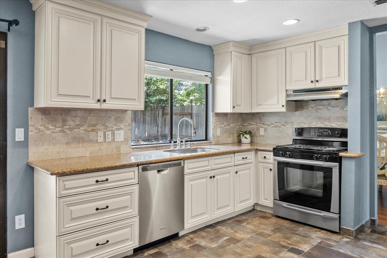
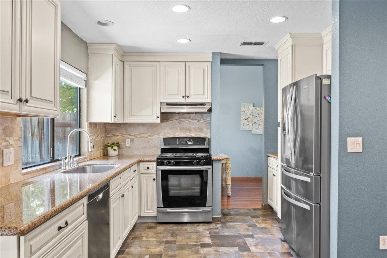
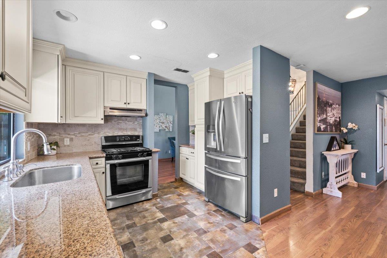
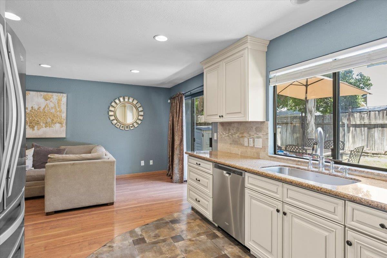
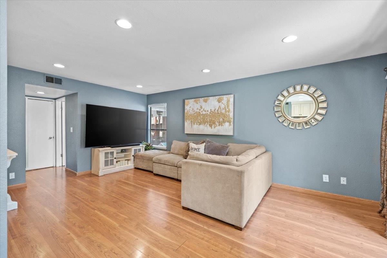
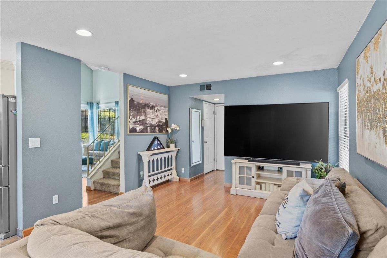
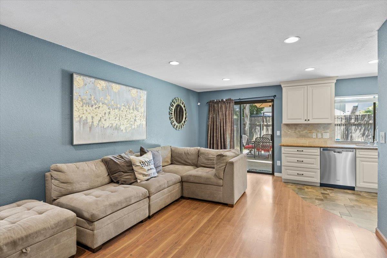
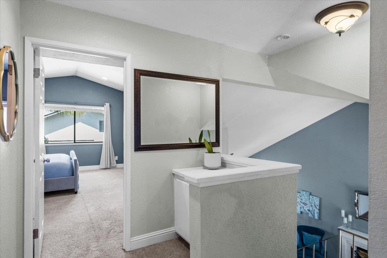
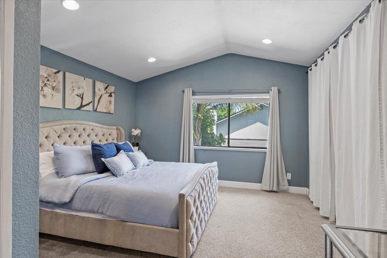
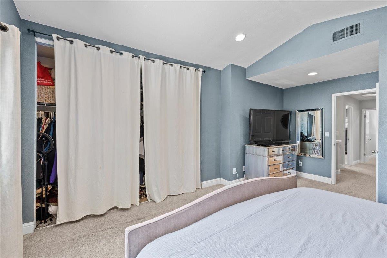
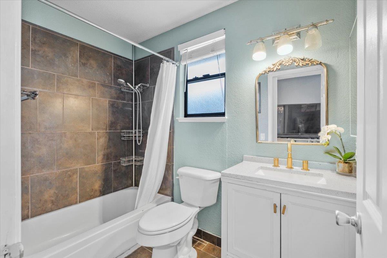
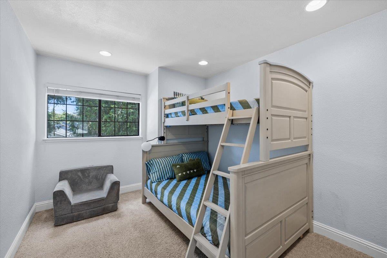
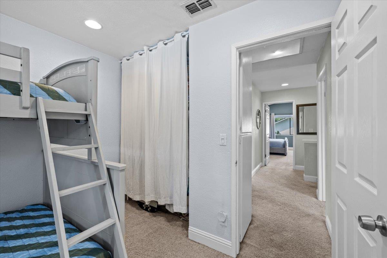
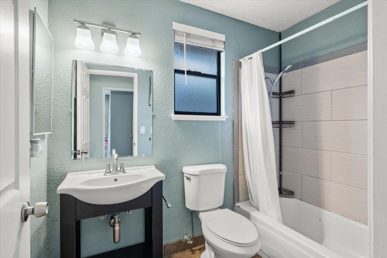
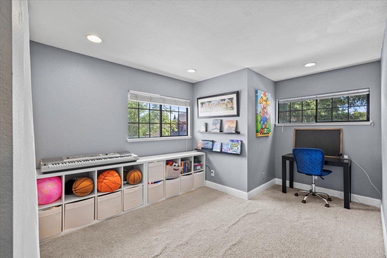
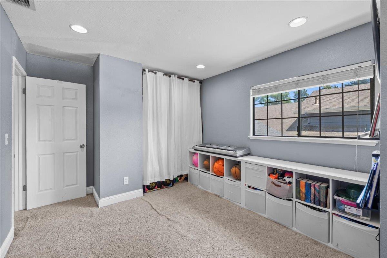
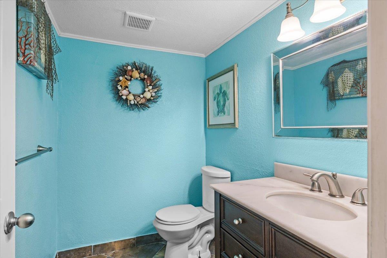
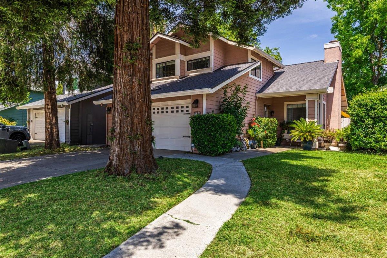
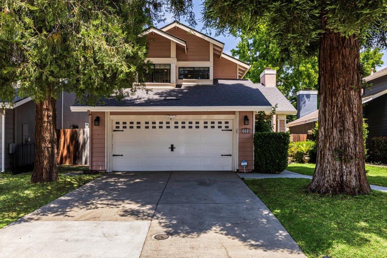
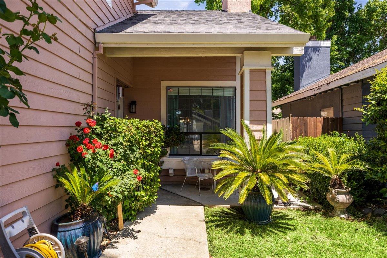
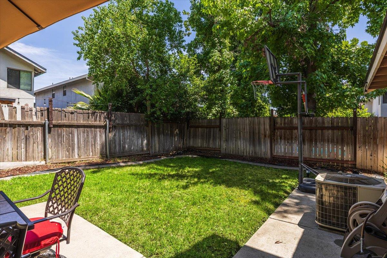
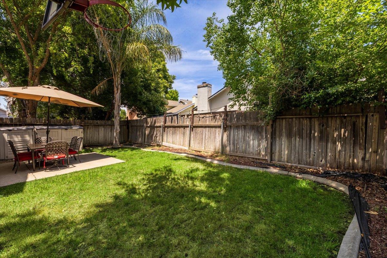
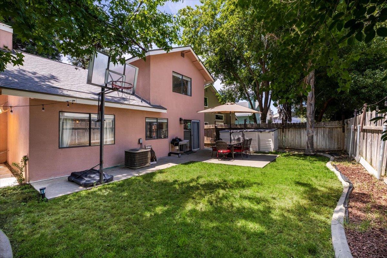
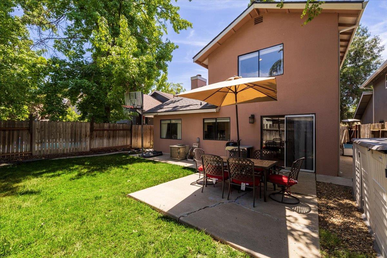
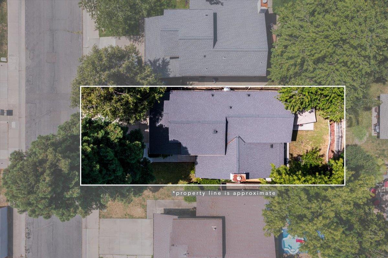
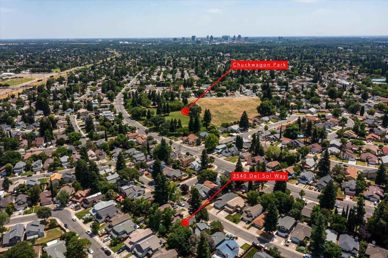
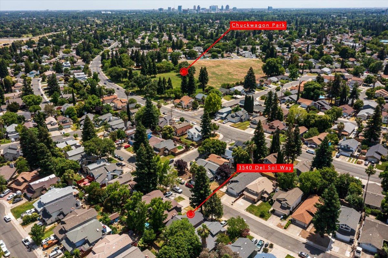
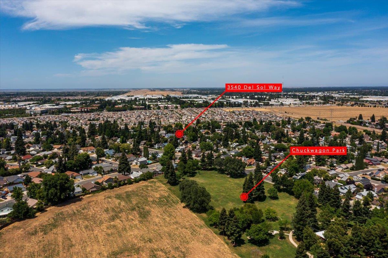
/u.realgeeks.media/dorroughrealty/1.jpg)