2774 13th Street, Sacramento, CA 95818
- $1,490,000
- 4
- BD
- 2
- Full Baths
- 1
- Half Bath
- 2,602
- SqFt
- List Price
- $1,490,000
- Price Change
- ▼ $900 1751921849
- MLS#
- 225070159
- Status
- ACTIVE
- Bedrooms
- 4
- Bathrooms
- 2.5
- Living Sq. Ft
- 2,602
- Square Footage
- 2602
- Type
- Single Family Residential
- Zip
- 95818
- City
- Sacramento
Property Description
Welcome to 2774 13th Street, a custom-built contractor's home nestled on one of Land Park's most beautiful and sought-after streets. This exquisite Spanish-style residence offers an open floor plan with 4 spacious bedrooms and 2.5 bathrooms across 2,602 square feet of thoughtfully designed living space. The main level features a luxurious master suite for ultimate convenience and privacy. The gourmet kitchen is a chef's dream, showcasing a generous island, custom cabinetry, and seamless flow into the formal dining area that overlooks a serene private patio and sparkling saltwater pool - perfect for entertaining or quiet relaxation. Enjoy elegant gatherings in the formal living room or unwind in the expansive family room, complete with a cozy fireplace. Additional highlights include a private gated driveway, a two-car garage, and charming architectural details throughout. This exceptional property blends timeless character with modern comforts in one of Sacramento's most cherished neighborhoods.
Additional Information
- Land Area (Acres)
- 0.16
- Year Built
- 1928
- Subtype
- Single Family Residence
- Subtype Description
- Detached
- Style
- Spanish
- Construction
- Stucco, Frame, Wood
- Foundation
- Slab
- Stories
- 2
- Garage Spaces
- 2
- Garage
- RV Possible, Detached, Garage Facing Front
- House FAces
- East
- Baths Other
- Shower Stall(s), Double Sinks, Tile, Tub w/Shower Over, Window
- Master Bath
- Shower Stall(s), Double Sinks, Tile, Walk-In Closet, Window
- Floor Coverings
- Carpet, Tile, Wood
- Laundry Description
- Upper Floor, Inside Room
- Dining Description
- Dining/Family Combo
- Kitchen Description
- Pantry Cabinet, Island, Synthetic Counter, Kitchen/Family Combo
- Kitchen Appliances
- Built-In Electric Oven, Gas Cook Top, Built-In Refrigerator, Dishwasher, Disposal, Microwave
- Number of Fireplaces
- 1
- Fireplace Description
- Pellet Stove, Family Room
- Road Description
- Paved
- Rec Parking
- RV Possible
- Pool
- Yes
- Cooling
- Central, Whole House Fan
- Heat
- Central
- Water
- Public
- Utilities
- Cable Connected, Public, Internet Available
- Sewer
- In & Connected, Public Sewer
Mortgage Calculator
Listing courtesy of Cook Realty.

All measurements and all calculations of area (i.e., Sq Ft and Acreage) are approximate. Broker has represented to MetroList that Broker has a valid listing signed by seller authorizing placement in the MLS. Above information is provided by Seller and/or other sources and has not been verified by Broker. Copyright 2025 MetroList Services, Inc. The data relating to real estate for sale on this web site comes in part from the Broker Reciprocity Program of MetroList® MLS. All information has been provided by seller/other sources and has not been verified by broker. All interested persons should independently verify the accuracy of all information. Last updated .
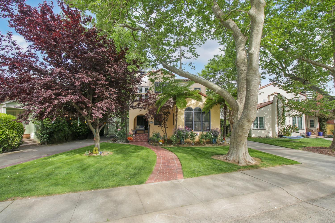
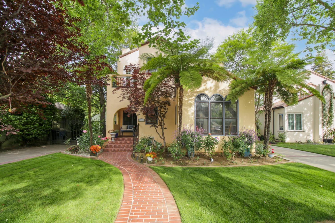
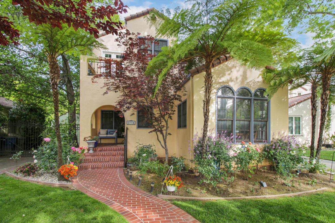
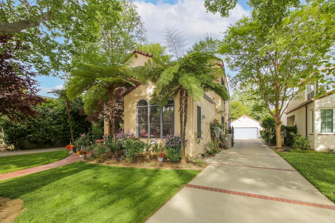
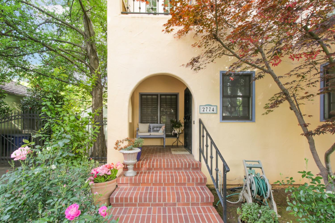
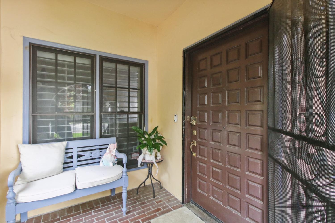
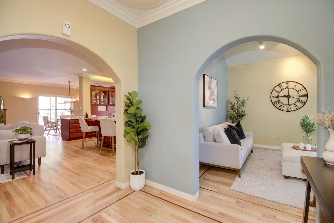
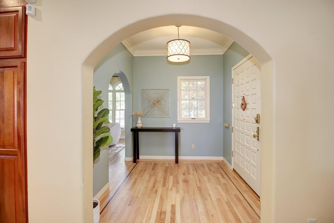
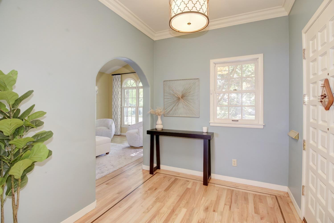
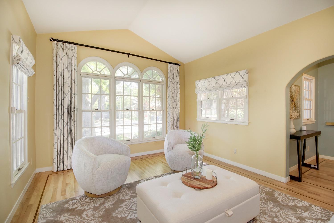
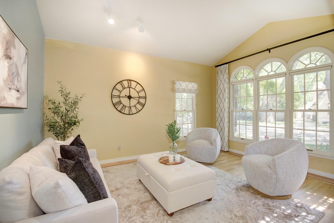
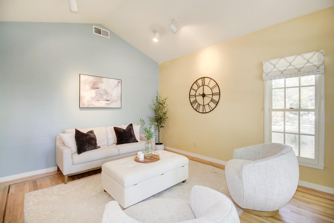
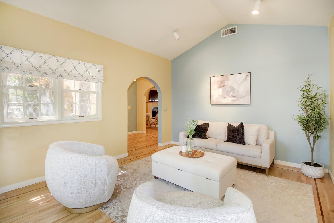
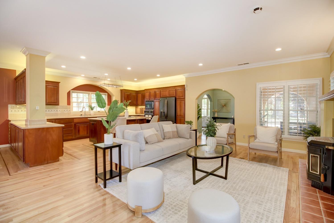
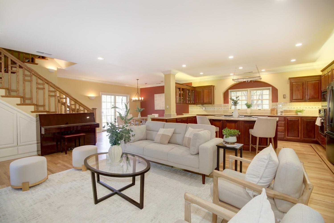
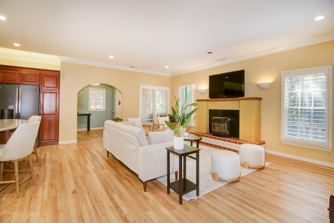
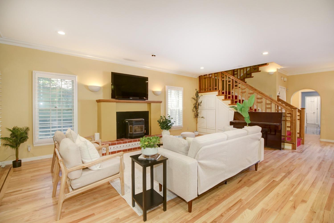
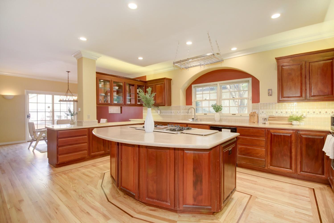
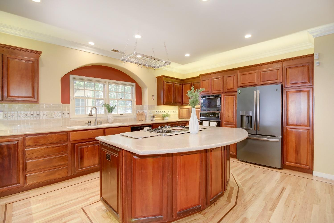
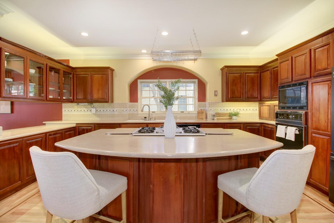
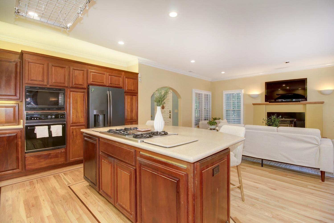
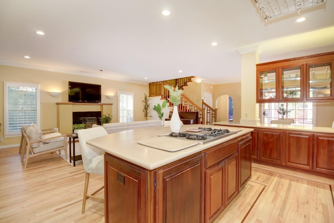
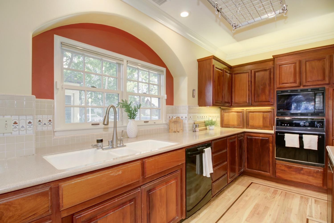
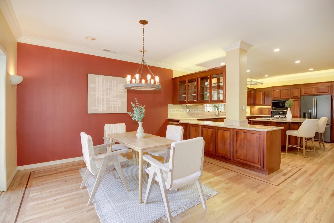
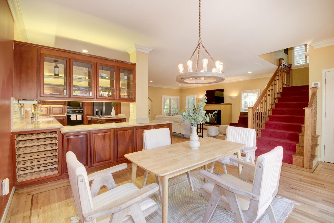
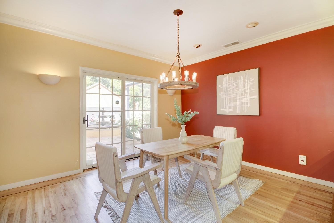
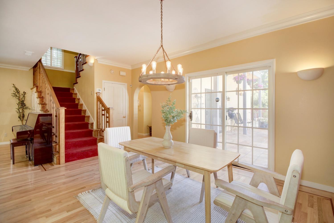
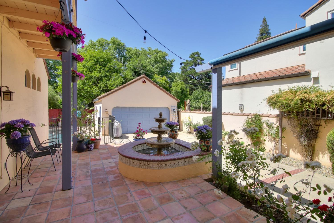
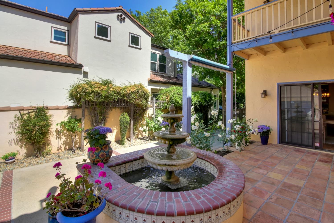
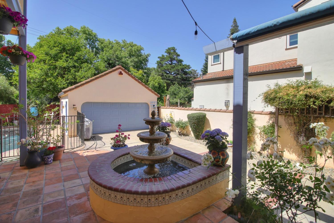
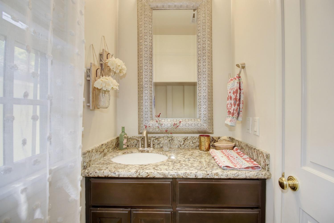
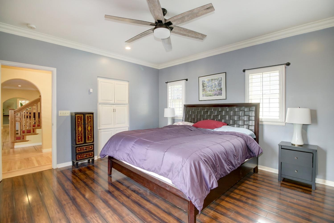
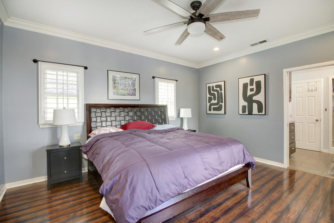
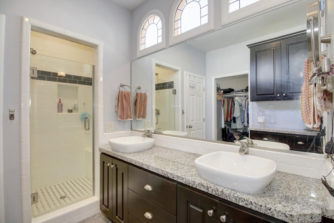
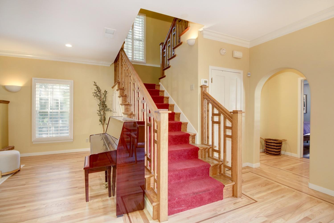
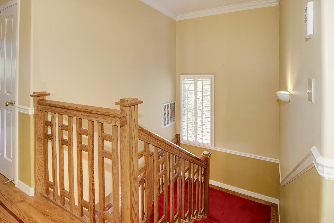
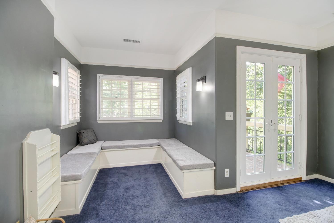
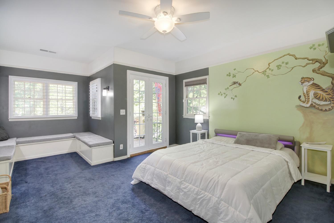
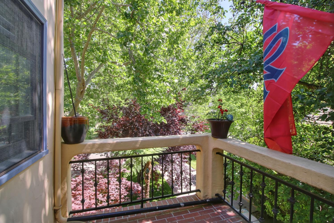
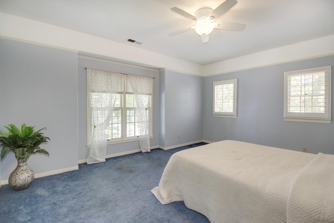
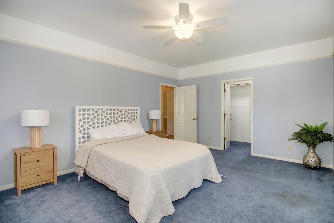
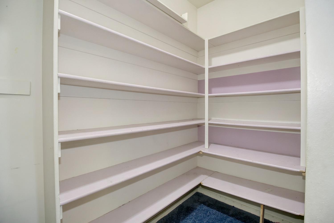
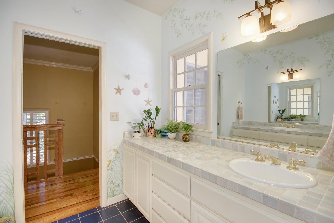
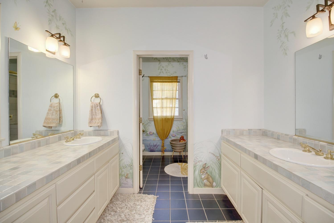
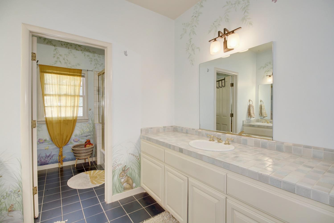
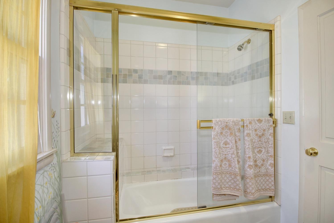
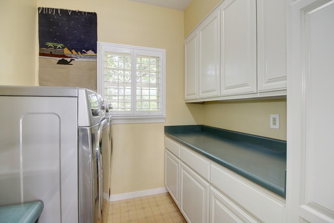
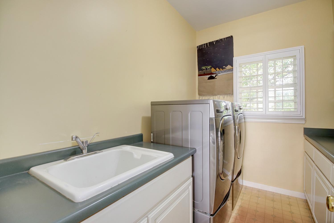
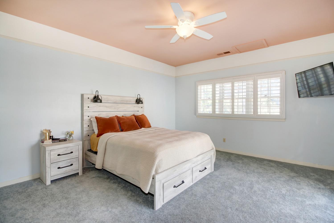
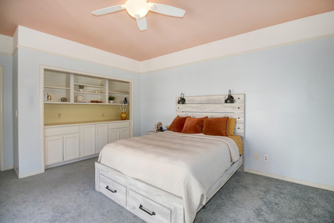
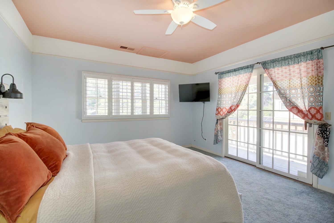
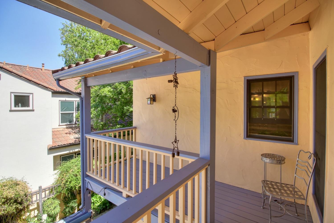
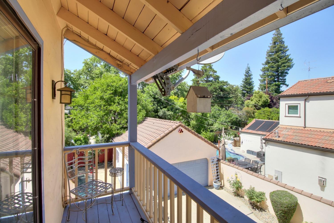
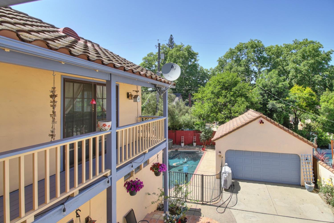
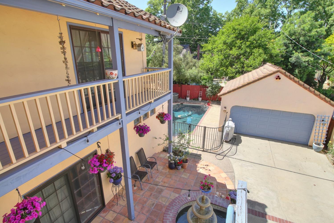
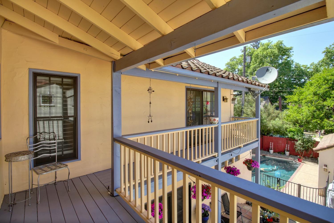
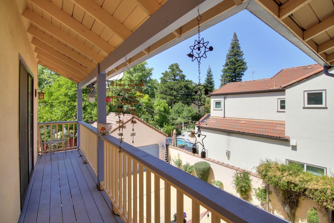
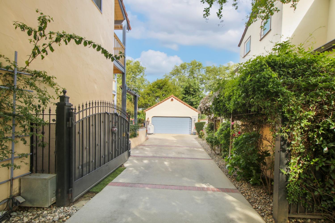
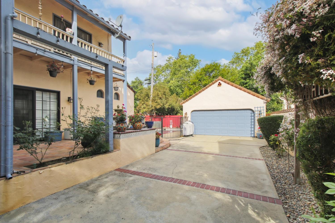
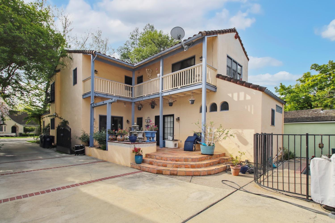
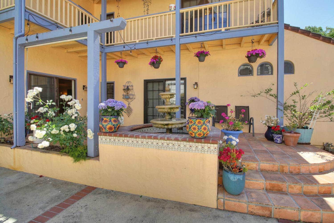
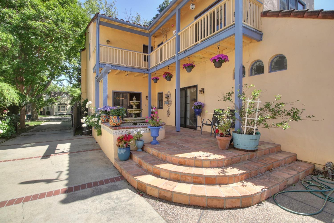
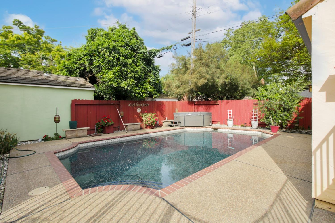
/u.realgeeks.media/dorroughrealty/1.jpg)