5925 Livorno Way, Elk Grove, CA 95757
- $649,900
- 4
- BD
- 3
- Full Baths
- 1,905
- SqFt
- List Price
- $649,900
- Price Change
- ▼ $20,000 1751326203
- MLS#
- 225070319
- Status
- ACTIVE
- Bedrooms
- 4
- Bathrooms
- 3
- Living Sq. Ft
- 1,905
- Square Footage
- 1905
- Type
- Single Family Residential
- Zip
- 95757
- City
- Elk Grove
Property Description
Situated on a spacious corner lot in one of Elk Grove's most sought-after neighborhoods, this thoughtfully designed home offers the ideal blend of privacy, style, and convenience. A durable cinder block fence surrounds the property, enhancing both security and seclusion. Step into your private backyard retreat, complete with a built-in pool and spa perfect for year-round relaxation or entertaining. With a built-in propane grill and a separate wood grill, the outdoor space is ideal for hosting gatherings with family and friends. Inside, the flexible floor plan includes a convenient downstairs bedroom and bathroom, perfect for guests, a home office, or multi-generational living. Low-maintenance front and back yards allow you to enjoy your outdoor spaces without the hassle of ongoing upkeep. Located just minutes from top-rated schools, parks, shopping, dining, and all that Elk Grove has to offer, this home delivers exceptional living in a prime location.
Additional Information
- Foreclosure
- Yes
- Land Area (Acres)
- 0.1366
- Year Built
- 2004
- Subtype
- Single Family Residence
- Subtype Description
- Detached
- Construction
- Stucco, Wood
- Foundation
- Slab
- Stories
- 2
- Garage Spaces
- 2
- Garage
- Garage Facing Front
- Baths Other
- Double Sinks, Tub w/Shower Over, Window
- Master Bath
- Tub w/Shower Over
- Floor Coverings
- Carpet, Vinyl
- Laundry Description
- Inside Room
- Dining Description
- Formal Room
- Kitchen Description
- Granite Counter, Island, Kitchen/Family Combo
- Kitchen Appliances
- Free Standing Refrigerator, Microwave, Free Standing Electric Range
- Number of Fireplaces
- 1
- Fireplace Description
- Family Room
- Pool
- Yes
- Misc
- BBQ Built-In
- Cooling
- Ceiling Fan(s), Central
- Heat
- Central
- Water
- Water District
- Utilities
- Public
- Sewer
- In & Connected
Mortgage Calculator
Listing courtesy of Next Real Estate Group Inc..

All measurements and all calculations of area (i.e., Sq Ft and Acreage) are approximate. Broker has represented to MetroList that Broker has a valid listing signed by seller authorizing placement in the MLS. Above information is provided by Seller and/or other sources and has not been verified by Broker. Copyright 2025 MetroList Services, Inc. The data relating to real estate for sale on this web site comes in part from the Broker Reciprocity Program of MetroList® MLS. All information has been provided by seller/other sources and has not been verified by broker. All interested persons should independently verify the accuracy of all information. Last updated .
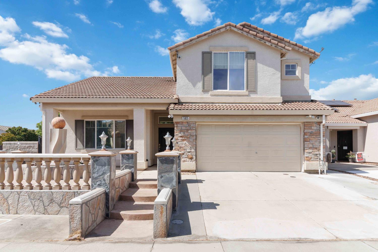
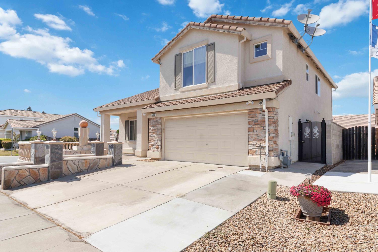
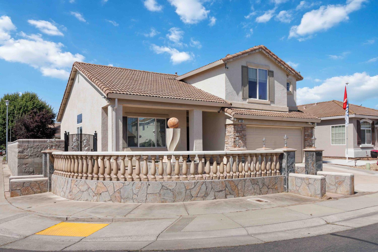
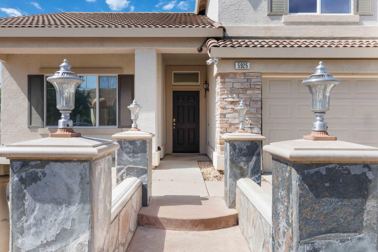
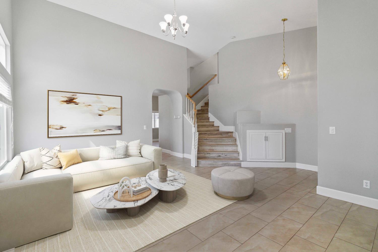
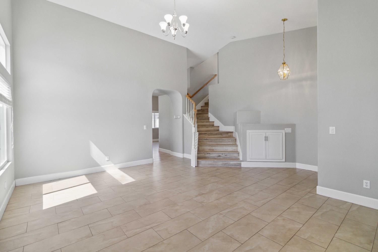
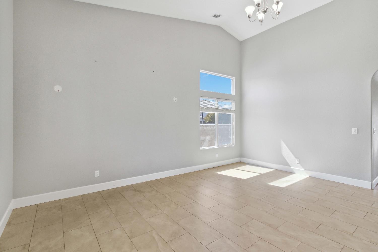
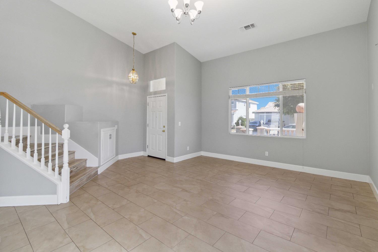
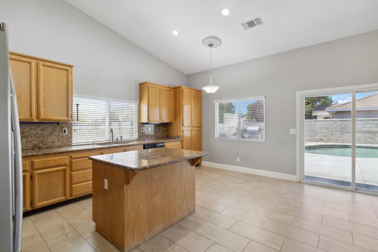
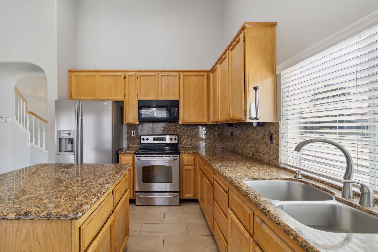
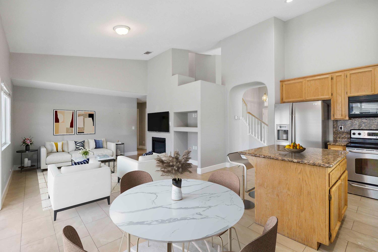
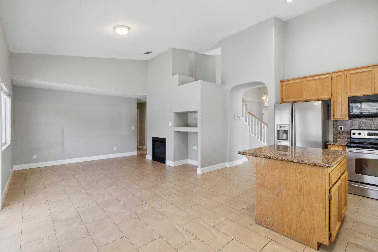
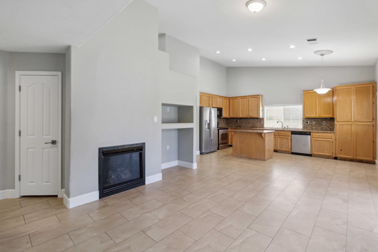
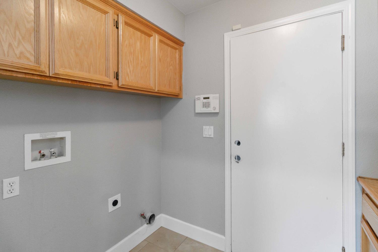
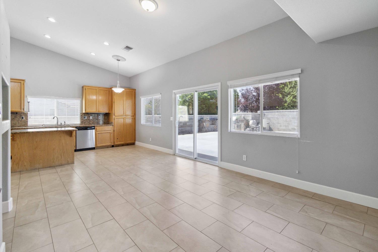
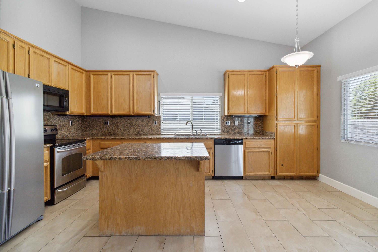
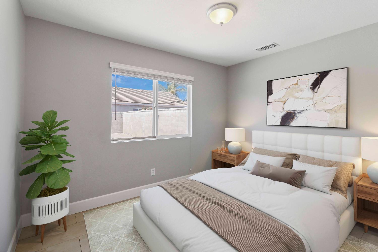
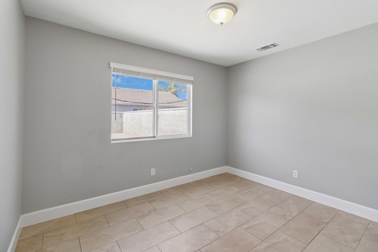
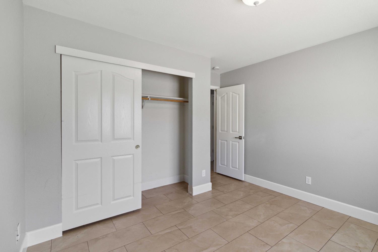
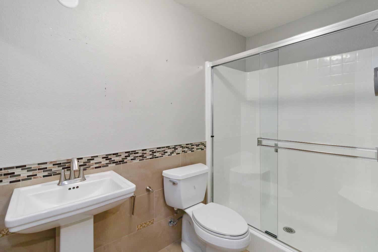
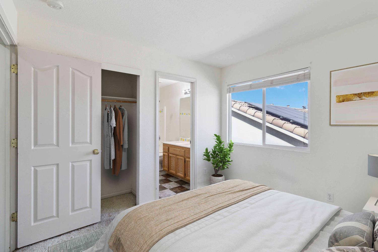
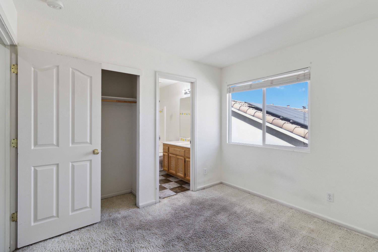
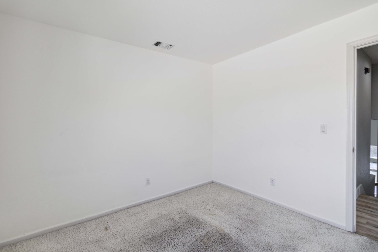
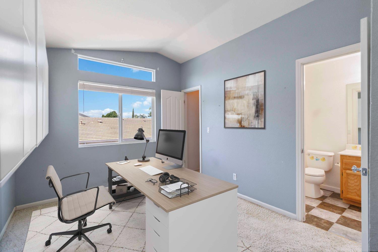
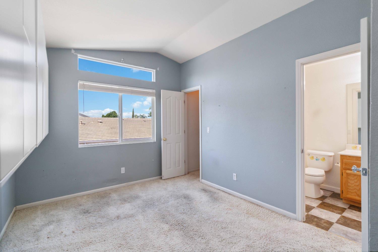
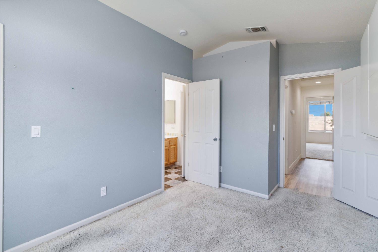
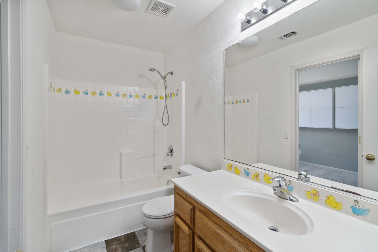
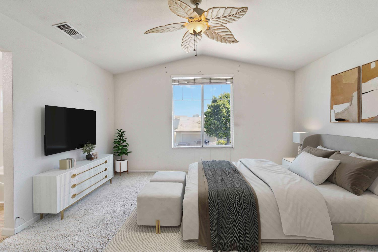
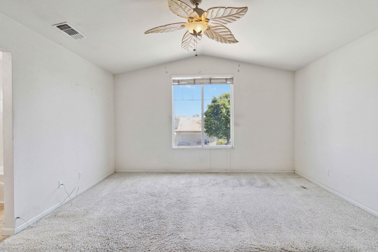
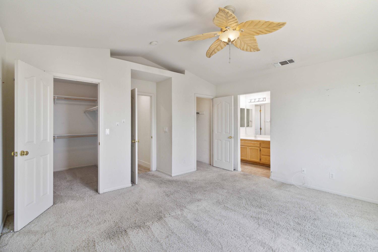
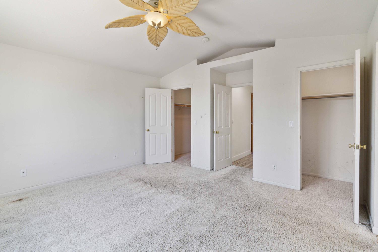
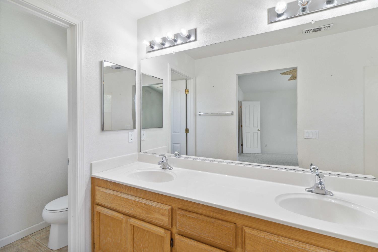
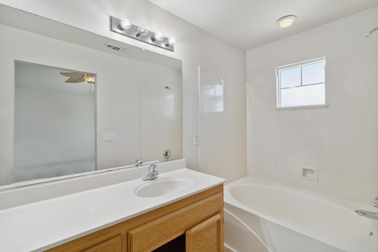
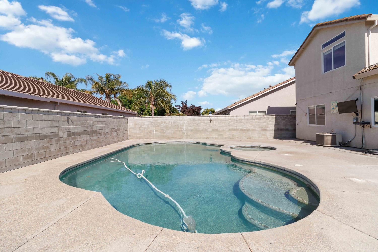
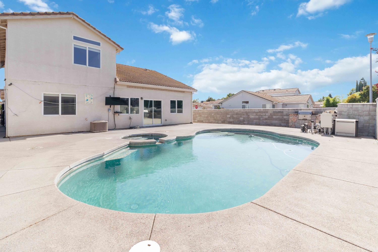
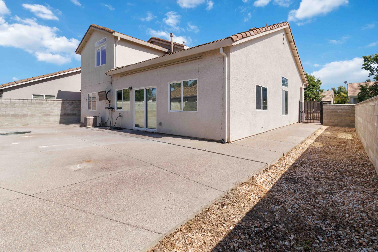
/u.realgeeks.media/dorroughrealty/1.jpg)