7912 Wildridge Drive, Fair Oaks, CA 95628
- $715,000
- 4
- BD
- 2
- Full Baths
- 1
- Half Bath
- 2,452
- SqFt
- List Price
- $715,000
- Price Change
- ▼ $20,000 1752026546
- MLS#
- 225070620
- Status
- ACTIVE
- Building / Subdivision
- Ridgecrest
- Bedrooms
- 4
- Bathrooms
- 2.5
- Living Sq. Ft
- 2,452
- Square Footage
- 2452
- Type
- Single Family Residential
- Zip
- 95628
- City
- Fair Oaks
Property Description
This stunning two-story residence blends style, comfort, and modern updatesfeaturing a sparkling pool and spacious outdoor areas perfect for entertaining. Step inside to a bright, welcoming living room with views of the lush front yard, flowing effortlessly into the formal dining roomideal for gatherings. The kitchen shines with a darling, light-filled breakfast nook overlooking the pool, and includes a newer microwave and dishwasher for added convenience. The generous family room boasts a cozy fireplace and opens to the backyard patiocreating a seamless indoor-outdoor living experience. A newer HVAC system ensures year-round comfort, while updated lighting fixtures add a fresh, contemporary touch throughout the home. The oversized indoor laundry room offers excellent potential as a mudroom, pantry, or additional storage space. A versatile downstairs room works beautifully as a home office or guest retreat. Upstairs, you'll find four spacious bedrooms, including a relaxing primary suite with room to unwind at the end of the day. Located just minutes from shopping, restaurants, the American River Parkway, and historic Old Fair Oaks, this home is the total packagemodern features, generous space, and an unbeatable location.
Additional Information
- Land Area (Acres)
- 0.22
- Year Built
- 1971
- Subtype
- Single Family Residence
- Subtype Description
- Detached
- Style
- Traditional
- Construction
- Frame, Wood Siding
- Foundation
- Combination, Raised, Slab
- Stories
- 2
- Garage Spaces
- 2
- Garage
- Attached, Garage Facing Front
- Baths Other
- Tub w/Shower Over, Window
- Master Bath
- Shower Stall(s), Tile, Window
- Floor Coverings
- Laminate
- Laundry Description
- Ground Floor, Other, Inside Room
- Dining Description
- Breakfast Nook, Formal Room, Dining Bar
- Kitchen Description
- Breakfast Area, Synthetic Counter
- Kitchen Appliances
- Free Standing Gas Range, Free Standing Refrigerator, Dishwasher, Disposal, Microwave
- Number of Fireplaces
- 1
- Fireplace Description
- Family Room, Wood Burning, Gas Starter
- Road Description
- Paved
- Pool
- Yes
- Cooling
- Central, Whole House Fan
- Heat
- Central, Fireplace(s)
- Water
- Meter on Site, Water District, Public
- Utilities
- Cable Available, Public, Internet Available, Natural Gas Connected
- Sewer
- In & Connected
Mortgage Calculator
Listing courtesy of Coldwell Banker Realty.

All measurements and all calculations of area (i.e., Sq Ft and Acreage) are approximate. Broker has represented to MetroList that Broker has a valid listing signed by seller authorizing placement in the MLS. Above information is provided by Seller and/or other sources and has not been verified by Broker. Copyright 2025 MetroList Services, Inc. The data relating to real estate for sale on this web site comes in part from the Broker Reciprocity Program of MetroList® MLS. All information has been provided by seller/other sources and has not been verified by broker. All interested persons should independently verify the accuracy of all information. Last updated .
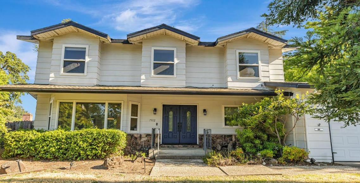
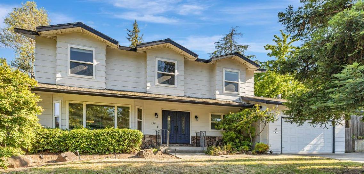
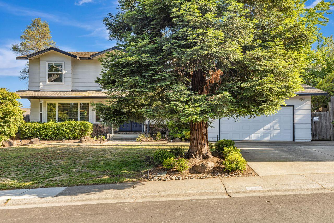
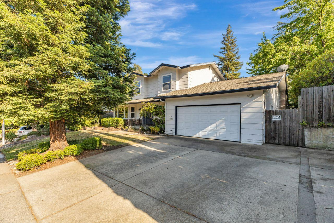
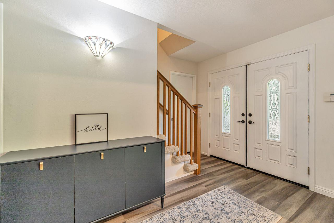
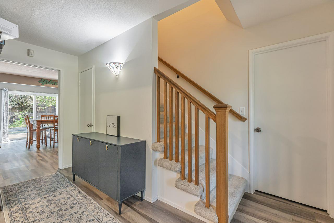
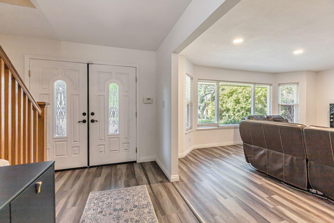
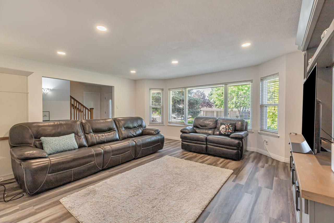
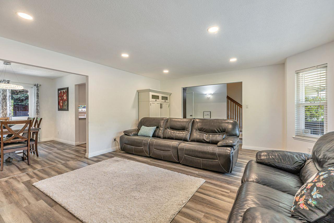
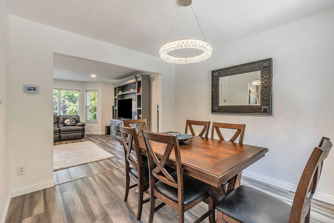
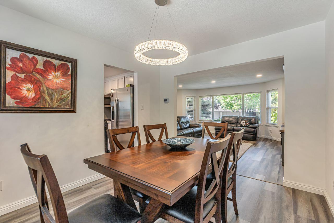
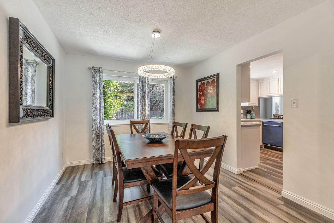
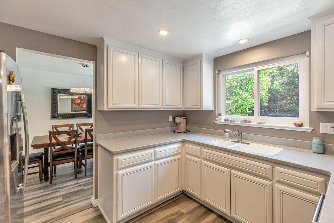
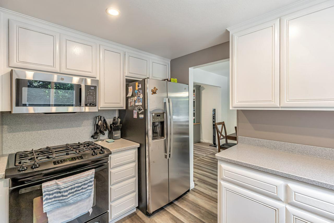
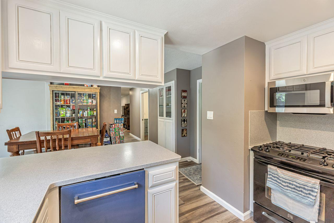
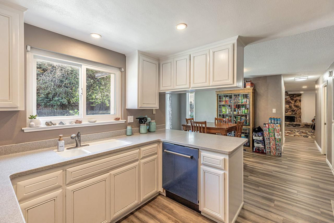
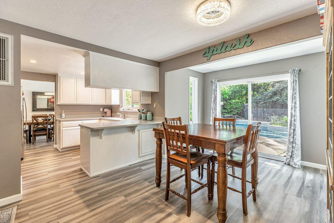
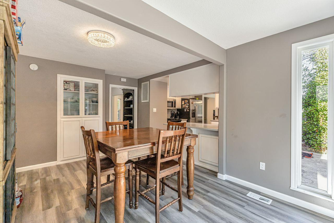
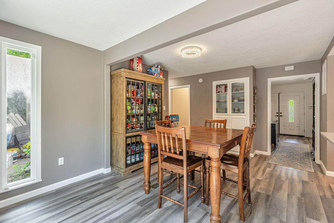
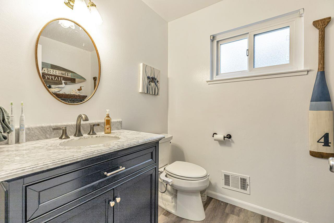
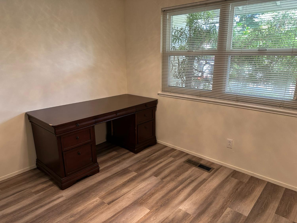
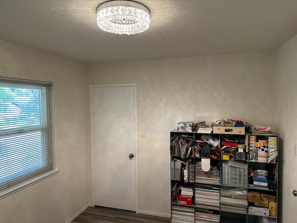
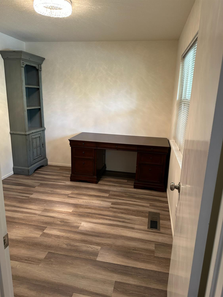
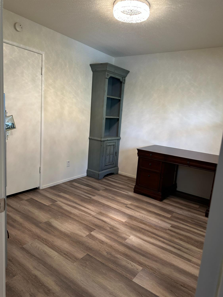
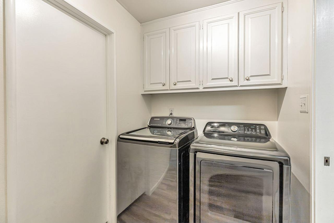
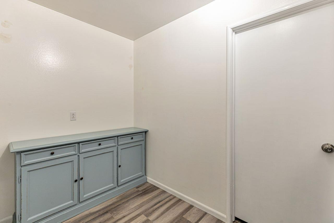
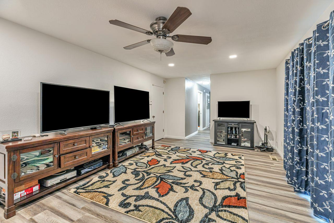
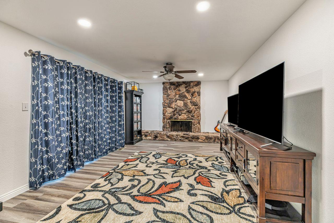
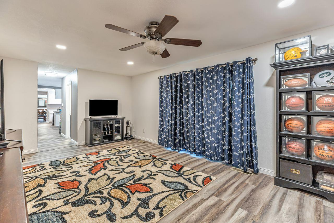
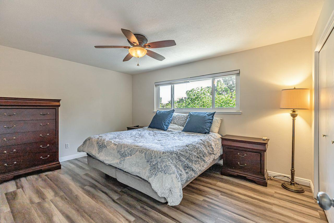
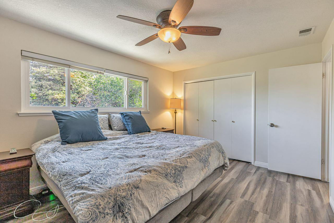
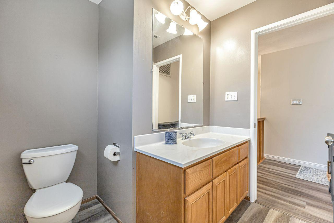
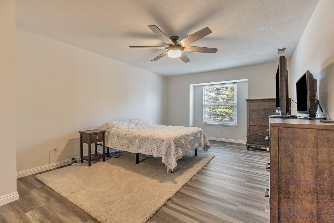
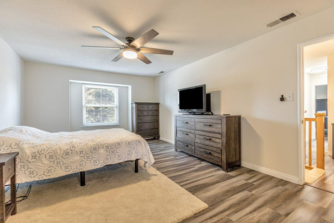
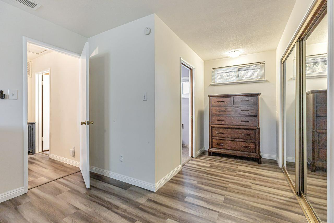
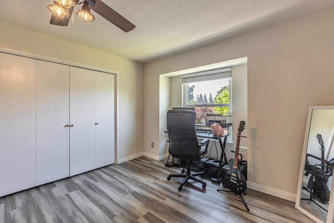
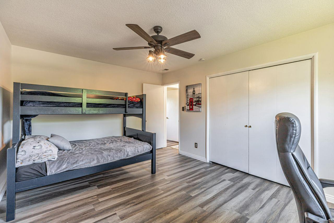
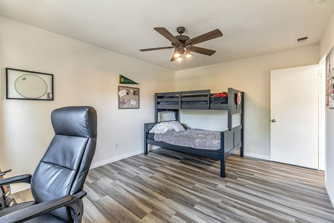
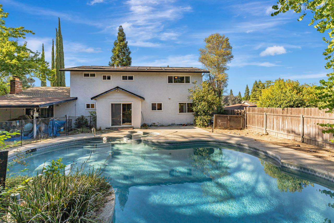
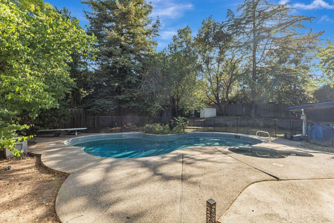
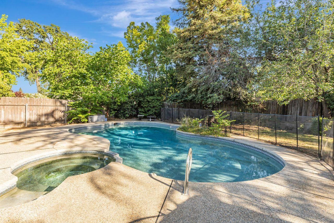
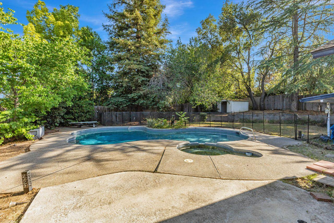
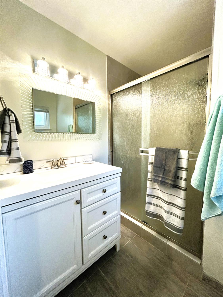
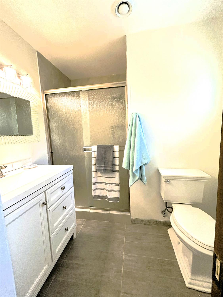
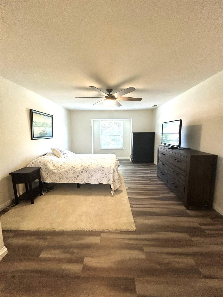
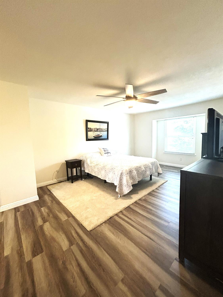
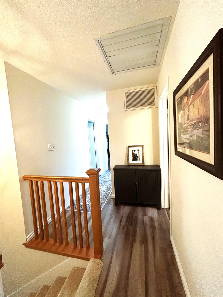
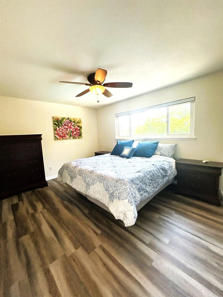
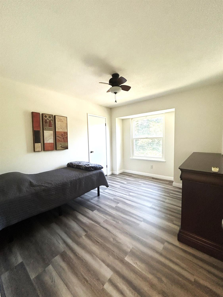
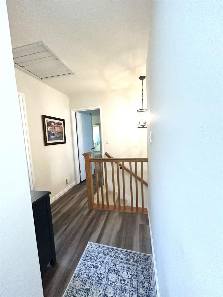
/u.realgeeks.media/dorroughrealty/1.jpg)