3363 Loggerhead Circle, Folsom, CA 95630
- $1,499,000
- 5
- BD
- 4
- Full Baths
- 1
- Half Bath
- 3,773
- SqFt
- List Price
- $1,499,000
- Price Change
- ▼ $26,000 1752033527
- MLS#
- 225071352
- Status
- ACTIVE
- Bedrooms
- 5
- Bathrooms
- 4.5
- Living Sq. Ft
- 3,773
- Square Footage
- 3773
- Type
- Single Family Residential
- Zip
- 95630
- City
- Folsom
Property Description
Experience lifetime golden hour views from the loggia and balcony of this elegant estate with solar, built in 2022, nestled in the Sierra Nevada Foothills within the prestigious White Rock Springs community of Russell Ranch. Sitting on a premium lot with over $145,000 in upgrades, this 5-bedroom, 4.5-bath gem offers seamless indoor-outdoor living and overlooks rolling hills and the Sacramento Valley. The open layout features vaulted ceilings, double sliding doors, and a stunning great room with a sleek gas fireplace and classic mantel. The chef's kitchen impresses with pendant and recessed lighting, stainless steel appliances, stone countertops, large island, walk-in, and butler's pantry. The luxurious owner's suite boasts dual walk-in closets, spa-style bath with stone surrounds, and private balcony with breathtaking views. Additional highlights include a loft, office den, and 3-car split garage. The resort-style backyard is made for entertaining with covered loggia, outdoor fireplace, built-in BBQ, and lush lawn. Near Intel, top rated Folsom schools, outlets, lake, and river. Where luxury meets lifestyle!
Additional Information
- Land Area (Acres)
- 0.19890000000000002
- Year Built
- 2022
- Subtype
- Single Family Residence
- Subtype Description
- Detached, Semi-Custom
- Style
- Contemporary
- Construction
- Stucco, Frame, Wood
- Foundation
- Slab
- Stories
- 2
- Garage Spaces
- 3
- Garage
- Attached, Garage Facing Front, Garage Facing Side
- Baths Other
- Double Sinks
- Master Bath
- Shower Stall(s), Double Sinks, Soaking Tub, Quartz, Walk-In Closet 2+
- Floor Coverings
- Carpet, Tile
- Laundry Description
- Cabinets, Upper Floor, Inside Room
- Dining Description
- Breakfast Nook, Formal Room, Dining Bar, Dining/Living Combo
- Kitchen Description
- Breakfast Area, Butlers Pantry, Pantry Closet, Granite Counter, Slab Counter, Island w/Sink, Kitchen/Family Combo
- Number of Fireplaces
- 2
- Fireplace Description
- Living Room, Gas Log, Other
- HOA
- Yes
- Cooling
- Ceiling Fan(s), Central
- Heat
- Central, Fireplace(s)
- Water
- Water District, Public
- Utilities
- Cable Available, Cable Connected, Public, Solar, Electric, Internet Available, Natural Gas Connected
- Sewer
- In & Connected
Mortgage Calculator
Listing courtesy of RE/MAX Gold Elk Grove.

All measurements and all calculations of area (i.e., Sq Ft and Acreage) are approximate. Broker has represented to MetroList that Broker has a valid listing signed by seller authorizing placement in the MLS. Above information is provided by Seller and/or other sources and has not been verified by Broker. Copyright 2025 MetroList Services, Inc. The data relating to real estate for sale on this web site comes in part from the Broker Reciprocity Program of MetroList® MLS. All information has been provided by seller/other sources and has not been verified by broker. All interested persons should independently verify the accuracy of all information. Last updated .
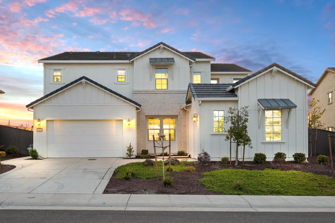
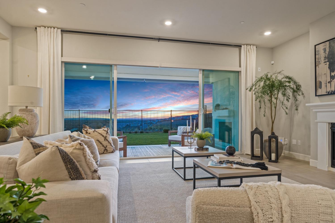
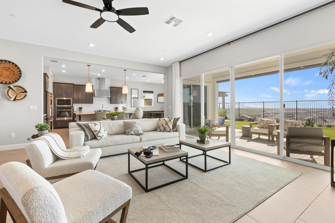
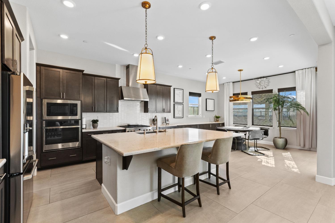
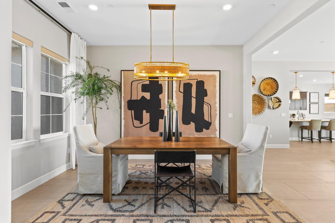
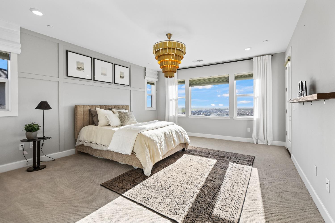
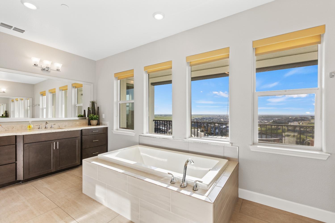
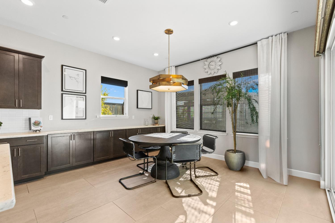
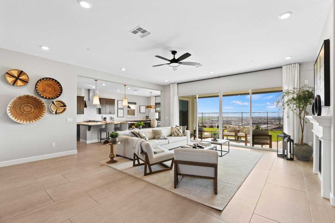
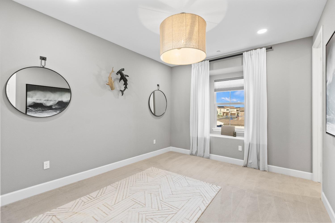
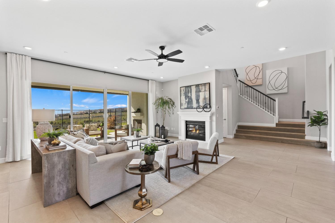
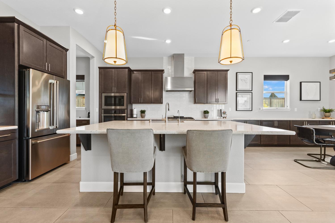
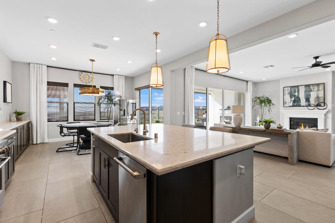
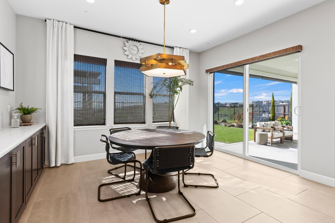
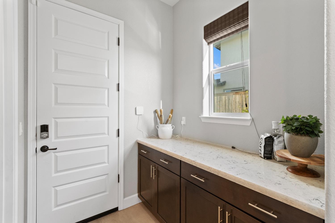
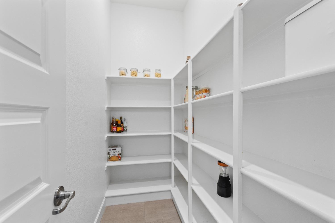
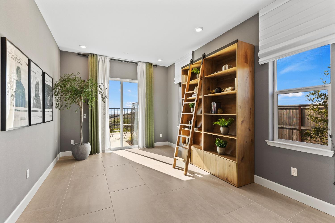
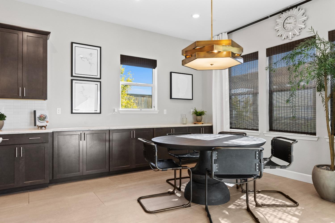
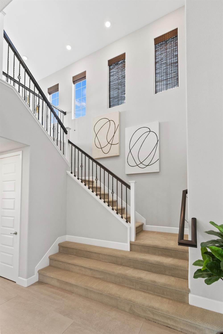
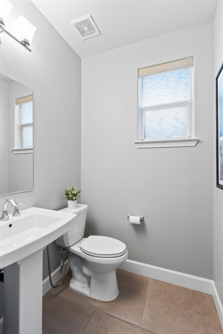
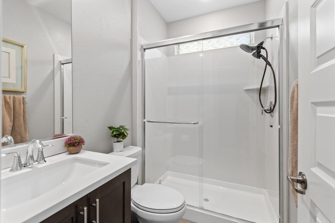
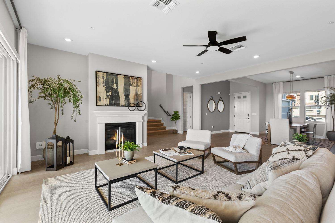
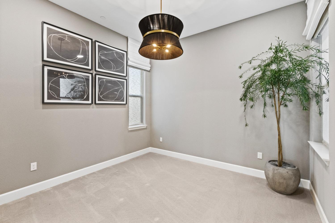
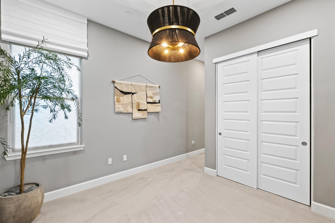
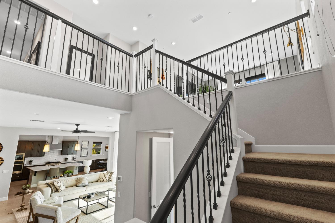
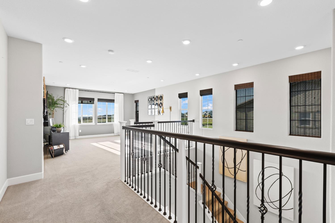
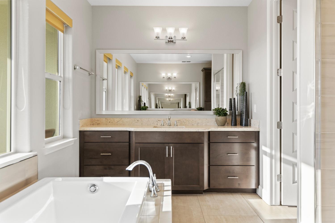
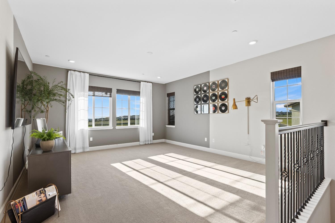
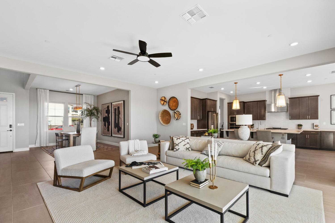
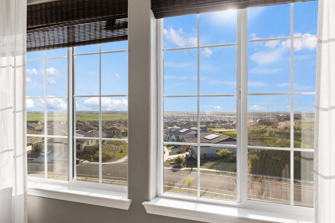
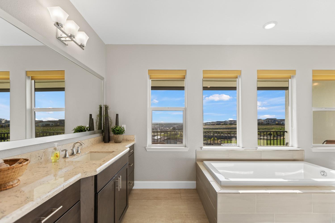
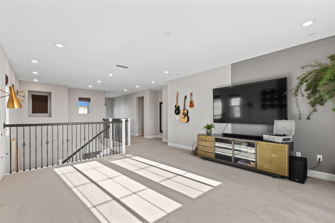
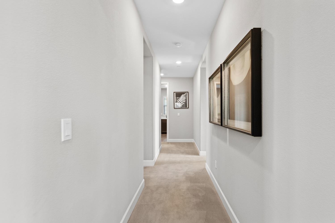
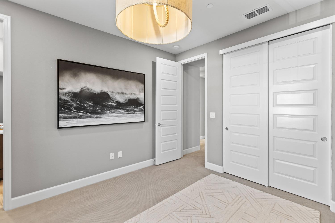
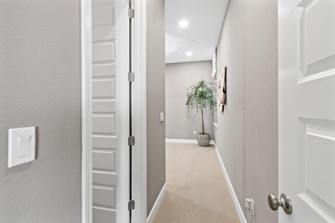
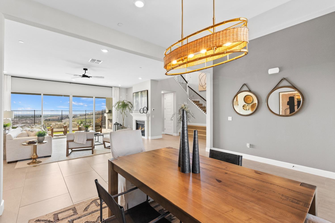
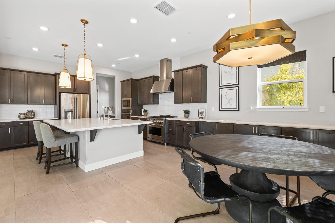
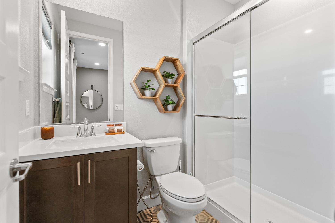
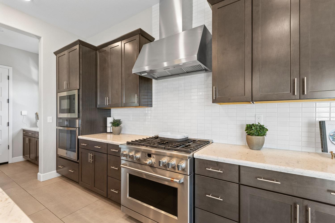
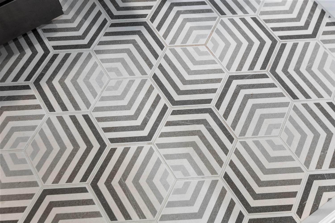
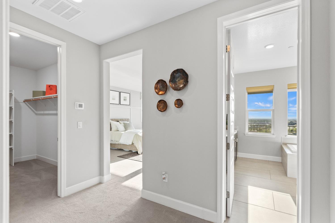
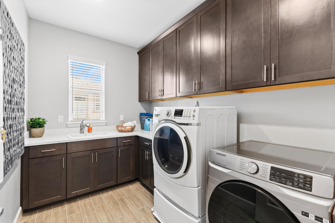
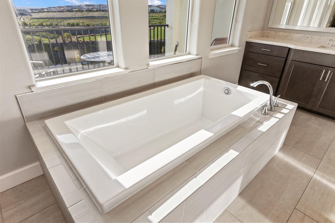
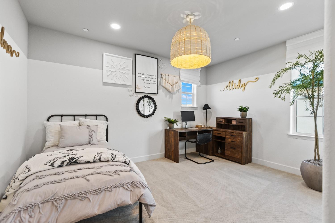
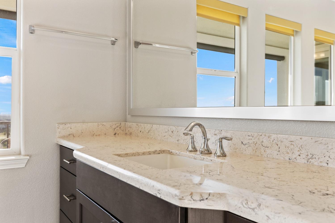
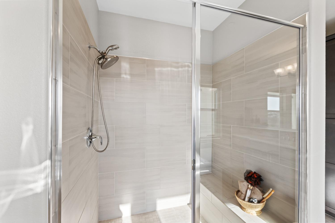
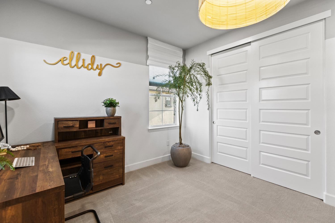
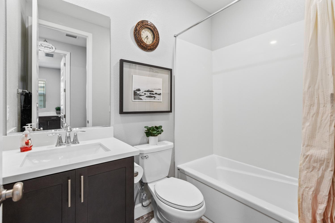
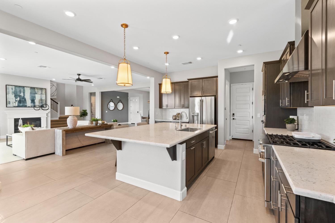
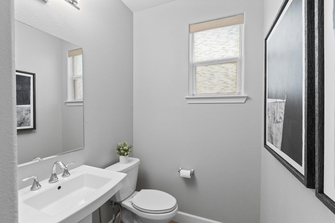
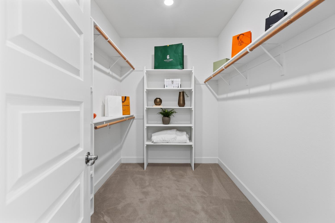
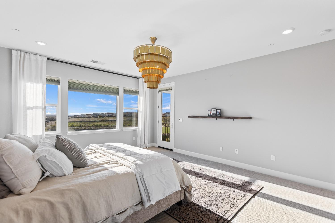
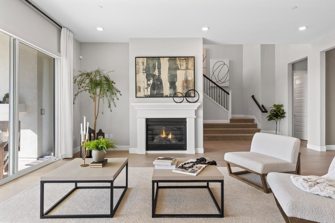
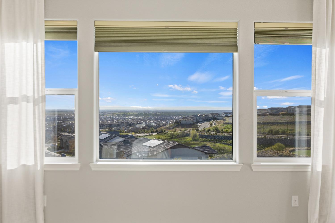
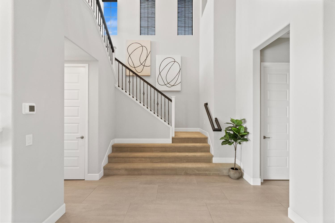
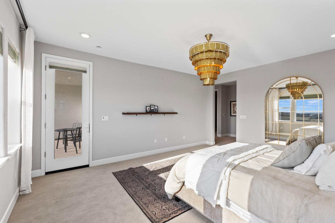
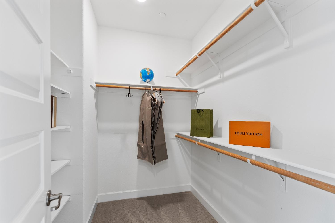
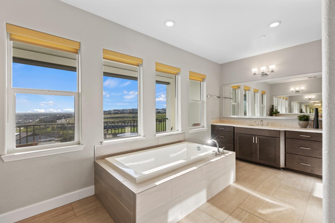
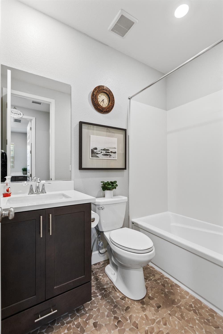
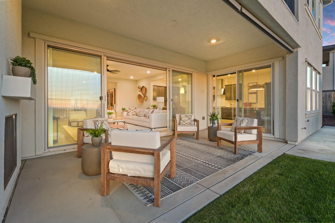
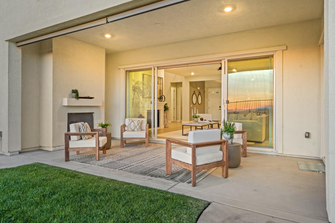
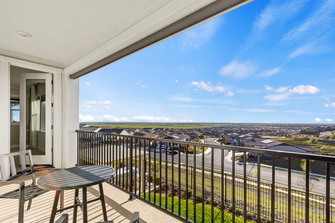
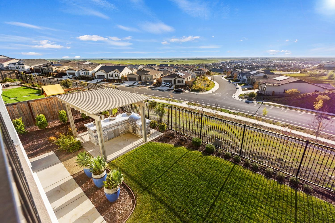
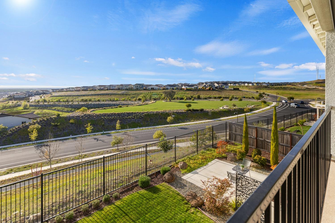
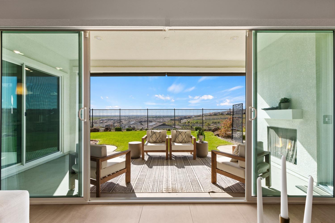
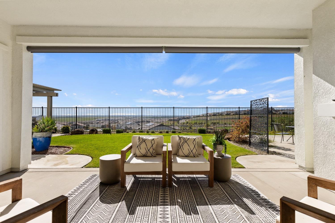
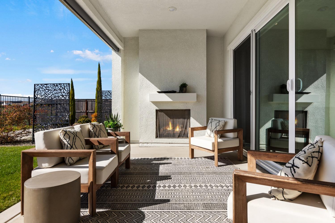
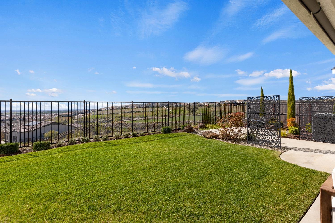
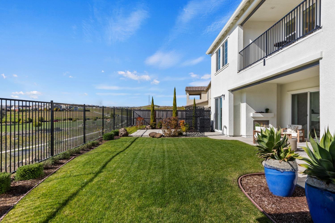
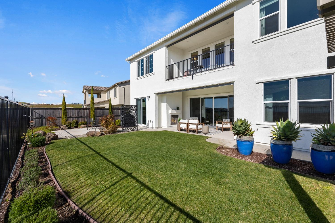
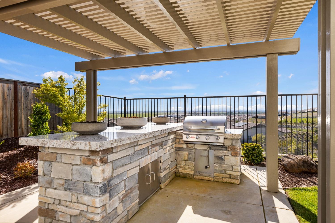
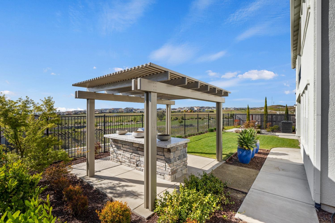
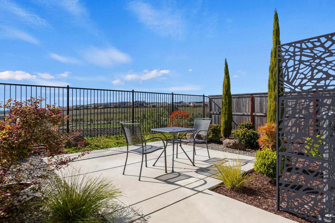
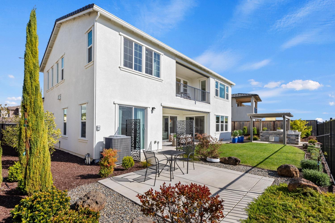
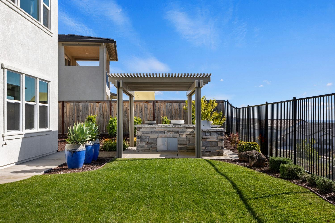
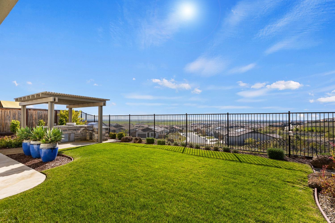
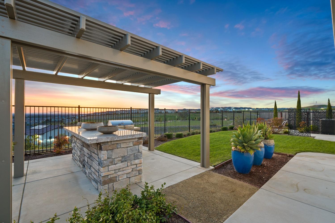
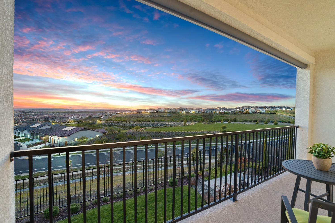
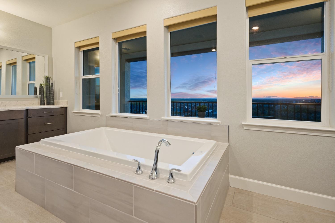
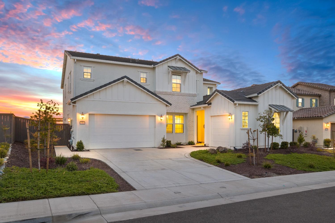
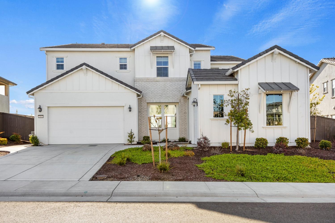
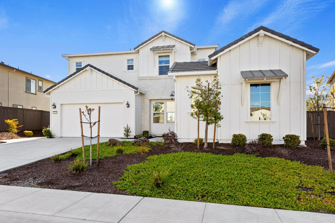
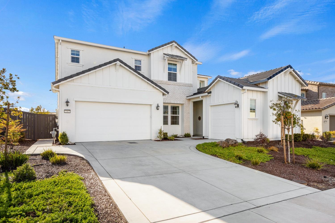
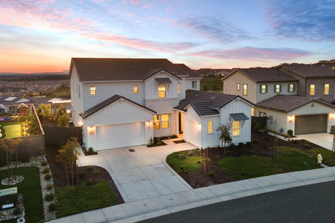
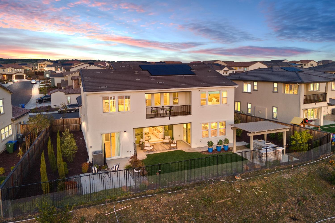
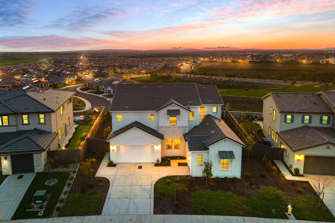
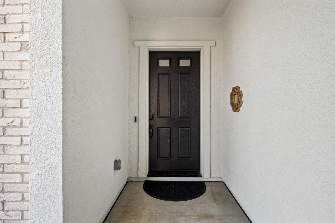
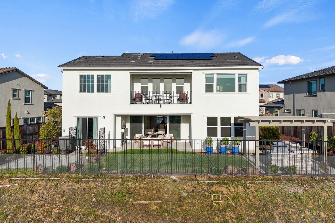
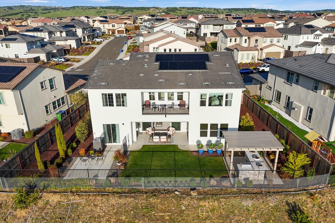
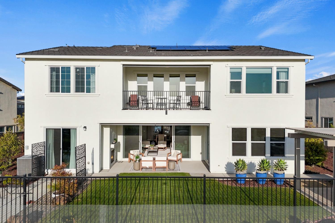
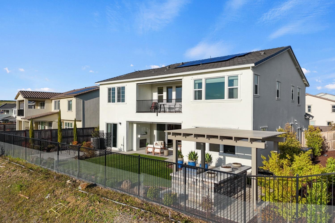
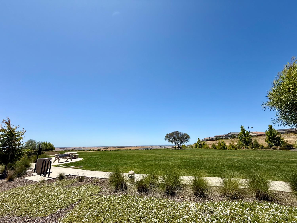
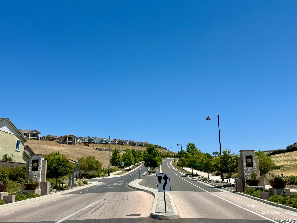
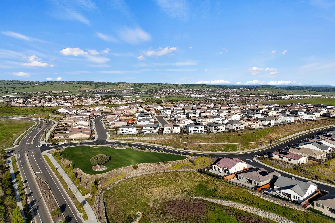
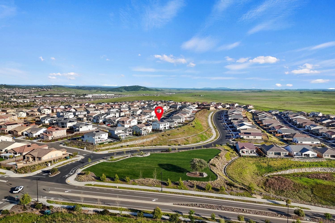
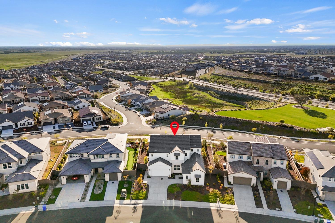
/u.realgeeks.media/dorroughrealty/1.jpg)