6345 Brando Loop, Fair Oaks, CA 95628
- $569,000
- 4
- BD
- 2
- Full Baths
- 1
- Half Bath
- 2,250
- SqFt
- List Price
- $569,000
- Price Change
- ▼ $6,000 1753390662
- MLS#
- 225072498
- Status
- ACTIVE
- Building / Subdivision
- Marquee At Fair Oaks
- Bedrooms
- 4
- Bathrooms
- 2.5
- Living Sq. Ft
- 2,250
- Square Footage
- 2250
- Type
- Single Family Residential
- Zip
- 95628
- City
- Fair Oaks
Property Description
Fantastic VALUE!! Live smart & low-maintenance in this spacious 4-5 bedroom, 2.5 bath home in the gated Marquee at Fair Oaks community. Built in 2008, this well-maintained home offers fresh exterior paint and updated carpet (2023), a durable concrete tile roof, long-lasting cement siding, & an easy-to-care-for backyard with some newer fencing. Spend less time on upkeep with HOA-covered weekly front yard landscaping and more time enjoying life! Inside, a stylish new quartz bar makes entertaining a breeze, while the kitchen boasts granite countertops, extended cabinetry, newer gas cooktop/stove, sleek stainless steel appliances, & a large, deep sink for easy cleanup. A flexible downstairs den can serve as a home office, gym, or 5th bedroom. Energy-conscious features include a new whole house fan, updated ceiling fans, split HVAC system, and SMUD power. The gated community offers peace of mind, manicured grounds, and a playground. All this just a short walk to Tempo Park, trails, shopping, and located in the desirable San Juan School District (designated schools: Trajan elementary, Louis Pasteur Middle, Casa Roble High). Super low Mello Roos! This is low-maintenance living at its best!
Additional Information
- Land Area (Acres)
- 0.0787
- Year Built
- 2008
- Subtype
- Single Family Residence
- Subtype Description
- Detached
- Construction
- Cement Siding, Stucco, Frame, Wood
- Foundation
- Concrete, Slab
- Stories
- 2
- Garage Spaces
- 2
- Garage
- Attached, Garage Facing Side, Guest Parking Available
- Baths Other
- Double Sinks, Tub w/Shower Over, Window
- Master Bath
- Shower Stall(s), Double Sinks, Tub, Walk-In Closet, Window
- Floor Coverings
- Carpet, Laminate, Tile
- Laundry Description
- Cabinets, Sink, Inside Area
- Dining Description
- Breakfast Nook, Dining Bar, Space in Kitchen, Dining/Living Combo, Formal Area
- Kitchen Description
- Breakfast Area, Pantry Cabinet, Granite Counter
- Kitchen Appliances
- Free Standing Gas Oven, Dishwasher, Disposal, Microwave
- Number of Fireplaces
- 1
- Fireplace Description
- Living Room, Decorative Only
- HOA
- Yes
- Cooling
- Ceiling Fan(s), Central, Whole House Fan, MultiZone
- Heat
- Central, MultiZone
- Water
- Public
- Utilities
- Public, Natural Gas Connected
- Sewer
- Public Sewer
- Restrictions
- Parking
Mortgage Calculator
Listing courtesy of TPR Properties.

All measurements and all calculations of area (i.e., Sq Ft and Acreage) are approximate. Broker has represented to MetroList that Broker has a valid listing signed by seller authorizing placement in the MLS. Above information is provided by Seller and/or other sources and has not been verified by Broker. Copyright 2025 MetroList Services, Inc. The data relating to real estate for sale on this web site comes in part from the Broker Reciprocity Program of MetroList® MLS. All information has been provided by seller/other sources and has not been verified by broker. All interested persons should independently verify the accuracy of all information. Last updated .
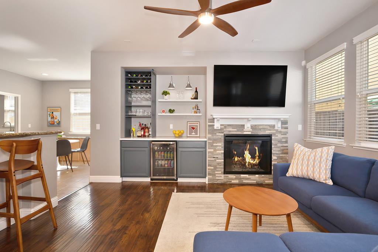
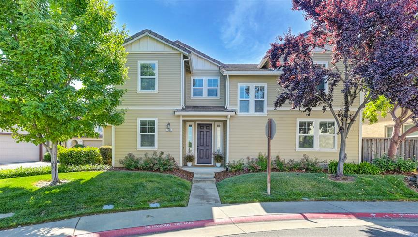
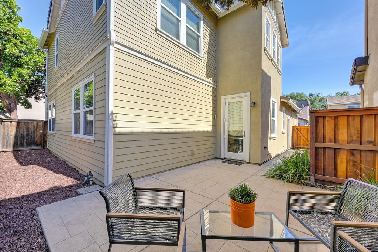
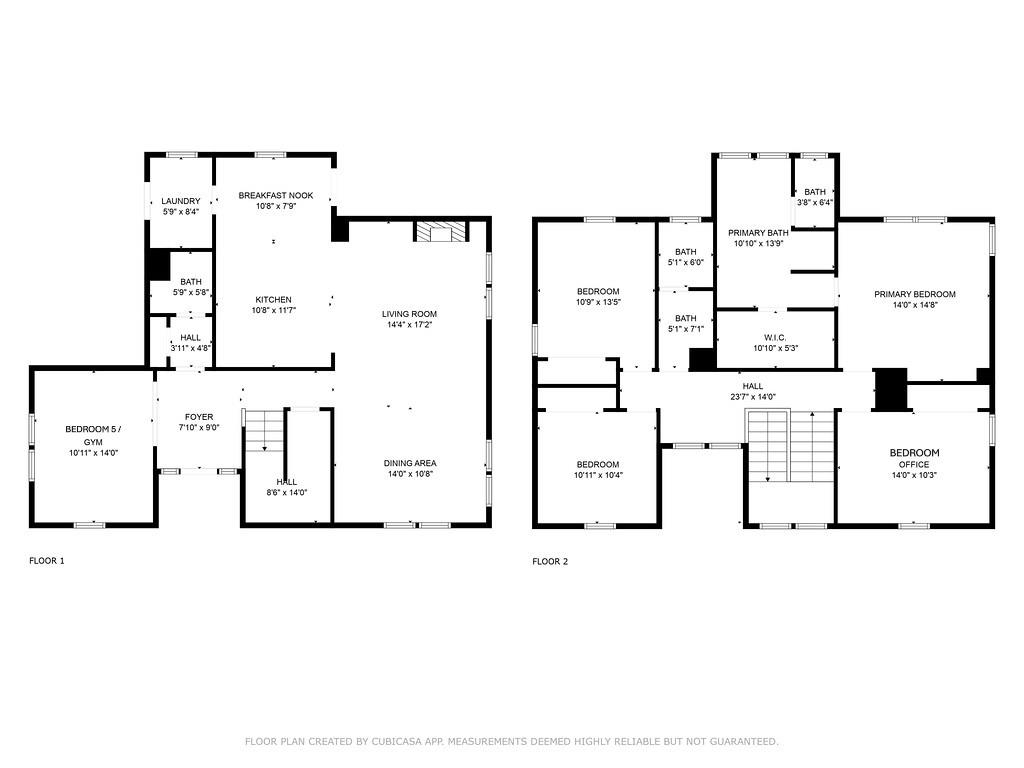
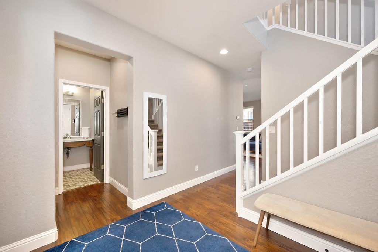
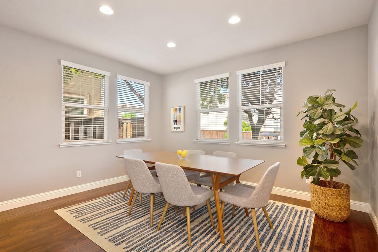
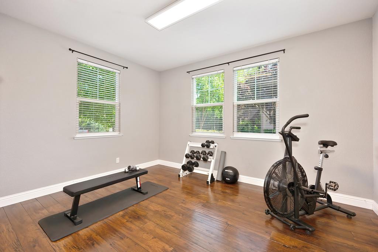
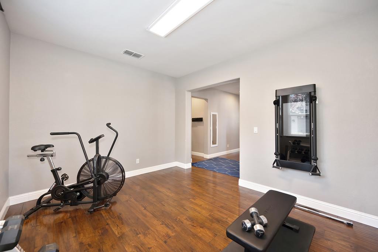
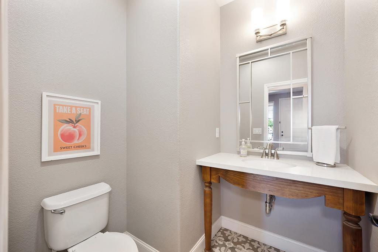
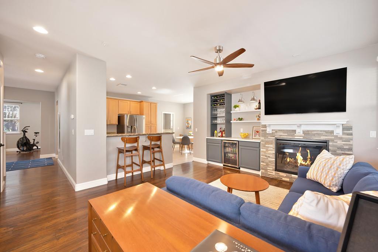
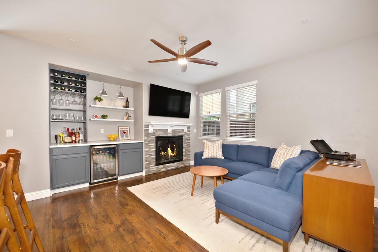
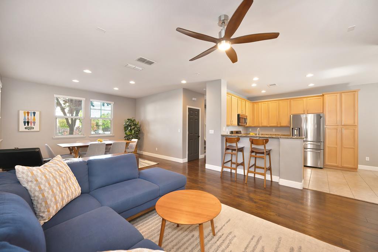
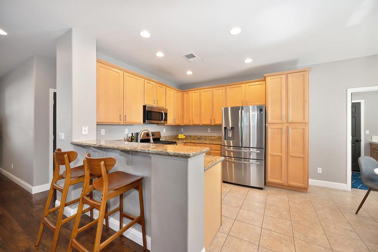
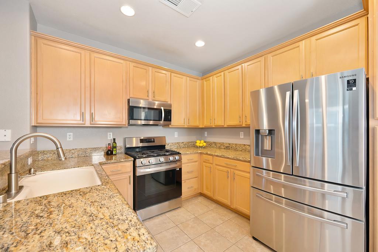
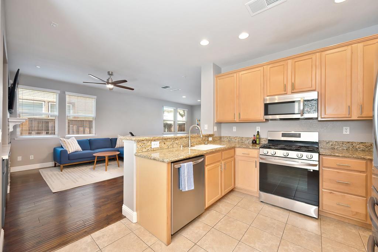
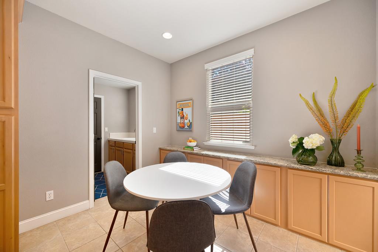
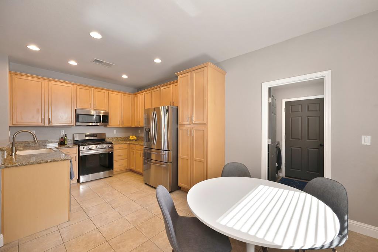
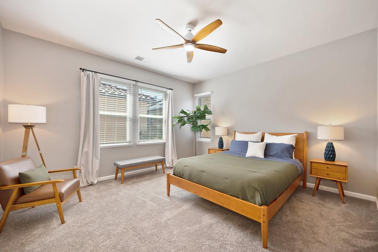
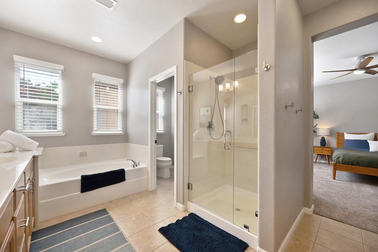
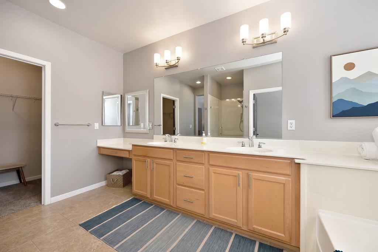
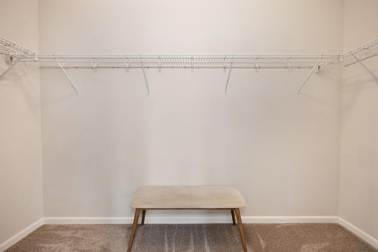
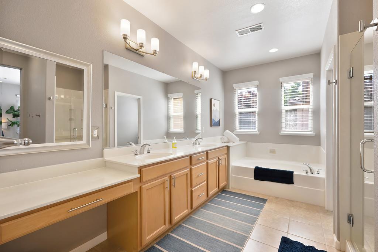
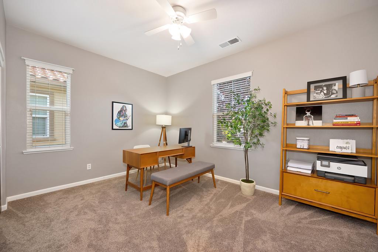
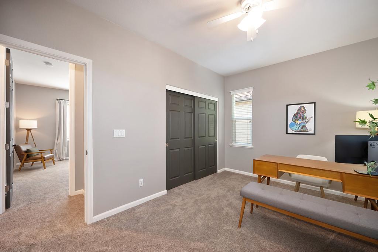
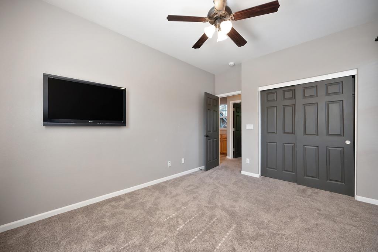
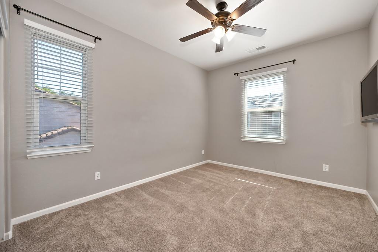
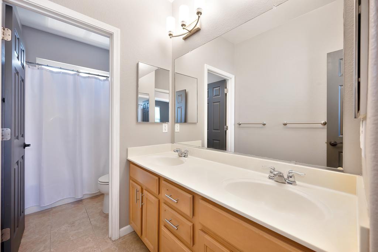
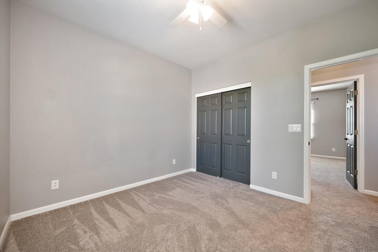
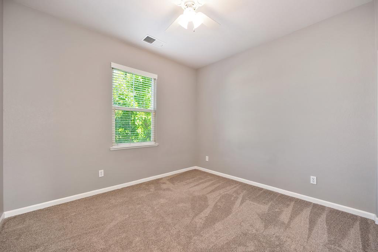
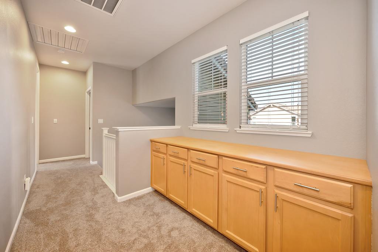
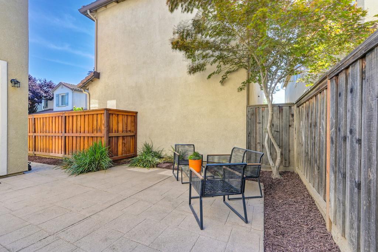
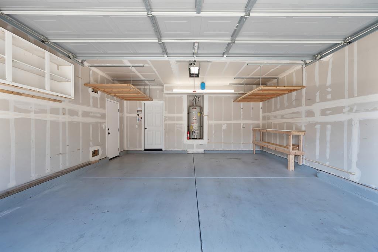
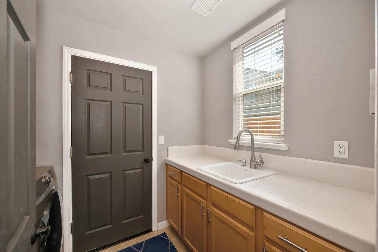
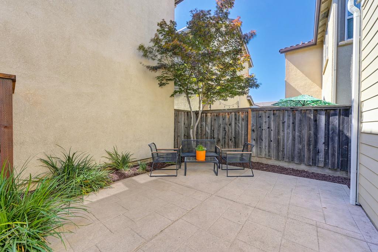
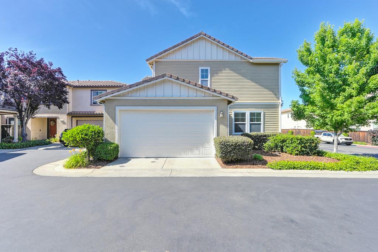
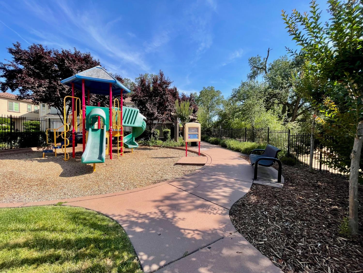
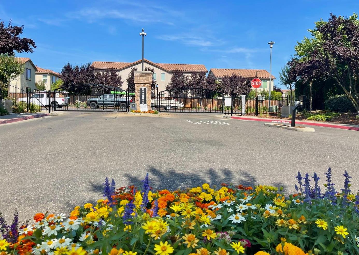
/u.realgeeks.media/dorroughrealty/1.jpg)