4614 New York Avenue, Fair Oaks, CA 95628
- $1,395,000
- 4
- BD
- 3
- Full Baths
- 2,495
- SqFt
- List Price
- $1,395,000
- MLS#
- 225073052
- Status
- ACTIVE
- Bedrooms
- 4
- Bathrooms
- 3
- Living Sq. Ft
- 2,495
- Square Footage
- 2495
- Type
- Single Family Residential
- Zip
- 95628
- City
- Fair Oaks
Property Description
Ascend the .1 mile-long driveway adorned with century-old olive trees to this 2.47-acre secluded oasis. Perched atop lies an attractive single-story 4bd, 3ba farmhouse with attached garage and office. On the opposite side of the roundabout is an additional 500sf 2-car garage plus storage room, easily repurposed as a studio, workshop, or ADU. Enjoy the silence under groves of mature redwoods providing shade and seclusion, complemented by abundant lemon, orange, plum, apricot, and cherry trees. Tucked behind is a newly constructed concrete patio with cable railings and a Gazebo overlooking the 40 foot-long swimming pool. The lower patio backs up to a serene .7- acre irrigated pasture perfect for horses, dogs, or kids. $200k in recent upgrades include a whole house water filter, new tankless water heater, new 5-ton heat pump HVAC unit, and brand new roof, attic insulation, gutters, downspouts and French drains. Fresh paint has been applied inside and out. The property is just a stone's throw from revitalized Historic Fair Oaks Village, with charming boutiques, award-winning restaurants, soon-to-be-completed Village Park & Amphitheatre plus access to the scenic 32-mile American River Trail. This is a truly rare opportunity to own a turn-key home with acreage, upgrades, and location!
Additional Information
- Land Area (Acres)
- 2.47
- Year Built
- 1965
- Subtype
- Single Family Residence
- Subtype Description
- Custom, Detached
- Style
- Ranch, Farmhouse
- Construction
- Frame, Wood
- Foundation
- Raised
- Stories
- 1
- Garage Spaces
- 4
- Garage
- Attached, Detached, Garage Facing Front
- House FAces
- Southwest
- Baths Other
- Shower Stall(s), Tile, Low-Flow Toilet(s), Tub w/Shower Over, Window, Multiple Shower Heads
- Master Bath
- Shower Stall(s), Double Sinks, Skylight/Solar Tube, Low-Flow Toilet(s)
- Floor Coverings
- Carpet, Wood
- Laundry Description
- Cabinets, Laundry Closet, Dryer Included, Sink, Electric, Ground Floor, Washer Included, Inside Area
- Dining Description
- Skylight(s)
- Kitchen Description
- Butcher Block Counters, Skylight(s), Island, Tile Counter
- Kitchen Appliances
- Built-In Electric Oven, Built-In Electric Range, Free Standing Refrigerator, Gas Plumbed, Gas Water Heater, Hood Over Range, Compactor, Dishwasher, Insulated Water Heater, Microwave, Plumbed For Ice Maker, Self/Cont Clean Oven, Tankless Water Heater, ENERGY STAR Qualified Appliances, Free Standing Freezer
- Number of Fireplaces
- 1
- Fireplace Description
- Brick, Family Room
- Pool
- Yes
- Horses
- Yes
- Horse Amenities
- Other
- Misc
- Uncovered Courtyard, Fire Pit
- Cooling
- Central, Whole House Fan, Heat Pump, See Remarks
- Heat
- Electric, Heat Pump
- Water
- Water District
- Utilities
- Cable Available, Public, Electric, Internet Available, Natural Gas Connected
- Sewer
- Public Sewer
Mortgage Calculator
Listing courtesy of Redfin Corporation.

All measurements and all calculations of area (i.e., Sq Ft and Acreage) are approximate. Broker has represented to MetroList that Broker has a valid listing signed by seller authorizing placement in the MLS. Above information is provided by Seller and/or other sources and has not been verified by Broker. Copyright 2025 MetroList Services, Inc. The data relating to real estate for sale on this web site comes in part from the Broker Reciprocity Program of MetroList® MLS. All information has been provided by seller/other sources and has not been verified by broker. All interested persons should independently verify the accuracy of all information. Last updated .
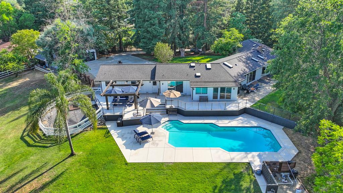
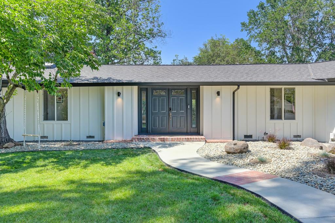
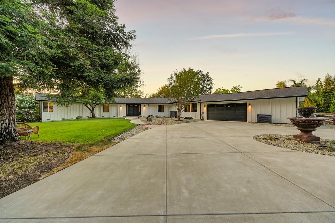
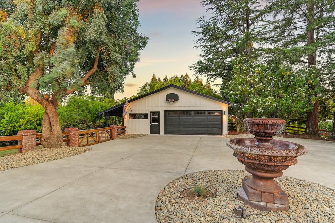
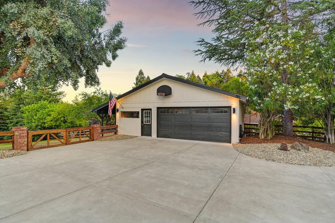
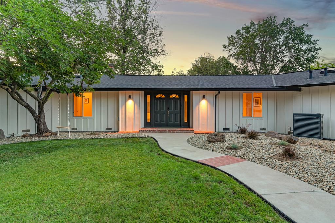
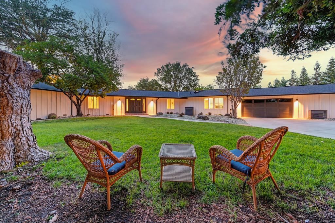
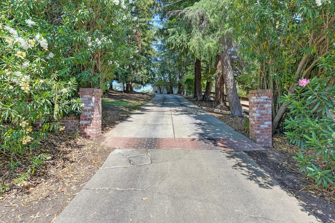
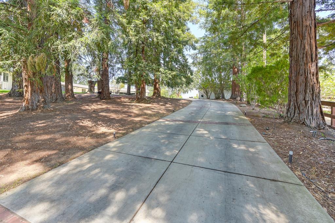
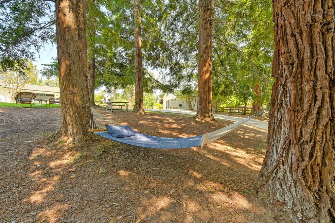
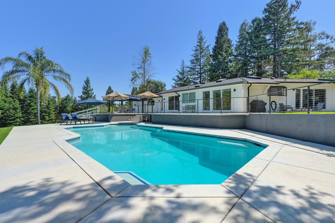
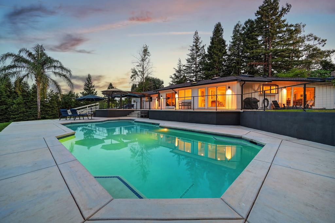
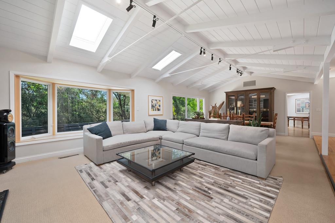
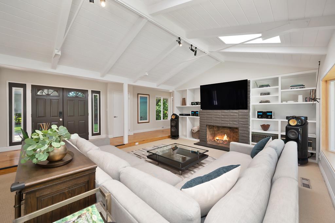
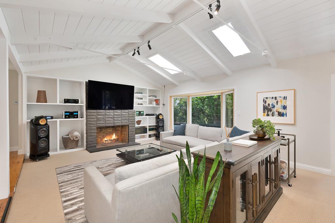
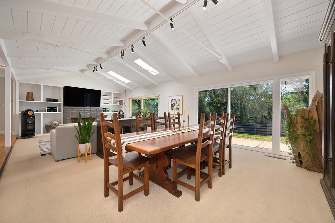
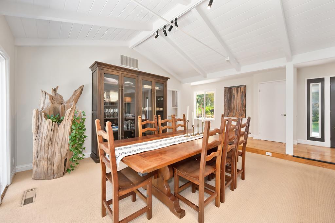
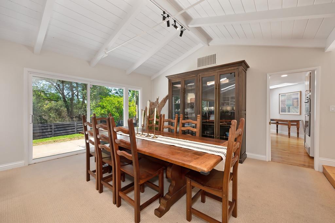
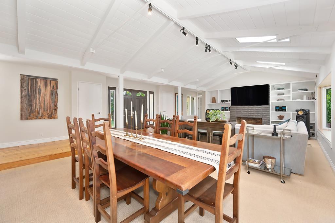
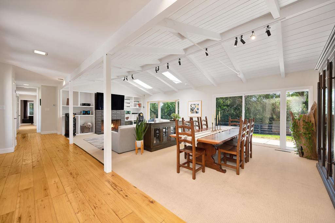
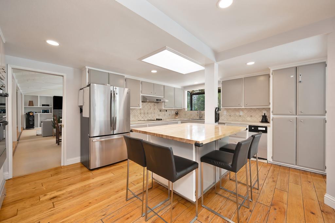
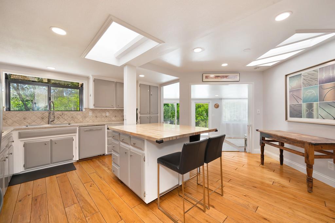
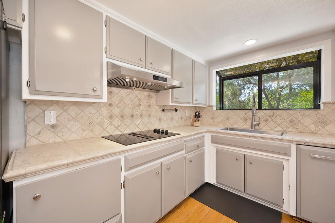
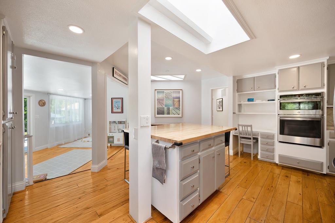
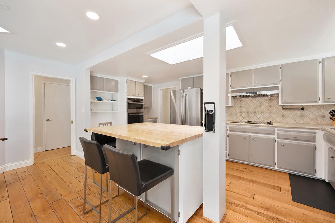
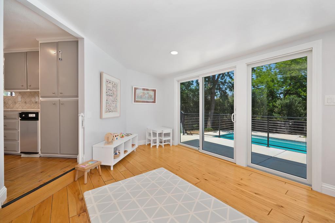
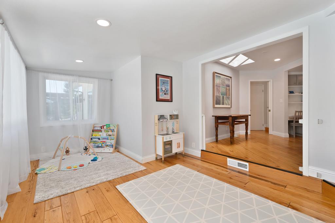
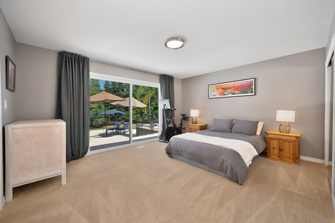
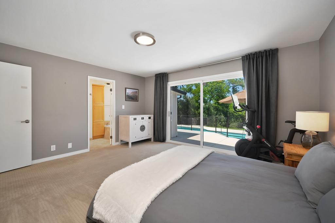
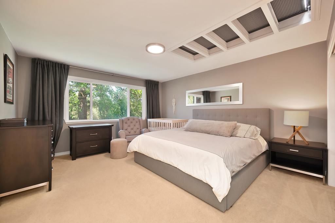
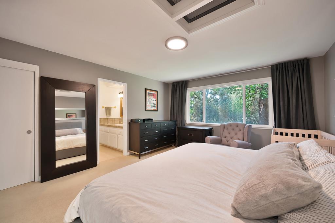
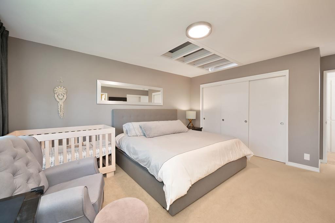
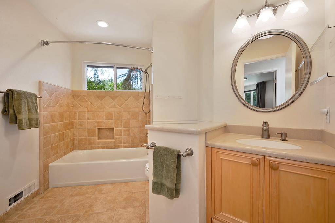
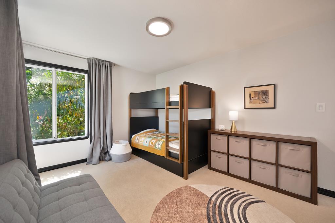
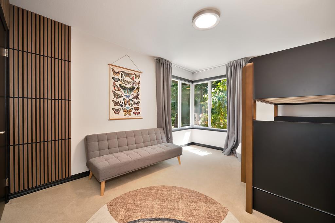
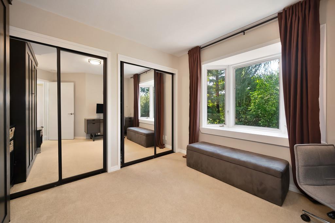
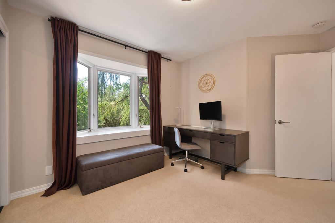
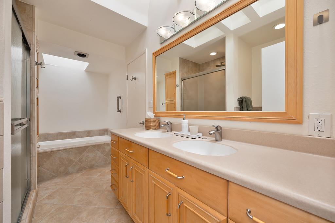
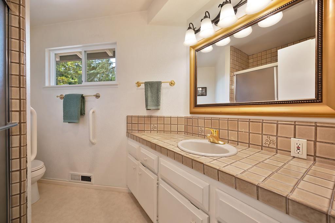
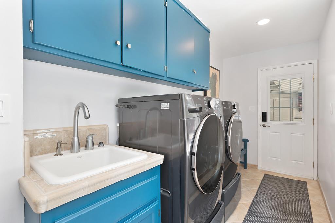
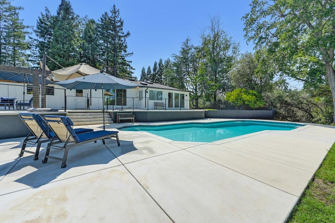
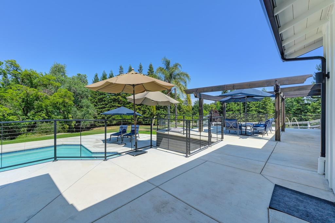
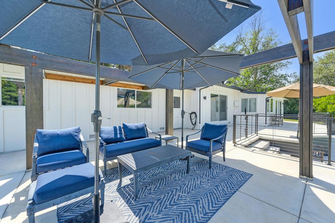
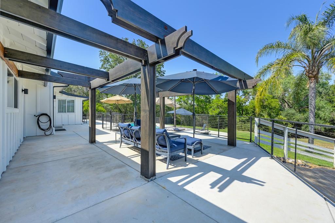
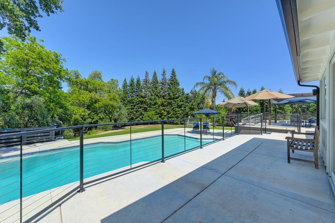
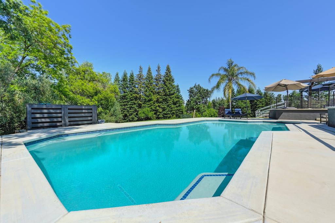
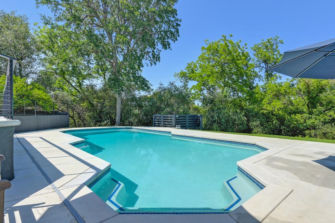
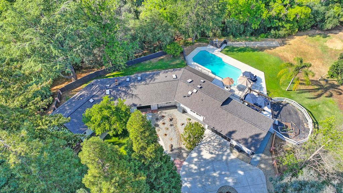
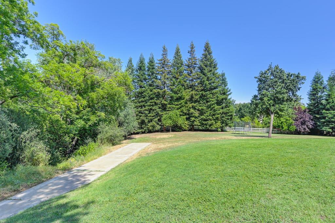
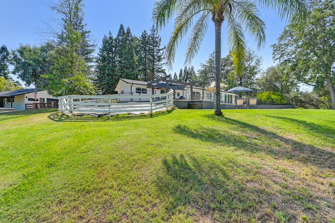
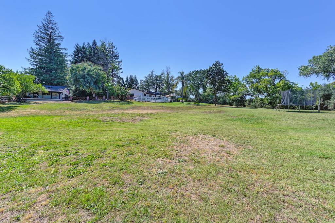
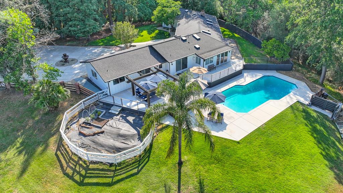
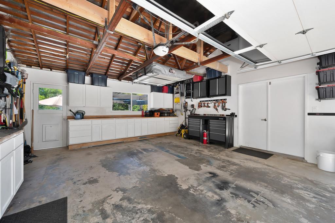
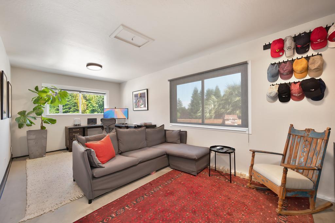
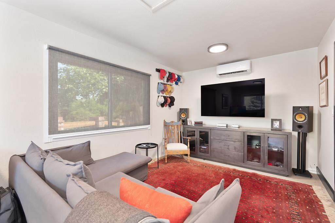
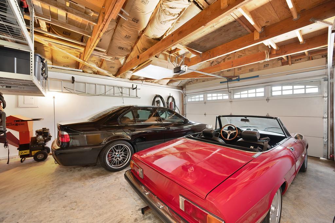
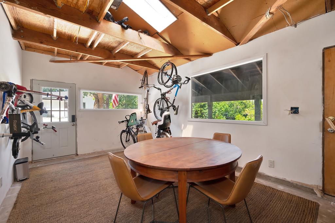
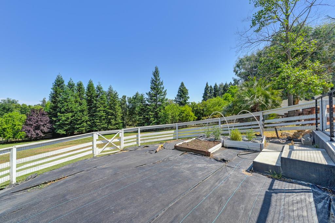
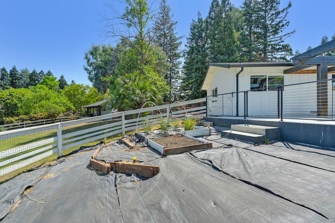
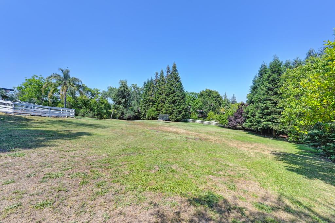
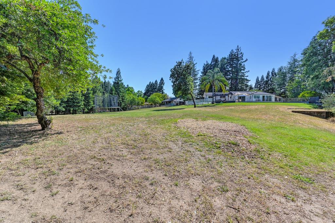
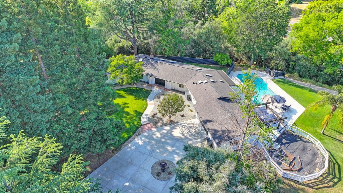
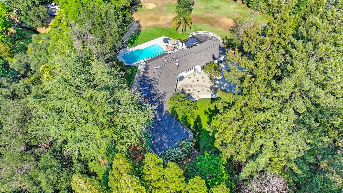
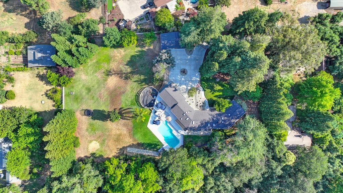
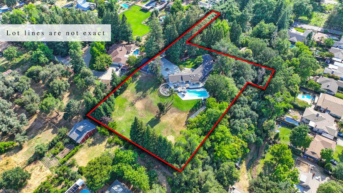
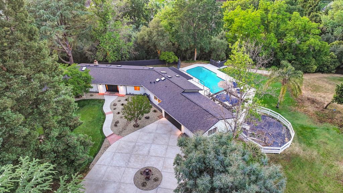
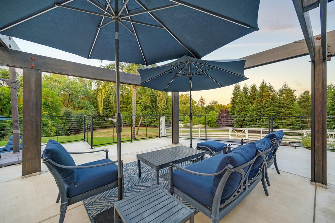
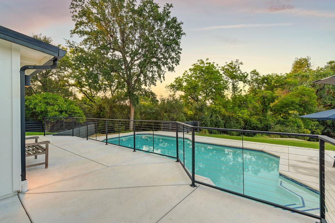
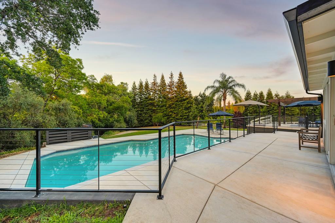
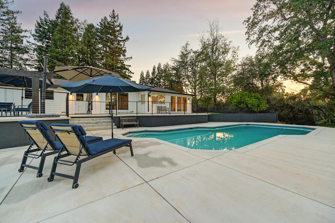
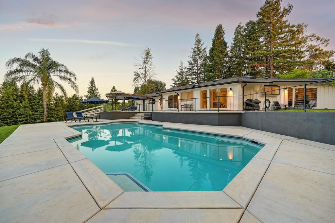
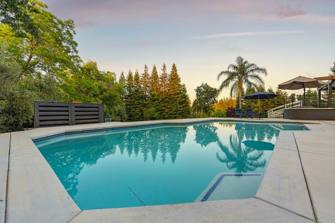
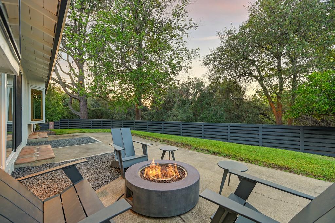
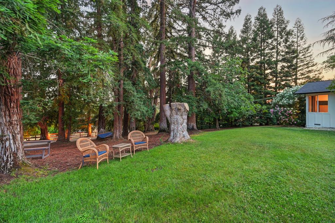
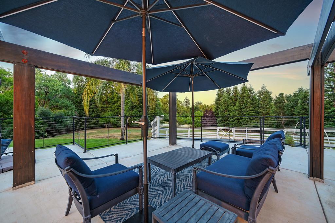
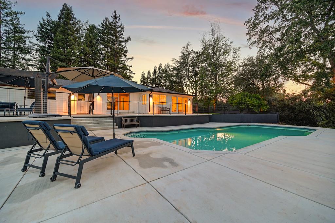
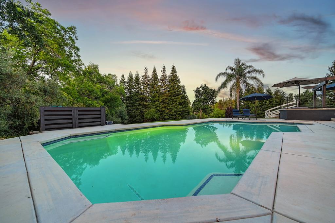
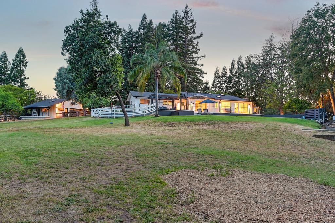
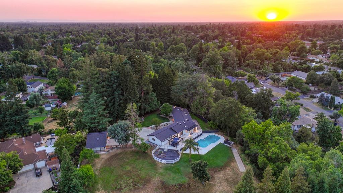
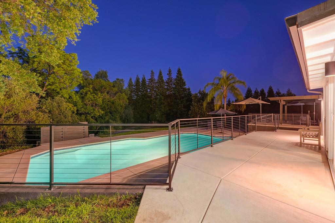
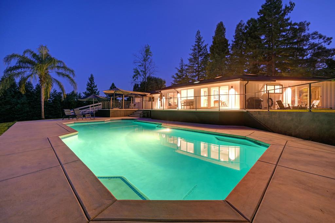
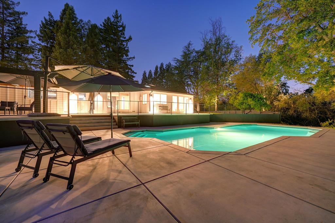
/u.realgeeks.media/dorroughrealty/1.jpg)