9836 Partington Circle, Elk Grove, CA 95757
- $679,900
- 4
- BD
- 2
- Full Baths
- 1
- Half Bath
- 2,301
- SqFt
- List Price
- $679,900
- Price Change
- ▼ $20,000 1753782042
- MLS#
- 225073173
- Status
- ACTIVE
- Bedrooms
- 4
- Bathrooms
- 2.5
- Living Sq. Ft
- 2,301
- Square Footage
- 2301
- Type
- Single Family Residential
- Zip
- 95757
- City
- Elk Grove
Property Description
Move-in ready single-story home perfectly situated in one of Elk Grove's most sought-after neighborhoods. This thoughtfully designed layout offers 4 bedrooms, 2.5 bathrooms, and multiple living and dining areas, making everyday life and entertaining effortless. The open-concept kitchen is beautifully accented with granite slab countertops & backsplash, and laminate flooring. Notable upgrades include fresh paint, custom plantation shutters throughout, a whole-house water filtration system, and Owned Solar system ensuring energy efficiency and long-term savings. The 3-car tandem garage offers plenty of room for vehicles, tools, and storage. Located near top-rated schools such as Zehnder Ranch Elementary, Elizabeth Pinkerton Middle School, and Cosumnes Oaks High School with a nearby walking path leading directly to Zehnder Ranch. Parks like The Preserve at District 56 are just a short stroll away. Enjoy nearby shopping at Trader Joe's, Costco, Nugget Markets, and The Ridge, plus a new retail plaza with Whole Foods opening soon.
Additional Information
- Land Area (Acres)
- 0.1446
- Year Built
- 2010
- Subtype
- Single Family Residence
- Subtype Description
- Detached
- Construction
- Stucco, Frame, Wood
- Foundation
- Slab
- Stories
- 1
- Garage Spaces
- 3
- Garage
- Attached, Tandem Garage
- House FAces
- East
- Baths Other
- Double Sinks, Tile, Tub, Window
- Master Bath
- Bidet, Shower Stall(s), Double Sinks, Tile, Tub, Window
- Floor Coverings
- Laminate, Tile
- Laundry Description
- Cabinets
- Dining Description
- Formal Area
- Kitchen Description
- Breakfast Area, Granite Counter, Island
- Kitchen Appliances
- Free Standing Gas Oven, Free Standing Gas Range, Gas Water Heater, Dishwasher
- Number of Fireplaces
- 1
- Fireplace Description
- Family Room
- Cooling
- Ceiling Fan(s), Central
- Heat
- Central, Gas
- Water
- Meter on Site, Public
- Utilities
- Public, Solar
- Sewer
- In & Connected
Mortgage Calculator
Listing courtesy of Redfin Corporation.

All measurements and all calculations of area (i.e., Sq Ft and Acreage) are approximate. Broker has represented to MetroList that Broker has a valid listing signed by seller authorizing placement in the MLS. Above information is provided by Seller and/or other sources and has not been verified by Broker. Copyright 2025 MetroList Services, Inc. The data relating to real estate for sale on this web site comes in part from the Broker Reciprocity Program of MetroList® MLS. All information has been provided by seller/other sources and has not been verified by broker. All interested persons should independently verify the accuracy of all information. Last updated .
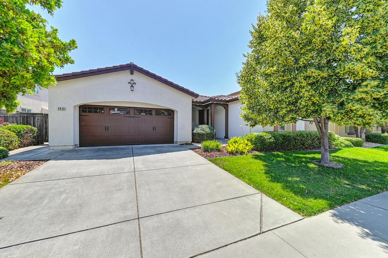
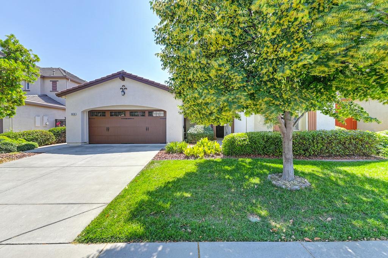
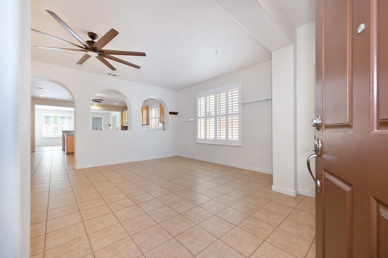
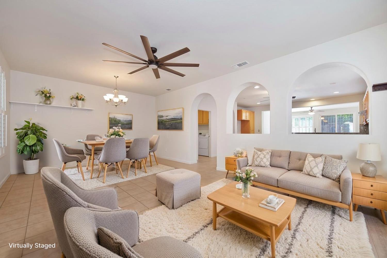
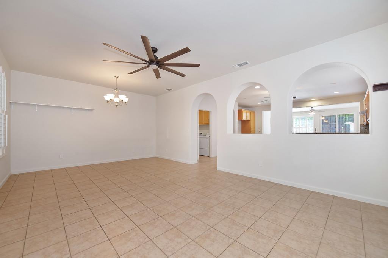
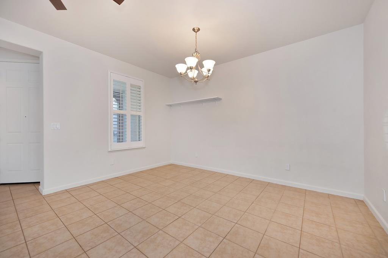
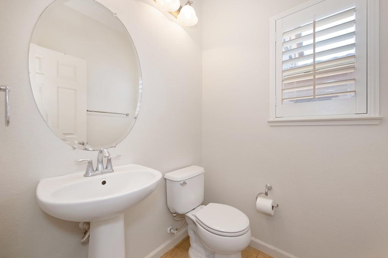
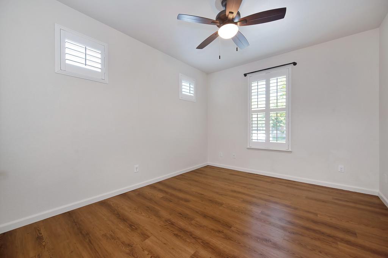
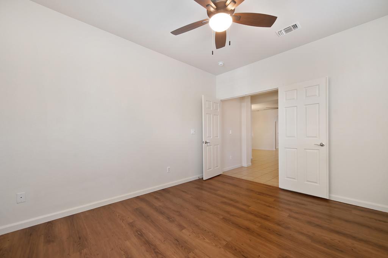
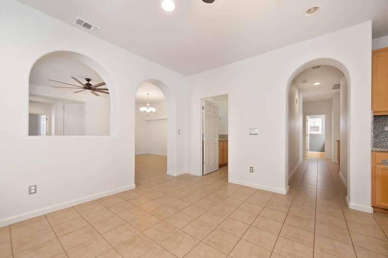
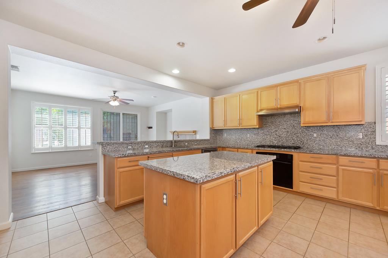
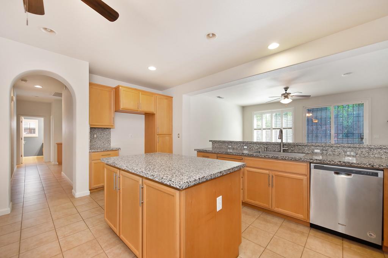
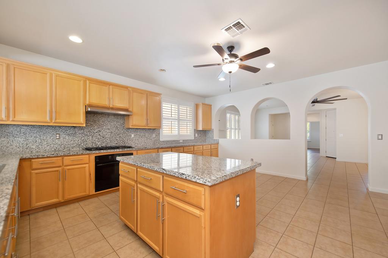
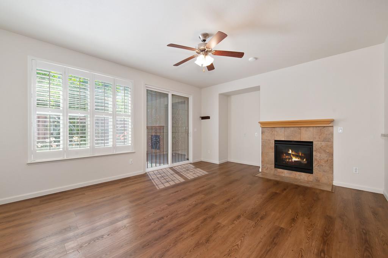
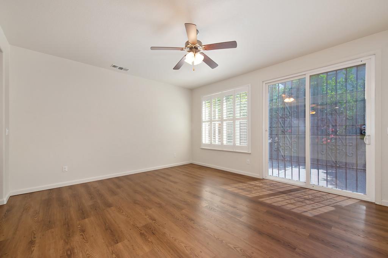
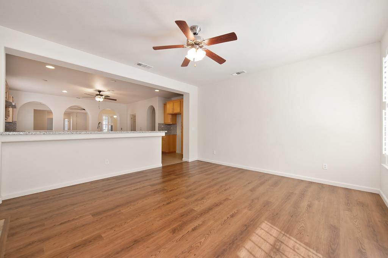
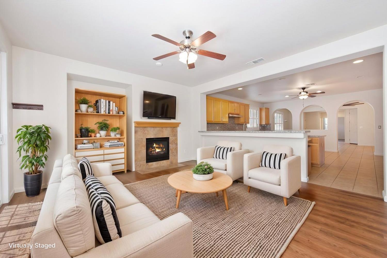
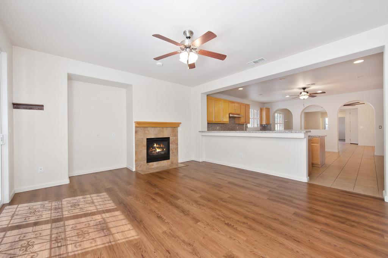
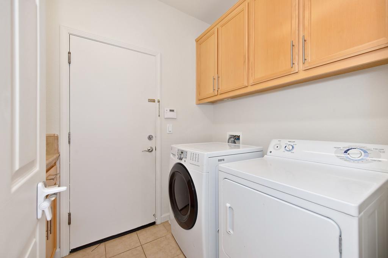
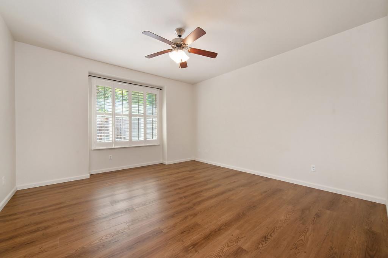
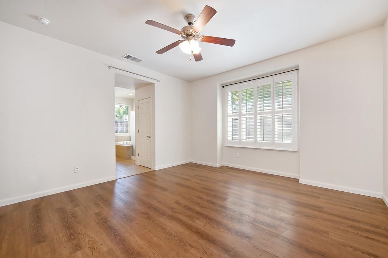
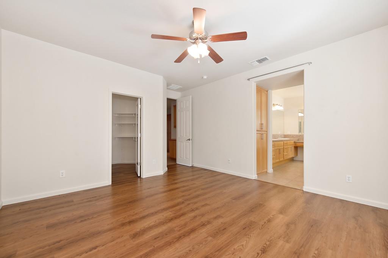

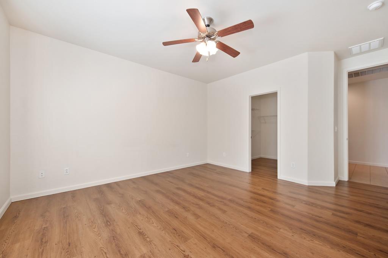
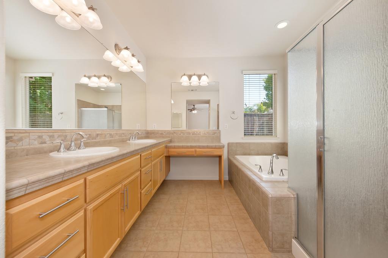
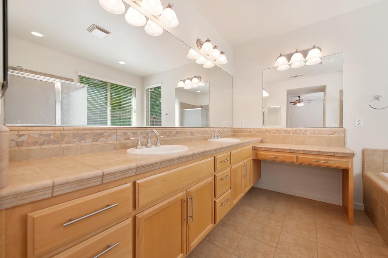
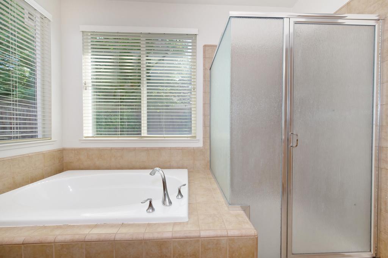
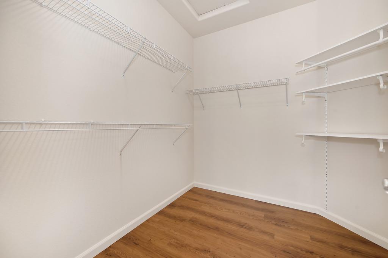
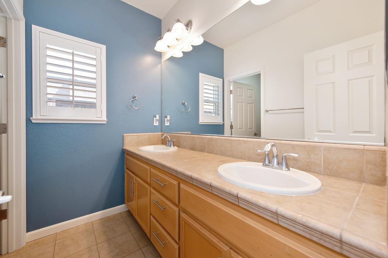
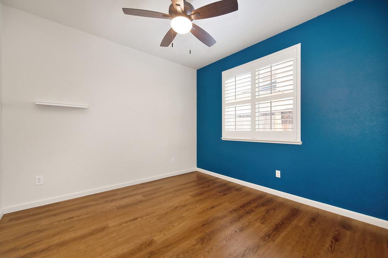
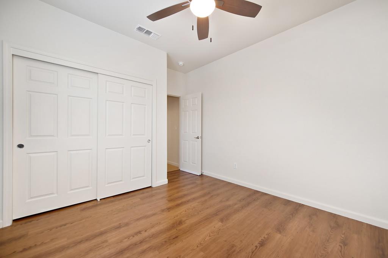
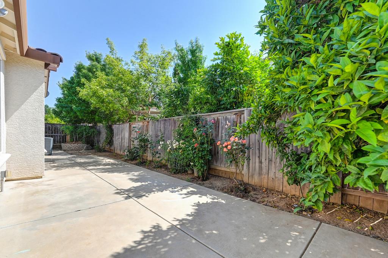
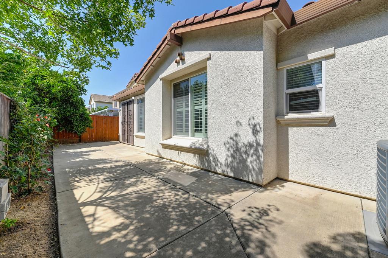
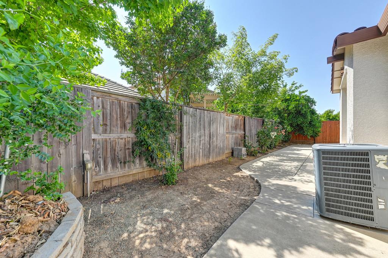
/u.realgeeks.media/dorroughrealty/1.jpg)