4341 Danube River Lane, Sacramento, CA 95834
- $530,000
- 2
- BD
- 2
- Full Baths
- 1,531
- SqFt
- List Price
- $530,000
- MLS#
- 225074405
- Status
- ACTIVE
- Building / Subdivision
- Four Seasons Westshore
- Bedrooms
- 2
- Bathrooms
- 2
- Living Sq. Ft
- 1,531
- Square Footage
- 1531
- Type
- Single Family Residential
- Zip
- 95834
- City
- Sacramento
Property Description
Like NEW, turnkey, energy efficient, solar powered home located within the secure gates of the exclusive Four Seasons Westshore 55+ community. Gorgeous finishes with wood grain tile flooring, stone countertops plus 8-foot doors throughout. Enjoy entertaining in the gourmet chefs' kitchen complete with stainless steel appliances, a big, beautiful center island, a large dining bar, soft close cabinets & counterspace galore! Primary suite features include a generously sized walk-in closet; dual opposing vanity sinks plus a large walk-in shower with sitting bench. Other features include a spacious laundry room, plenty of overflow storage, a remote private guest quarters plus freshly painted interiors & new carpet installed just last week. Stay socially & physically active while enjoying the many activities & amenities offered @ the lovely, 20,000+ sq. ft. clubhouse/fitness center complete with a library, billiards, a card room, pool, spa, pickle ball, tennis courts & more - honestly there is something for everyone here! AND, if abundant travel is on your schedule, it doesn't get any easier than this 4.2 mile, 8-minute uber drive to the Sacramento International Airport in addition to being just minutes from many local services. It's a perfect TEN for sure!
Additional Information
- Land Area (Acres)
- 0.0853
- Year Built
- 2018
- Subtype
- Single Family Residence
- Subtype Description
- Planned Unit Develop, Detached, Tract
- Style
- Contemporary
- Construction
- Frame, Wood
- Foundation
- Slab
- Stories
- 1
- Garage Spaces
- 2
- Garage
- Alley Access, Garage Facing Rear
- House FAces
- Northwest
- Baths Other
- Shower Stall(s), Double Sinks, Stone, Window
- Master Bath
- Shower Stall(s), Double Sinks, Stone, Walk-In Closet
- Floor Coverings
- Carpet, Tile
- Laundry Description
- Cabinets, Ground Floor, Inside Room
- Dining Description
- Dining/Family Combo
- Kitchen Description
- Pantry Closet, Stone Counter, Island w/Sink, Kitchen/Family Combo
- Kitchen Appliances
- Free Standing Gas Range, Dishwasher, Disposal, Microwave, Plumbed For Ice Maker
- HOA
- Yes
- Road Description
- Paved
- Pool
- Yes
- Misc
- Covered Courtyard
- Cooling
- Central, Heat Pump
- Heat
- Central, Heat Pump
- Water
- Meter on Site, Water District
- Utilities
- Cable Available, Public, Internet Available
- Sewer
- Sewer in Street, Public Sewer
- Restrictions
- Age Restrictions
Mortgage Calculator
Listing courtesy of Town and Country Real Estate.

All measurements and all calculations of area (i.e., Sq Ft and Acreage) are approximate. Broker has represented to MetroList that Broker has a valid listing signed by seller authorizing placement in the MLS. Above information is provided by Seller and/or other sources and has not been verified by Broker. Copyright 2025 MetroList Services, Inc. The data relating to real estate for sale on this web site comes in part from the Broker Reciprocity Program of MetroList® MLS. All information has been provided by seller/other sources and has not been verified by broker. All interested persons should independently verify the accuracy of all information. Last updated .
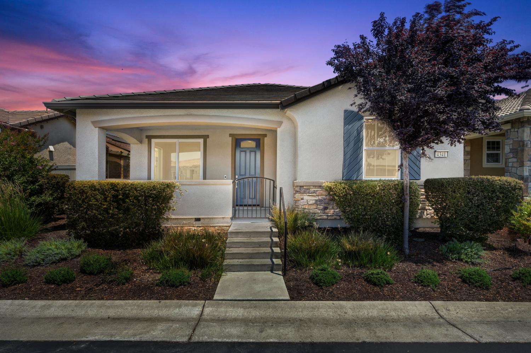
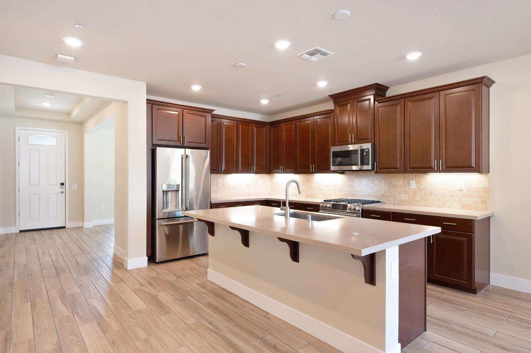
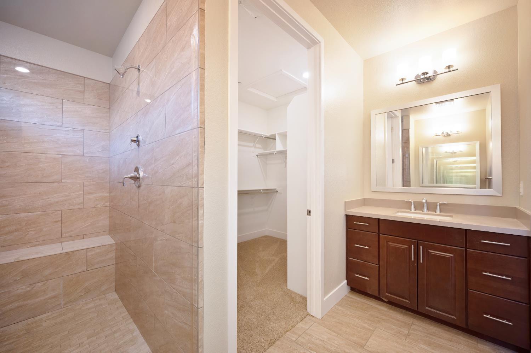
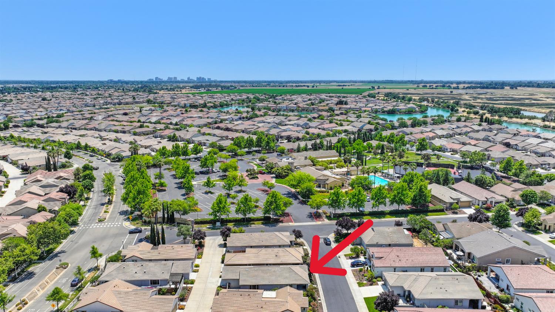
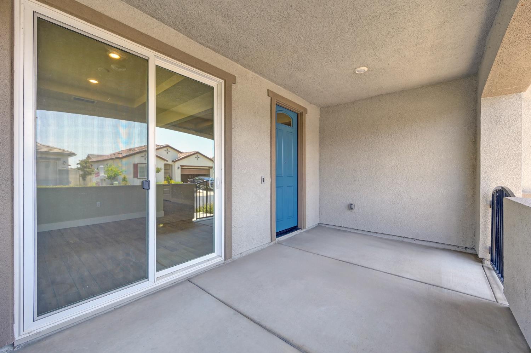
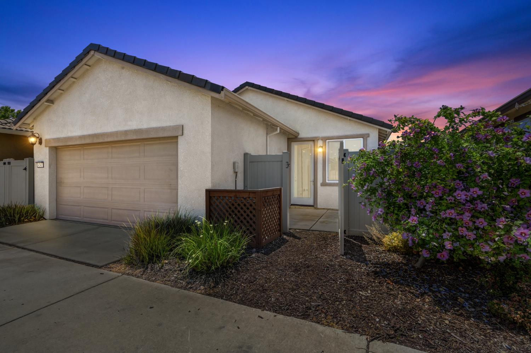
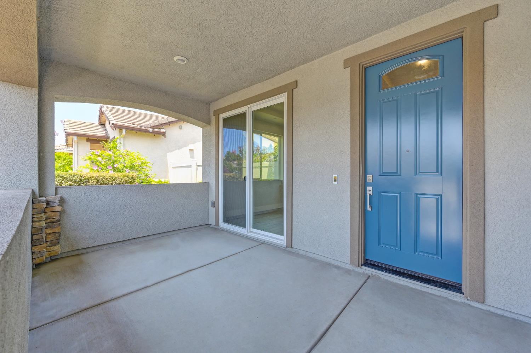
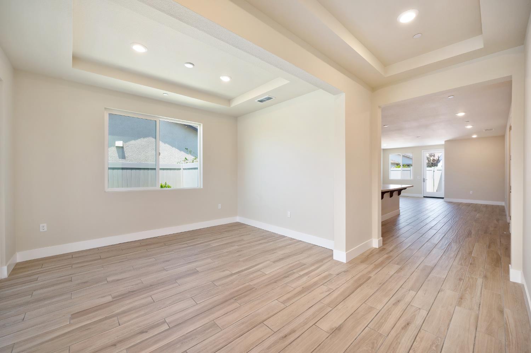
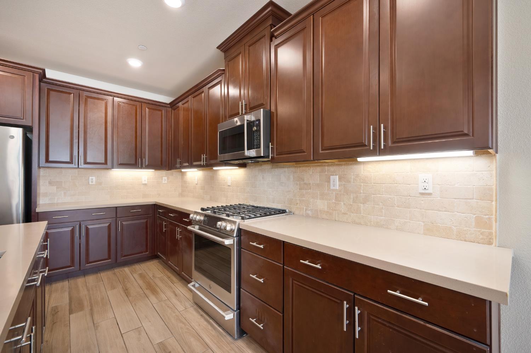
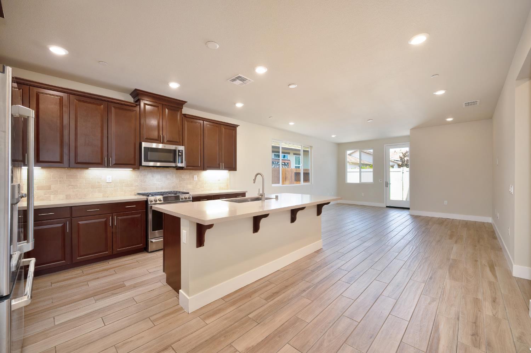
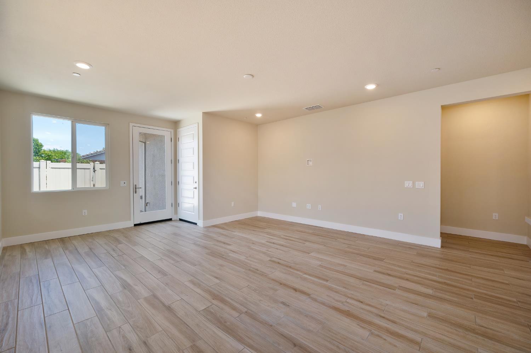
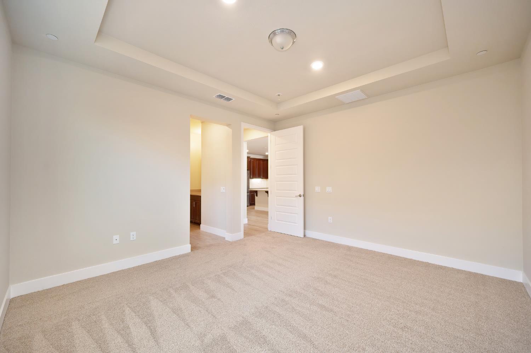
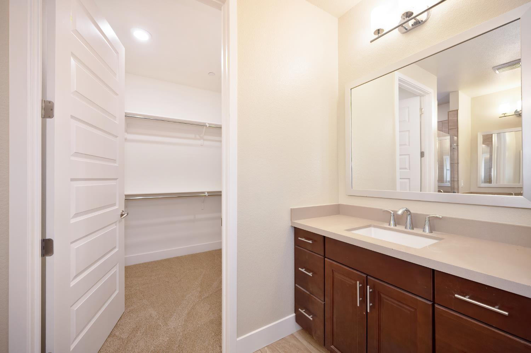
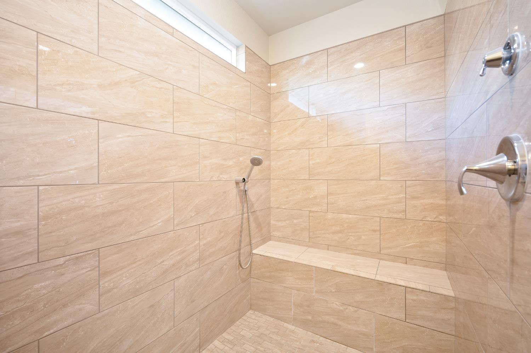
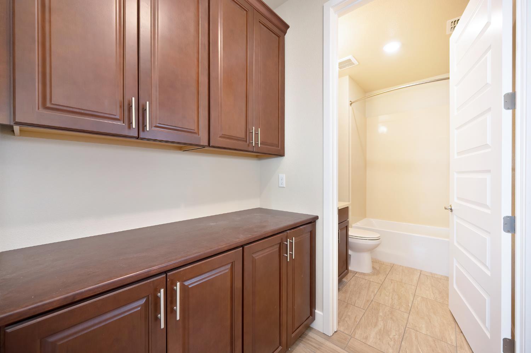
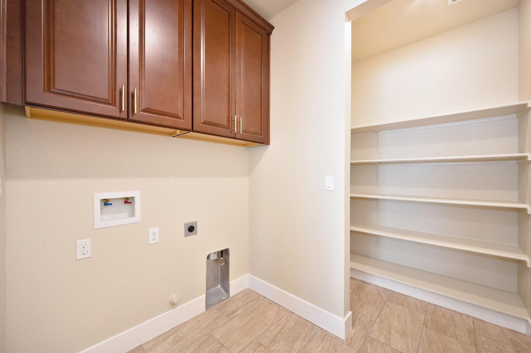
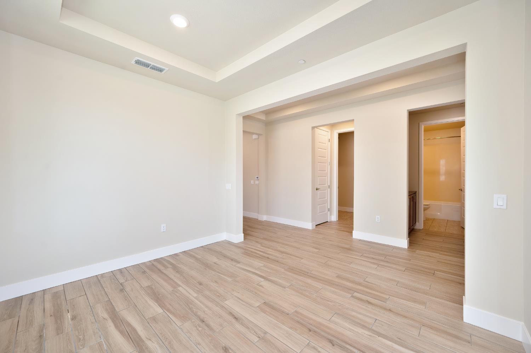
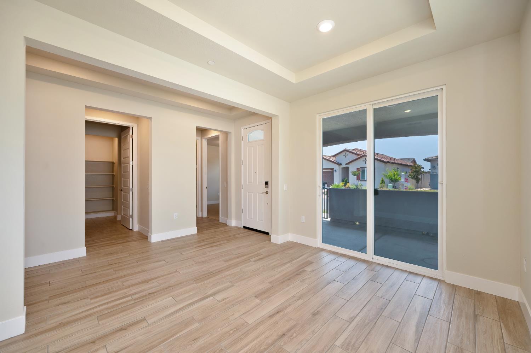
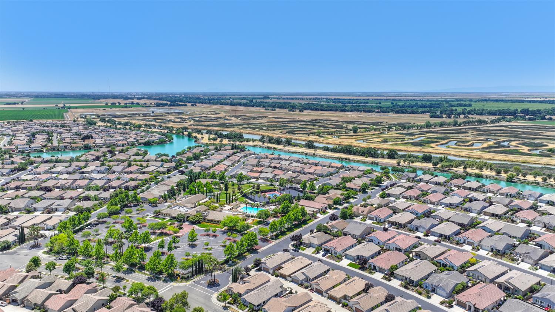
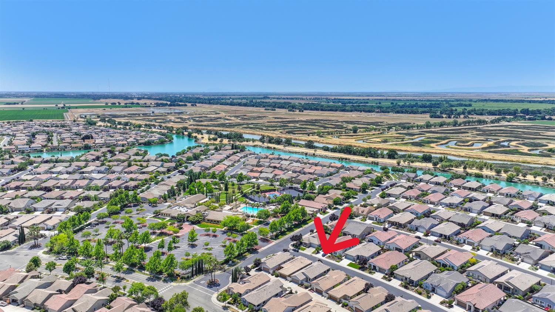
/u.realgeeks.media/dorroughrealty/1.jpg)