1545 36th Street, Sacramento, CA 95816
- $1,049,000
- 2
- BD
- 2
- Full Baths
- 1,553
- SqFt
- List Price
- $1,049,000
- MLS#
- 225074470
- Status
- ACTIVE
- Building / Subdivision
- W & K Sub
- Bedrooms
- 2
- Bathrooms
- 2
- Living Sq. Ft
- 1,553
- Square Footage
- 1553
- Type
- Single Family Residential
- Zip
- 95816
- City
- Sacramento
Property Description
East Sac Rarity! Charming home w/ Napa-Style backyard retreat, fully equipped ADU & HUGE 3-Car garage! Tucked on a lush tree-lined street it's an understated Grand-Slam-Combo.'' The lush & colorful front garden & covered porch make for the perfect Hello''. Inside, a vintage arched fireplace is the living room's centerpiece, the space expands to a formal dining room where both spaces glow w/ ambient light from multiple windows. The heart of the home is the chef-inspired kitchen featuring a DCS gas range w/ Venmar hood, granite counter, abundant cabinetry w/ reeded glass insets, opens to a dining area w/ a generous family room that leads to an outdoor retreat. Once outside you'll feel worlds away in lush-backyard-magic an ideal oasis for relaxing or al fresco dining, w/ a majestic hand-crafted fireplace, built w/ love brick-by-brick offering a perfect setting to unwind by the warm glow of a crackling fire. A fully equipped contemporary ADU featuring 2-bds, 1-bth, full kitchen, living room, high-ceilings & laundry. The talk of the town is an oversized 3-car garage w/ 10ft ceiling (8ft door opening), additional storage/office room & gated private alley. Side yard has a garden area w/ raised planter, & driveway on 36th St. for off-street parking. Truly something special & a rare find!
Additional Information
- Land Area (Acres)
- 0.1469
- Year Built
- 1920
- Subtype
- Single Family Residence
- Subtype Description
- Detached
- Construction
- Wood
- Foundation
- Raised
- Stories
- 1
- Garage Spaces
- 3
- Garage
- Alley Access, Garage Door Opener, Garage Facing Rear
- Baths Other
- Tile, Tub w/Shower Over, Marble
- Master Bath
- Shower Stall(s), Tile
- Floor Coverings
- Tile, Wood
- Laundry Description
- Laundry Closet, Stacked Only
- Dining Description
- Formal Room
- Kitchen Description
- Granite Counter
- Kitchen Appliances
- Free Standing Gas Oven, Free Standing Gas Range, Hood Over Range, Tankless Water Heater
- Number of Fireplaces
- 1
- Fireplace Description
- Living Room, Wood Burning
- HOA
- Yes
- Road Description
- Paved
- Misc
- Fireplace
- Cooling
- Central, Ductless
- Heat
- Central, Ductless
- Water
- Public
- Utilities
- Cable Available, Internet Available, Natural Gas Connected
- Sewer
- In & Connected
Mortgage Calculator
Listing courtesy of Coldwell Banker Realty.

All measurements and all calculations of area (i.e., Sq Ft and Acreage) are approximate. Broker has represented to MetroList that Broker has a valid listing signed by seller authorizing placement in the MLS. Above information is provided by Seller and/or other sources and has not been verified by Broker. Copyright 2025 MetroList Services, Inc. The data relating to real estate for sale on this web site comes in part from the Broker Reciprocity Program of MetroList® MLS. All information has been provided by seller/other sources and has not been verified by broker. All interested persons should independently verify the accuracy of all information. Last updated .
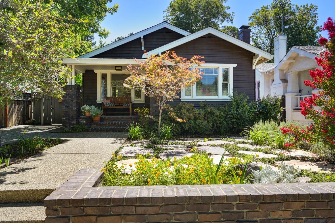
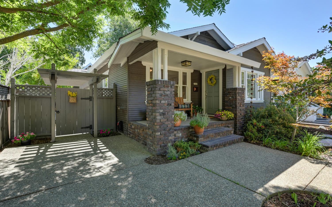
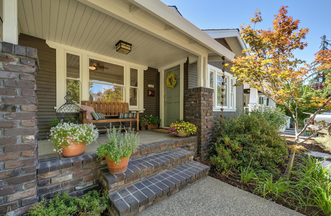
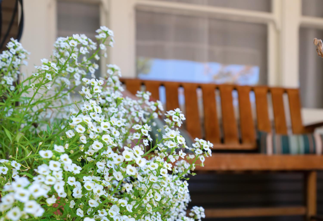
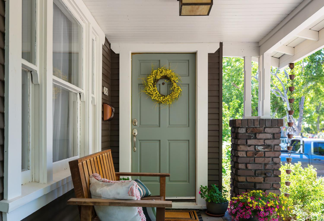
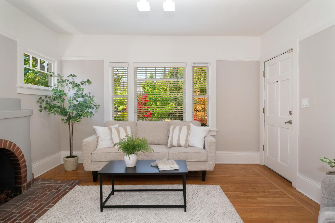
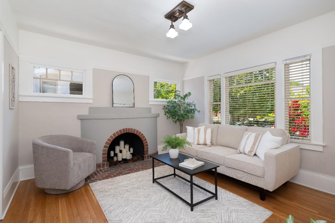
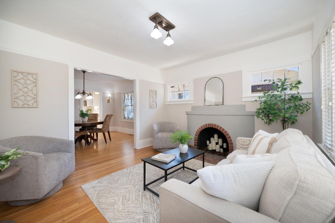
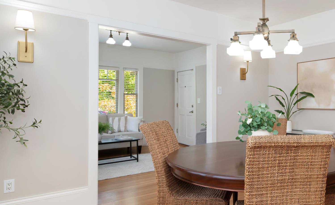
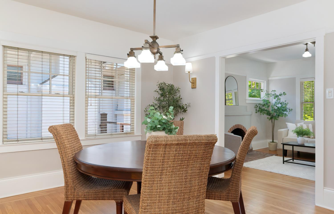
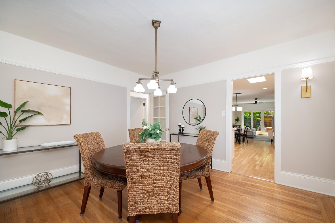
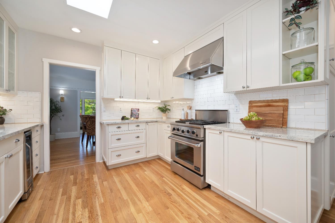
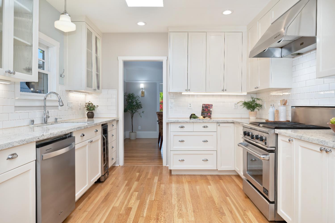
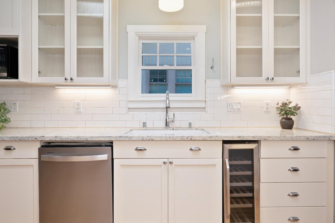
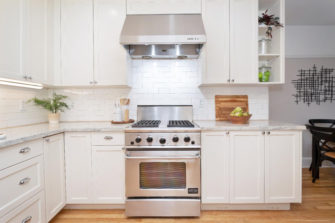
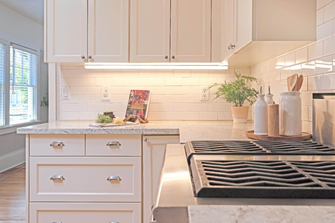
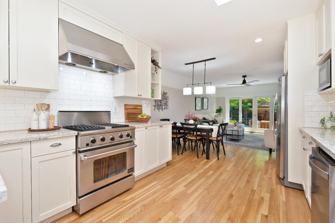
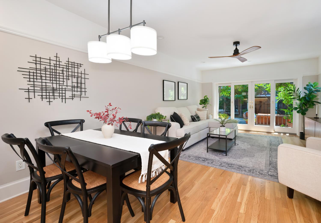
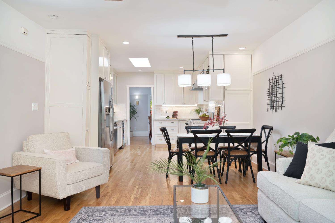
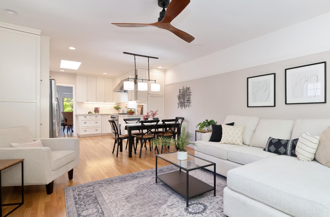
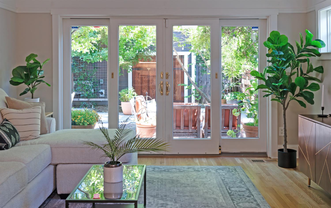
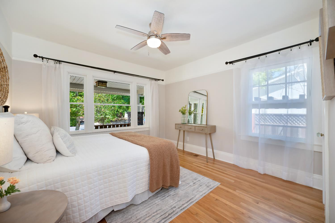
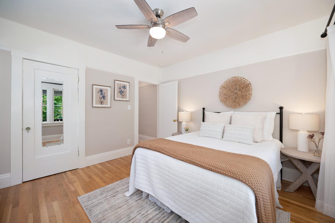
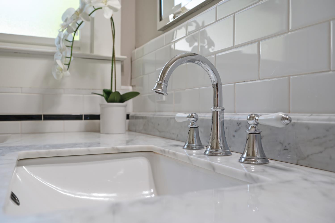
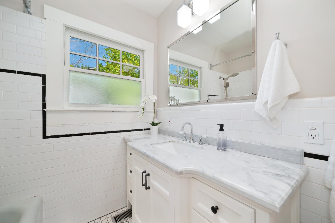
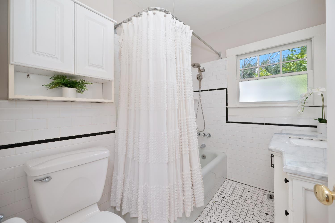
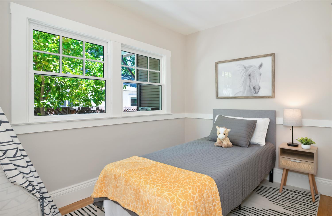
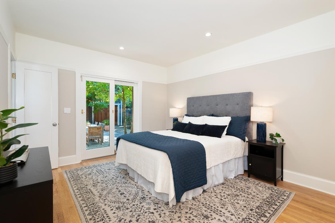
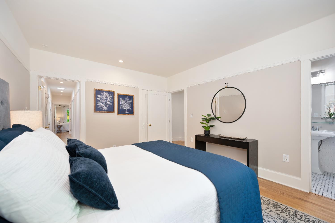
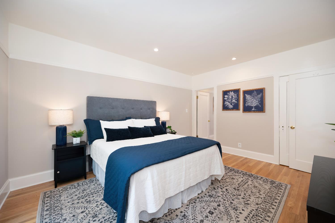
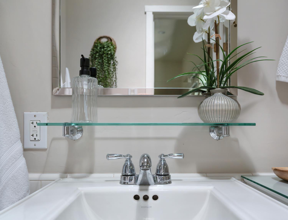
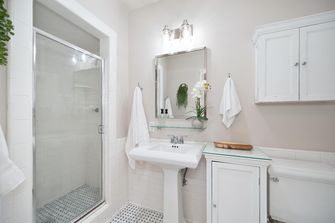
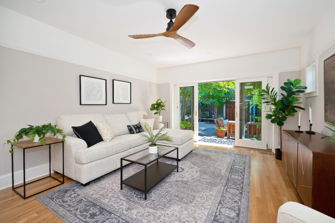
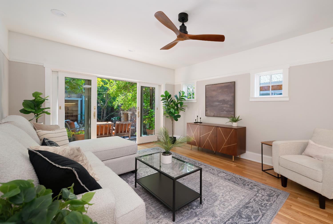
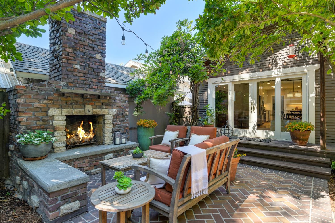
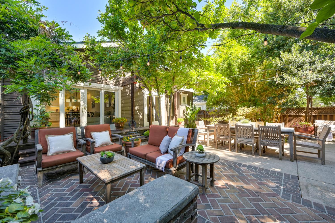
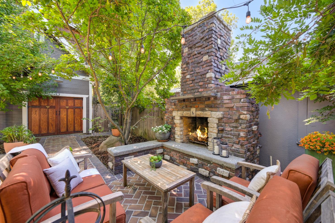
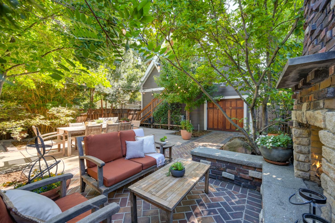
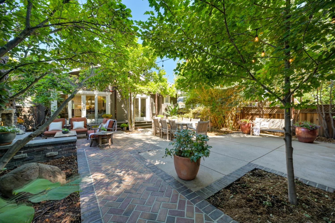
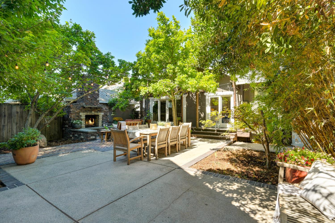
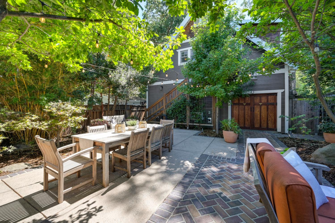
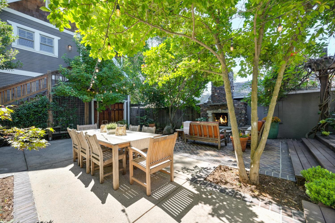
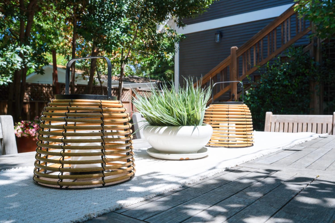
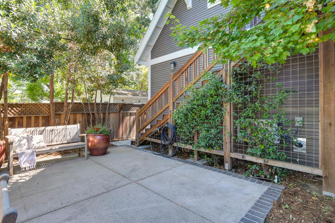
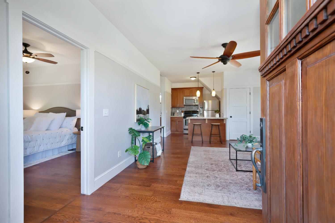
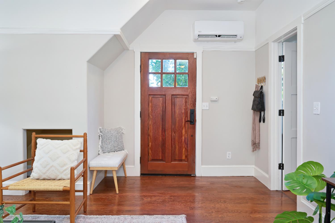
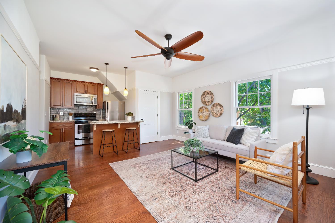
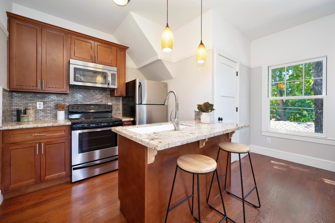
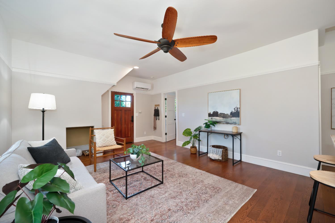
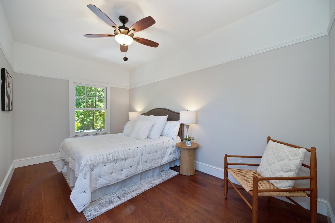
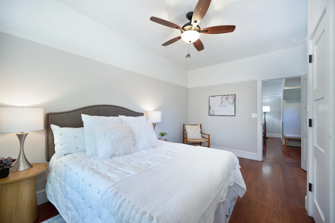
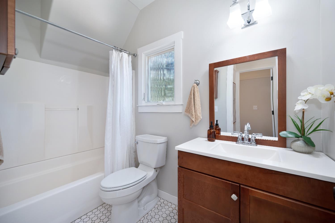
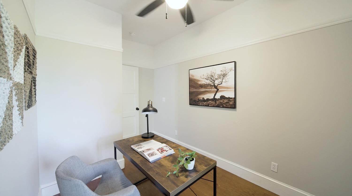
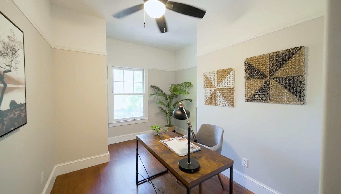
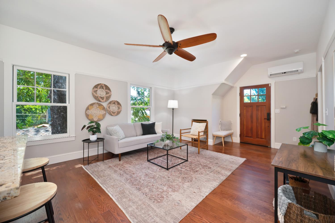
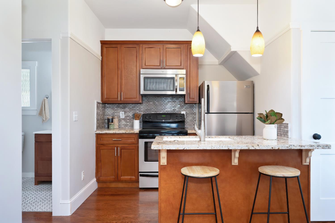
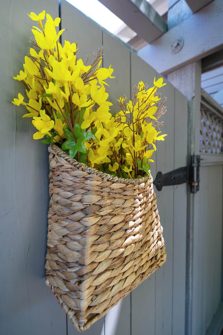
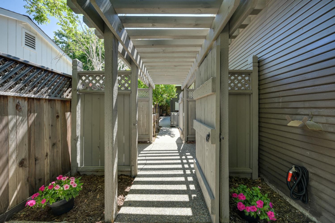
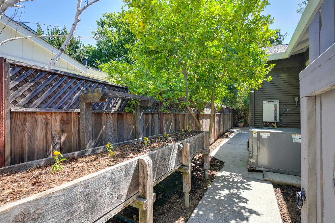
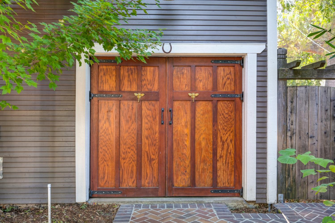
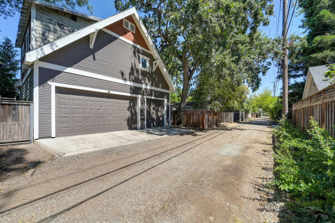
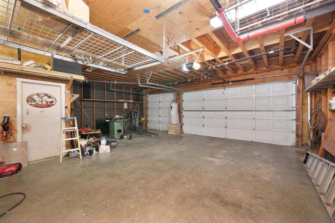
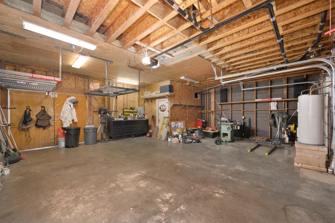
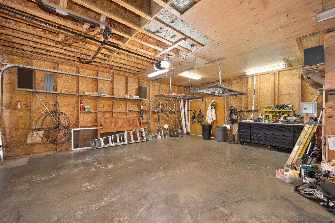
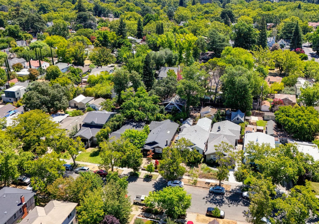
/u.realgeeks.media/dorroughrealty/1.jpg)