4012 Branigan Lake Way, Rancho Cordova, CA 95742
- $625,000
- 4
- BD
- 3
- Full Baths
- 2,305
- SqFt
- List Price
- $625,000
- MLS#
- 225075187
- Status
- ACTIVE
- Building / Subdivision
- Sunridge Park
- Bedrooms
- 4
- Bathrooms
- 3
- Living Sq. Ft
- 2,305
- Square Footage
- 2305
- Type
- Single Family Residential
- Zip
- 95742
- City
- Rancho Cordova
Property Description
Welcome to this thoughtfully designed solar home by Woodside Homes offering a smart layout with a highly sought-after downstairs primary suite and an upstairs loft area that is a great flex space and includes a spacious laundry room. The entry opens to high ceilings and an abundance of natural light, drawing your eye straight to the backyard. The kitchen, dining, and living spaces soar with nearly 18-foot ceilings, large windows, and a sliding door that seamlessly connects the indoor and outdoor living spaces. Two bedrooms and a full bath are located off the front hallway, complete with granite counters and extra linen storage. The kitchen features granite countertops, stainless steel appliances and plenty of space to gather. The downstairs primary suite includes dual sinks, a soaking tub and a separate shower. Upstairs there is lofted area to use as a flex space and also a bedroom and full bath perfect for a guest retreat. The backyard is complete with solar powered and remote control lighting and the rest is ready for your unique vision to make the outdoor space a beautiful oasis.
Additional Information
- Land Area (Acres)
- 0.11520000000000001
- Year Built
- 2013
- Subtype
- Single Family Residence
- Subtype Description
- Detached
- Style
- Traditional
- Construction
- Stucco, Wood
- Foundation
- Slab
- Stories
- 2
- Garage Spaces
- 2
- Garage
- Attached
- Baths Other
- Tub w/Shower Over
- Master Bath
- Shower Stall(s), Tub, Walk-In Closet
- Floor Coverings
- Tile
- Laundry Description
- Cabinets, Inside Room
- Dining Description
- Dining Bar, Formal Area
- Kitchen Description
- Pantry Cabinet, Granite Counter, Kitchen/Family Combo
- Kitchen Appliances
- Free Standing Gas Range, Gas Water Heater, Dishwasher, Disposal, Microwave
- Road Description
- Paved
- Cooling
- Ceiling Fan(s), Central
- Heat
- Central, Natural Gas
- Water
- Meter on Site, Public
- Utilities
- Cable Connected, Public, Solar, Natural Gas Connected
- Sewer
- Public Sewer
Mortgage Calculator
Listing courtesy of Real Broker.

All measurements and all calculations of area (i.e., Sq Ft and Acreage) are approximate. Broker has represented to MetroList that Broker has a valid listing signed by seller authorizing placement in the MLS. Above information is provided by Seller and/or other sources and has not been verified by Broker. Copyright 2025 MetroList Services, Inc. The data relating to real estate for sale on this web site comes in part from the Broker Reciprocity Program of MetroList® MLS. All information has been provided by seller/other sources and has not been verified by broker. All interested persons should independently verify the accuracy of all information. Last updated .
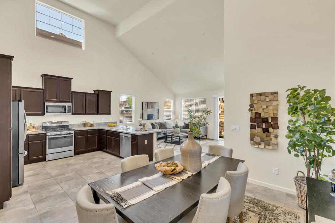
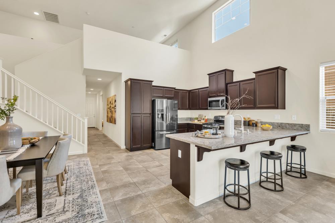
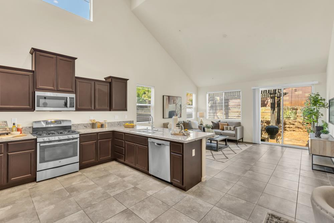
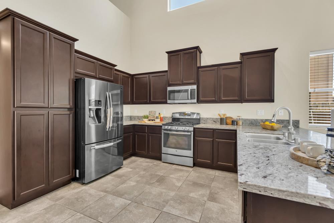
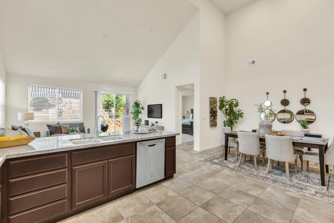
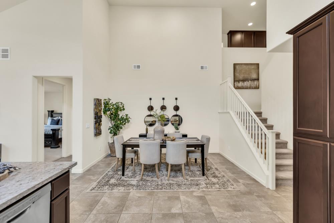
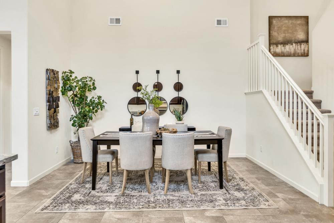
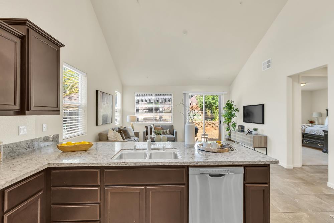
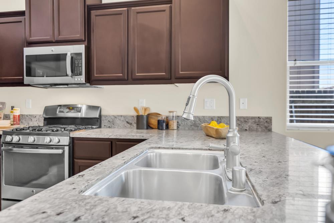
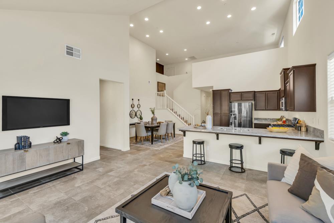
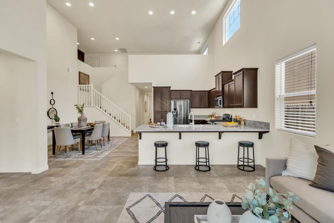
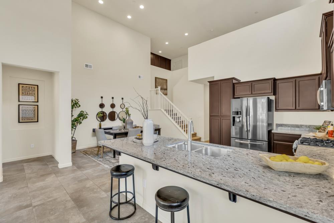
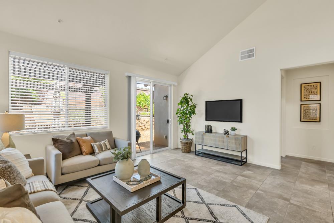
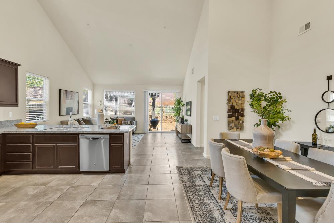
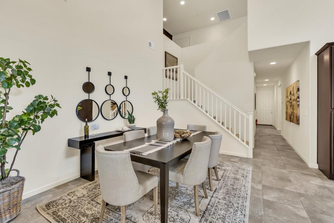
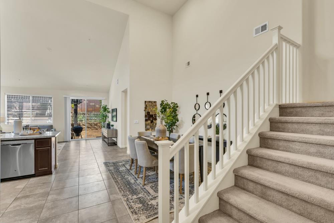
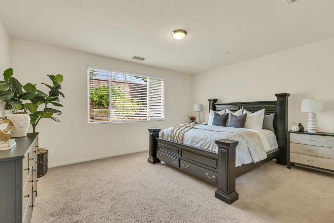
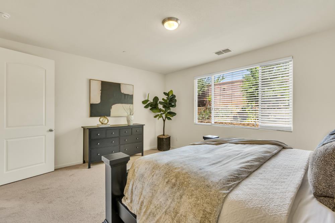
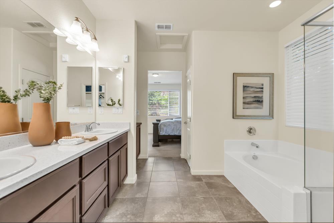
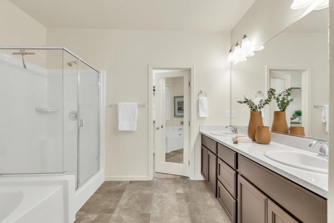
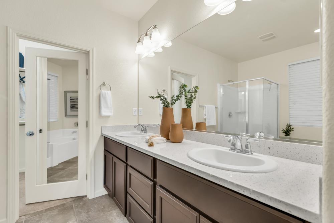
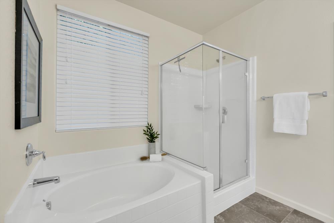
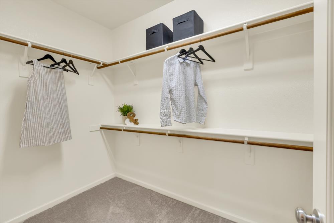
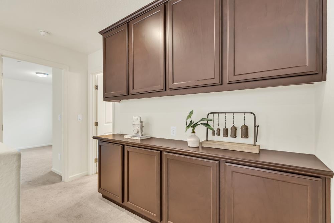
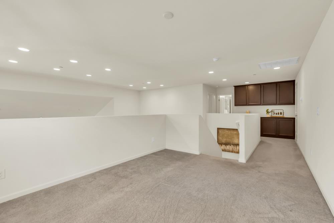
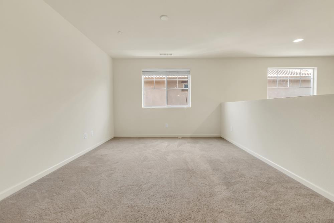
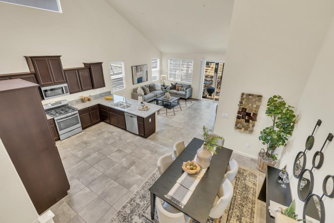
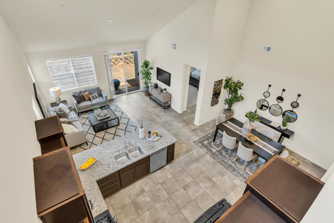
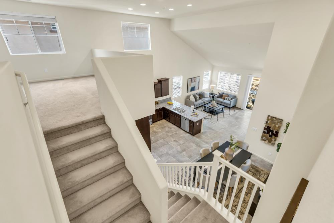
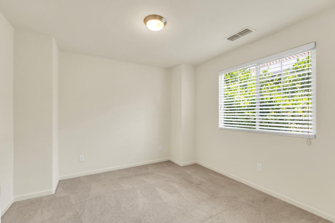
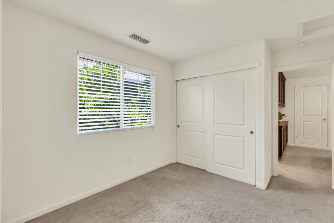
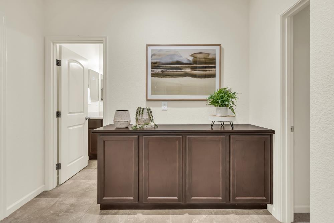
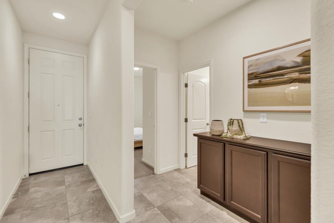
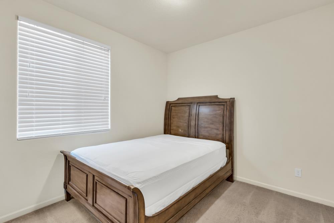
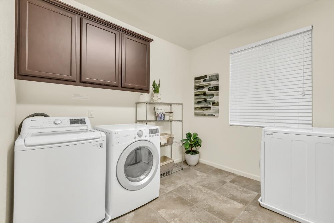
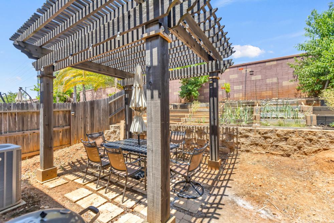

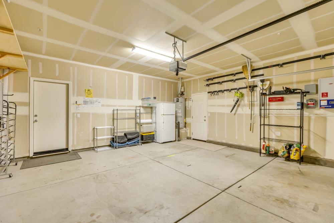
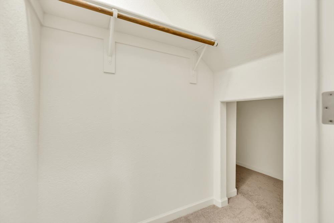
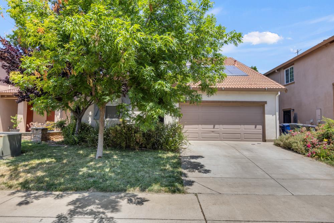
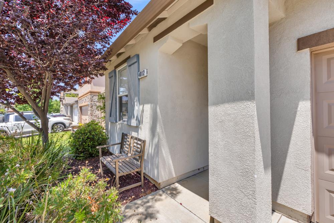
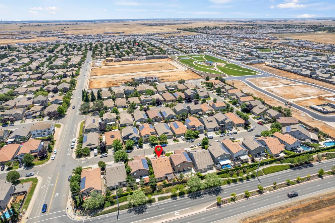
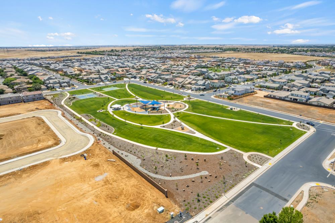
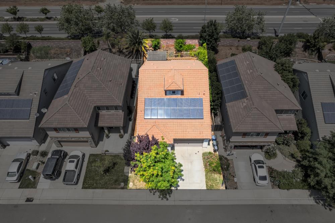
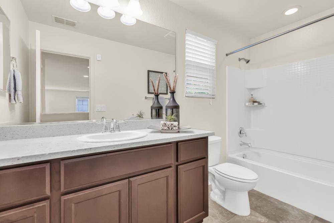
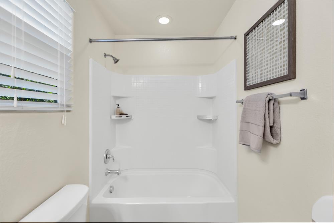
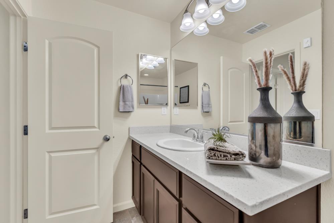
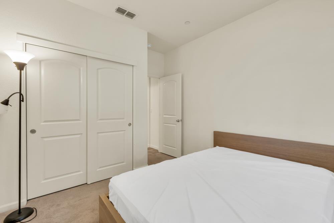
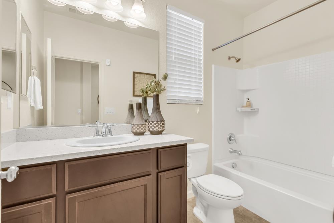
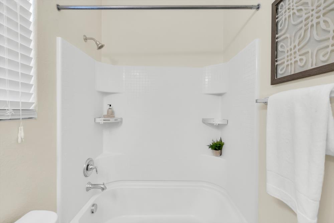
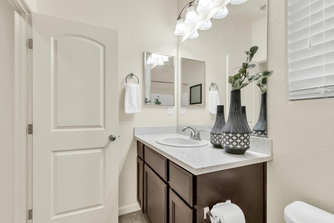
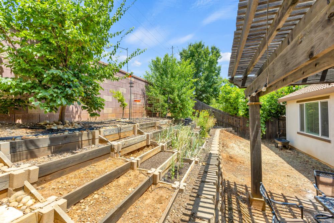
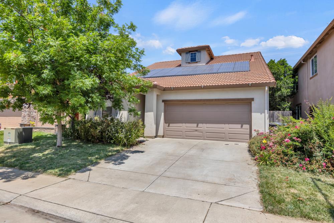
/u.realgeeks.media/dorroughrealty/1.jpg)