7824 Tigerwoods Drive, Sacramento, CA 95829
- $769,000
- 4
- BD
- 2
- Full Baths
- 1
- Half Bath
- 3,039
- SqFt
- List Price
- $769,000
- Price Change
- ▼ $30,000 1752102028
- MLS#
- 225076034
- Status
- ACTIVE
- Building / Subdivision
- Wildhawk
- Bedrooms
- 4
- Bathrooms
- 2.5
- Living Sq. Ft
- 3,039
- Square Footage
- 3039
- Type
- Single Family Residential
- Zip
- 95829
- City
- Sacramento
Property Description
Welcome to 7824 Tigerwoods Drive, an amazing value, listed $31,000 under appraisal price! Don't miss this rare opportunity to live right on the green in one of Sacramento's most sought-after golf course communities. Perfectly positioned on the 3rd hole of Wildhawk Golf Club, this home offers stunning fairway views and a lifestyle of leisure and luxury. Step inside and you'll instantly appreciate the spacious, clean and stylish interior. From the bright open layout to the quality finishes, every detail has been meticulously cared for. Whether you're entertaining guests or enjoying a quiet morning coffee with a view, this home makes it easy to feel right at home. Features to love: Direct views of the 3rd hole, immaculate interior with modern touches, spacious layout filled with natural light, and a peaceful backyard perfect for relaxing or hosting. This is more than just a home it's a front-row seat to the beauty and calm of golf course living. Come see it in person and fall in love with the view.
Additional Information
- Land Area (Acres)
- 0.202
- Year Built
- 2002
- Subtype
- Single Family Residence
- Subtype Description
- Detached
- Style
- Other
- Construction
- Stucco, Wood
- Foundation
- Slab
- Stories
- 2
- Garage Spaces
- 3
- Garage
- Garage Facing Front, Garage Facing Side
- House FAces
- East
- Baths Other
- Double Sinks, Tub w/Shower Over, Window
- Master Bath
- Shower Stall(s), Double Sinks, Soaking Tub, Walk-In Closet, Window
- Floor Coverings
- Carpet, Laminate, Linoleum, Tile
- Laundry Description
- Cabinets, Dryer Included, Sink, Electric, Washer Included, Inside Room
- Dining Description
- Dining/Family Combo, Space in Kitchen, Formal Area
- Kitchen Description
- Pantry Closet, Granite Counter, Island, Kitchen/Family Combo
- Kitchen Appliances
- Built-In Gas Oven, Built-In Gas Range, Hood Over Range, Dishwasher, Disposal, Microwave, Warming Drawer
- Number of Fireplaces
- 1
- Fireplace Description
- Family Room
- Site Location
- Golf Course
- Road Description
- Asphalt
- Misc
- Covered Courtyard, Dog Run
- Cooling
- Ceiling Fan(s), Central, Whole House Fan, MultiZone
- Heat
- Central, Fireplace(s), MultiZone
- Water
- Water District
- Utilities
- Public, Electric, Internet Available, Natural Gas Connected, Other
- Sewer
- In & Connected, Public Sewer
Mortgage Calculator
Listing courtesy of Keller Williams Realty.

All measurements and all calculations of area (i.e., Sq Ft and Acreage) are approximate. Broker has represented to MetroList that Broker has a valid listing signed by seller authorizing placement in the MLS. Above information is provided by Seller and/or other sources and has not been verified by Broker. Copyright 2025 MetroList Services, Inc. The data relating to real estate for sale on this web site comes in part from the Broker Reciprocity Program of MetroList® MLS. All information has been provided by seller/other sources and has not been verified by broker. All interested persons should independently verify the accuracy of all information. Last updated .
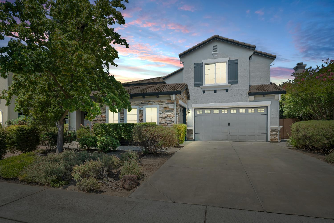
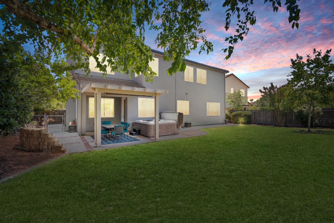
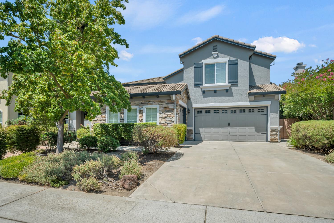
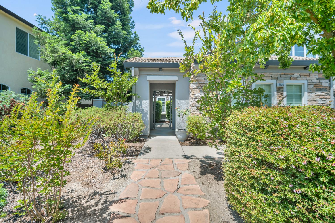
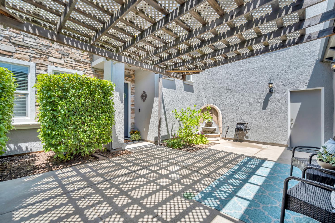
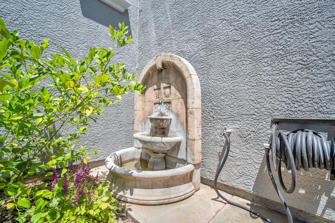
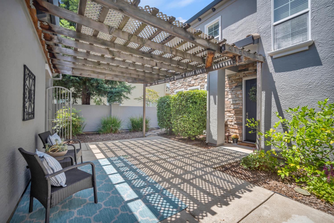
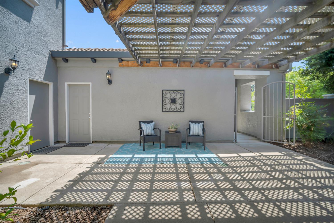
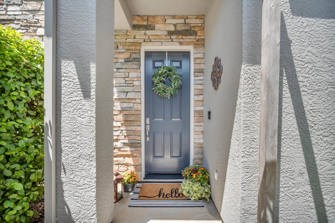
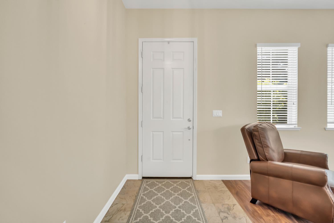
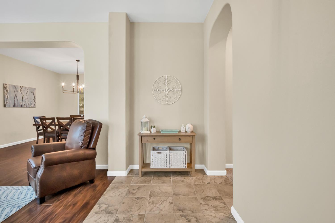
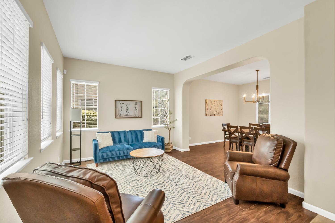
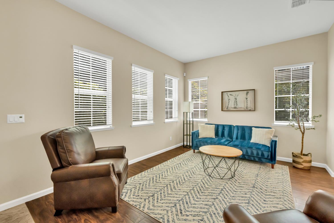
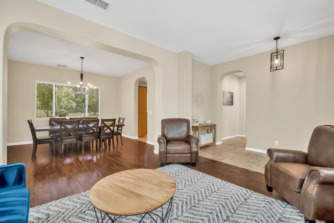
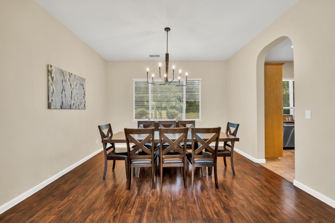
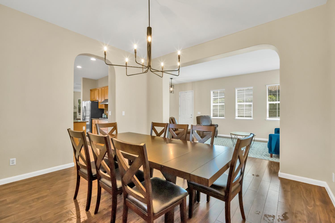
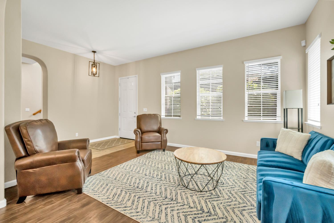
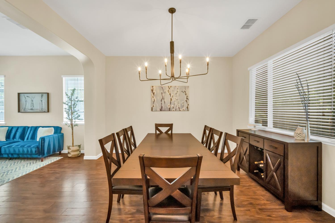
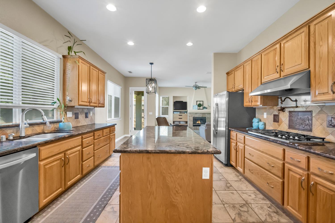
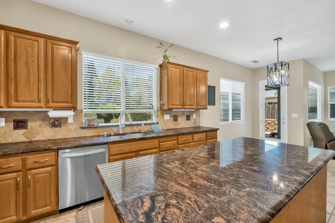
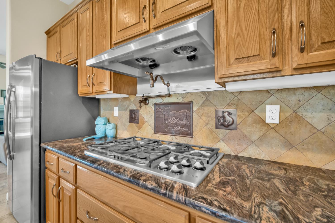
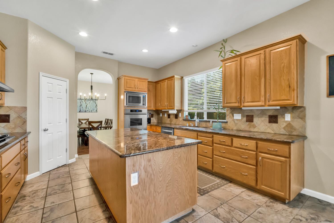
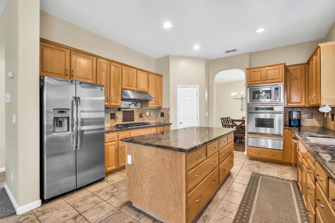
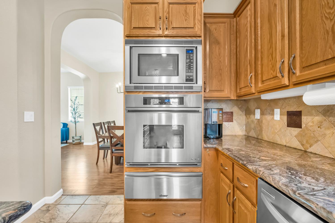
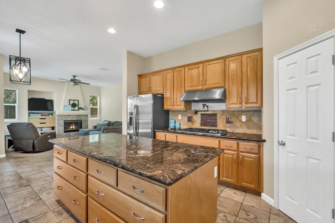
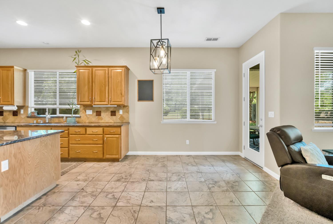
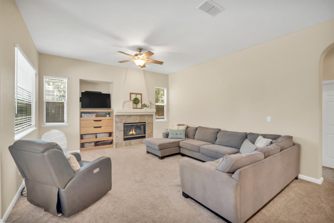
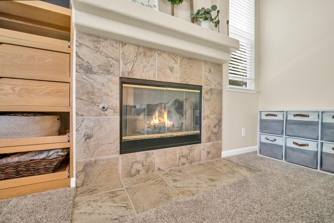
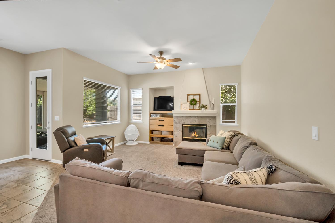
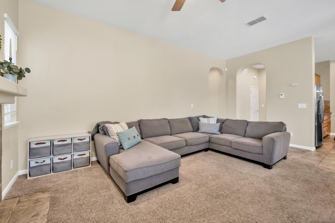
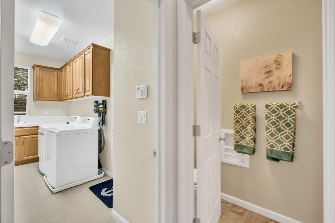
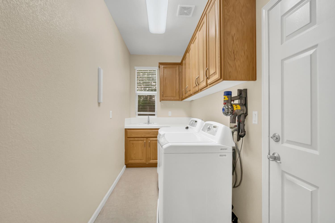
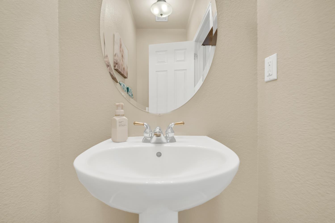
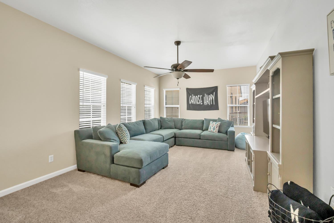
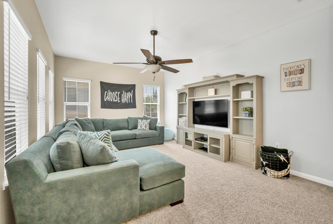
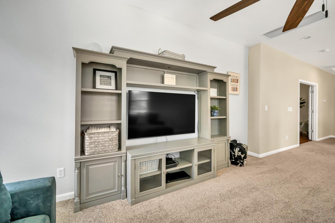
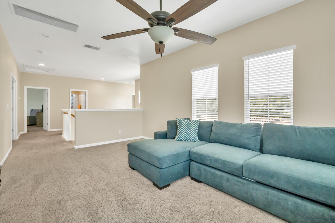
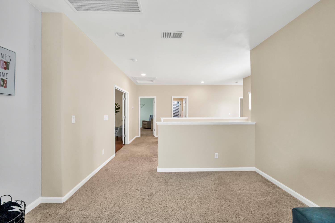
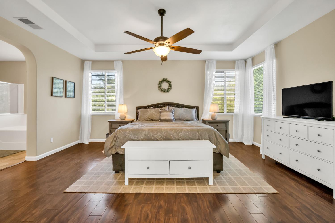
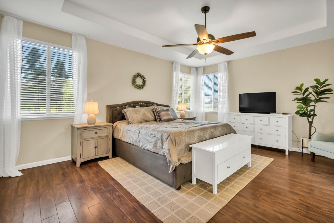
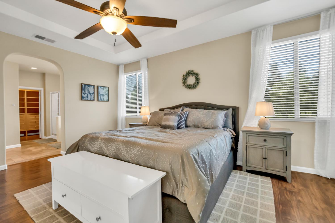
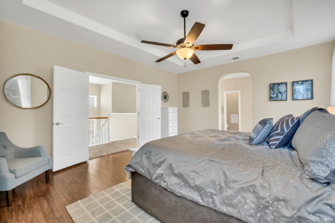
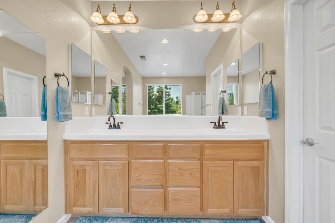
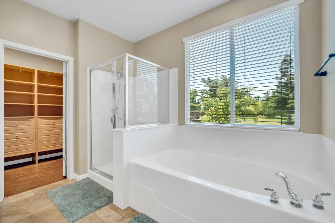
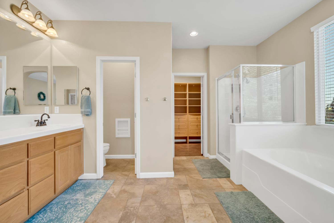
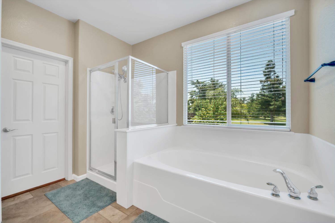
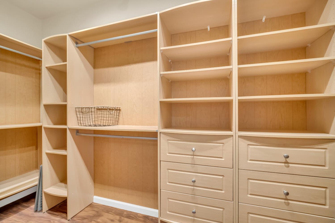
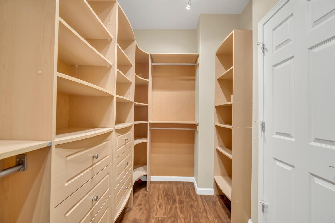
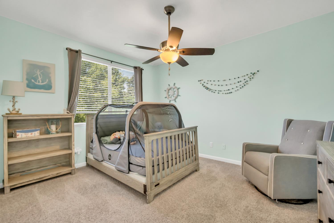
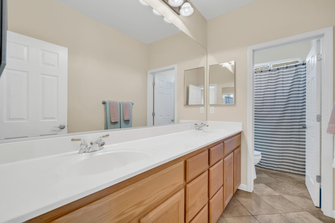
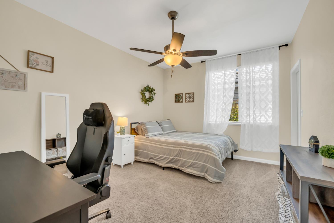
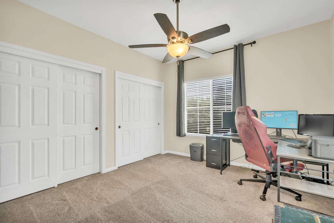
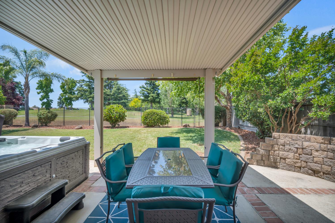
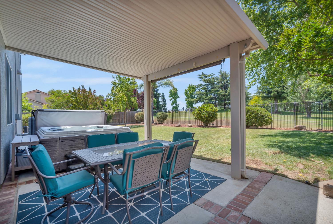
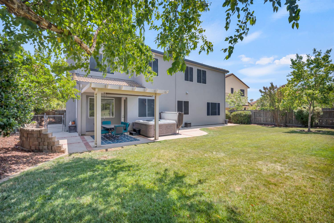
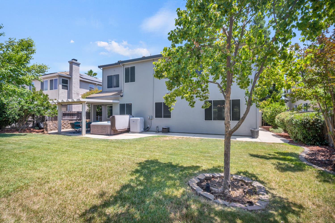
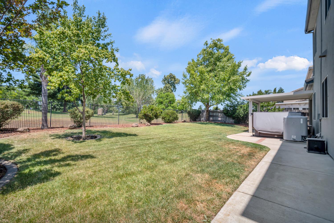
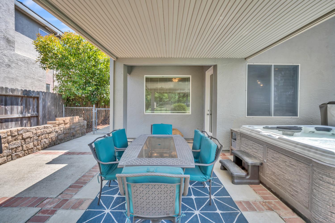
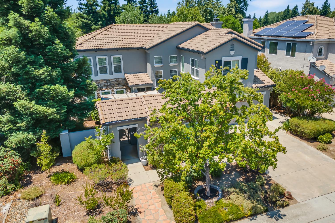
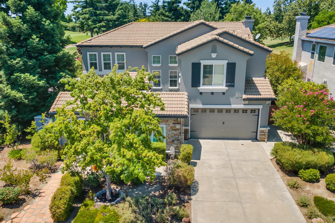
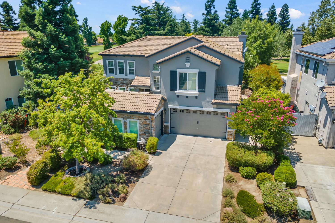
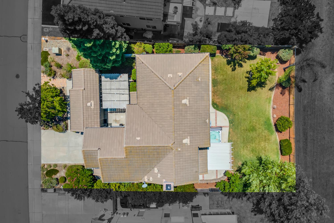
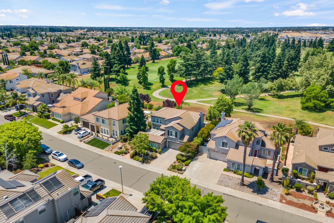
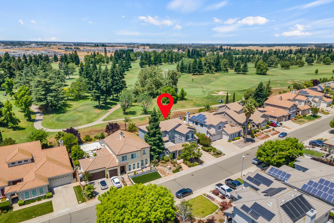
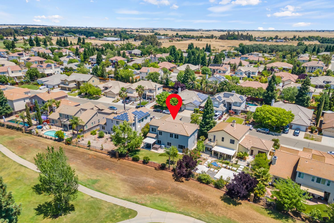
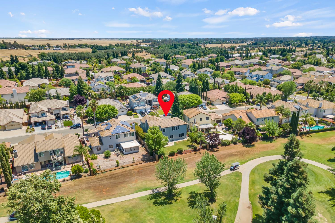
/u.realgeeks.media/dorroughrealty/1.jpg)