8055 Linda Isle Lane, Sacramento, CA 95831
- $699,900
- 3
- BD
- 2
- Full Baths
- 1
- Half Bath
- 2,244
- SqFt
- List Price
- $699,900
- Price Change
- ▼ $19,600 1753599635
- MLS#
- 225076500
- Status
- ACTIVE
- Building / Subdivision
- The Islands At Riverlake
- Bedrooms
- 3
- Bathrooms
- 2.5
- Living Sq. Ft
- 2,244
- Square Footage
- 2244
- Type
- Single Family Residential
- Zip
- 95831
- City
- Sacramento
Property Description
Welcome home to the Islands at Riverlake! Open 3/4 bedroom, 2.5 bath, single family detached patio home. 2-story plan of 2,244 +/-sf. Separate family & living rooms, formal dining w/exterior access. Spacious kitchen w/granite countertops, center island, stainless appliances, gas cooktop, breakfast nook & dining bar. Cozy family room w/built-in bookshelves, gas fireplace & exterior access. Dramatic wrap-around staircase, large landing area at top of staircase w/cabinets & storage. Optional 4th bedroom. Hall bath w/double sinks, separate shower/tub, tile floors. Upstairs laundry room. Grand primary suite w/double door entry, recessed ceilings, separate large bath w/soaking tub, stall shower, double sinks, tile floors, granite counters, walk-in closet, separate toilet area. All bedrooms upstairs; half bath downstairs. Window shutters, recessed lighting, ceiling fans. Access to lake & picnic areas. Close proximity to Garcia Bend Park, schools, shopping, dining, churches, walking paths & the Sacramento River! Commuter friendly. Two car garage w/newer garage door opener. Lovely private, low maintenance backyard and patio. Newer painted exterior. Clear pest report on file. Must see to appreciate!
Additional Information
- Land Area (Acres)
- 0.08070000000000001
- Year Built
- 2008
- Subtype
- Single Family Residence
- Subtype Description
- Planned Unit Develop, Detached, Semi-Custom, Loft
- Style
- Mediterranean, Contemporary, Traditional
- Construction
- Stucco, Frame, Wood
- Foundation
- Concrete, Slab
- Stories
- 2
- Garage Spaces
- 2
- Garage
- Attached, Restrictions, Garage Door Opener, Garage Facing Front, Guest Parking Available
- House FAces
- Southeast
- Baths Other
- Double Sinks, Tile, Tub w/Shower Over
- Master Bath
- Shower Stall(s), Double Sinks, Soaking Tub, Granite, Tile, Walk-In Closet
- Floor Coverings
- Carpet, Laminate, Tile, Wood
- Laundry Description
- Cabinets, Upper Floor, See Remarks, Inside Room
- Dining Description
- Breakfast Nook, Dining Bar, Space in Kitchen, Formal Area, Other
- Kitchen Description
- Breakfast Area, Granite Counter, Slab Counter, Island, Kitchen/Family Combo
- Kitchen Appliances
- Built-In Electric Oven, Gas Cook Top, Built-In Gas Range, Gas Water Heater, Dishwasher, Disposal, Microwave, Plumbed For Ice Maker, Self/Cont Clean Oven
- Number of Fireplaces
- 1
- Fireplace Description
- Brick, Circulating, Living Room, Family Room, Gas Starter
- HOA
- Yes
- Road Description
- Paved
- Cooling
- Ceiling Fan(s), Central
- Heat
- Central, Fireplace(s), Gas, Natural Gas
- Water
- Meter on Site, Water District, Public
- Utilities
- Public, Electric, Underground Utilities, Natural Gas Connected
- Sewer
- In & Connected, Public Sewer
- Restrictions
- Signs, Exterior Alterations, Parking
Mortgage Calculator
Listing courtesy of Berkshire Hathaway HomeServices-Drysdale Properties.

All measurements and all calculations of area (i.e., Sq Ft and Acreage) are approximate. Broker has represented to MetroList that Broker has a valid listing signed by seller authorizing placement in the MLS. Above information is provided by Seller and/or other sources and has not been verified by Broker. Copyright 2025 MetroList Services, Inc. The data relating to real estate for sale on this web site comes in part from the Broker Reciprocity Program of MetroList® MLS. All information has been provided by seller/other sources and has not been verified by broker. All interested persons should independently verify the accuracy of all information. Last updated .
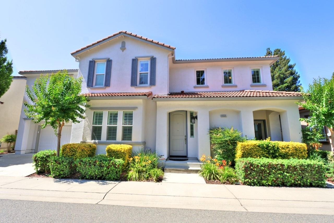
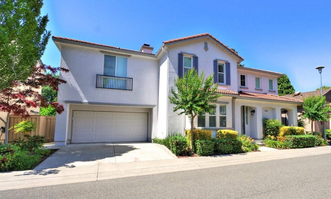
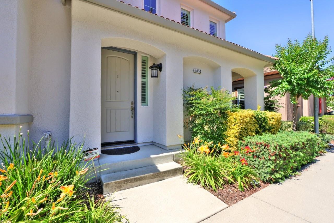
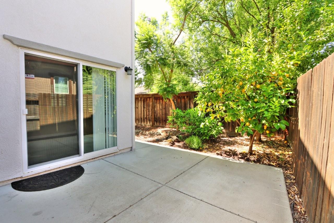
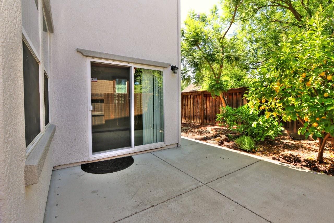
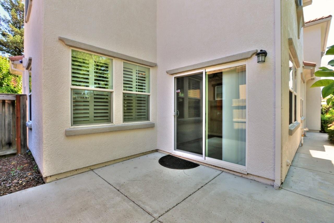
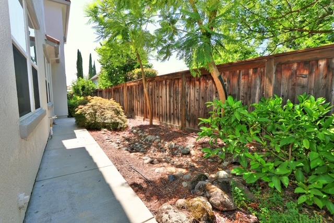
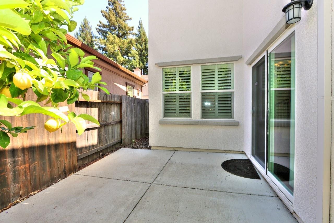
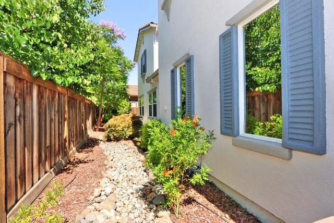
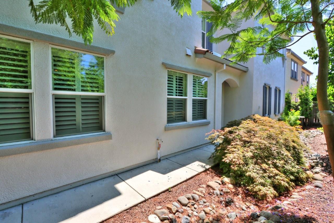
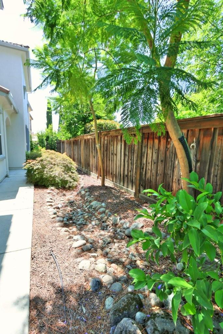
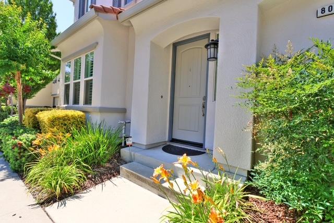
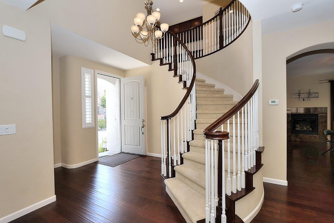
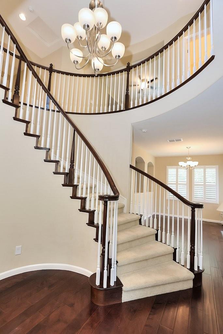
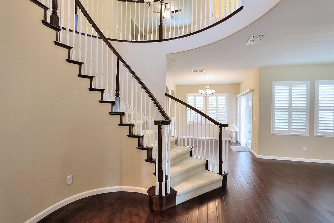
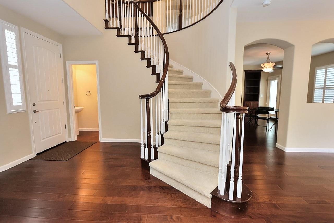
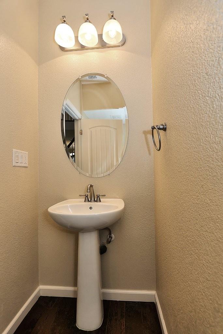
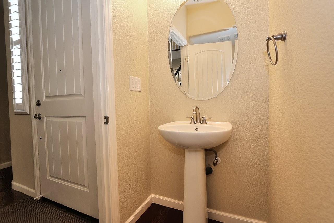
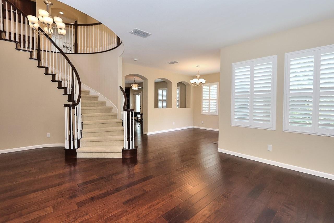
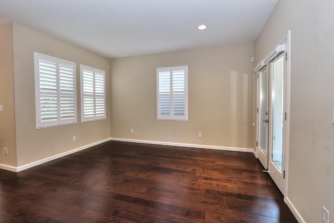
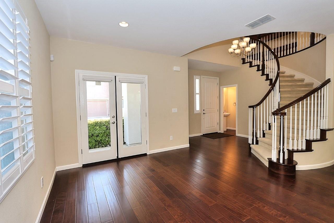
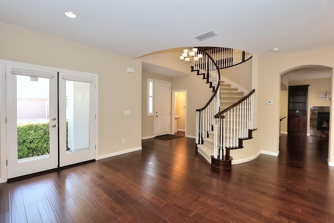
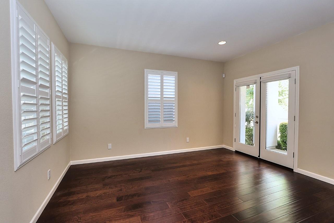
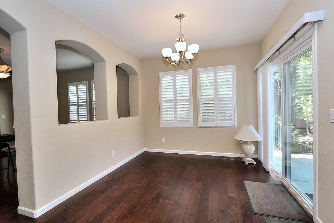
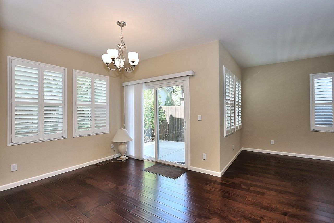
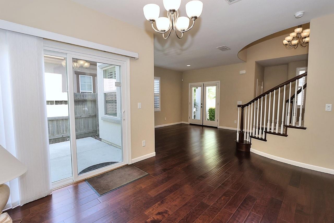
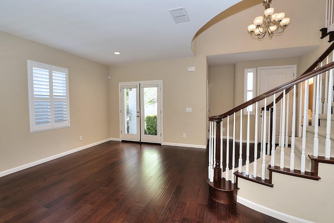
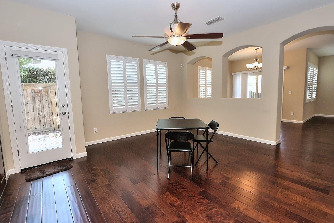
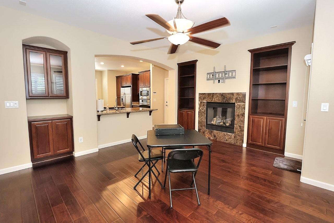
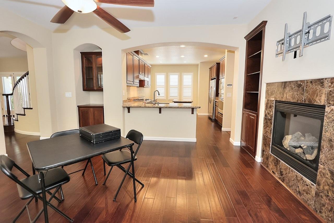
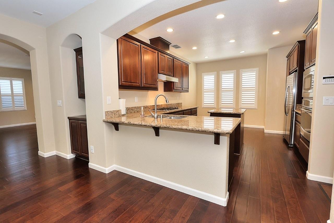
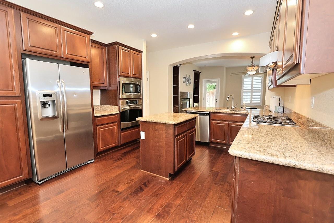
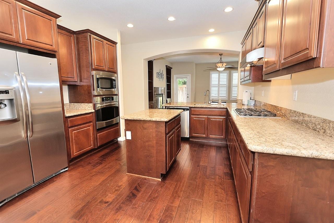
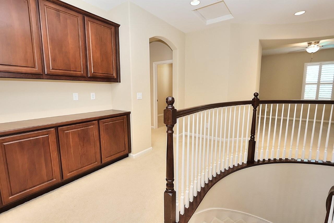
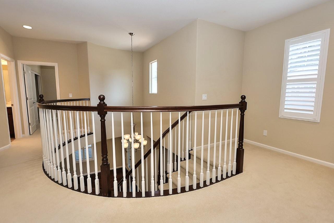
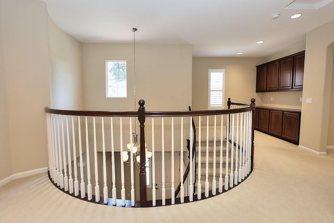
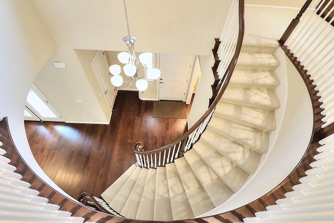
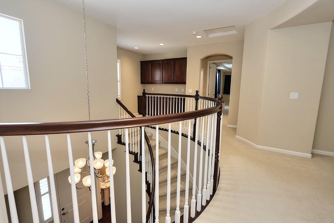
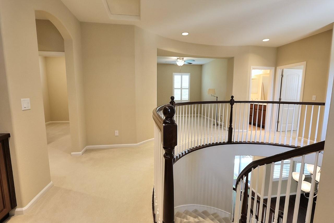
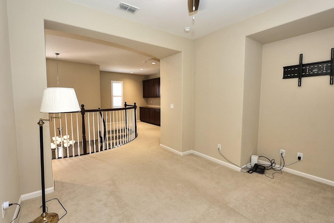
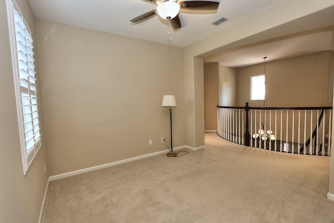
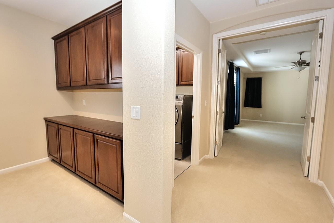
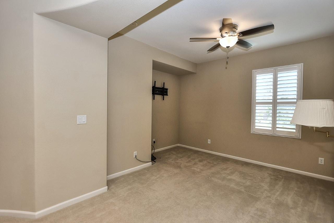
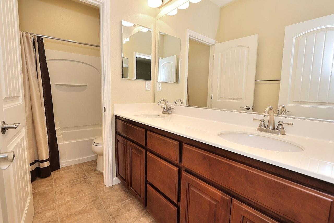
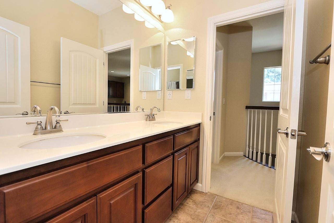
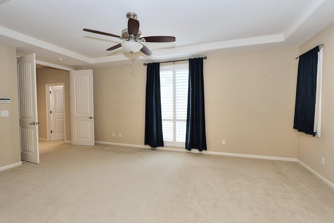
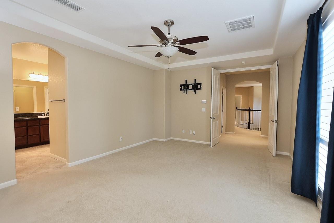
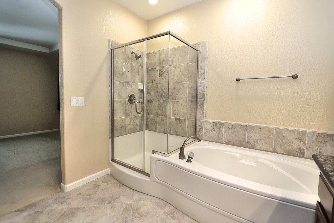
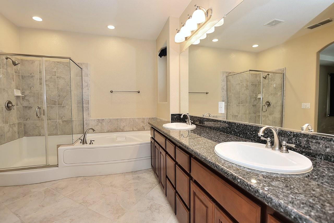
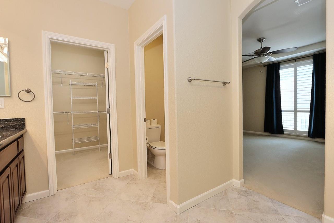
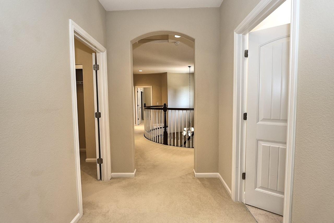
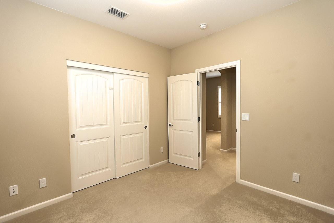
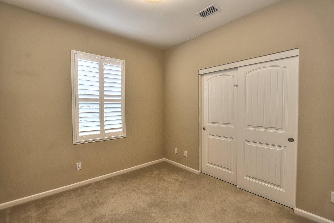
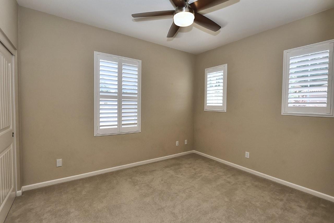
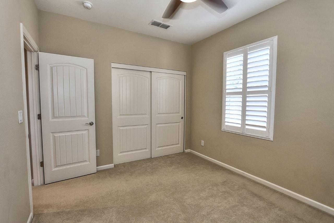
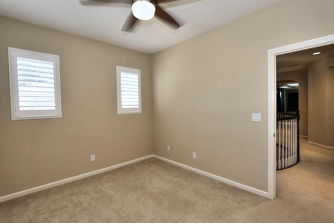
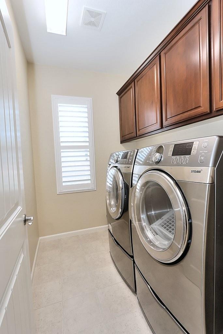
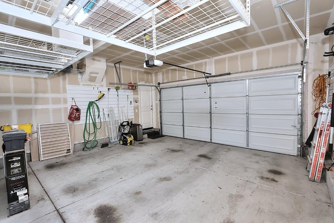
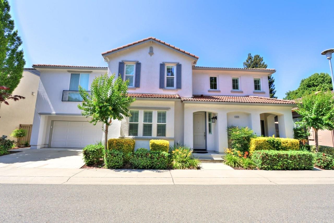
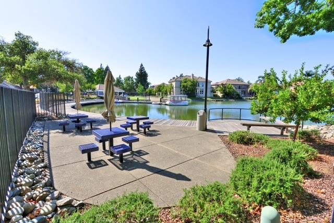
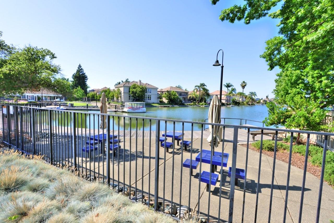
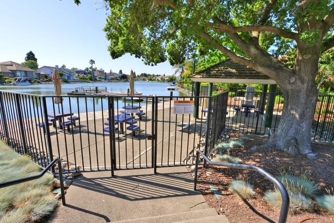
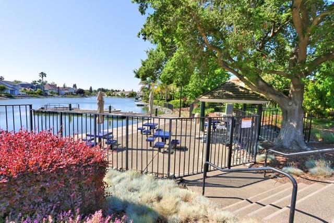
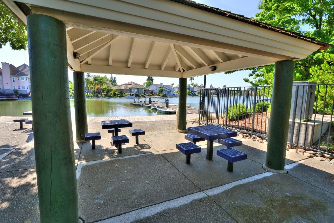
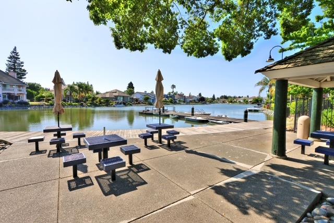
/u.realgeeks.media/dorroughrealty/1.jpg)