841 43rd Street, Sacramento, CA 95819
- $1,649,500
- 4
- BD
- 3
- Full Baths
- 1
- Half Bath
- 2,678
- SqFt
- List Price
- $1,649,500
- Price Change
- ▼ $45,500 1752120490
- MLS#
- 225078021
- Status
- ACTIVE
- Bedrooms
- 4
- Bathrooms
- 3.5
- Living Sq. Ft
- 2,678
- Square Footage
- 2678
- Type
- Single Family Residential
- Zip
- 95819
- City
- Sacramento
Property Description
Welcome to 841 43rd St, a stunning home nestled on a charming, tree-lined street in East Sacramento. With 4 beds and 3.5 baths, this beautifully designed residence spans 2,678 square feet, blending modern amenities with inviting warmth. Step into the open floor plan, where you'll find a formal living room featuring a classic fireplace framed by built-in cabinetry, and a bright formal dining room bathed in natural light. The spacious kitchen equipped with Viking stainless steel appliances, including a six-burner gas range, a generous island with a dining bar, a Farmhouse sink, and a pantry closet. Adjacent to the kitchen is a cozy Family Room with its fireplace and easy access to the outdoors. Ascend to the second floor to find the primary suite, complete with a large walk-in closet and a luxurious spa-like bathroom, featuring a soaking tub, a spacious shower, and a dual sink vanity. The backyard is perfect for relaxation or entertaining, featuring a patio area ideal for al fresco dining, as well as a well-maintained lawn. Additional highlights include a downstairs bedroom with an ensuite bathroom, stylish plank hardwood floors, and energy-efficient dual-pane windows. This home truly offers the perfect blend of comfort and elegance!
Additional Information
- Land Area (Acres)
- 0.112
- Year Built
- 1941
- Subtype
- Single Family Residence
- Subtype Description
- Detached
- Construction
- Wood
- Foundation
- Raised
- Stories
- 2
- Garage Spaces
- 2
- Garage
- Detached
- Baths Other
- Shower Stall(s), Double Sinks, Tile, Tub w/Shower Over, Window
- Master Bath
- Shower Stall(s), Double Sinks, Soaking Tub
- Floor Coverings
- Carpet, Tile, Wood
- Laundry Description
- Laundry Closet, Upper Floor
- Dining Description
- Other
- Kitchen Description
- Marble Counter, Island w/Sink, Kitchen/Family Combo
- Kitchen Appliances
- Free Standing Gas Range, Free Standing Refrigerator, Dishwasher, Disposal, Microwave, Wine Refrigerator
- Number of Fireplaces
- 2
- Fireplace Description
- Living Room, Family Room
- Cooling
- Ceiling Fan(s), Central
- Heat
- Central
- Water
- Public
- Utilities
- Public
- Sewer
- In & Connected
Mortgage Calculator
Listing courtesy of Coldwell Banker Realty.

All measurements and all calculations of area (i.e., Sq Ft and Acreage) are approximate. Broker has represented to MetroList that Broker has a valid listing signed by seller authorizing placement in the MLS. Above information is provided by Seller and/or other sources and has not been verified by Broker. Copyright 2025 MetroList Services, Inc. The data relating to real estate for sale on this web site comes in part from the Broker Reciprocity Program of MetroList® MLS. All information has been provided by seller/other sources and has not been verified by broker. All interested persons should independently verify the accuracy of all information. Last updated .
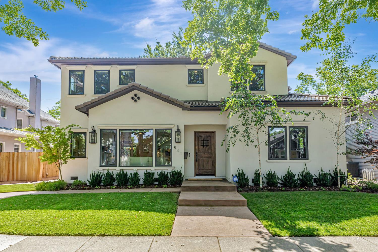
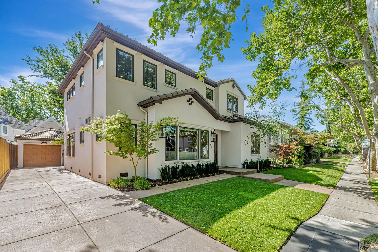
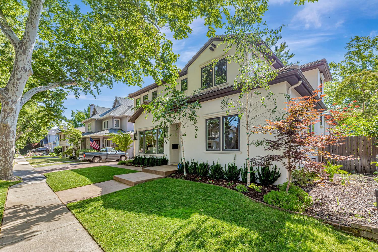
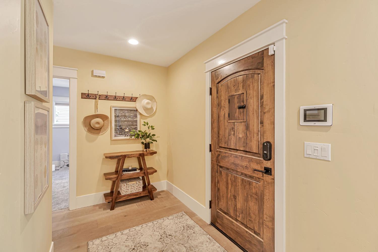
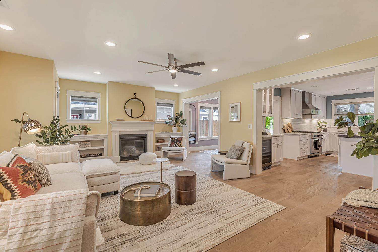
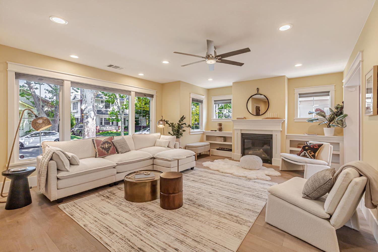
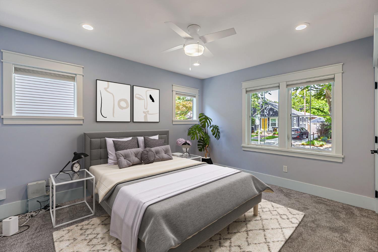
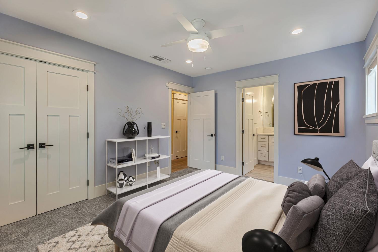
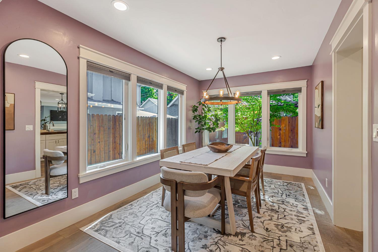
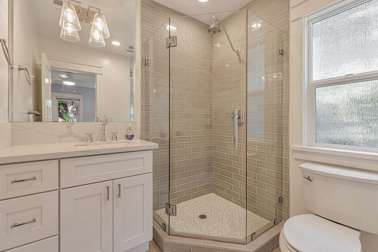
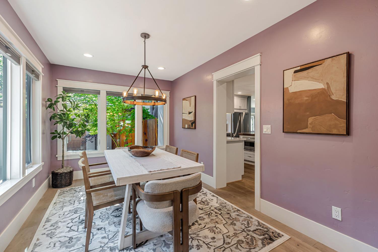
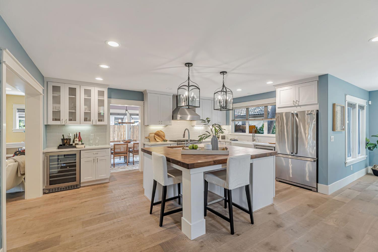
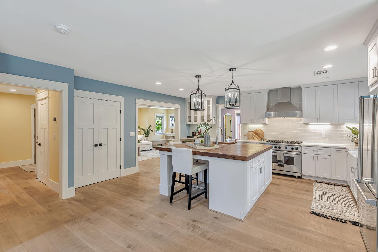
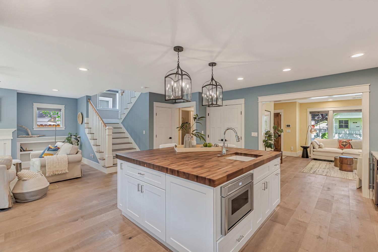
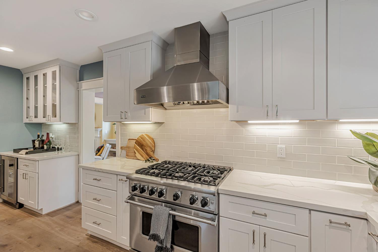
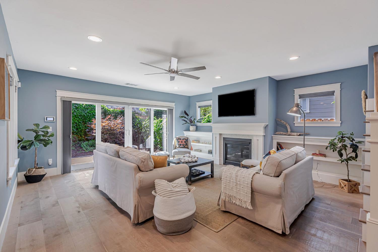
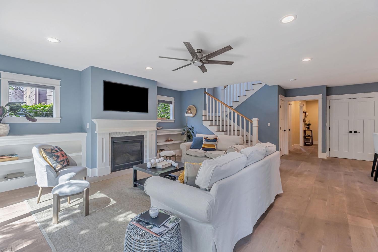
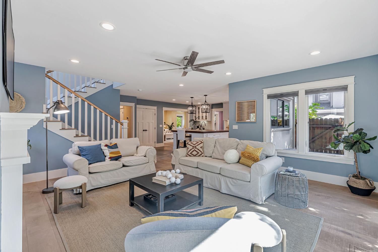
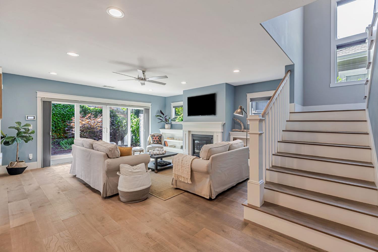
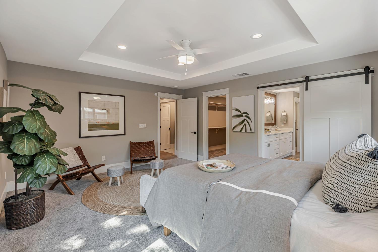
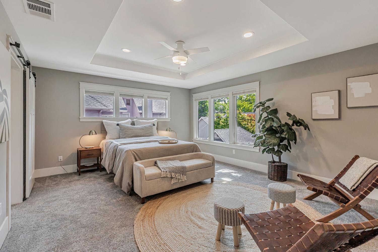
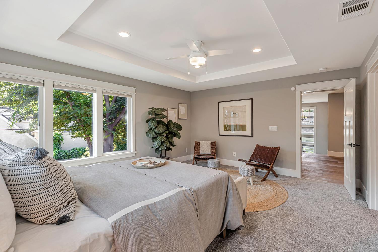
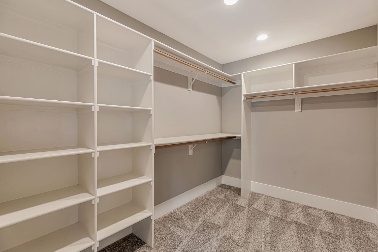
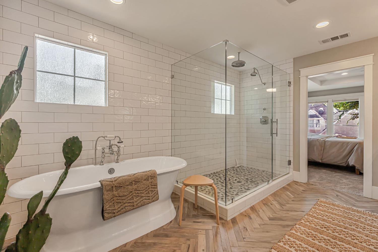
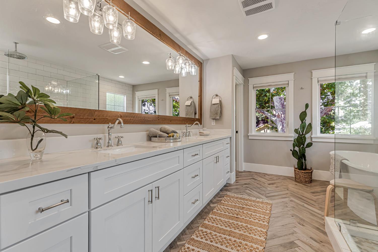
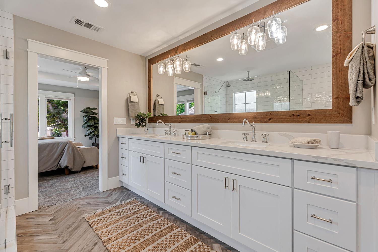
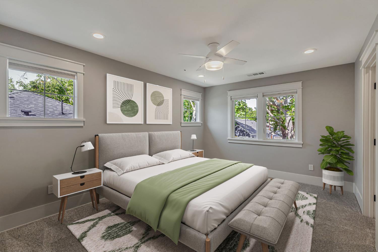
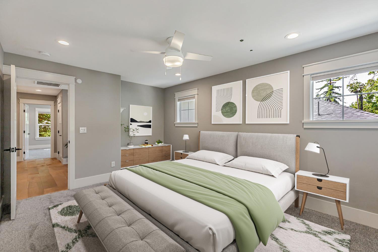
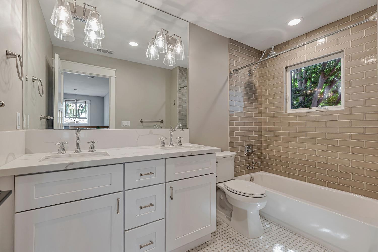
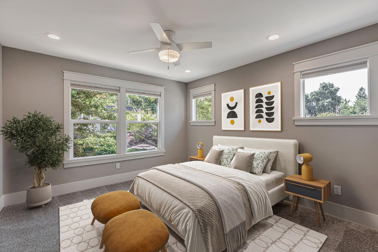
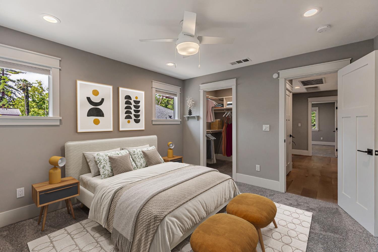
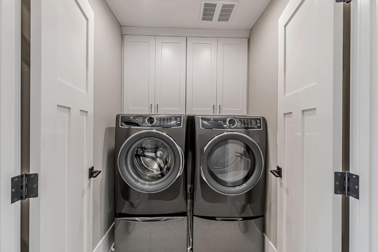
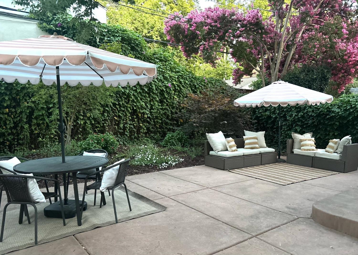
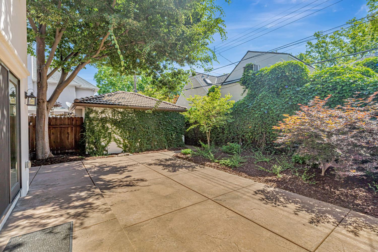
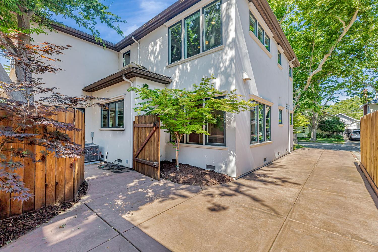
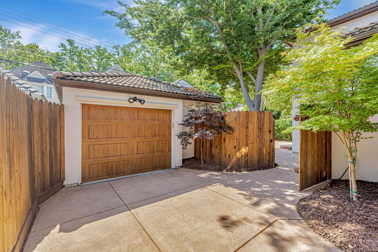
/u.realgeeks.media/dorroughrealty/1.jpg)