14892 Lago Drive, Rancho Murieta, CA 95683
- $598,000
- 3
- BD
- 2
- Full Baths
- 1,743
- SqFt
- List Price
- $598,000
- Price Change
- ▼ $11,000 1752142525
- MLS#
- 225078115
- Status
- ACTIVE
- Building / Subdivision
- Rancho Murieta
- Bedrooms
- 3
- Bathrooms
- 2
- Living Sq. Ft
- 1,743
- Square Footage
- 1743
- Type
- Single Family Residential
- Zip
- 95683
- City
- Rancho Murieta
Property Description
Welcome to this delightful single-story home nestled in the serene community of Rancho Murieta. Rich hardwood floors and cathedral ceiling greet you as you enter the home. Hardwood floors continue into brightly lit living room with woodburning fireplace framed with built in book shelves. Remodeled kitchen features tile flooring, granite throughout with large center island, subway tile backsplash, soft close cabinets and drawers. Plenty of storage with 2 pantries! Generously sized master suite featuring a walk-in closet with a custom organizational system. Remote secondary bedrooms share bath w/ double sinks. Garage boasts large custom cabinets as well as overhead storage racks. Be sure to inquire about the possible 1200 sq ft of leased land from association to make your dream yard come to life. Rancho Murieta is a vibrant community that hosts a variety of functions and activities suitable for all ages and interests. Hiking and Biking Trails~ Explore miles of scenic trails as well 5 Lakes and 5 parks. Summer lakeside Concerts to enjoy music in a picturesque setting. All SMUD Community! No PG&E. No large direct levies to deal with. This home and community will not disappoint!
Additional Information
- Land Area (Acres)
- 0.0574
- Year Built
- 1979
- Subtype
- Single Family Residence
- Subtype Description
- Planned Unit Develop, Custom
- Style
- Contemporary
- Construction
- Stucco
- Foundation
- Raised
- Stories
- 1
- Garage Spaces
- 2
- Garage
- Attached, Garage Facing Front, Guest Parking Available
- House FAces
- West
- Baths Other
- Shower Stall(s)
- Master Bath
- Shower Stall(s)
- Floor Coverings
- Carpet, Stone, Tile, Wood
- Laundry Description
- Laundry Closet, Electric, In Garage, In Kitchen, See Remarks
- Dining Description
- Space in Kitchen
- Kitchen Description
- Pantry Closet, Granite Counter, Island
- Kitchen Appliances
- Dishwasher, Disposal, Microwave, Free Standing Electric Range
- Number of Fireplaces
- 1
- Fireplace Description
- Raised Hearth, Family Room, Wood Burning
- HOA
- Yes
- Road Description
- Paved
- Cooling
- Ceiling Fan(s), Central
- Heat
- Central
- Water
- Water District, Public
- Utilities
- Cable Connected, Underground Utilities
- Sewer
- In & Connected
- Restrictions
- Board Approval, Exterior Alterations, Parking
Mortgage Calculator
Listing courtesy of Town and Country Real Estate.

All measurements and all calculations of area (i.e., Sq Ft and Acreage) are approximate. Broker has represented to MetroList that Broker has a valid listing signed by seller authorizing placement in the MLS. Above information is provided by Seller and/or other sources and has not been verified by Broker. Copyright 2025 MetroList Services, Inc. The data relating to real estate for sale on this web site comes in part from the Broker Reciprocity Program of MetroList® MLS. All information has been provided by seller/other sources and has not been verified by broker. All interested persons should independently verify the accuracy of all information. Last updated .
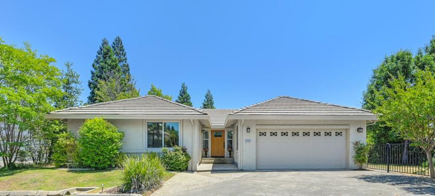
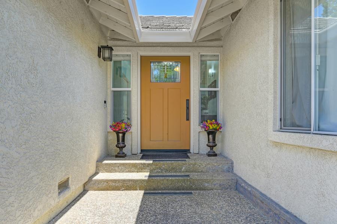
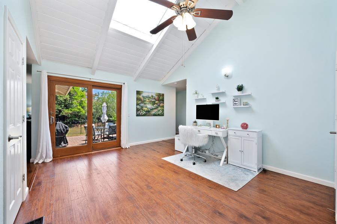
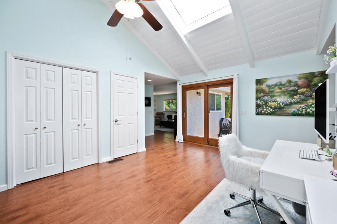
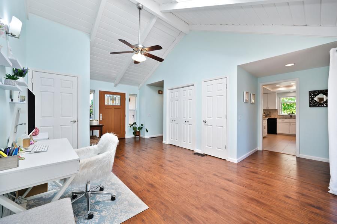
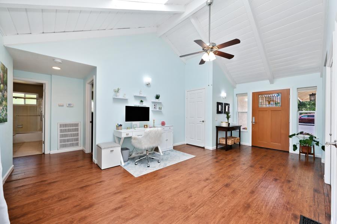
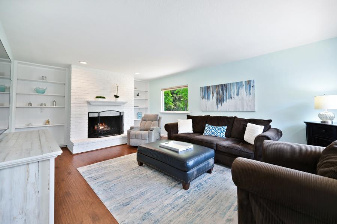
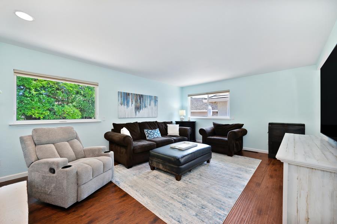
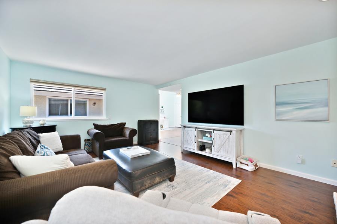
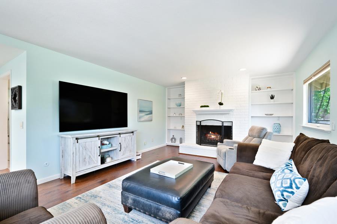
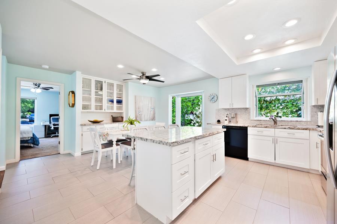
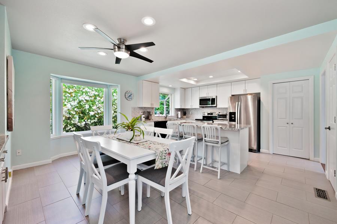
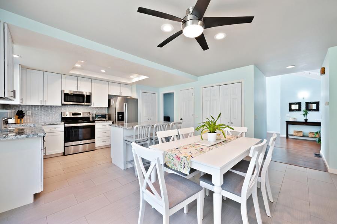
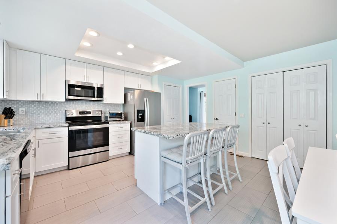
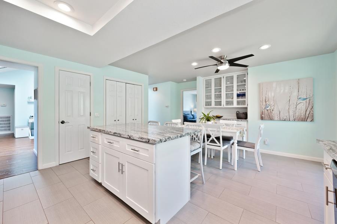
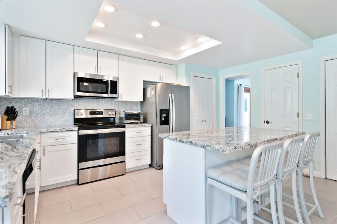
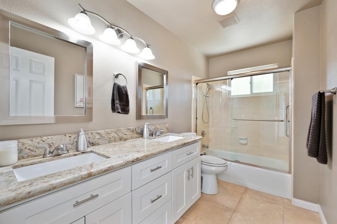
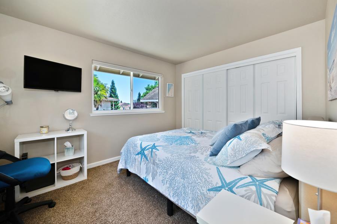
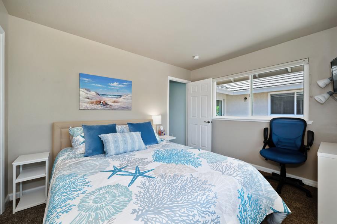
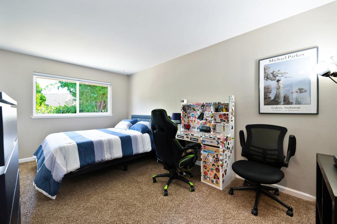
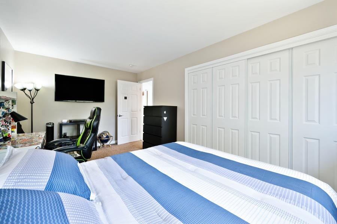
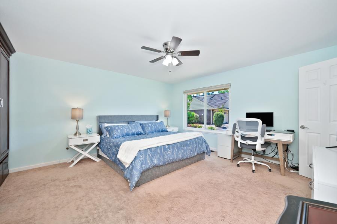
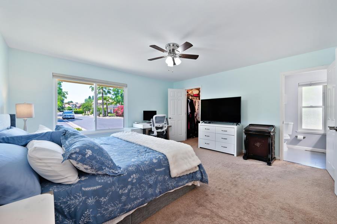
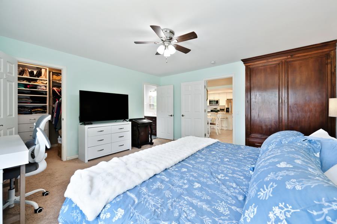
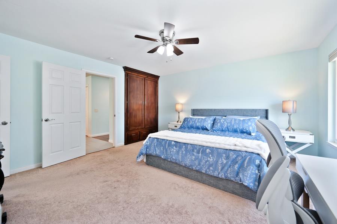
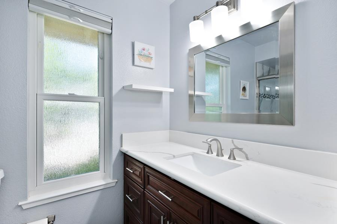
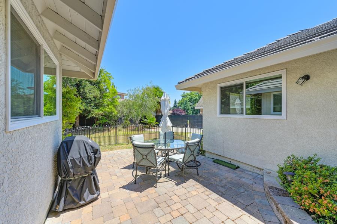
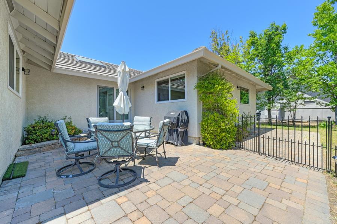
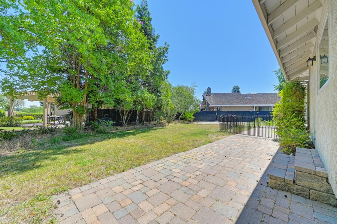
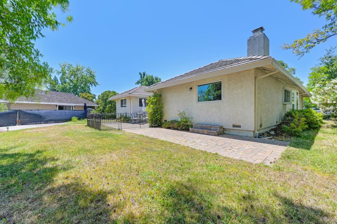
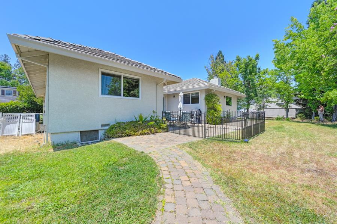
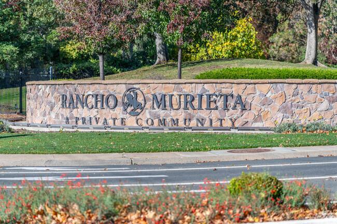
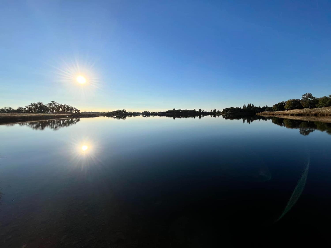
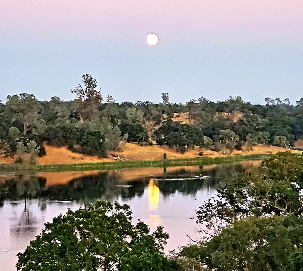
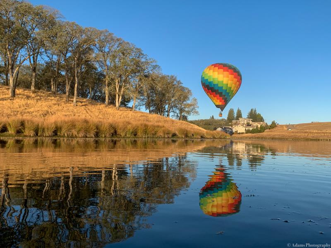
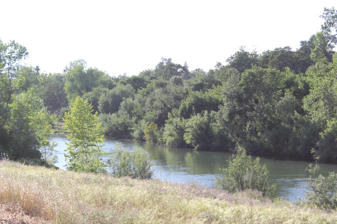
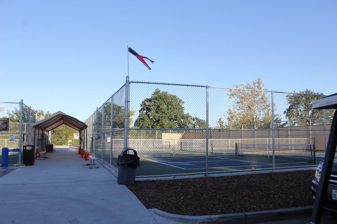
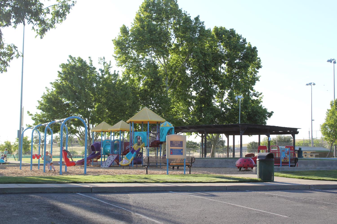
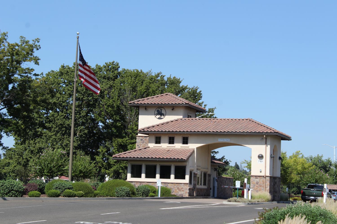
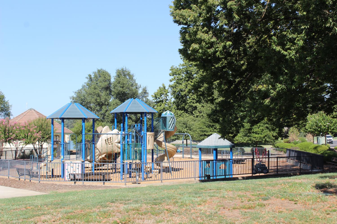
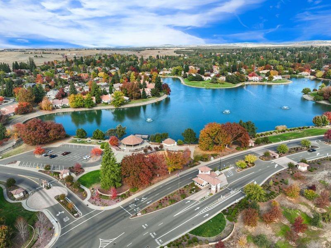
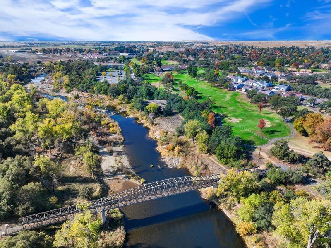
/u.realgeeks.media/dorroughrealty/1.jpg)