8460 Saint Arvant Court, Elk Grove, CA 95624
- $820,000
- 5
- BD
- 2
- Full Baths
- 1
- Half Bath
- 2,847
- SqFt
- List Price
- $820,000
- MLS#
- 225078449
- Status
- ACTIVE
- Building / Subdivision
- Sheldon Estates
- Bedrooms
- 5
- Bathrooms
- 2.5
- Living Sq. Ft
- 2,847
- Square Footage
- 2847
- Type
- Single Family Residential
- Zip
- 95624
- City
- Elk Grove
Property Description
Pool Home located in Sheldon Estates neighborhood. This sought after floor plan offers approximately 2850 sq ft of spacious living. Solar is owned. This 5-bedroom, 2.5 bath home is situated in a cul-de-sac location. The property offers desirable backyard features, including an in-ground pool and spa, firepit, and enjoyable space for entertaining or relaxation, and leisure. Plus, a three-car garage with a drive-through bay. As you step inside you will find marble flooring and wood, granite countertops, a chef's kitchen equipped with a 5-burner range, microwave, an Extra-large refrigerator. The first floor includes a versatile bedroom/office. There are two fireplaces one in the primary bedroom, and the other in the family room adjacent to the game room. The primary bedroom is a spacious retreat featuring a sitting area, built-in cabinets, double sided fireplace, walk-in closet, and spa-like bath with a sunken tub and separate shower. Skylights throughout the home bring in abundant natural light, while ceiling fans add comfort to all the bedrooms. The generous square footage allows for a well-designed and efficient floor plan throughout. Close to bike trails, schools, park, transit and shopping.
Additional Information
- Land Area (Acres)
- 0.198
- Year Built
- 2002
- Subtype
- Single Family Residence
- Subtype Description
- Semi-Custom
- Style
- Contemporary
- Construction
- Stucco, Frame
- Foundation
- Slab
- Stories
- 2
- Garage Spaces
- 3
- Garage
- Drive Thru Garage, Garage Door Opener
- Baths Other
- Shower Stall(s), Double Sinks, Sunken Tub
- Master Bath
- Double Sinks, Sitting Area, Jetted Tub, Sunken Tub, Marble, Walk-In Closet
- Floor Coverings
- Simulated Wood, Tile
- Laundry Description
- Dryer Included, Gas Hook-Up, Washer Included, Inside Room
- Dining Description
- Dining/Family Combo, Space in Kitchen
- Kitchen Description
- Granite Counter, Island w/Sink
- Kitchen Appliances
- Free Standing Refrigerator, Gas Cook Top, Gas Plumbed, Ice Maker, Dishwasher, Insulated Water Heater, Disposal, Microwave, Plumbed For Ice Maker
- Number of Fireplaces
- 2
- Fireplace Description
- Living Room, Master Bedroom, Double Sided
- Pool
- Yes
- Cooling
- Ceiling Fan(s)
- Heat
- Fireplace(s), Gas
- Water
- Public
- Utilities
- Public
- Sewer
- In & Connected
Mortgage Calculator
Listing courtesy of Coldwell Banker Realty.

All measurements and all calculations of area (i.e., Sq Ft and Acreage) are approximate. Broker has represented to MetroList that Broker has a valid listing signed by seller authorizing placement in the MLS. Above information is provided by Seller and/or other sources and has not been verified by Broker. Copyright 2025 MetroList Services, Inc. The data relating to real estate for sale on this web site comes in part from the Broker Reciprocity Program of MetroList® MLS. All information has been provided by seller/other sources and has not been verified by broker. All interested persons should independently verify the accuracy of all information. Last updated .
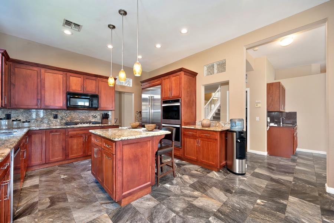
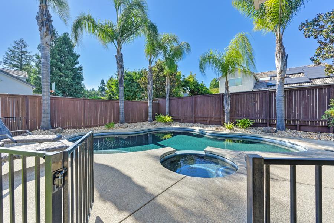
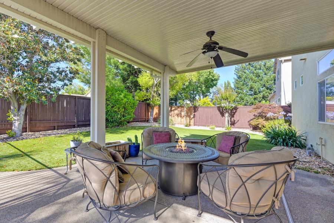
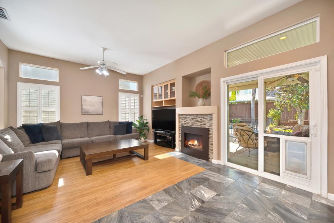
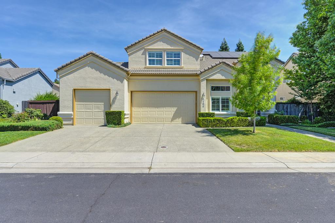
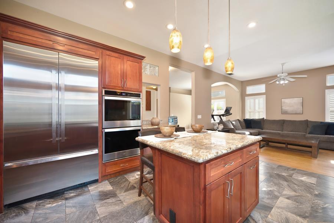
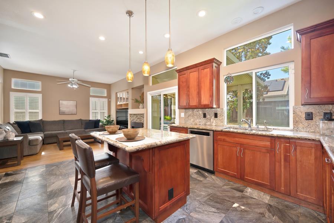
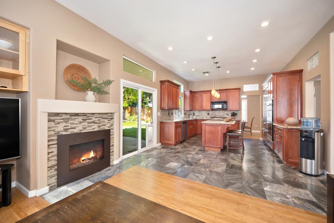
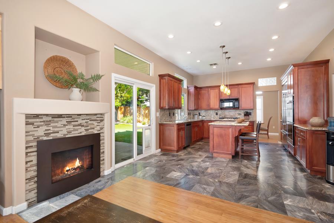
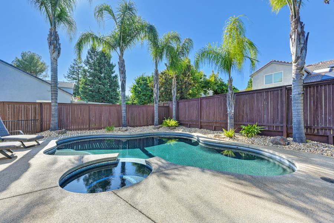
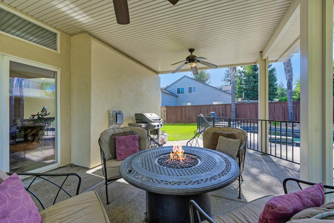
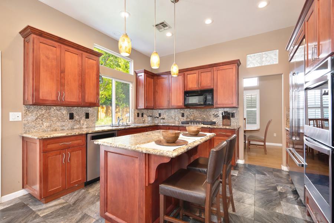
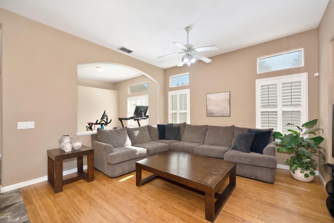
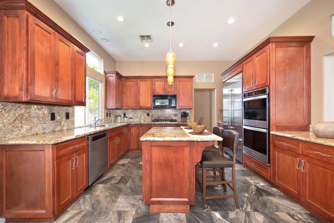
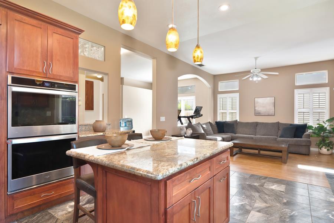
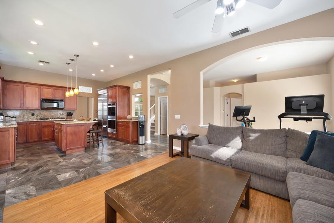
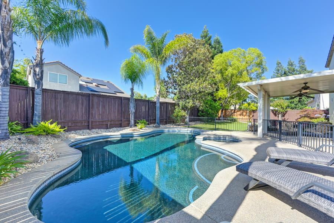
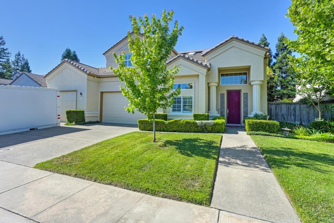
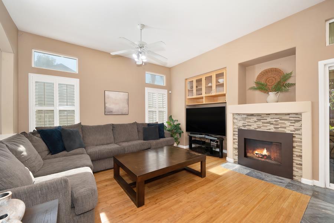
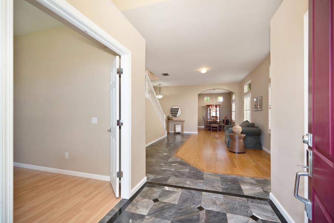
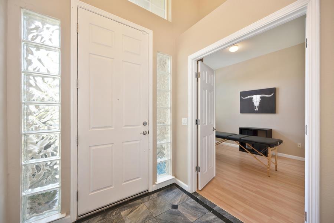
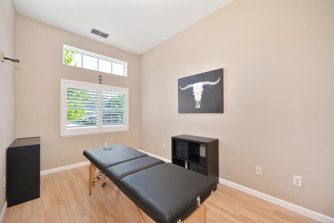
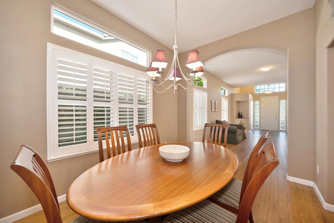
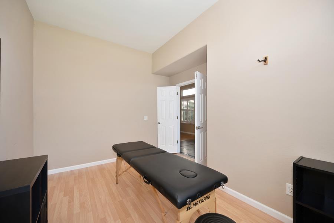
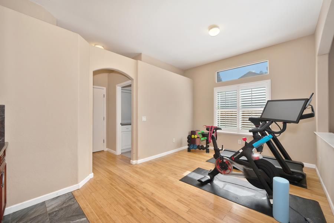
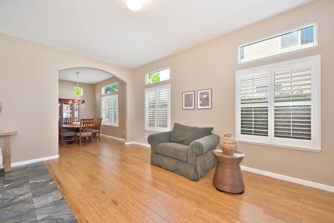
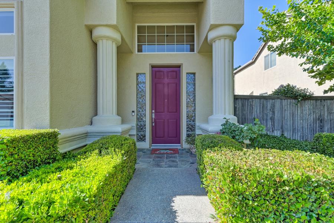
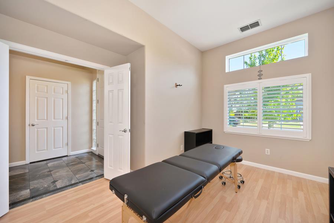
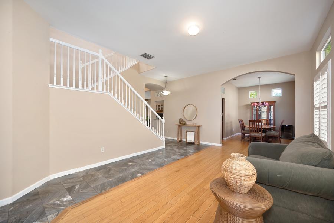
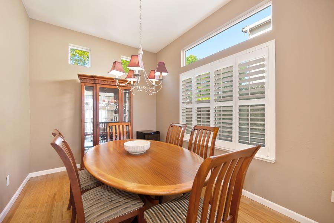
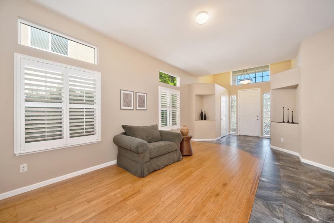
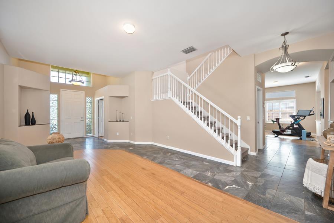
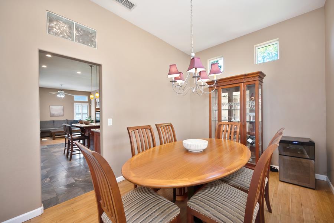
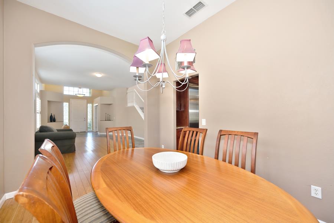
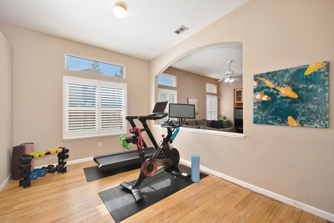
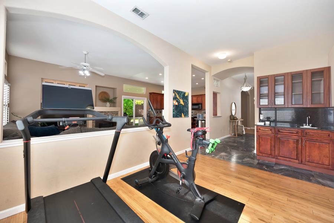
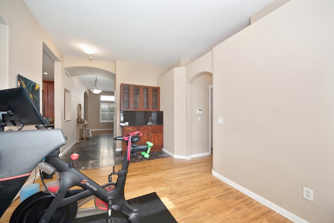
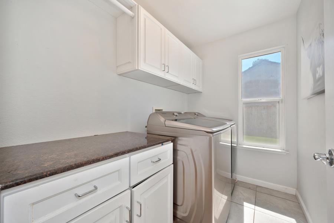
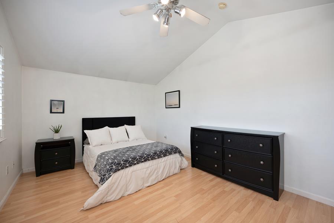
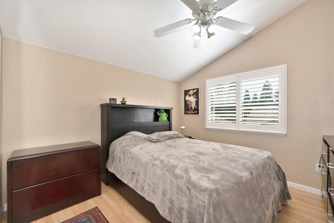
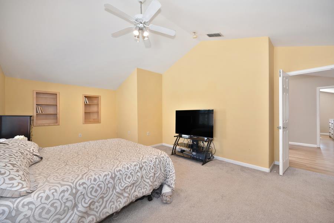
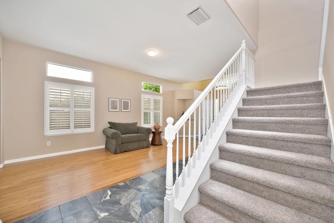
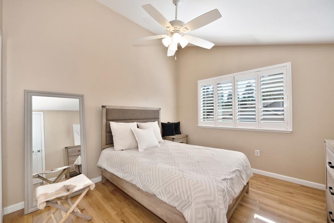
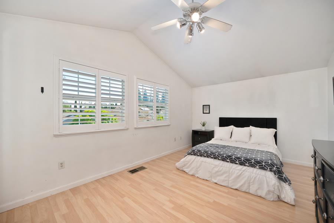
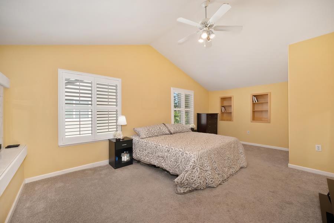
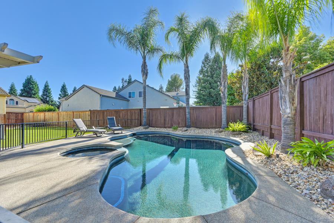
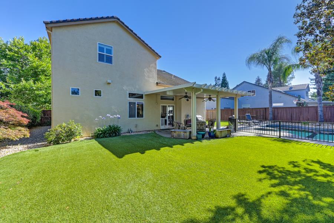
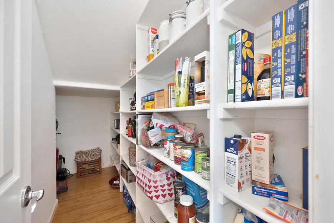
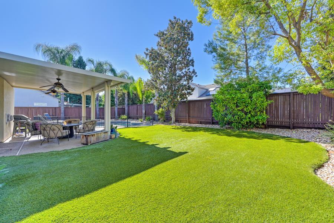
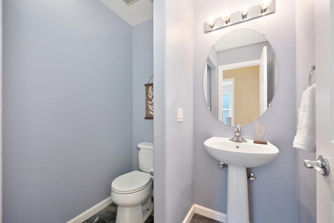
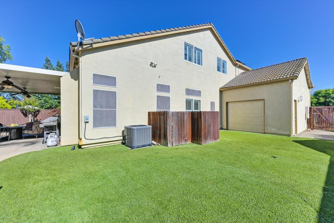
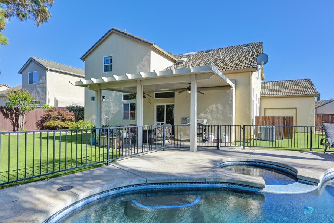
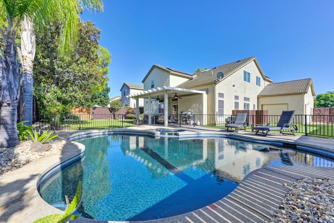
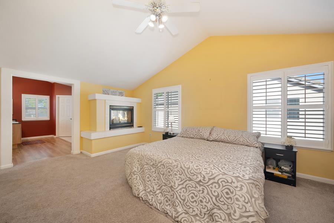
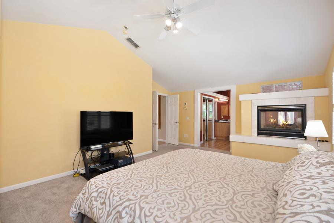
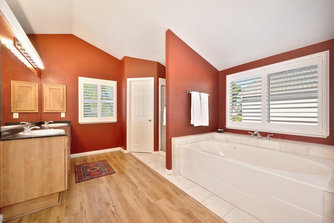
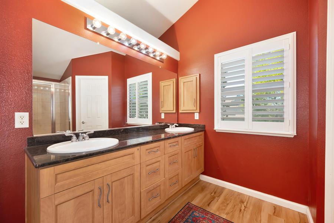
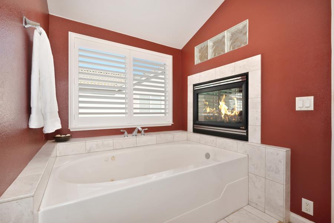
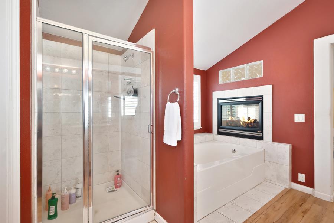
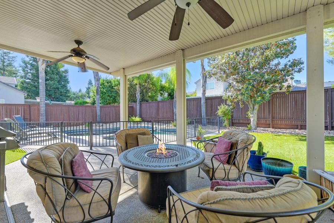
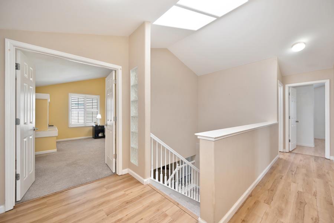
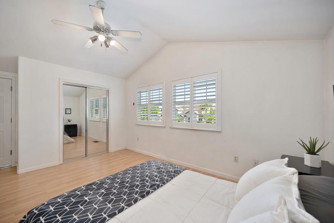
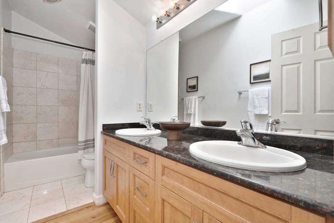
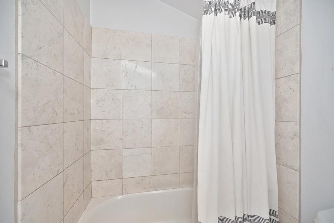
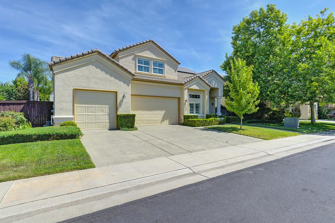
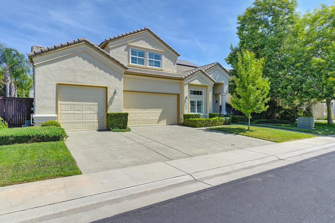
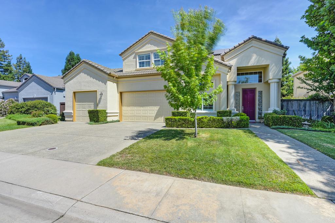
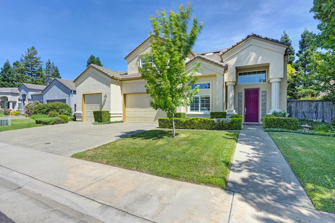
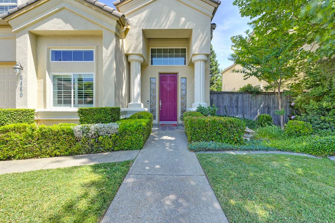
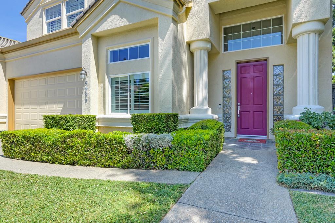
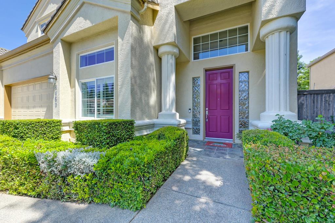
/u.realgeeks.media/dorroughrealty/1.jpg)