12300 Alamosa Drive, Rancho Cordova, CA 95742
- $634,811
- 4
- BD
- 3
- Full Baths
- 1
- Half Bath
- 2,628
- SqFt
- List Price
- $634,811
- Price Change
- ▼ $20,000 1752014756
- MLS#
- 225078535
- Status
- ACTIVE
- Building / Subdivision
- The Ranch Village
- Bedrooms
- 4
- Bathrooms
- 3.5
- Living Sq. Ft
- 2,628
- Square Footage
- 2628
- Type
- Single Family Residential
- Zip
- 95742
- City
- Rancho Cordova
Property Description
This stunning 2022 built home is a showcase of modern design, energy efficiency, and family functionality. Thoughtfully crafted with an open-concept layout, the home features expansive windows that flood the space with natural light & a seamless flow between the kitchen, & living areas, perfect for both daily living & entertaining. The gourmet kitchen is complete with a large center island, pantry & stainless-steel appliances. Upstairs, the spacious primary suite offers a tranquil retreat with a spa-inspired ensuite bath, featuring a beautiful custom barn door & a generous customized walk-in closet! Additional bedrooms provide ample space for family, guests, or a dedicated office, & the upstairs loft is ideal as a media room, play area, or home gym. Step outside to a low-maintenance backyard oasis featuring lush, high-quality artificial turf, perfect for year-round enjoyment, entertaining, or simply relaxing in a beautifully kept space without the upkeep. Patio includes a 220V hook up for your future spa. The home also includes smart features, energy-efficient systems, and solar to help reduce utility bills. Located in the desirable master-planned Ranch community, this home offers access to trails, parks, & top-rated schools, all while minutes from Highway 50, Folsom, and Sac.
Additional Information
- Land Area (Acres)
- 0.1189
- Year Built
- 2022
- Subtype
- Single Family Residence
- Subtype Description
- Tract
- Construction
- Ceiling Insulation, Concrete, Stucco, Glass, Wall Insulation, Wood
- Foundation
- Slab
- Stories
- 1
- Garage Spaces
- 2
- Garage
- Attached, Interior Access
- Baths Other
- Tub w/Shower Over
- Master Bath
- Closet, Shower Stall(s), Double Sinks, Sitting Area, Granite, Walk-In Closet, Window
- Floor Coverings
- Carpet, Laminate, Tile
- Laundry Description
- Cabinets, Dryer Included, Upper Floor, Washer Included
- Dining Description
- Dining/Family Combo, Dining/Living Combo
- Kitchen Description
- Pantry Cabinet, Granite Counter, Island
- Kitchen Appliances
- Free Standing Refrigerator, Ice Maker, Dishwasher, Disposal, Microwave, Electric Cook Top, Electric Water Heater
- HOA
- Yes
- Road Description
- Asphalt
- Misc
- Dog Run
- Cooling
- Ceiling Fan(s), Central
- Heat
- Central
- Water
- Meter on Site, Public
- Utilities
- Cable Available, Public, Solar, Electric, Internet Available
- Sewer
- Public Sewer
Mortgage Calculator
Listing courtesy of Realty ONE Group Complete.

All measurements and all calculations of area (i.e., Sq Ft and Acreage) are approximate. Broker has represented to MetroList that Broker has a valid listing signed by seller authorizing placement in the MLS. Above information is provided by Seller and/or other sources and has not been verified by Broker. Copyright 2025 MetroList Services, Inc. The data relating to real estate for sale on this web site comes in part from the Broker Reciprocity Program of MetroList® MLS. All information has been provided by seller/other sources and has not been verified by broker. All interested persons should independently verify the accuracy of all information. Last updated .
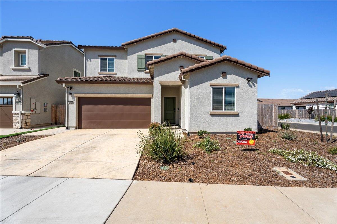
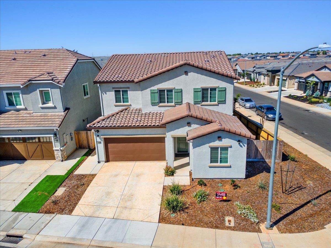
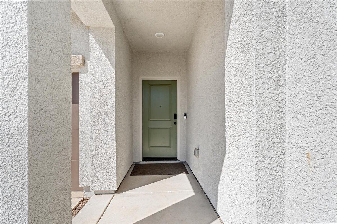
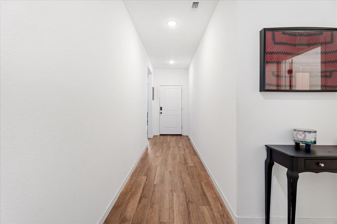
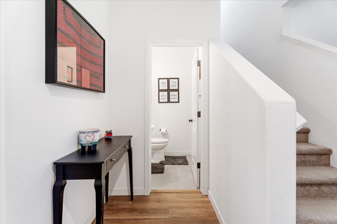
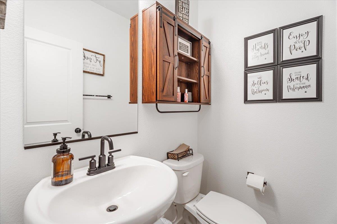
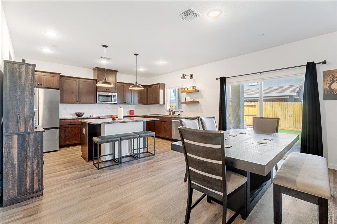
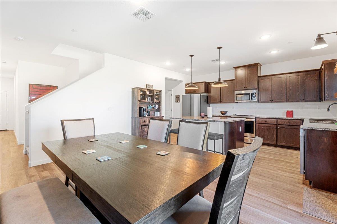
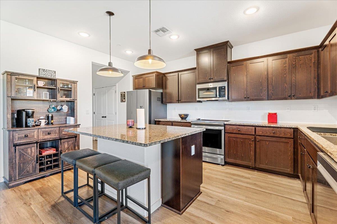
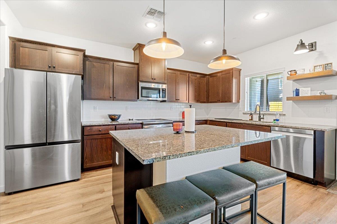
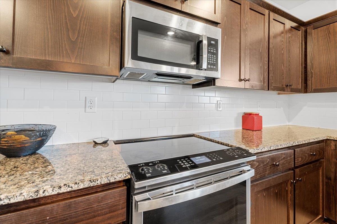
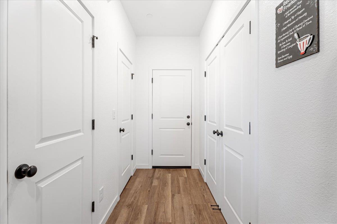
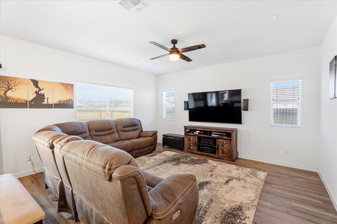
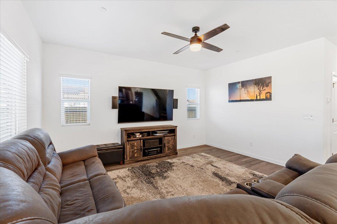
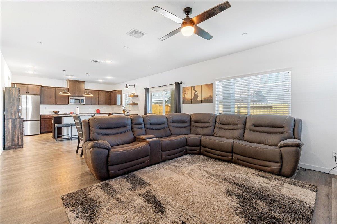
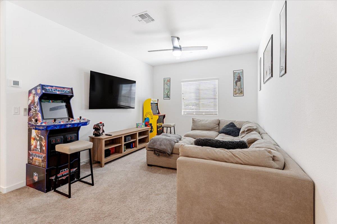
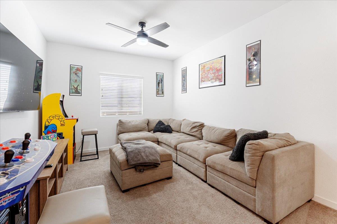
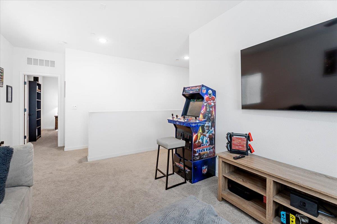
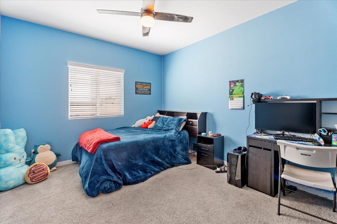
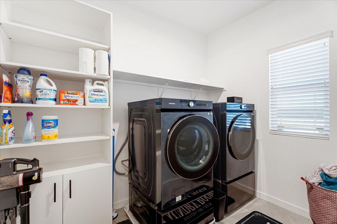
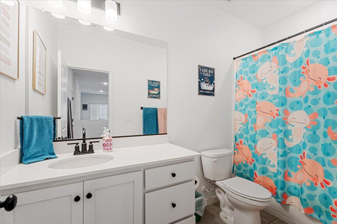
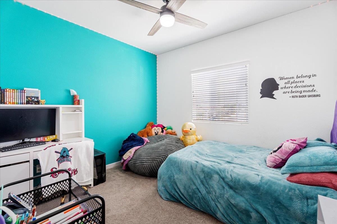
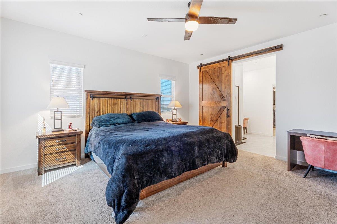
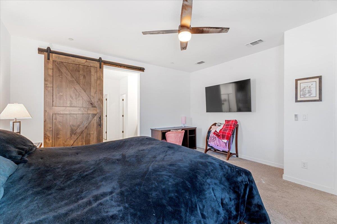
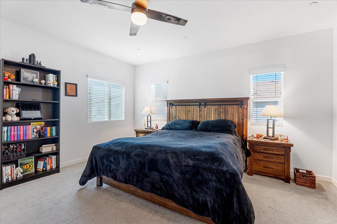
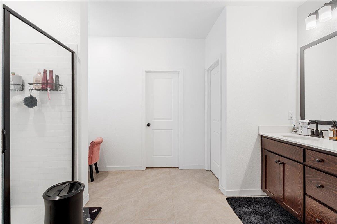
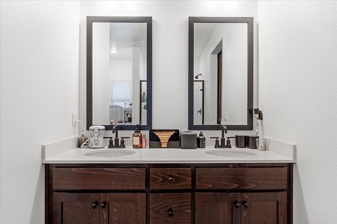
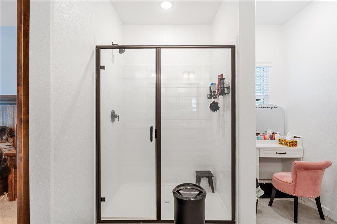
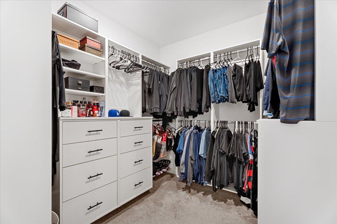
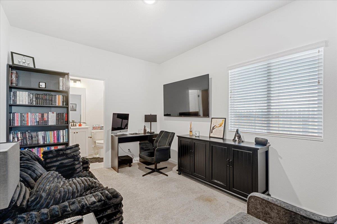
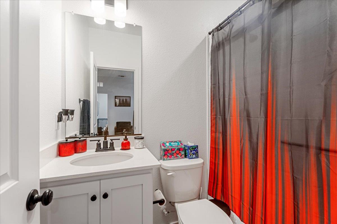
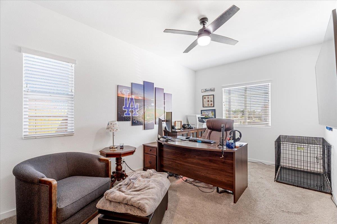
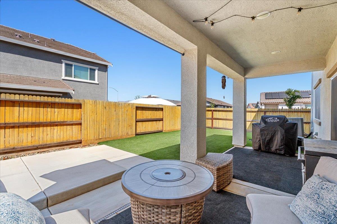
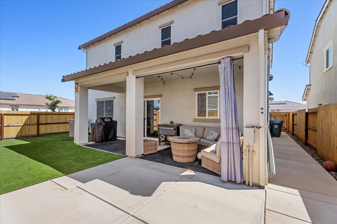
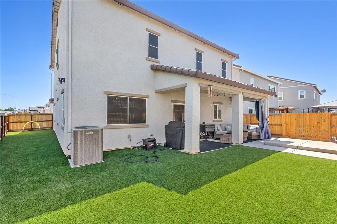
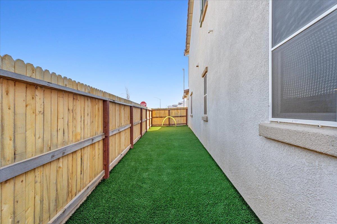
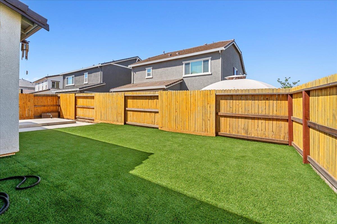
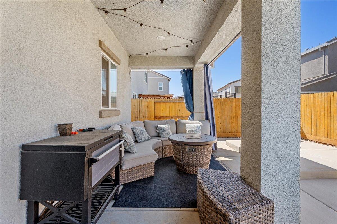
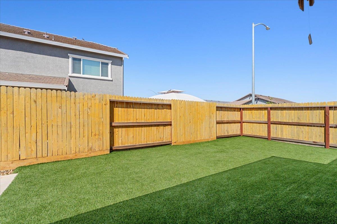
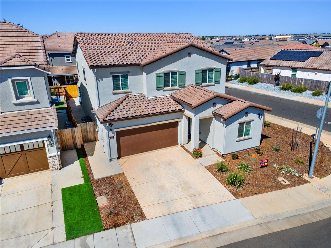
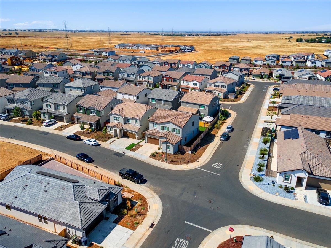
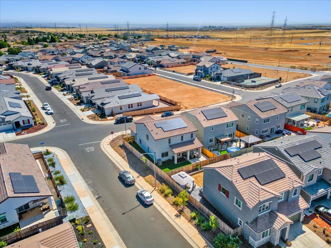
/u.realgeeks.media/dorroughrealty/1.jpg)