8830 Barrister Lane, Fair Oaks, CA 95628
- $915,000
- 4
- BD
- 3
- Full Baths
- 3,362
- SqFt
- List Price
- $915,000
- Price Change
- ▼ $10,000 1753344815
- MLS#
- 225079005
- Status
- ACTIVE
- Bedrooms
- 4
- Bathrooms
- 3
- Living Sq. Ft
- 3,362
- Square Footage
- 3362
- Type
- Single Family Residential
- Zip
- 95628
- City
- Fair Oaks
Property Description
Tucked away in a peaceful gated community of just 20 beautifully maintained semi-custom homes, this residence offers a true sense of neighborhood charmwhere friendly waves, well-kept homes, and daily dog walks are part of everyday life. Lovingly cared for by the original owner, this home was designed with comfort and flexibility in mind. The layout lives like a single story, with an optional fifth bedroom or a loft/game room upstairs. The expansive kitchen features ample cabinetry, a generous island, convenient pull-out drawers, and a spacious pantry closetperfect for home chefs and entertainers alike. Throughout the home, you'll find the warmth of real wood flooring, both formal and casual living spaces, a large formal dining room, and four roomy bedrooms. Outside you will find your private backyard retreat, where a serene waterfall, pond and mature, low-maintenance landscaping create the perfect setting for relaxation.
Additional Information
- Land Area (Acres)
- 0.3267
- Year Built
- 1996
- Subtype
- Single Family Residence
- Subtype Description
- Detached, Semi-Custom
- Style
- Traditional
- Construction
- Stucco, Frame, Wood
- Foundation
- Slab
- Stories
- 2
- Garage Spaces
- 3
- Garage
- Attached, Garage Door Opener, Interior Access
- Baths Other
- Double Sinks, Jack & Jill, Tub w/Shower Over, Window
- Master Bath
- Shower Stall(s), Double Sinks, Soaking Tub, Tub, Walk-In Closet, Window
- Floor Coverings
- Carpet, Tile, Wood
- Laundry Description
- Cabinets, Gas Hook-Up, Ground Floor, Inside Room
- Dining Description
- Formal Room, Dining/Family Combo, Space in Kitchen, Formal Area
- Kitchen Description
- Breakfast Area, Pantry Closet, Granite Counter, Island, Kitchen/Family Combo
- Kitchen Appliances
- Built-In Electric Oven, Free Standing Refrigerator, Compactor, Dishwasher, Disposal, Microwave, Electric Cook Top
- Number of Fireplaces
- 2
- Fireplace Description
- Living Room, Family Room, Gas Piped, Gas Starter
- HOA
- Yes
- Cooling
- Ceiling Fan(s), Central
- Heat
- Central, Fireplace(s)
- Water
- Meter on Site, Water District, Public
- Utilities
- Cable Available, Public, Electric, Internet Available, Natural Gas Available
- Sewer
- In & Connected
Mortgage Calculator
Listing courtesy of Bear Flag Realty.

All measurements and all calculations of area (i.e., Sq Ft and Acreage) are approximate. Broker has represented to MetroList that Broker has a valid listing signed by seller authorizing placement in the MLS. Above information is provided by Seller and/or other sources and has not been verified by Broker. Copyright 2025 MetroList Services, Inc. The data relating to real estate for sale on this web site comes in part from the Broker Reciprocity Program of MetroList® MLS. All information has been provided by seller/other sources and has not been verified by broker. All interested persons should independently verify the accuracy of all information. Last updated .
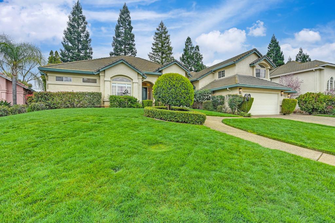
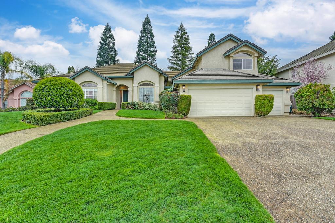
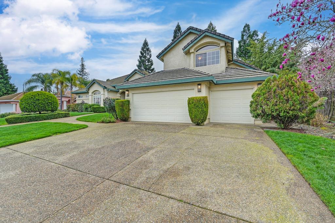
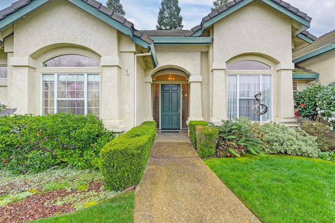
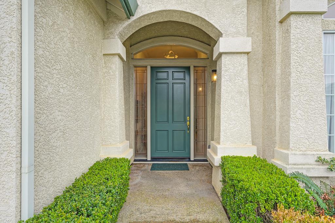
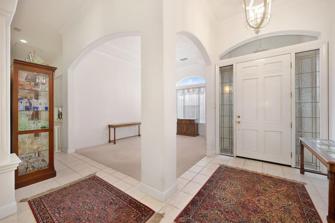
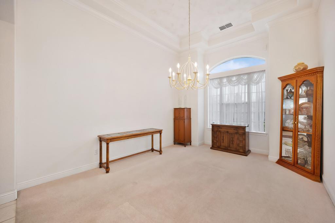
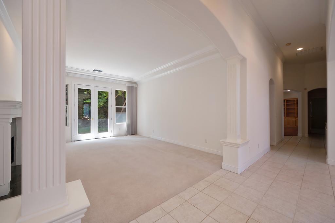
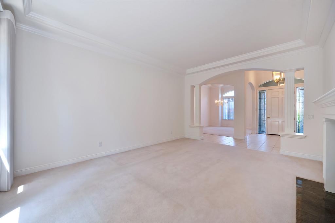
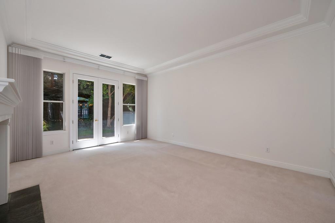
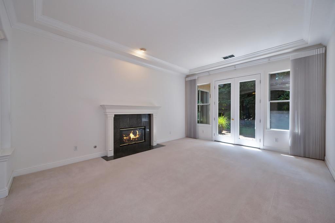
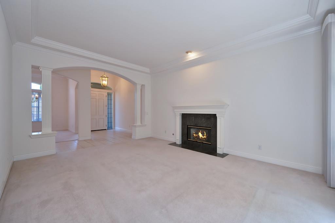
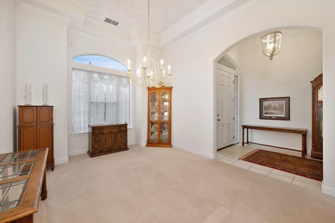
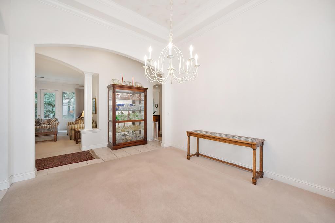
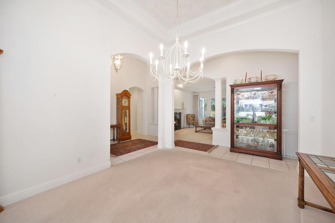
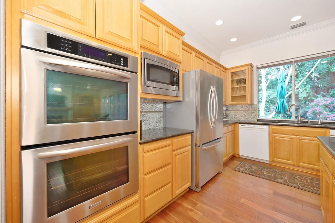
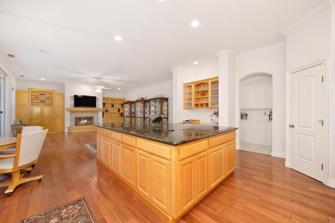
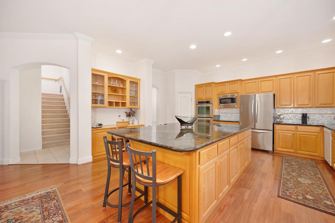
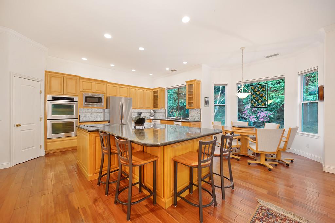
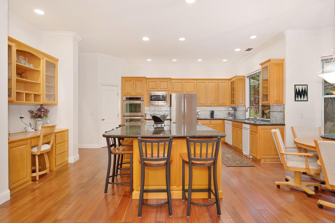
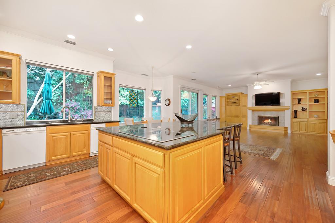
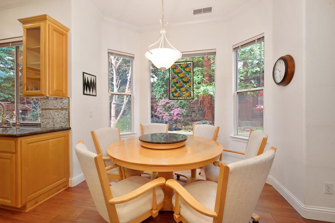
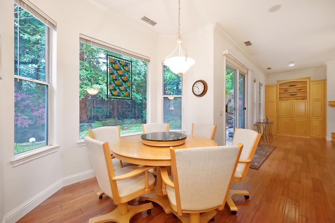
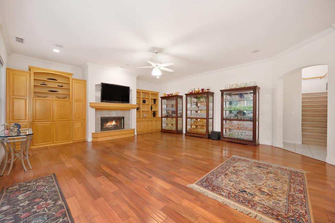
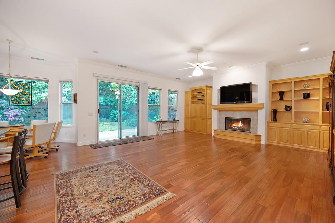
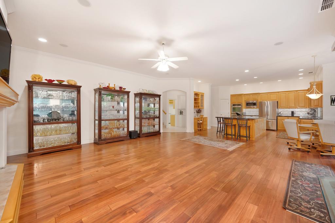
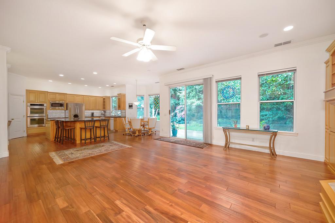
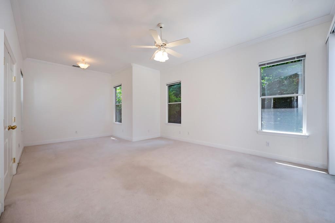
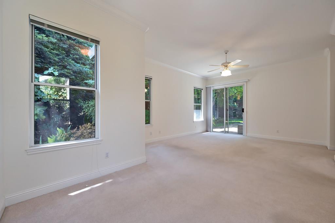
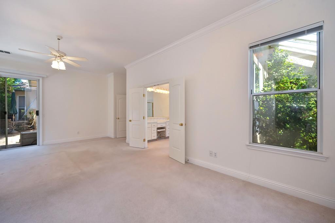
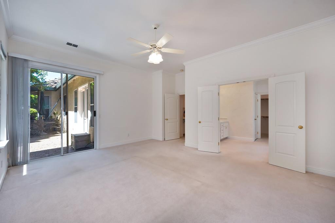
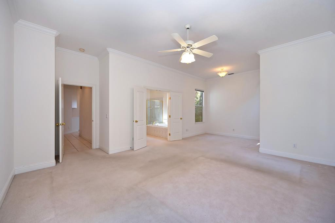
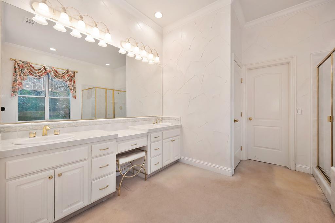
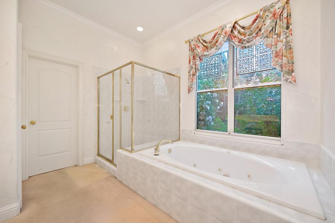
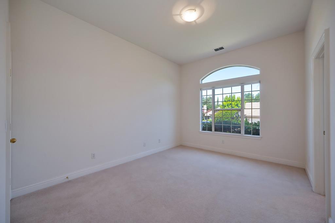
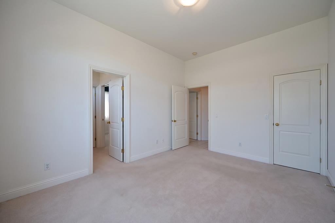
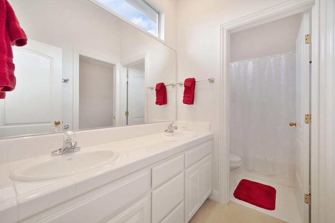
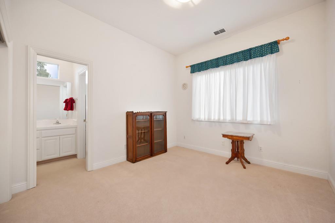
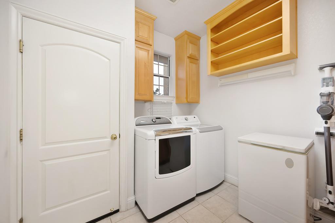
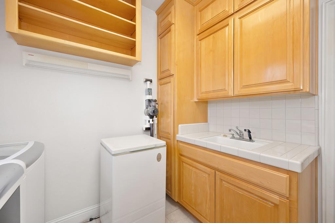
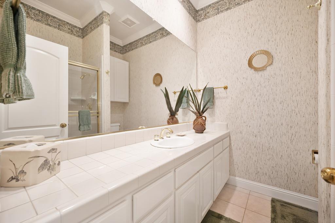
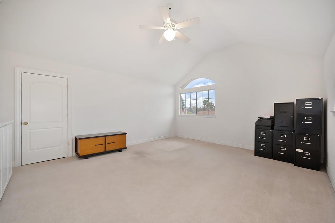
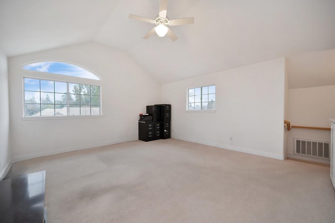
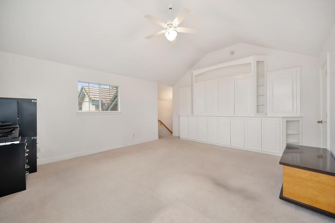
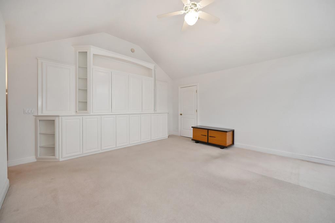
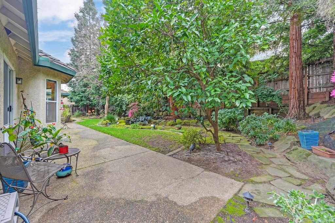
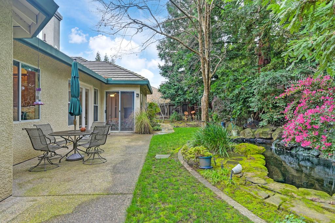
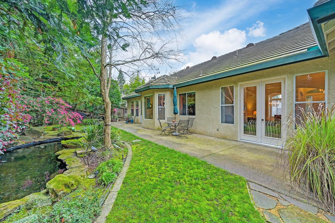
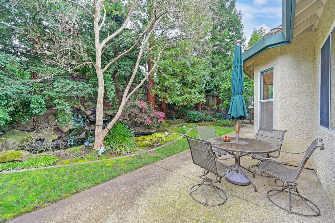
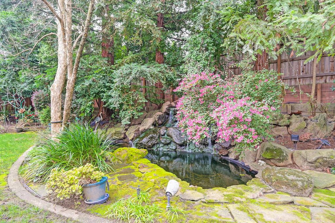
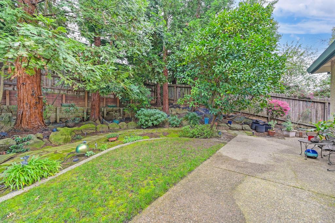
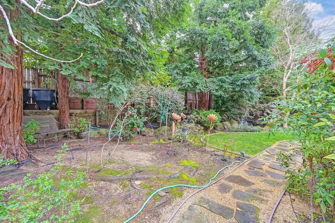
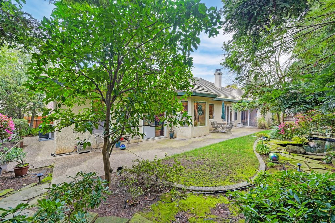
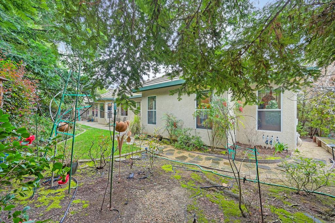
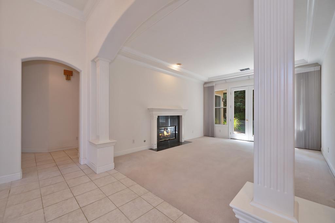
/u.realgeeks.media/dorroughrealty/1.jpg)