4041 Neapolis Lane, Sacramento, CA 95834
- $479,000
- 3
- BD
- 2
- Full Baths
- 1
- Half Bath
- 1,811
- SqFt
- List Price
- $479,000
- Price Change
- ▼ $20,900 1753849646
- MLS#
- 225080641
- Status
- ACTIVE
- Building / Subdivision
- Natomas Ctrl Village F O15-019
- Bedrooms
- 3
- Bathrooms
- 2.5
- Living Sq. Ft
- 1,811
- Square Footage
- 1811
- Type
- Single Family Residential
- Zip
- 95834
- City
- Sacramento
Property Description
Vibrant Paseo at Westshore community in North Natomas! Lovely 3-bedroom, 2.5-bath home offers stylish, low-maintenance, and energy-efficient living! You will love the open-concept main level, which features laminate floors, and a spacious great room. The kitchen has espresso cabinets, granite countertops, stainless steel appliances, and a large breakfast bar that is perfect for entertaining. The dining area opens to a private, low-maintenance backyard with a patio. Upstairs, the primary suite includes a walk-in closet, ensuite bathroom with dual sinks, and a large shower. Additionally, upstairs you will find two large additional bedrooms, a full bathroom, and a laundry room. You will also love the generous loft, which is ideal for a home office, gaming room, play area, or an optional 4th bedroom. Enjoy modern comforts and efficiency with a tankless water heater, tile roof, and low-E windows. Washer, dryer, and refrigerator stay. 2-car garage. The HOA maintains the front yard, freeing up your time to enjoy the nearby parks, trails, and all that the Westshore community offers. Conveniently located near shopping, dining, award-winning schools, and easy freeway access downtown or to the airport. Don't wait!
Additional Information
- Land Area (Acres)
- 0.0489
- Year Built
- 2018
- Subtype
- Single Family Residence
- Subtype Description
- Detached
- Style
- Mediterranean, Spanish
- Construction
- Stucco, Frame, Wood
- Foundation
- Slab
- Stories
- 2
- Garage Spaces
- 2
- Garage
- Garage Door Opener, Garage Facing Front
- House FAces
- East
- Baths Other
- Double Sinks, Tub w/Shower Over
- Master Bath
- Shower Stall(s), Double Sinks, Quartz
- Floor Coverings
- Carpet, Laminate, Tile
- Laundry Description
- Upper Floor
- Dining Description
- Dining Bar, Formal Area
- Kitchen Description
- Pantry Cabinet, Granite Counter
- Kitchen Appliances
- Free Standing Gas Oven, Dishwasher, Disposal, Microwave, Tankless Water Heater
- HOA
- Yes
- Cooling
- Central
- Heat
- Central
- Water
- Water District
- Utilities
- Electric, Natural Gas Connected
- Sewer
- In & Connected, Public Sewer
Mortgage Calculator
Listing courtesy of Coldwell Banker Realty.

All measurements and all calculations of area (i.e., Sq Ft and Acreage) are approximate. Broker has represented to MetroList that Broker has a valid listing signed by seller authorizing placement in the MLS. Above information is provided by Seller and/or other sources and has not been verified by Broker. Copyright 2025 MetroList Services, Inc. The data relating to real estate for sale on this web site comes in part from the Broker Reciprocity Program of MetroList® MLS. All information has been provided by seller/other sources and has not been verified by broker. All interested persons should independently verify the accuracy of all information. Last updated .
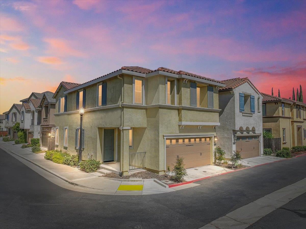
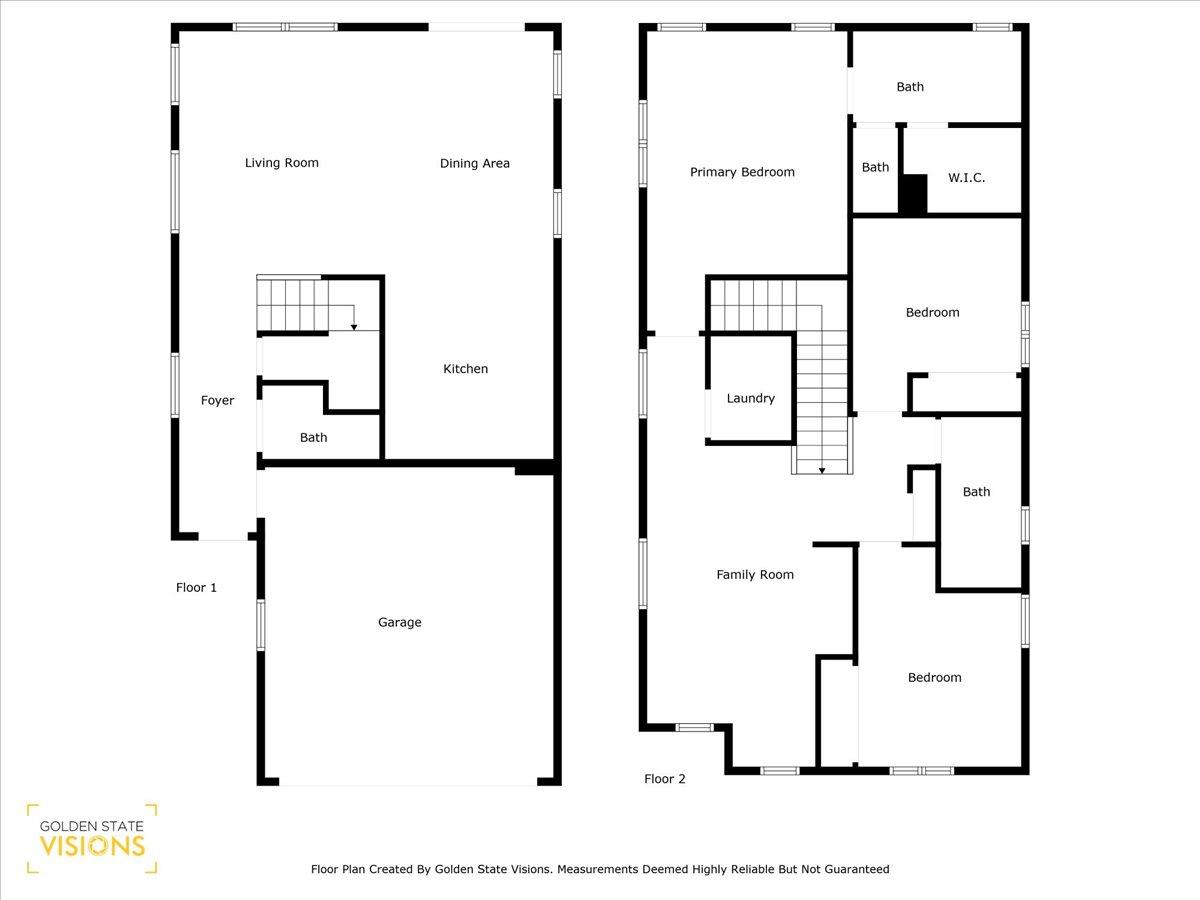
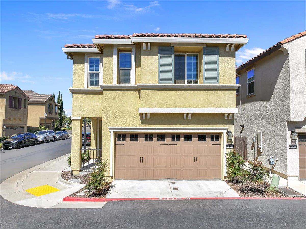
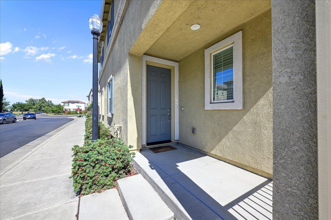
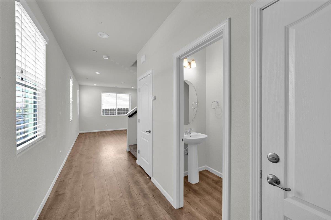
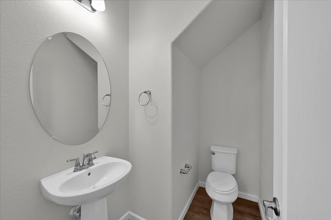
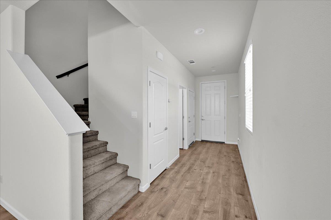
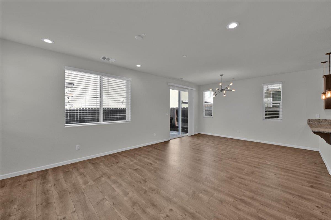
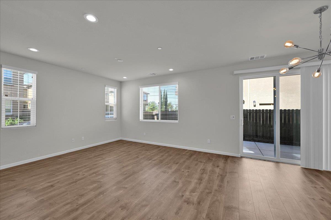
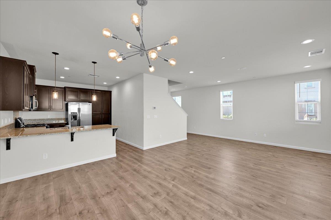
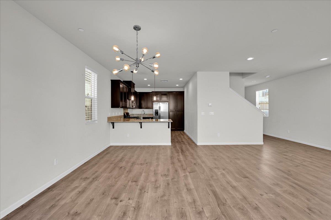
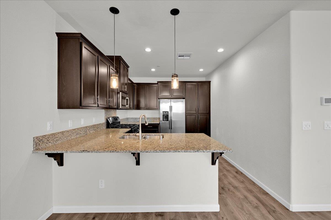
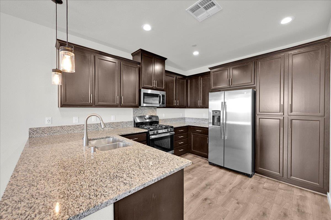
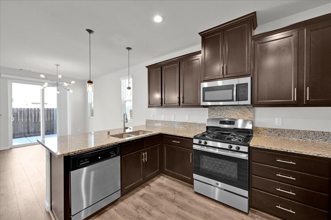
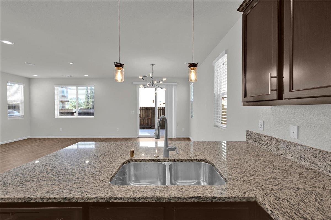
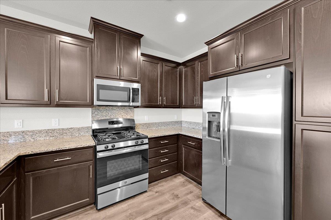
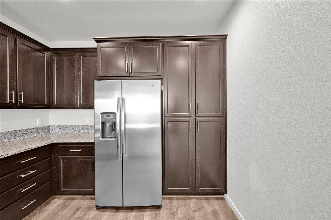
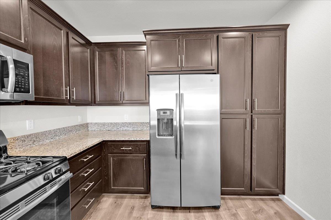
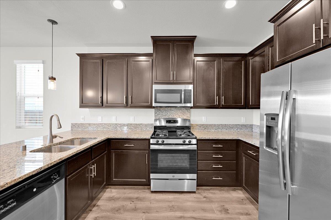
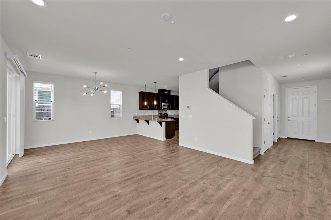
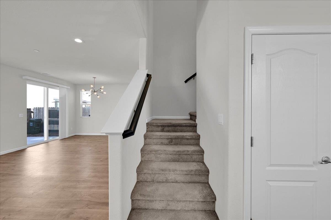
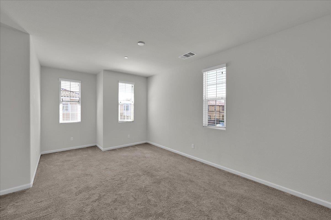
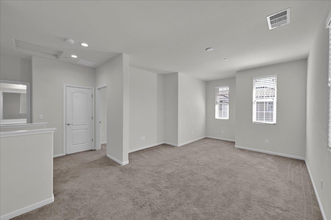
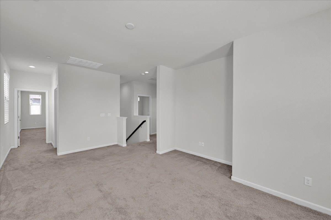
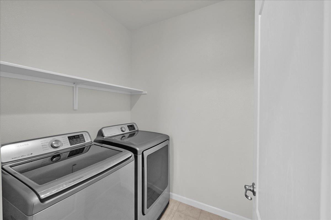
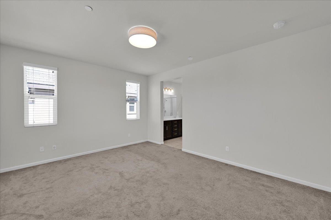
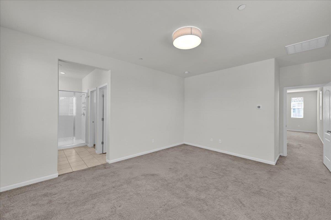
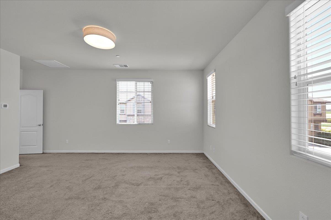
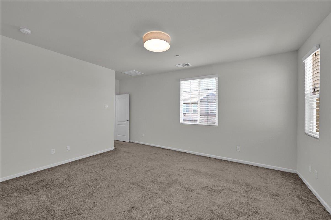
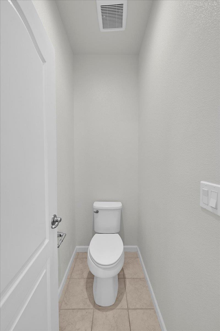
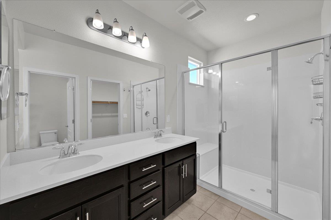
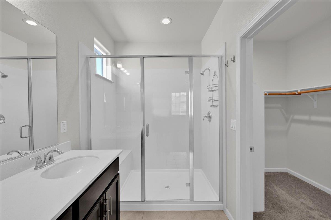
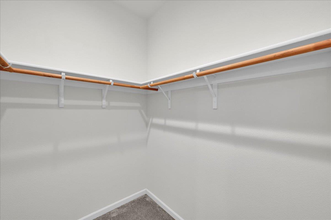
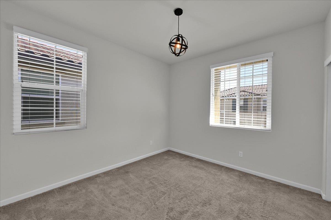
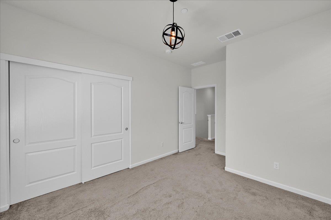
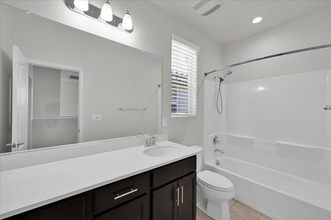
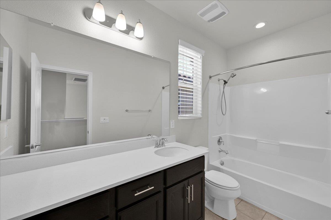
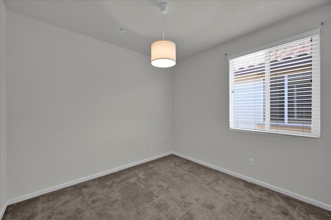
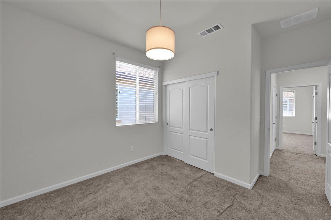
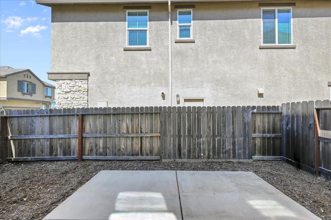
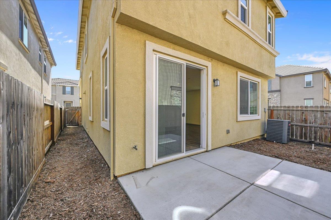
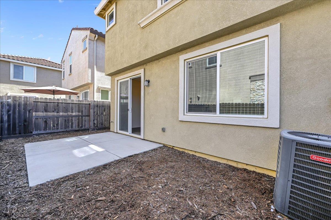
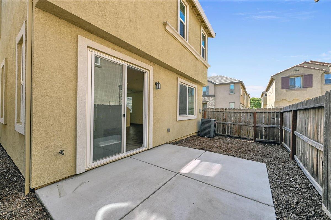
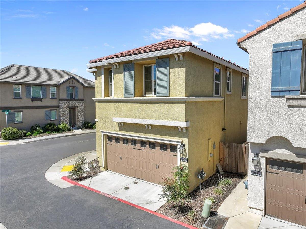
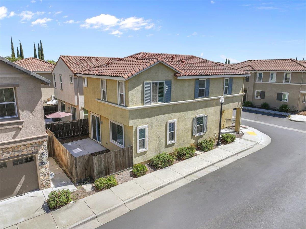
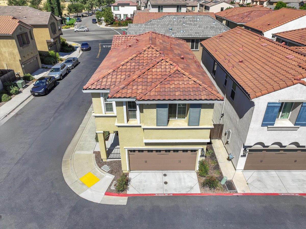
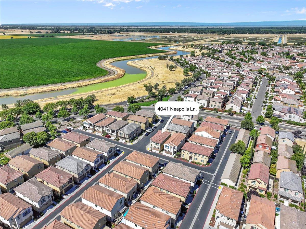
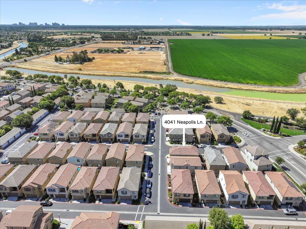
/u.realgeeks.media/dorroughrealty/1.jpg)