100 Summer Shade Court, Folsom, CA 95630
- $1,088,000
- 5
- BD
- 3
- Full Baths
- 3,235
- SqFt
- List Price
- $1,088,000
- Price Change
- ▼ $37,000 1752722627
- MLS#
- 225081438
- Status
- ACTIVE
- Bedrooms
- 5
- Bathrooms
- 3
- Living Sq. Ft
- 3,235
- Square Footage
- 3235
- Type
- Single Family Residential
- Zip
- 95630
- City
- Folsom
Property Description
Special financing available on this home! Welcome to this custom single-story home located in the highly desirable American River Canyon. Sitting on a spacious corner lot with great curb appeal, this 5-bedroom, 3-bathroom residence offers over 3,200 square feet of well-designed living space, perfect for comfortable living and entertaining. Step inside to find a bright, open floor plan with a beautifully updated kitchen featuring granite countertops, ample storage, and a dedicated bar area, ideal for both everyday living and hosting guests. The private primary suite is tucked away in its own wing and includes a cozy sitting area, spacious ensuite bath, and direct access to the back patio. The additional four bedrooms are generously sized, offering flexibility for guests, multigenerational living, a home office, or a growing family. Throughout the home, you'll find fresh interior paint, updated cabinetry, modern hardware, and stylish light fixtures that enhance the overall look and feel. Enjoy the privacy of mature trees in the backyard, a three-car garage for extra storage, and a location that's hard to beat, just minutes from Folsom Lake, downtown Folsom, shopping, dining, and top-rated schools. This one checks all the boxes for space, style, and location!
Additional Information
- Land Area (Acres)
- 0.29810000000000003
- Year Built
- 1989
- Subtype
- Single Family Residence
- Subtype Description
- Custom, Detached
- Style
- Ranch
- Construction
- Brick, Frame, Wood
- Foundation
- Slab
- Stories
- 1
- Garage Spaces
- 3
- Garage
- Attached, Garage Facing Side
- Baths Other
- Shower Stall(s), Double Sinks, Tub w/Shower Over
- Master Bath
- Closet, Shower Stall(s), Double Sinks, Tub
- Floor Coverings
- Carpet, Laminate, Tile, Vinyl
- Laundry Description
- Cabinets, Sink, Inside Room
- Dining Description
- Dining Bar, Space in Kitchen, Formal Area
- Kitchen Description
- Pantry Cabinet, Granite Counter, Island
- Kitchen Appliances
- Built-In Electric Oven, Dishwasher, Microwave, Electric Cook Top
- Number of Fireplaces
- 1
- Fireplace Description
- Living Room
- HOA
- Yes
- Cooling
- Ceiling Fan(s), Central, Other
- Heat
- Central
- Water
- Public
- Utilities
- Public
- Sewer
- In & Connected
Mortgage Calculator
Listing courtesy of Keller Williams Realty EDH.

All measurements and all calculations of area (i.e., Sq Ft and Acreage) are approximate. Broker has represented to MetroList that Broker has a valid listing signed by seller authorizing placement in the MLS. Above information is provided by Seller and/or other sources and has not been verified by Broker. Copyright 2025 MetroList Services, Inc. The data relating to real estate for sale on this web site comes in part from the Broker Reciprocity Program of MetroList® MLS. All information has been provided by seller/other sources and has not been verified by broker. All interested persons should independently verify the accuracy of all information. Last updated .
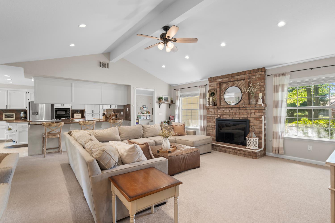
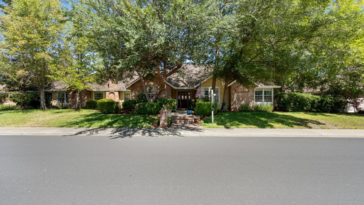
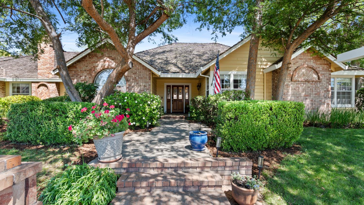
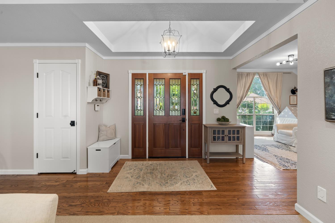
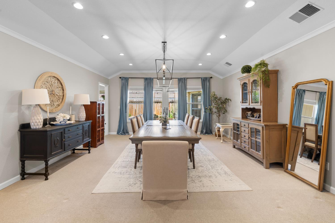
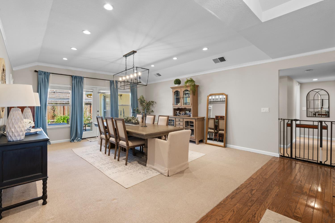
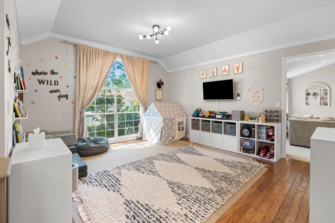
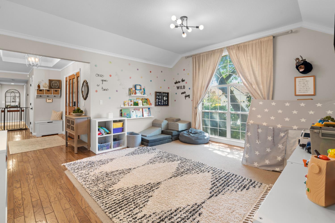
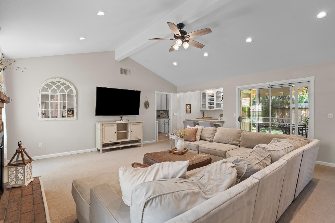
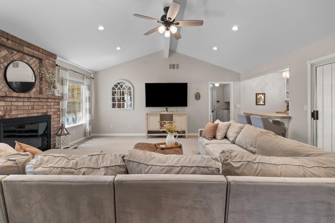
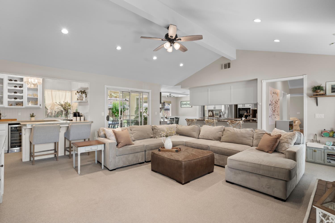
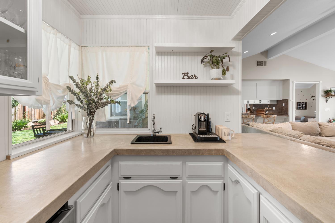
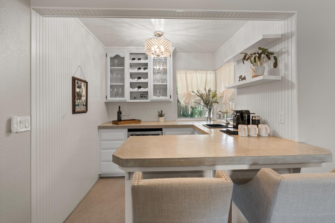
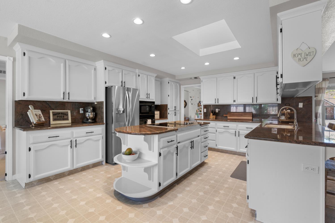
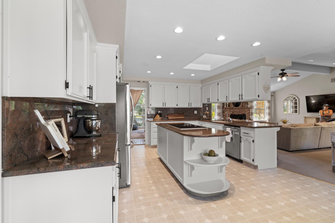
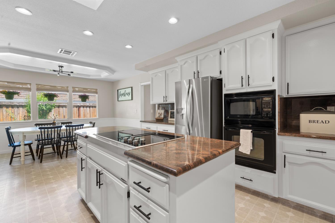
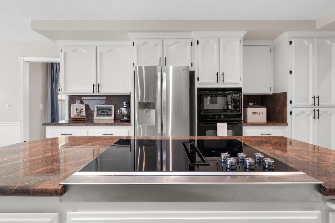
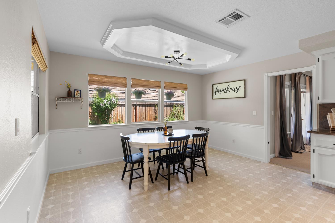
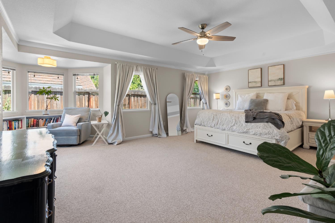
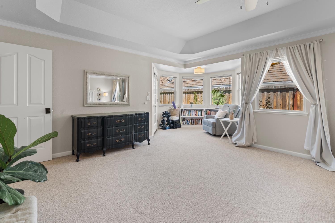
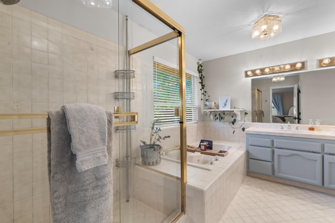
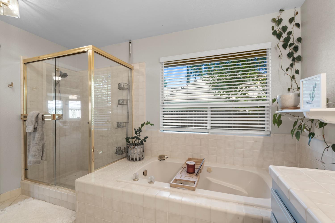
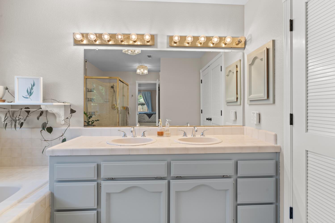
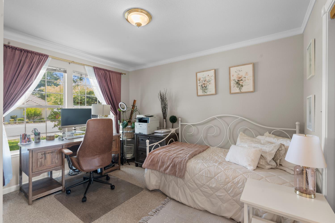
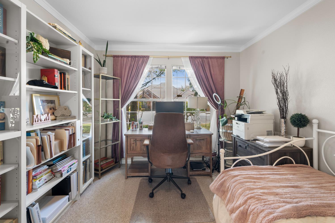
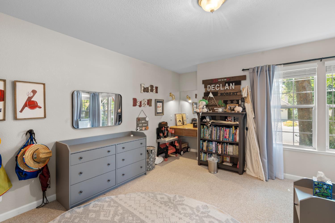
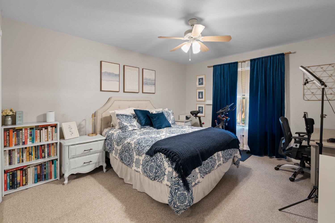
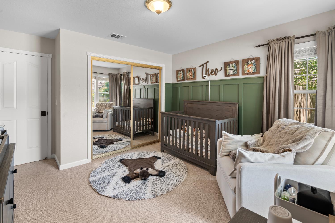
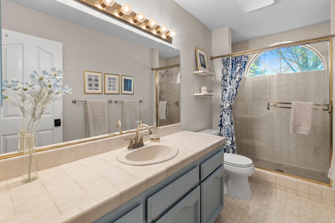
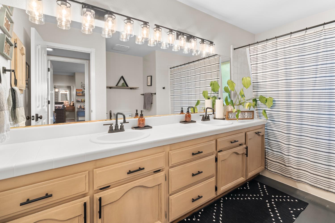
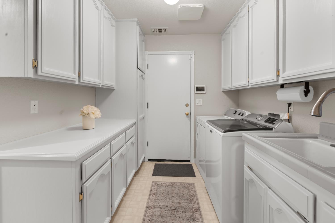
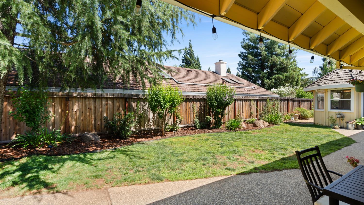
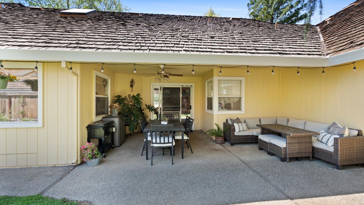
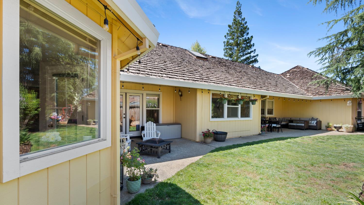
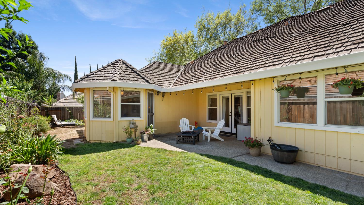
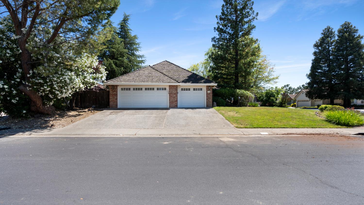
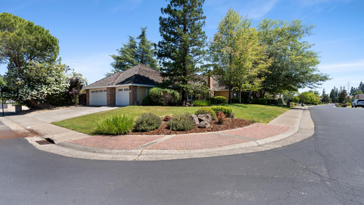
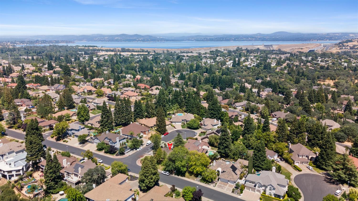
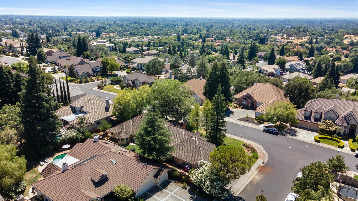
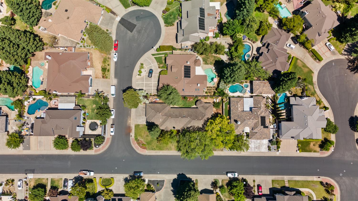
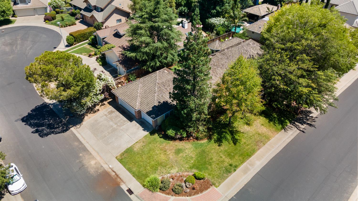
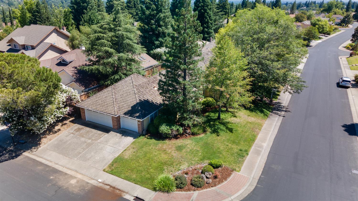
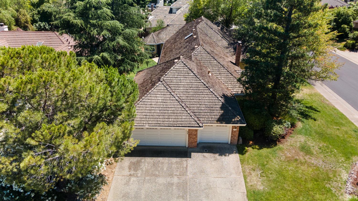
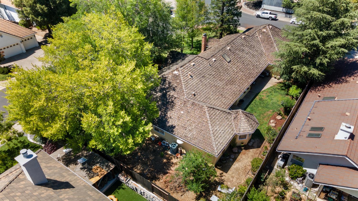
/u.realgeeks.media/dorroughrealty/1.jpg)