4319 Hartlepool Way, Antelope, CA 95843
- $520,000
- 4
- BD
- 2
- Full Baths
- 1
- Half Bath
- 1,766
- SqFt
- List Price
- $520,000
- MLS#
- 225081985
- Status
- ACTIVE
- Building / Subdivision
- Antelope Highlands
- Bedrooms
- 4
- Bathrooms
- 2.5
- Living Sq. Ft
- 1,766
- Square Footage
- 1766
- Type
- Single Family Residential
- Zip
- 95843
- City
- Antelope
Property Description
Welcome to the best value on a premium lot! Assumable FHA 3.125% interest rate. Nestled in a secluded setting, this beautiful home offers a mature backyard oasis that can be enjoyed year-round. The outdoor space is perfect for both entertaining & relaxing, complete with a serene koi pond, vibrant greenery, & plenty of room to host gatherings or unwind in peace. This backyard is designed for all seasons and every occasion. Inside, this thoughtfully designed home features 4 bedrooms plus a versatile studio/flex room over 300 sq. ft. of soundproof space ideal for a music studio, home office, gym, or creative retreat. All bedrooms are equipped with ceiling fans, while 2.5 bathrooms provide plenty of convenience for family & guests. The 1st floor offers both formal living & family rooms, a cozy double-sided gas fireplace, a half bathroom, & the option for a 5th bedroom, making it perfect for multi-generational living, guests, or a private in-law space. Upstairs, you'll find 4 additional bedrooms, including a spacious primary suite featuring a soaking tub. Additional upgrades include gutter covers on all gutters, recessed lighting throughout, a smart thermostat, Ring doorbell, ADT security system, and modern finishes. Excellent location bordering Roseville.
Additional Information
- Land Area (Acres)
- 0.16
- Year Built
- 1989
- Subtype
- Single Family Residence
- Subtype Description
- Detached
- Style
- Traditional
- Construction
- Brick, Stucco
- Foundation
- Slab
- Stories
- 2
- Garage Spaces
- 2
- Garage
- Garage Facing Front
- Baths Other
- Tub w/Shower Over
- Master Bath
- Shower Stall(s), Double Sinks, Tub
- Floor Coverings
- Laminate, Linoleum, Tile
- Laundry Description
- Cabinets, Laundry Closet, Dryer Included, Washer Included, Inside Area
- Dining Description
- Formal Area
- Kitchen Description
- Kitchen/Family Combo
- Kitchen Appliances
- Free Standing Gas Oven, Free Standing Gas Range
- Number of Fireplaces
- 1
- Fireplace Description
- Living Room, Double Sided, Family Room
- Road Description
- Paved
- Cooling
- Ceiling Fan(s), Central
- Heat
- Central, Fireplace(s), Gas, Hot Water
- Water
- Public
- Utilities
- Public, Electric, Natural Gas Connected
- Sewer
- Public Sewer
Mortgage Calculator
Listing courtesy of Realty ONE Group Complete.

All measurements and all calculations of area (i.e., Sq Ft and Acreage) are approximate. Broker has represented to MetroList that Broker has a valid listing signed by seller authorizing placement in the MLS. Above information is provided by Seller and/or other sources and has not been verified by Broker. Copyright 2025 MetroList Services, Inc. The data relating to real estate for sale on this web site comes in part from the Broker Reciprocity Program of MetroList® MLS. All information has been provided by seller/other sources and has not been verified by broker. All interested persons should independently verify the accuracy of all information. Last updated .
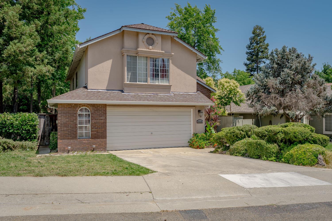
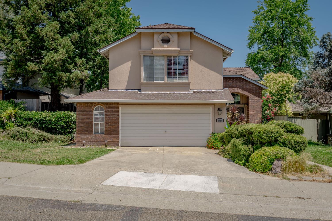
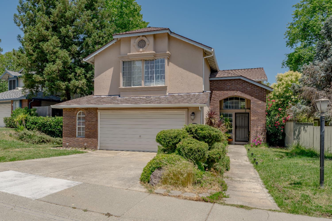
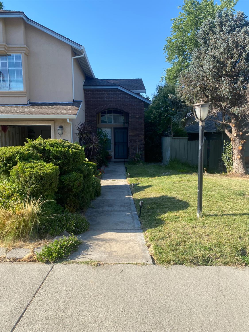
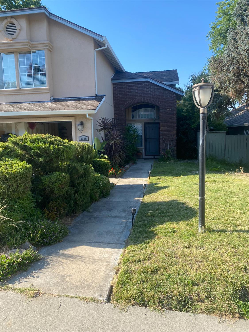
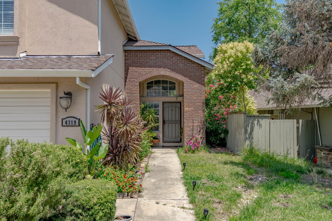
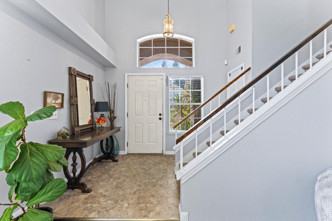
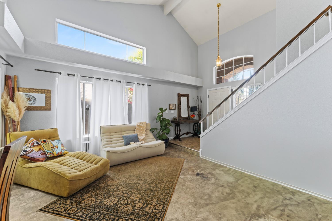
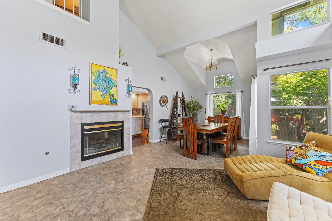
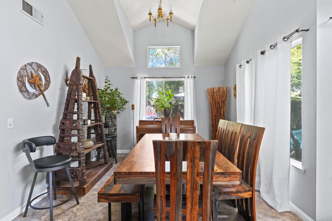
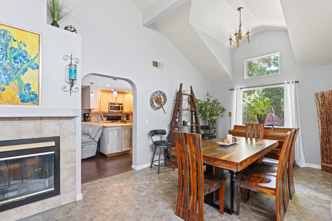
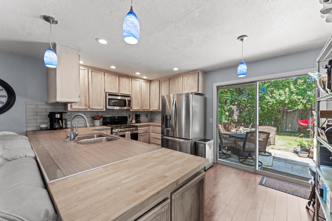
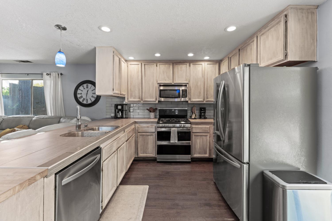
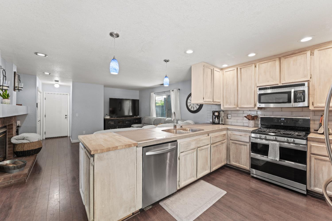
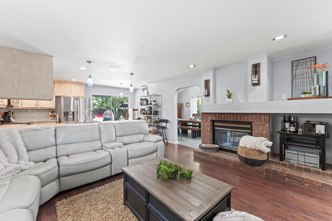
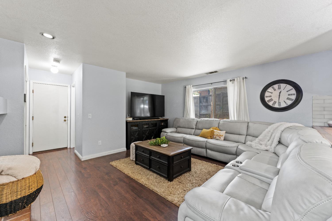
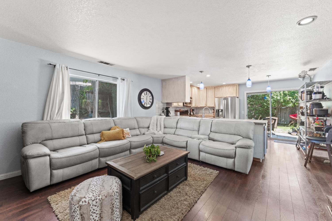
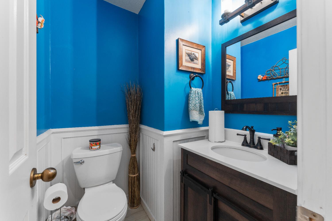
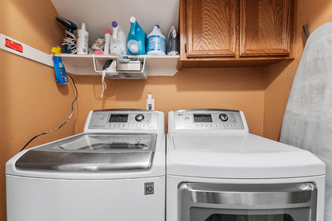
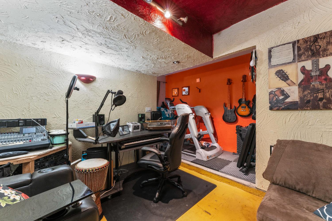
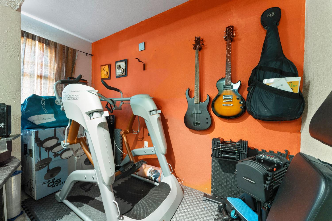
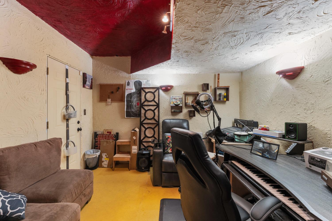
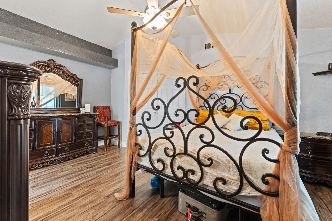
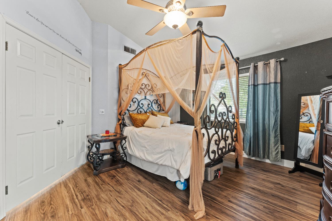
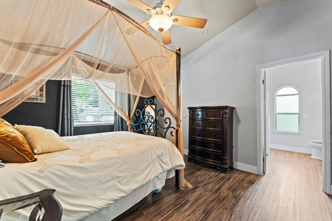
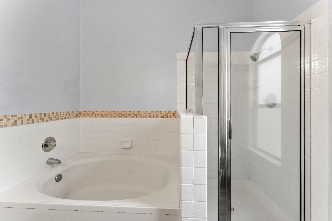
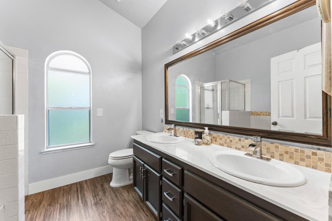
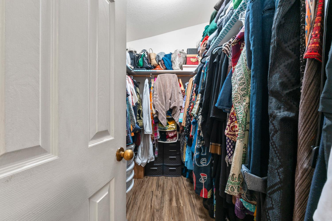
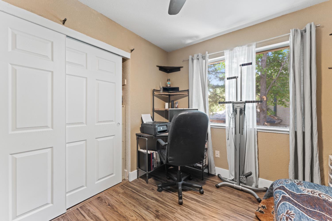
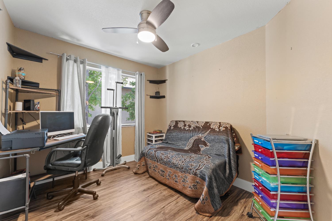
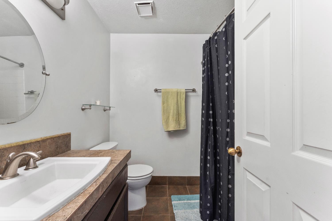
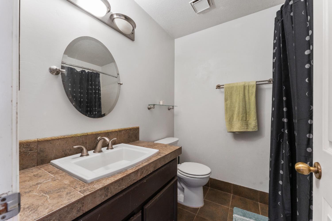
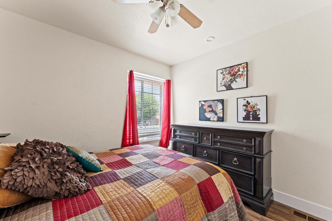
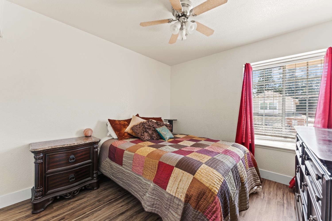
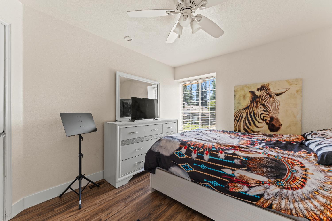
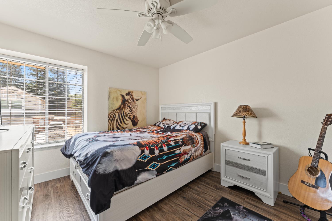
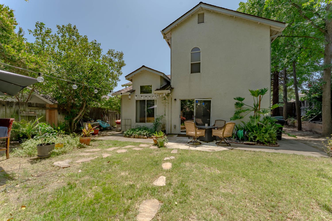
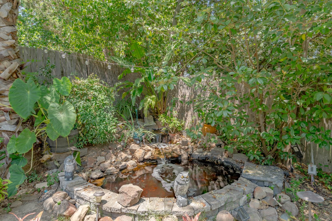
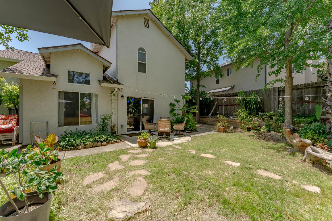
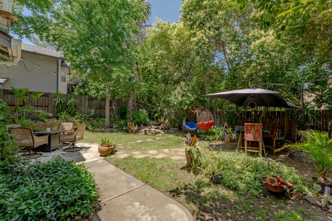
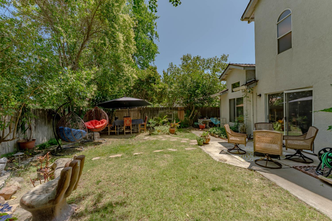
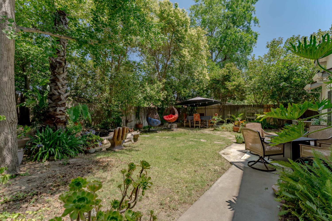
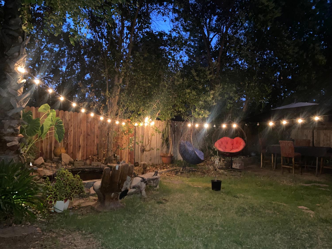
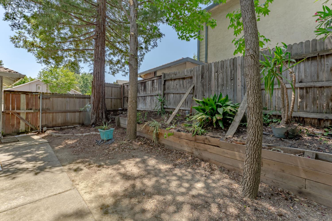
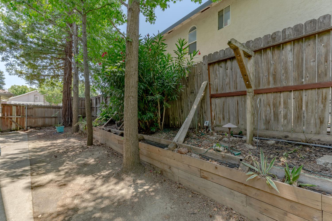
/u.realgeeks.media/dorroughrealty/1.jpg)