6141 Bridgecross Drive, Sacramento, CA 95835
- $479,900
- 3
- BD
- 2
- Full Baths
- 1
- Half Bath
- 1,414
- SqFt
- List Price
- $479,900
- Price Change
- ▲ $10,000 1752091146
- MLS#
- 225082297
- Status
- ACTIVE
- Building / Subdivision
- Northpointe Reserve
- Bedrooms
- 3
- Bathrooms
- 2.5
- Living Sq. Ft
- 1,414
- Square Footage
- 1414
- Type
- Single Family Residential
- Zip
- 95835
- City
- Sacramento
Property Description
Welcome to this brand new 3 bdrm/2.5 bath home with bright open floor plan and fantastic contemporary features! The spacious kitchen offers extensive quartz counter tops, an abundance of storage in the sleek shaker cabinets and pantry, along with energy efficient stainless steel appliances. The airy dining and living room space has a sliding glass door to the front yard patio, creating a flowing indoor outdoor space for relaxing and gatherings. Spacious front yard for pets and play. Upstairs awaits a large primary suite w dual sink bath with quartz counter, walk in shower and walk in closet. Two additional generous bedrooms and hall bath with quartz and tub. The laundry is located upstairs for extra convenience. Roomy 2 car garage! The fantastic clubhouse is just steps away with outdoor game grounds, BBQ and a dog park to boost! Regency Community Park is located just across the street with baseball fields, play grounds, additional dog parks, skate park, and much more! Come visit today with your pup in this paw friendly community and check out this stunning home, great location and the abundance of local amenities!
Additional Information
- Land Area (Acres)
- 0.0351
- Year Built
- 2024
- Subtype
- Single Family Residence
- Subtype Description
- Planned Unit Develop, Detached
- Style
- Contemporary
- Construction
- Stucco, Frame, Wood
- Foundation
- Slab
- Stories
- 2
- Garage Spaces
- 2
- Garage
- Alley Access, Private, Garage Door Opener, Garage Facing Rear, Guest Parking Available
- Baths Other
- Shower Stall(s), Low-Flow Toilet(s), Tub w/Shower Over, Window, Quartz
- Master Bath
- Shower Stall(s), Double Sinks, Low-Flow Toilet(s), Quartz
- Floor Coverings
- Carpet, Vinyl
- Laundry Description
- Electric, Stacked Only, Upper Floor, Hookups Only
- Dining Description
- Space in Kitchen, Dining/Living Combo
- Kitchen Description
- Pantry Closet, Quartz Counter, Slab Counter, Kitchen/Family Combo
- Kitchen Appliances
- Hood Over Range, Dishwasher, Disposal, Microwave, Plumbed For Ice Maker, Electric Water Heater, ENERGY STAR Qualified Appliances, Free Standing Electric Range
- HOA
- Yes
- Road Description
- Asphalt
- Cooling
- Ceiling Fan(s), Central, MultiZone
- Heat
- Central, Electric, MultiZone
- Water
- Public
- Utilities
- Electric
- Sewer
- In & Connected, Public Sewer
Mortgage Calculator
Listing courtesy of Pacific Capital Brokers Inc..

All measurements and all calculations of area (i.e., Sq Ft and Acreage) are approximate. Broker has represented to MetroList that Broker has a valid listing signed by seller authorizing placement in the MLS. Above information is provided by Seller and/or other sources and has not been verified by Broker. Copyright 2025 MetroList Services, Inc. The data relating to real estate for sale on this web site comes in part from the Broker Reciprocity Program of MetroList® MLS. All information has been provided by seller/other sources and has not been verified by broker. All interested persons should independently verify the accuracy of all information. Last updated .
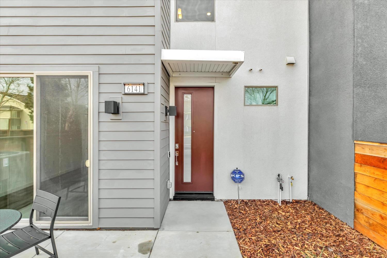
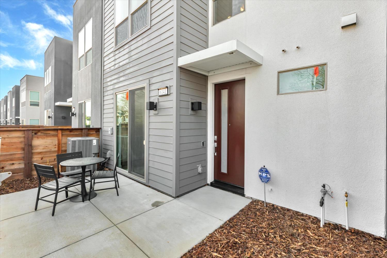
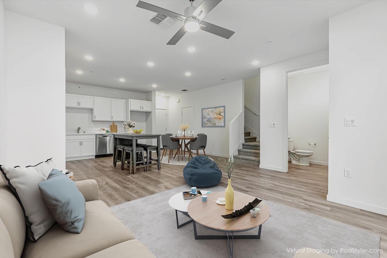
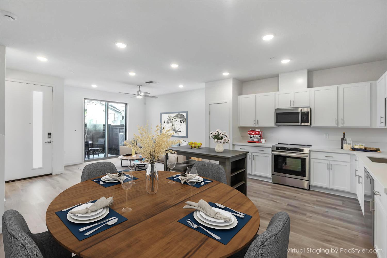
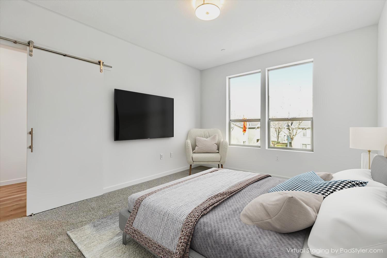
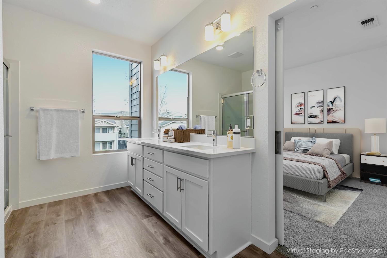
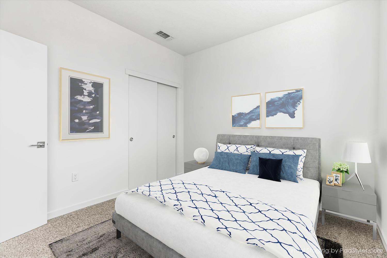
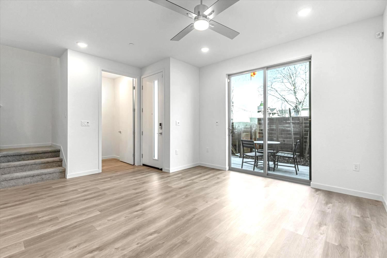
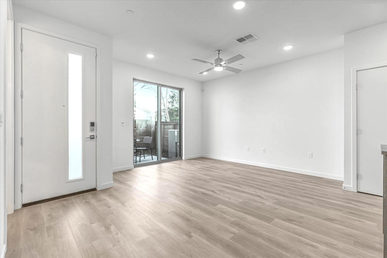
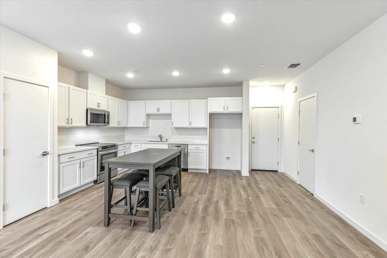
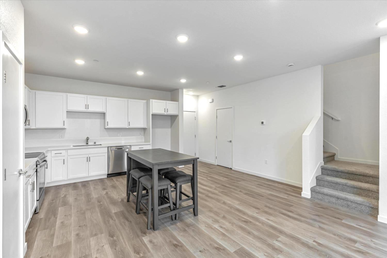
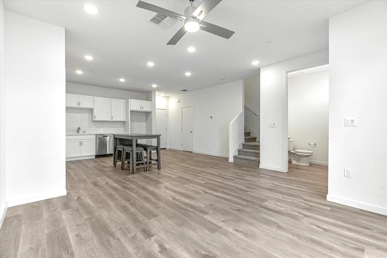
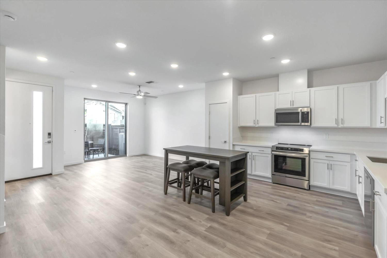
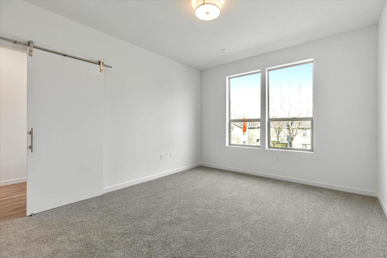
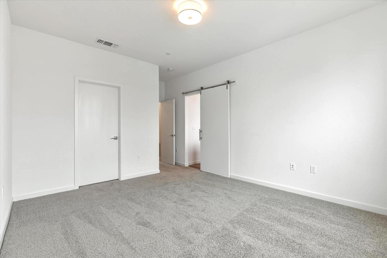
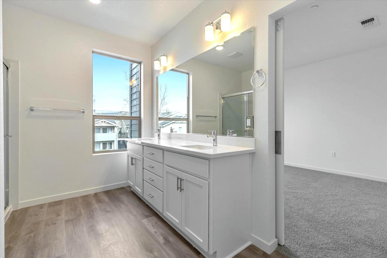
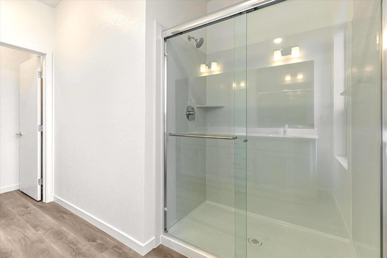
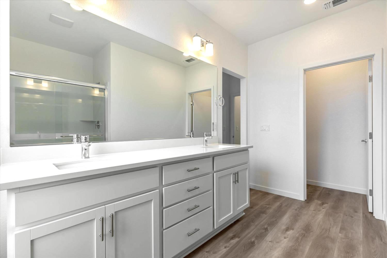
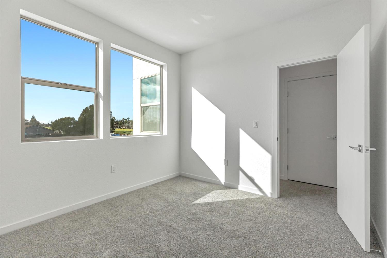
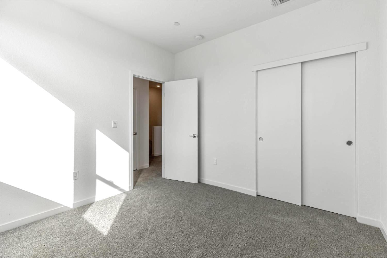
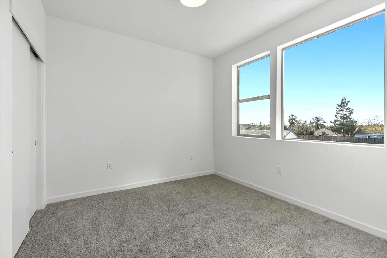
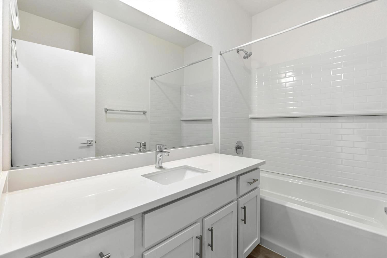
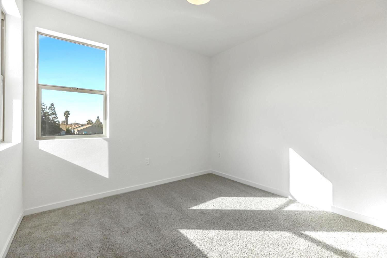
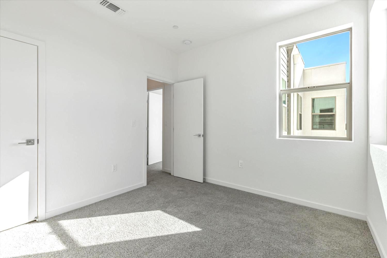
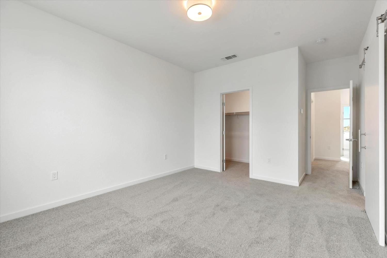
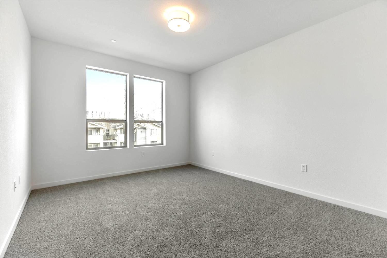
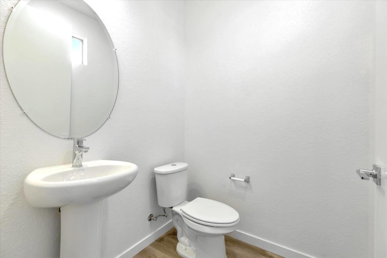
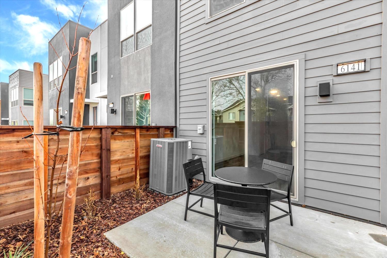
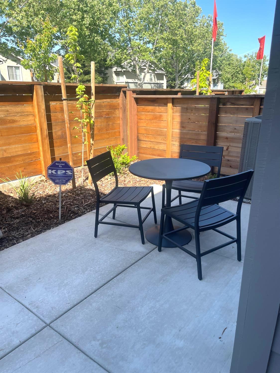
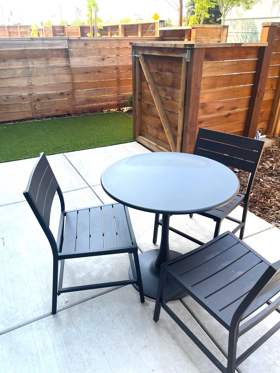
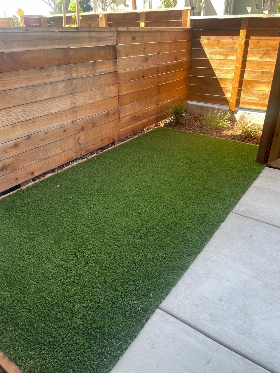
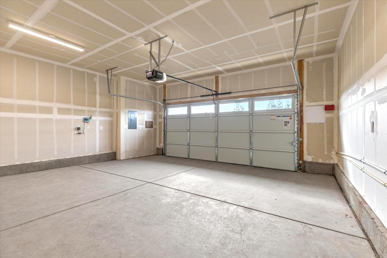
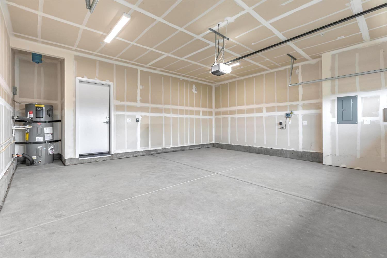
/u.realgeeks.media/dorroughrealty/1.jpg)