7737 Leever Lane, Orangevale, CA 95662
- $1,300,000
- 3
- BD
- 2
- Full Baths
- 1
- Half Bath
- 1,980
- SqFt
- List Price
- $1,300,000
- MLS#
- 225083635
- Status
- ACTIVE
- Bedrooms
- 3
- Bathrooms
- 2.5
- Living Sq. Ft
- 1,980
- Square Footage
- 1980
- Type
- Single Family Residential
- Zip
- 95662
- City
- Orangevale
Property Description
2 Homes.Tucked away in a serene, private pocket of Orangevale, this exceptional multi-home property offers a rare blend of country charm and modern convenience. Set on 3+ acres with Linda Creek running through, the land features mature trees, open pasture, and ample space for horses or hobbies. The main home spans approximately 1,980 sq. ft. (+/-), with 3 bedrooms and 2.5 bathrooms. Enjoy a light-filled interior with skylights, two cozy gas log fireplaces, wood floors, and a walk-in closet in the primary suite. Step out to a welcoming deck or slip into the pool. The home is EV-ready, has a new roof, and has been thoughtfully updated for modern comfort. A second home on the property offers approximately 1,000 sq. ft. (+/-), complete with 2 bedrooms (possibly 3) and 2 bathrooms perfect for multi-generational living, guests, or rental income. It also features a new roof and two separate 1-car garages attached to the house. Additional highlights include a deep, oversized 2.5-car garage, a 900 sq. ft. shop with a full bath, and full covered RV hookups. Whether you're seeking space to roam, a multi-family setup, or room to grow, this unique Orangevale property invites you to imagine morning rides through the pasture, afternoons by the pool, and quiet evenings by the fire,
Additional Information
- Land Area (Acres)
- 3.31
- Year Built
- 1991
- Subtype
- 2 Houses on Lot
- Subtype Description
- Custom, Detached
- Construction
- Ceiling Insulation, Frame, Wall Insulation, Lap Siding, Wood
- Foundation
- Raised, Slab
- Stories
- 1
- Garage Spaces
- 4
- Garage
- 24'+ Deep Garage, Covered, Deck, EV Charging, Garage Door Opener, Golf Cart, Guest Parking Available
- Baths Other
- Tub
- Master Bath
- Closet, Shower Stall(s), Double Sinks, Granite, Walk-In Closet, Window
- Floor Coverings
- Carpet, Tile, Wood
- Laundry Description
- Inside Room
- Dining Description
- Space in Kitchen, Dining/Living Combo, Formal Area
- Kitchen Description
- Breakfast Room, Pantry Cabinet, Granite Counter, Island
- Kitchen Appliances
- Built-In Electric Oven, Free Standing Refrigerator, Gas Cook Top, Gas Plumbed, Gas Water Heater, Dishwasher, Plumbed For Ice Maker, Self/Cont Clean Oven, Tankless Water Heater, ENERGY STAR Qualified Appliances
- Number of Fireplaces
- 2
- Fireplace Description
- Insert, Living Room, Family Room, Gas Log, Gas Starter
- Road Description
- Asphalt
- Pool
- Yes
- Horses
- Yes
- Horse Amenities
- Pasture, Trailer Storage, Irrigated Pasture
- Cooling
- Ceiling Fan(s), Central, Wall Unit(s), Whole House Fan, Room Air
- Heat
- Central, Ductless, Electric, Fireplace(s), Gas, MultiUnits, Natural Gas
- Water
- Abandoned Well, Meter on Site, Water District
- Utilities
- Cable Connected, Dish Antenna, Electric, Underground Utilities, Internet Available, Natural Gas Available, Natural Gas Connected
- Sewer
- Public Sewer
Mortgage Calculator
Listing courtesy of Keller Williams Realty.

All measurements and all calculations of area (i.e., Sq Ft and Acreage) are approximate. Broker has represented to MetroList that Broker has a valid listing signed by seller authorizing placement in the MLS. Above information is provided by Seller and/or other sources and has not been verified by Broker. Copyright 2025 MetroList Services, Inc. The data relating to real estate for sale on this web site comes in part from the Broker Reciprocity Program of MetroList® MLS. All information has been provided by seller/other sources and has not been verified by broker. All interested persons should independently verify the accuracy of all information. Last updated .
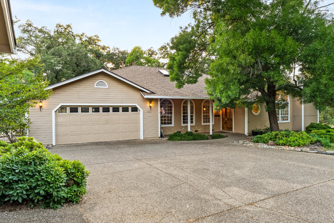
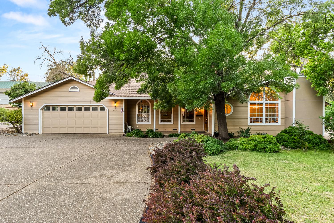
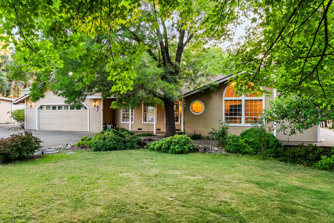
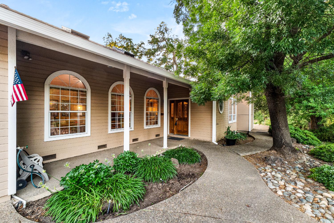
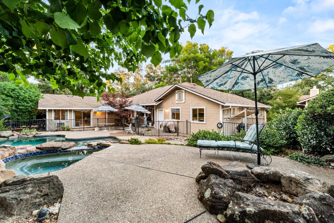
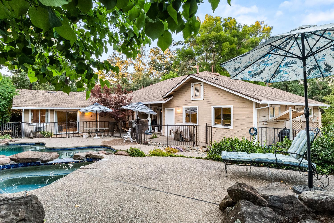
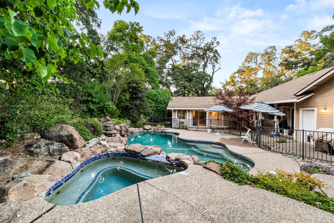
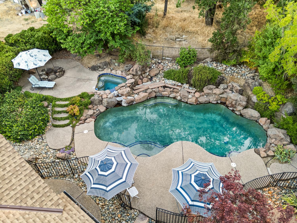
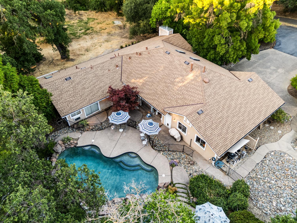
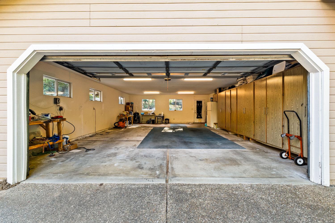
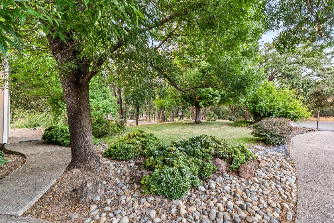
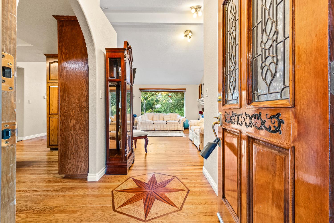
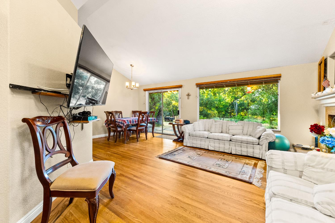
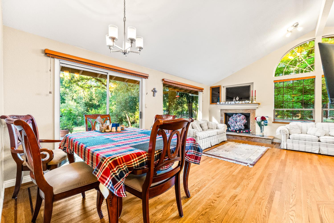
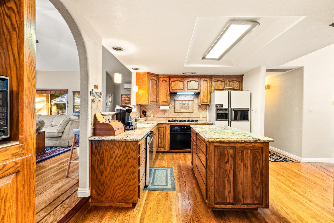
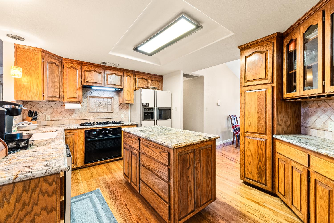
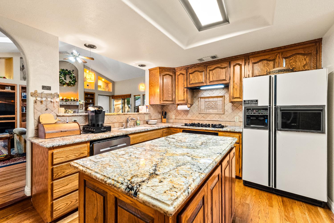
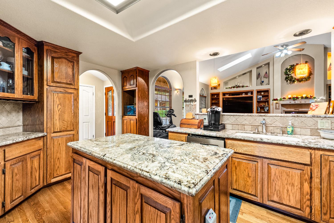
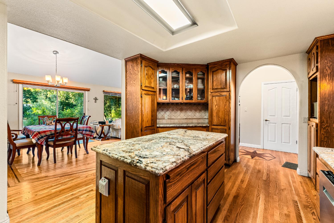
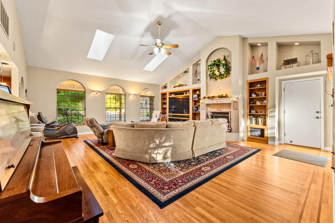
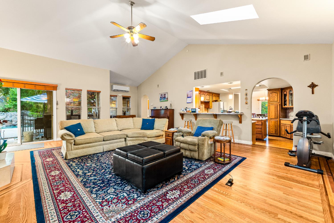
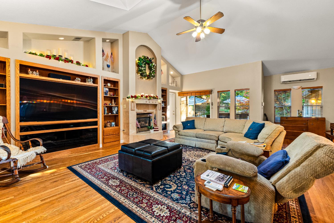
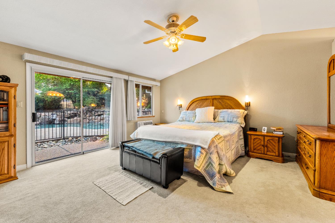
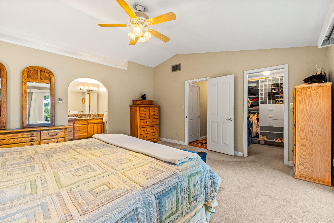
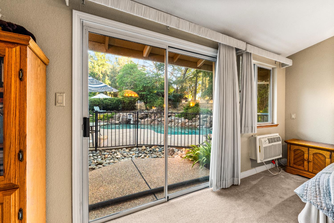
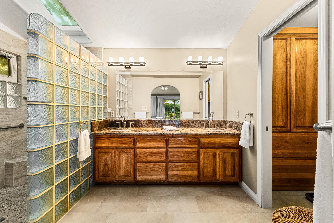
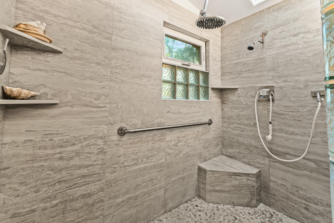
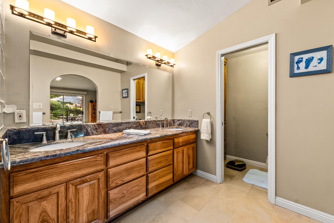
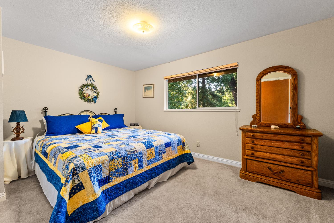
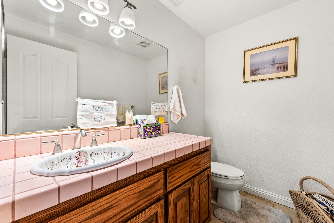
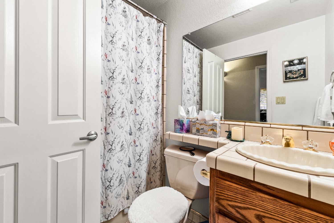
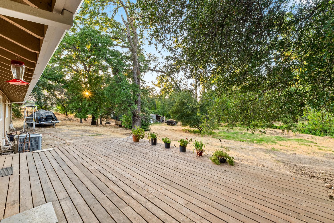
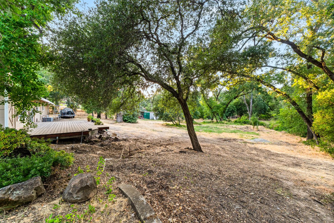
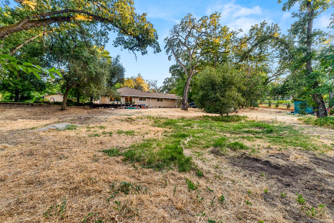
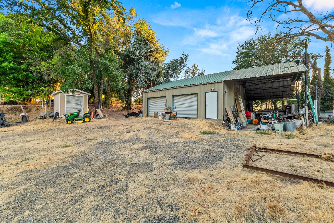
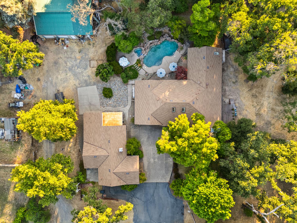
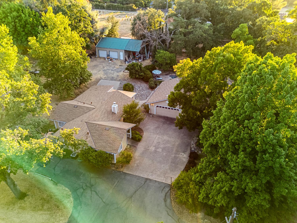
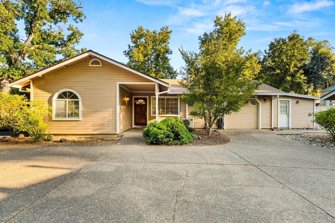
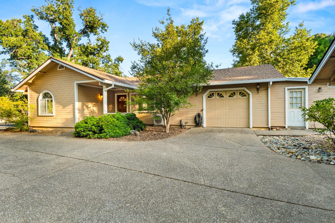
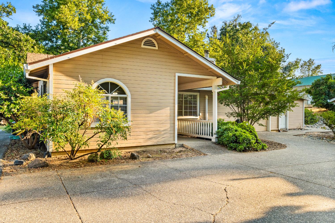
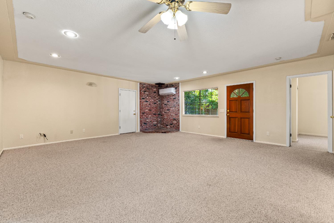
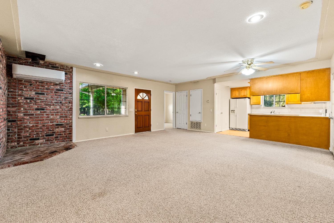
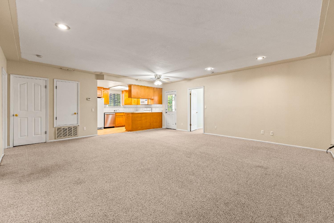
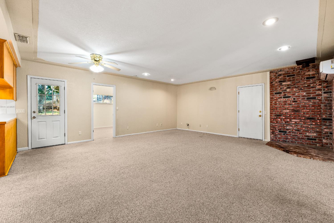
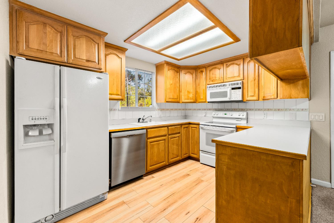
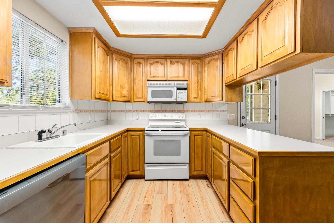
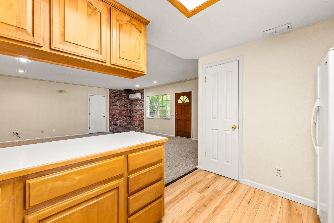
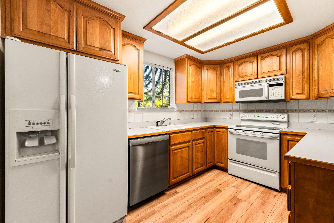
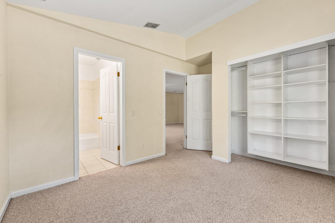
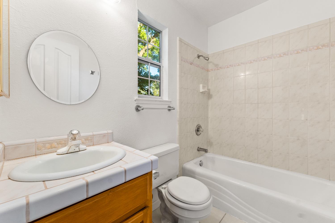
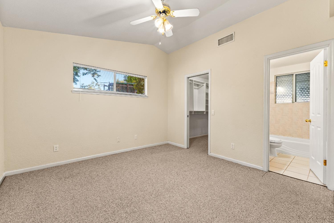
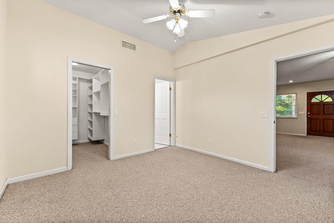
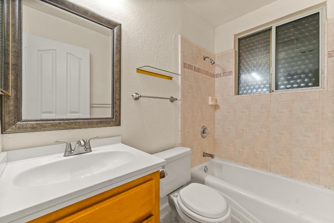
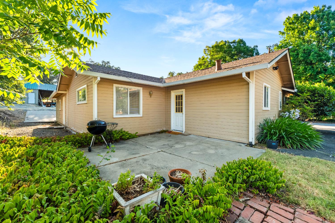
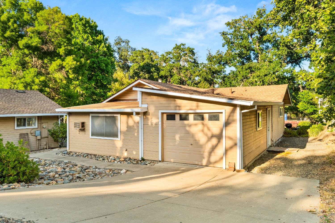
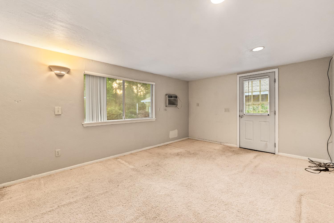
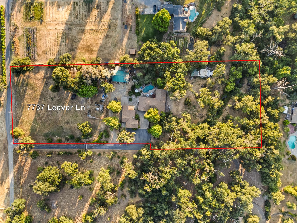
/u.realgeeks.media/dorroughrealty/1.jpg)