9535 Bradshaw Road, Elk Grove, CA 95624
- $1,150,000
- 4
- BD
- 3
- Full Baths
- 3,200
- SqFt
- List Price
- $1,150,000
- Price Change
- ▼ $149,000 1755138855
- MLS#
- 225083836
- Status
- ACTIVE
- Bedrooms
- 4
- Bathrooms
- 3
- Living Sq. Ft
- 3,200
- Square Footage
- 3200
- Type
- Single Family Residential
- Zip
- 95624
- City
- Elk Grove
Property Description
2.4-ACRE HORSE PROPERTY making its debut after being cherished by the same owners. This 4-bedroom, 3-bath single-story home offers approx. 3,200 sq ft of inviting living space, designed for both comfort and possibility. Inside, you'll find multiple sunrooms, two full kitchens (one enclosed with in-law suite potential), and flexible spaces that adapt to your lifestyle. Outside, equestrian enthusiasts will love the 4 horse stalls, hay storage with lighting and a fan system, and open land for riding or expansion. A detached insulated carriage house with private access and a well-lit workshop add even more functionality perfect for hobbies, storage, or your next project. Stroll through mature fruit trees, unwind in the rose garden, and savor the serenity of rural living while staying just minutes from Elk Grove's schools, shopping, and dining. This is more than a property it's an opportunity to create your ideal home, lifestyle, and future. Don't miss your chance to make it yours!
Additional Information
- Land Area (Acres)
- 2.4
- Year Built
- 1972
- Subtype
- Single Family Residence
- Subtype Description
- Custom, Ranchette/Country, Detached
- Style
- Ranch, Traditional, See Remarks
- Construction
- Frame, Wood, Other
- Foundation
- Slab
- Stories
- 1
- Garage Spaces
- 2
- Garage
- Attached, RV Possible, Garage Door Opener, Garage Facing Front, Guest Parking Available, Workshop in Garage
- House FAces
- West
- Baths Other
- Double Sinks, Tub w/Shower Over
- Master Bath
- Tub w/Shower Over, Window
- Floor Coverings
- Carpet, Tile, Vinyl
- Laundry Description
- Cabinets, Sink, Space For Frzr/Refr, Hookups Only, Inside Area
- Dining Description
- Dining/Family Combo
- Kitchen Description
- Ceramic Counter, Synthetic Counter, Kitchen/Family Combo
- Kitchen Appliances
- Dishwasher, Disposal, Microwave, Free Standing Electric Oven
- Number of Fireplaces
- 1
- Fireplace Description
- Living Room, Raised Hearth, Wood Burning
- Road Description
- Gravel
- Rec Parking
- RV Possible
- Horses
- Yes
- Horse Amenities
- 1-6 Stalls, Pasture, Pens, Barn(s), Tack Room, Fenced
- Misc
- Entry Gate
- Cooling
- Ceiling Fan(s), Central
- Heat
- Central
- Water
- Well, Private
- Utilities
- Cable Available, Public, Electric
- Sewer
- Septic System
Mortgage Calculator
Listing courtesy of Nick Sadek Sotheby's International Realty.

All measurements and all calculations of area (i.e., Sq Ft and Acreage) are approximate. Broker has represented to MetroList that Broker has a valid listing signed by seller authorizing placement in the MLS. Above information is provided by Seller and/or other sources and has not been verified by Broker. Copyright 2025 MetroList Services, Inc. The data relating to real estate for sale on this web site comes in part from the Broker Reciprocity Program of MetroList® MLS. All information has been provided by seller/other sources and has not been verified by broker. All interested persons should independently verify the accuracy of all information. Last updated .
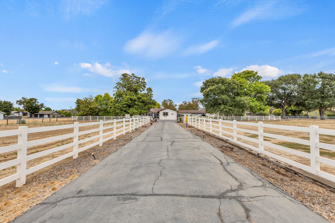
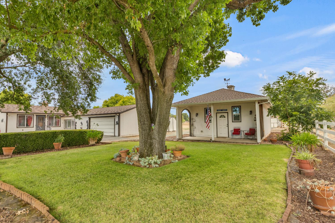
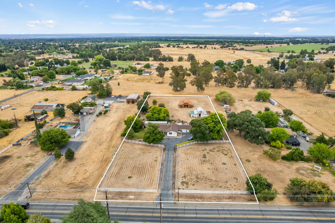
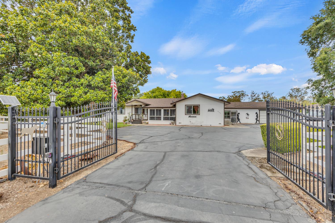
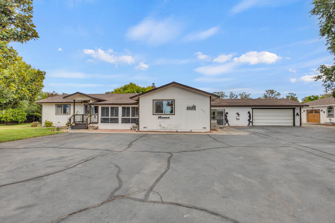
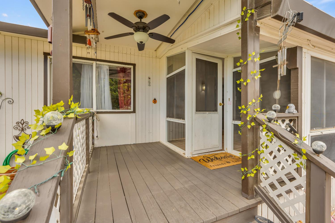
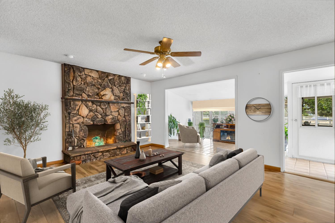
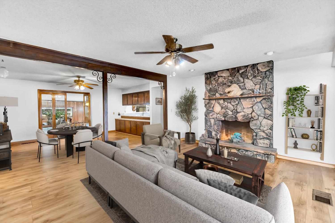
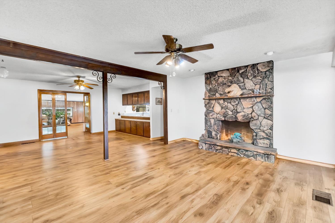
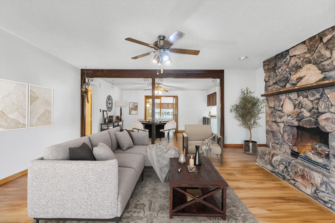
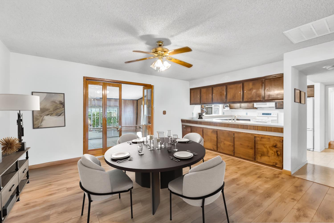
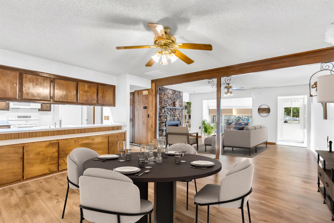
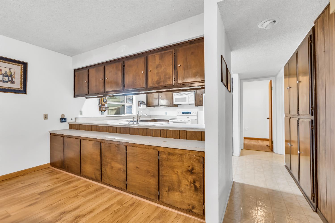
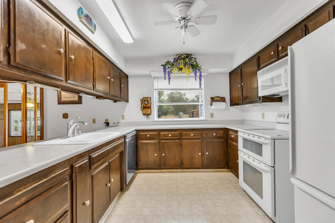
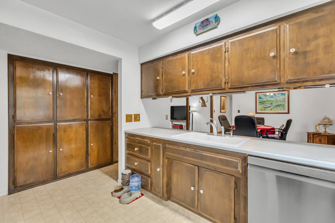
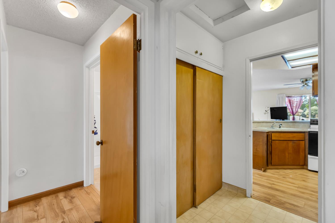
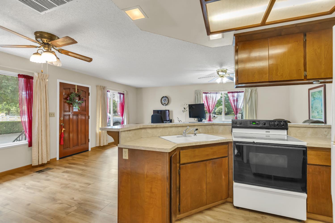
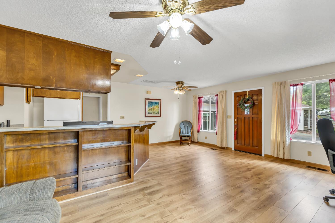
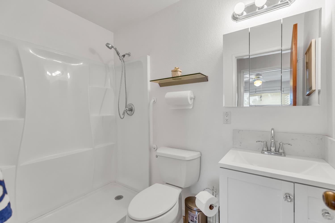
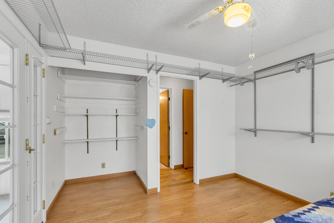
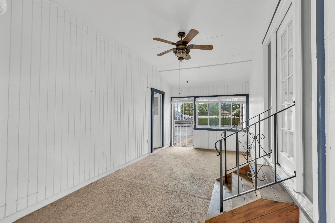
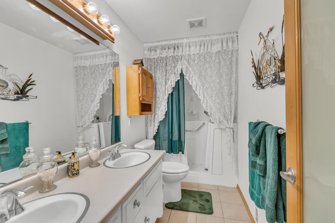
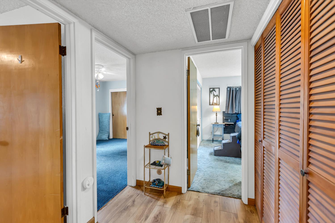
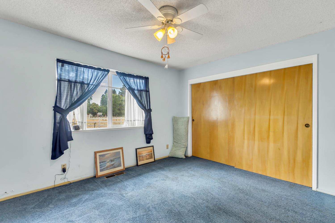
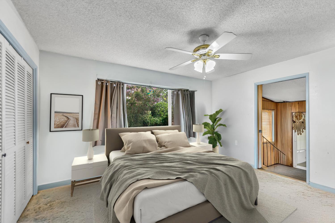
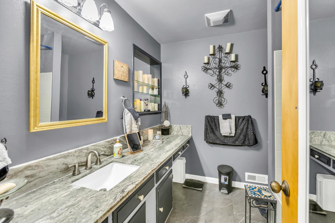
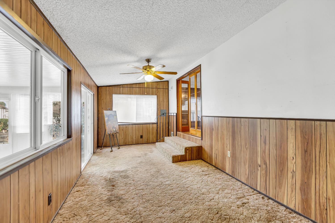
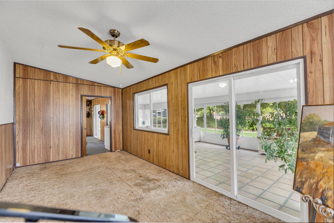
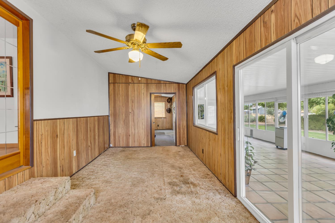
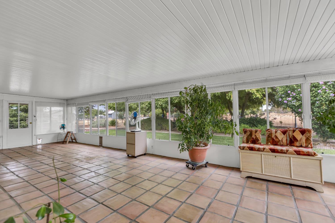
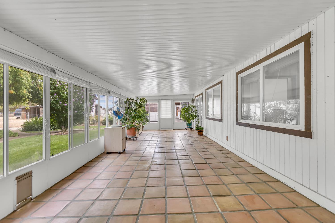
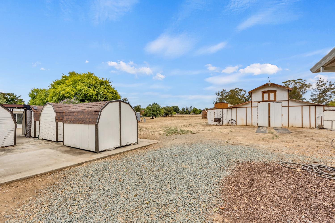
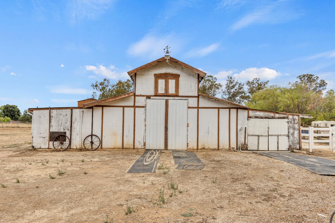
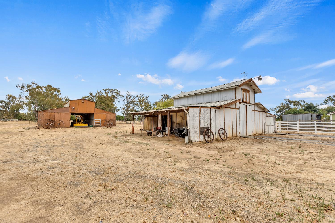
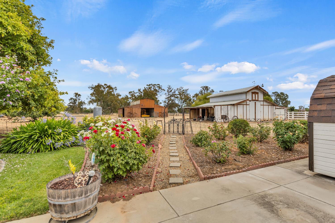
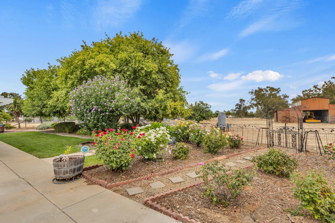
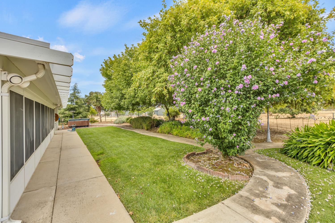
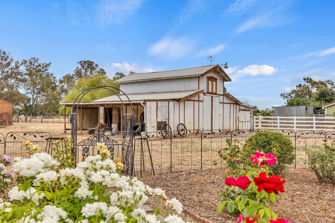
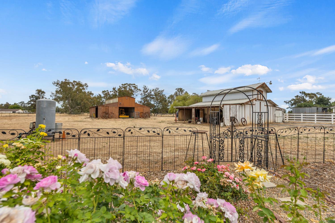
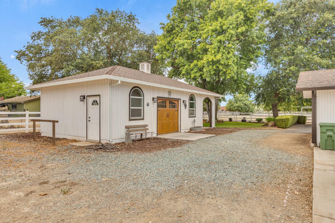
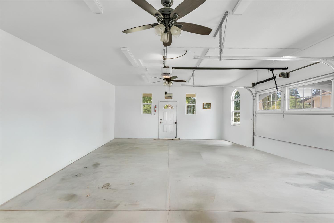
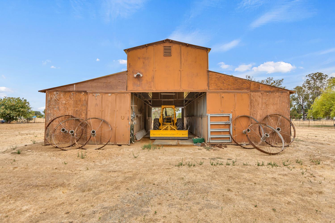
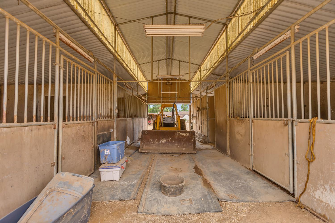
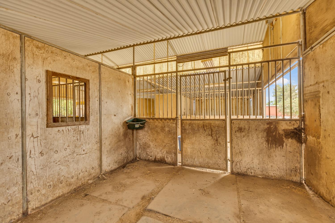
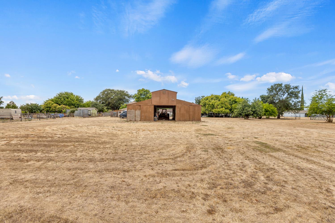
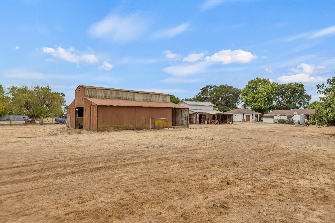
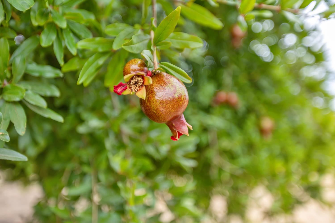
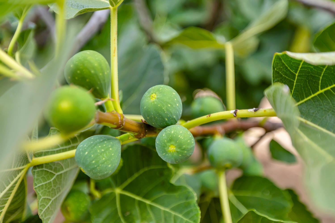
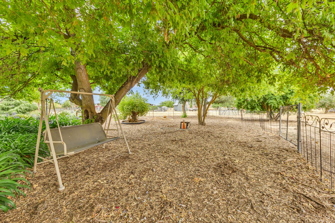
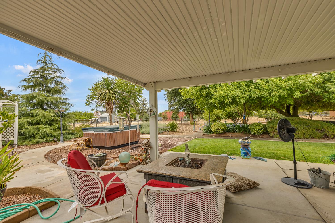
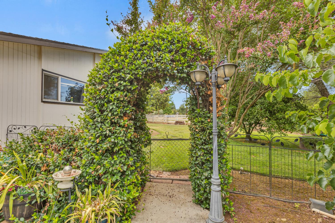
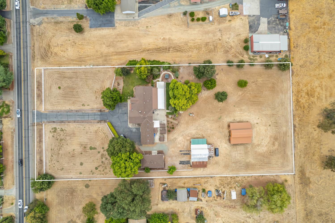
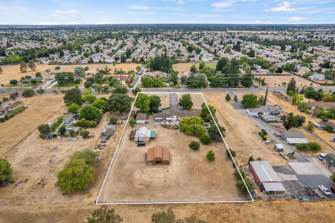
/u.realgeeks.media/dorroughrealty/1.jpg)