4417 Neptune Circle, Folsom, CA 95630
- $669,000
- 3
- BD
- 2
- Full Baths
- 1
- Half Bath
- 1,876
- SqFt
- List Price
- $669,000
- Price Change
- ▼ $20,000 1754600418
- MLS#
- 225083959
- Status
- ACTIVE
- Bedrooms
- 3
- Bathrooms
- 2.5
- Living Sq. Ft
- 1,876
- Square Footage
- 1876
- Type
- Single Family Residential
- Zip
- 95630
- City
- Folsom
Property Description
Well-maintained newer home in the Folsom Ranch community featuring 3 bedrooms and 2.5 bathrooms, thoughtfully designed for functional living. The first floor offers an open-concept layout, seamlessly connecting the kitchen, dining area, and living room all enhanced with luxury vinyl plank flooring and abundant natural light. A convenient half bath is also located on the main level for guests. The modern kitchen is equipped with a center island, stainless steel appliances, granite countertops, white shaker cabinets, a closet pantry complete with a refrigerator. Upstairs, you'll find all three bedrooms, two full bathrooms, loft, and a laundry room completed with a washer and dryer. The spacious primary suite includes a walk-in closet and a stylish bathroom featuring dual sinks with quartz countertops and a walk-in shower. Additional features include an energy-efficient solar system under lease, helping reduce monthly utility costs. The expansive backyard showcases a variety of trees, including Japanese snowbell, redbud, lemon, citrus, crabapple, and pomegranate. Ideally situated within walking distance of Mangini Ranch Elementary School, with easy access to Highway 50, nearby parks, and Palladio shopping center just minutes away.
Additional Information
- Land Area (Acres)
- 0.1346
- Year Built
- 2023
- Subtype
- Single Family Residence
- Subtype Description
- Detached
- Construction
- Stucco, Frame
- Foundation
- Slab
- Stories
- 2
- Garage Spaces
- 2
- Garage
- Attached
- Baths Other
- Closet, Shower Stall(s), Double Sinks, Tile, Low-Flow Shower(s), Low-Flow Toilet(s), Tub w/Shower Over, Quartz
- Master Bath
- Shower Stall(s), Low-Flow Shower(s), Low-Flow Toilet(s), Tile, Quartz, Window
- Floor Coverings
- Carpet, Tile, Vinyl
- Laundry Description
- Cabinets, Dryer Included, Electric, Upper Floor, Washer Included, Inside Room
- Dining Description
- Dining/Living Combo
- Kitchen Description
- Pantry Closet, Granite Counter, Island
- Kitchen Appliances
- Free Standing Gas Oven, Free Standing Gas Range, Free Standing Refrigerator, Dishwasher, Microwave, Tankless Water Heater
- Cooling
- Central, MultiZone
- Heat
- Central, MultiZone
- Water
- Public
- Utilities
- Public, Solar
- Sewer
- In & Connected
Mortgage Calculator
Listing courtesy of Redfin Corporation.

All measurements and all calculations of area (i.e., Sq Ft and Acreage) are approximate. Broker has represented to MetroList that Broker has a valid listing signed by seller authorizing placement in the MLS. Above information is provided by Seller and/or other sources and has not been verified by Broker. Copyright 2025 MetroList Services, Inc. The data relating to real estate for sale on this web site comes in part from the Broker Reciprocity Program of MetroList® MLS. All information has been provided by seller/other sources and has not been verified by broker. All interested persons should independently verify the accuracy of all information. Last updated .
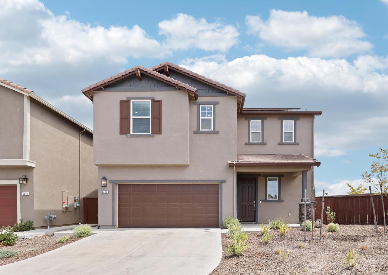
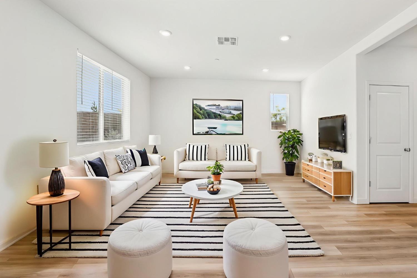
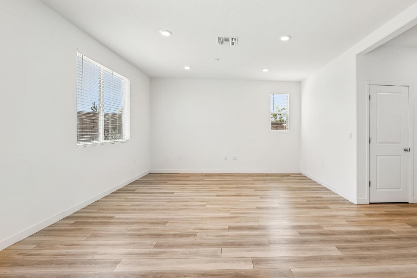
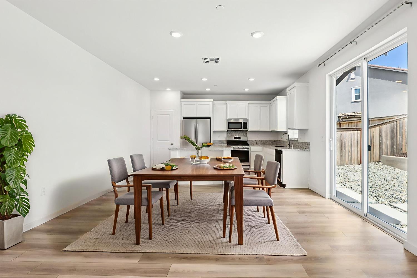
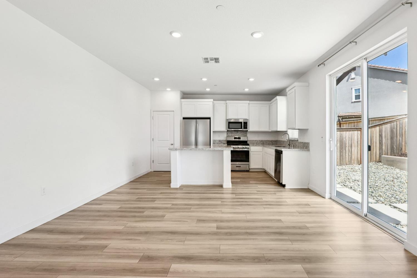
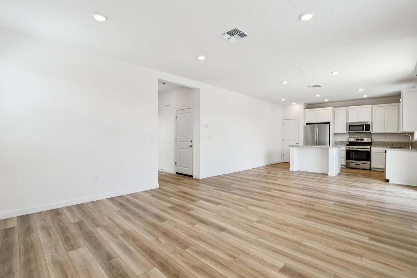
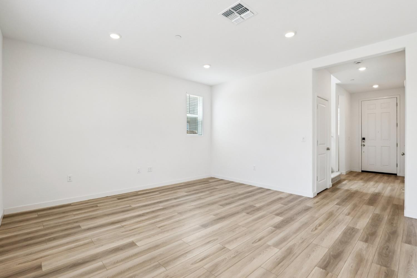
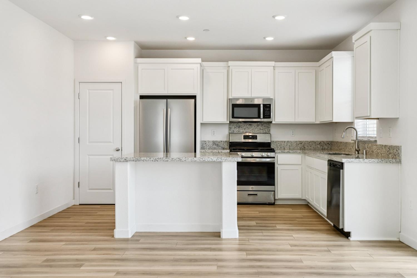
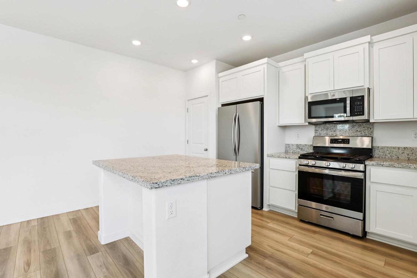
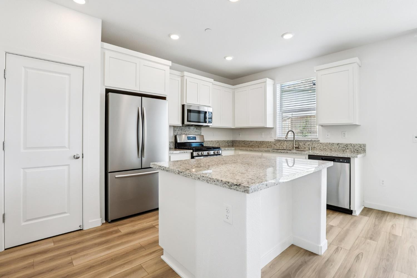
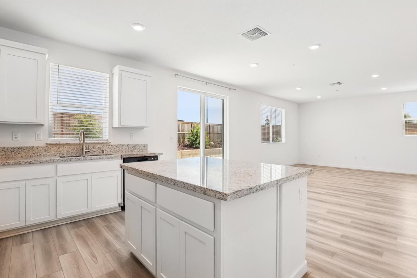
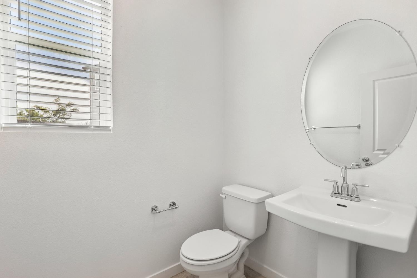
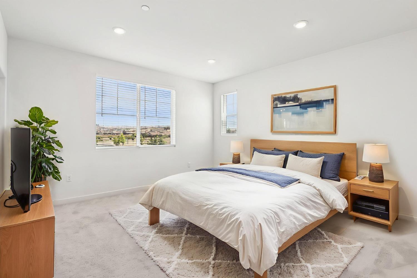
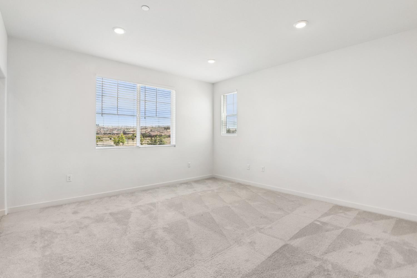
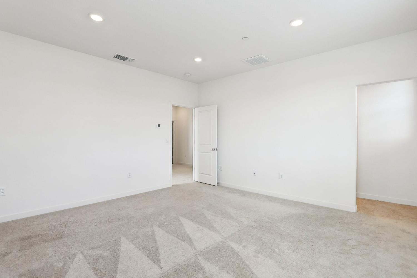
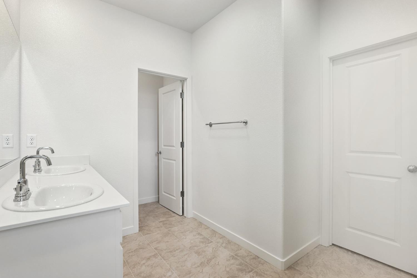
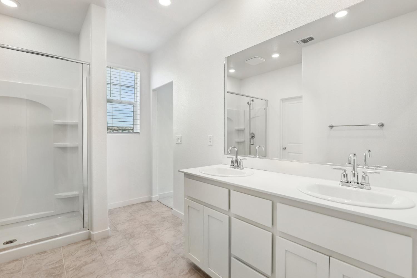
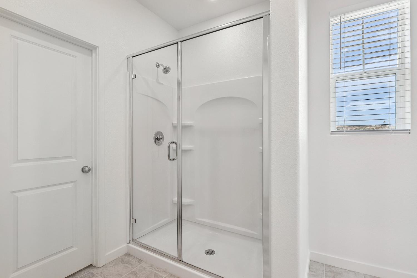
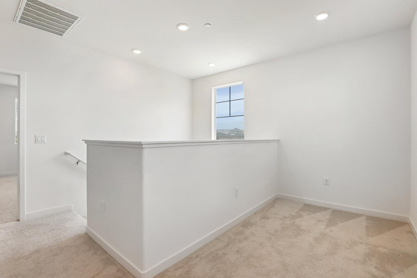
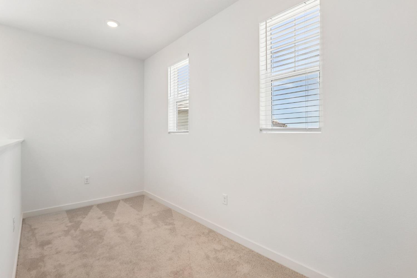
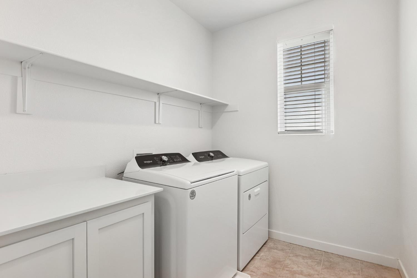
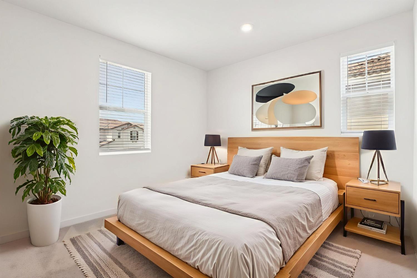
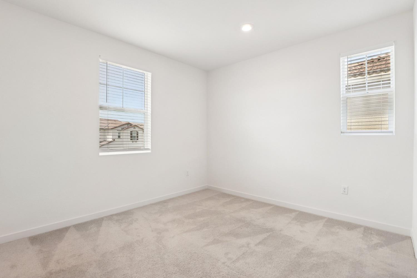
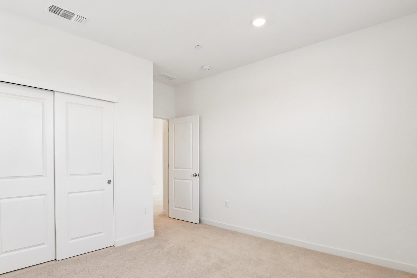
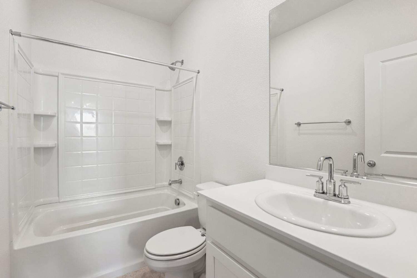
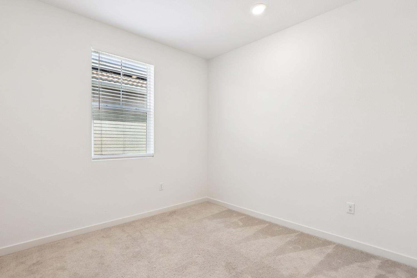
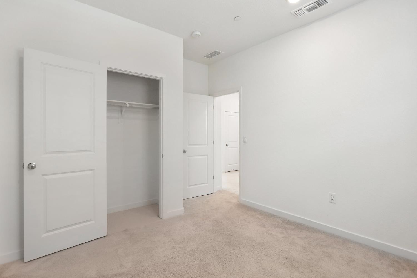
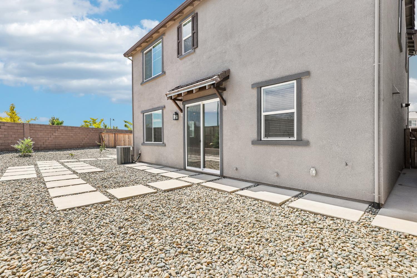
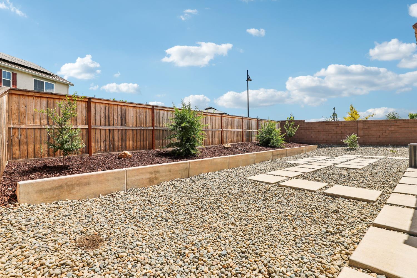
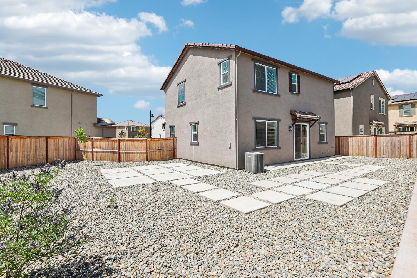
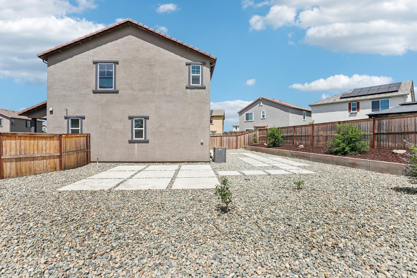
/u.realgeeks.media/dorroughrealty/1.jpg)