6120 4th Avenue, Sacramento, CA 95817
- $525,000
- 2
- BD
- 1
- Full Bath
- 1,014
- SqFt
- List Price
- $525,000
- MLS#
- 225084112
- Status
- ACTIVE
- Bedrooms
- 2
- Bathrooms
- 1
- Living Sq. Ft
- 1,014
- Square Footage
- 1014
- Type
- Single Family Residential
- Zip
- 95817
- City
- Sacramento
Property Description
Welcome to this irresistible 1940s bungalow nestled in the heart of Sacramento's beloved Tahoe Park! A new comp shingle roof, installed in July 2025, adds peace of mind to this thoughtfully updated home, where timeless character meets everyday comfort. This adorable charmer offers over 1,000 sq. ft. of warm & inviting living space, including gorgeous hardwood floors, a cozy wood-burning fireplace, & spacious bedrooms! Roman shades in both the living & dining rooms offer a polished touch, while the custom-built cabinetry in the butler's pantry was designed to echo the home's 1940s charm, along with select window updates. The kitchen offers generous counter & storage space & flows effortlessly to the dining area, where sliders open to a beautifully landscaped private backyard with a raised deck, perfect for morning coffee or evening gatherings. The fully insulated attic adds efficiency, & the attached one-car garage, with direct access to the butler's pantry/kitchen, includes pull-down stairs to a full-length overhead storage area. Located close to the 19-acre Tahoe Park, Tahoe Elementary, & neighborhood favorites like Bacon & Butter & Corti Brothers, with UCD Medical Center, CSUS, Light Rail, & Highway 50 all nearby, this home blends vintage soul with modern-day convenience.
Additional Information
- Land Area (Acres)
- 0.12
- Year Built
- 1946
- Subtype
- Single Family Residence
- Subtype Description
- Detached, Tract
- Construction
- Shingle Siding, Stucco, Frame, Wood
- Foundation
- Raised
- Stories
- 1
- Garage Spaces
- 1
- Garage
- Attached, Garage Door Opener, Garage Facing Front, Interior Access
- Baths Other
- Tile, Tub w/Shower Over, Window
- Floor Coverings
- Carpet, Tile, Wood
- Laundry Description
- Electric, Hookups Only, In Garage
- Dining Description
- Space in Kitchen, Dining/Living Combo
- Kitchen Description
- Pantry Cabinet, Tile Counter
- Kitchen Appliances
- Built-In Electric Range, Gas Water Heater, Hood Over Range, Dishwasher, Disposal
- Number of Fireplaces
- 1
- Fireplace Description
- Living Room, Wood Burning
- Cooling
- Central
- Heat
- Central
- Water
- Public
- Utilities
- Public, Electric, Internet Available, Natural Gas Connected
- Sewer
- In & Connected, Public Sewer
Mortgage Calculator
Listing courtesy of Windermere Signature Properties Cameron Park/Placerville.

All measurements and all calculations of area (i.e., Sq Ft and Acreage) are approximate. Broker has represented to MetroList that Broker has a valid listing signed by seller authorizing placement in the MLS. Above information is provided by Seller and/or other sources and has not been verified by Broker. Copyright 2025 MetroList Services, Inc. The data relating to real estate for sale on this web site comes in part from the Broker Reciprocity Program of MetroList® MLS. All information has been provided by seller/other sources and has not been verified by broker. All interested persons should independently verify the accuracy of all information. Last updated .
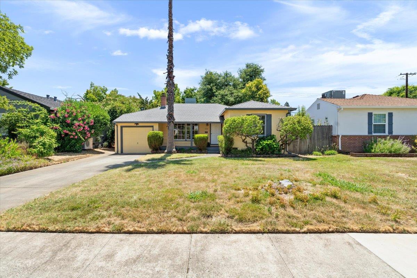
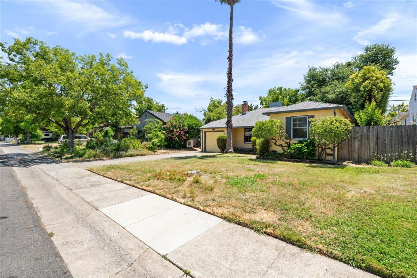
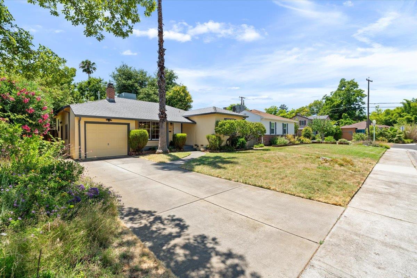
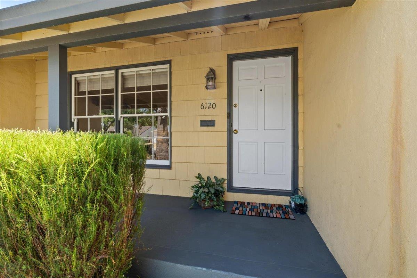
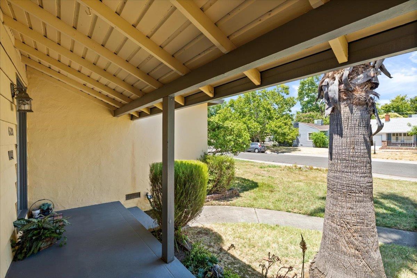
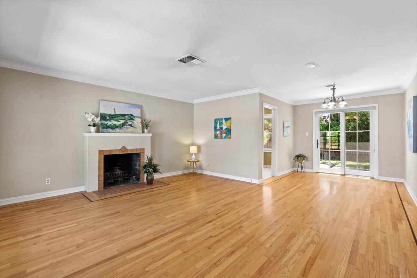
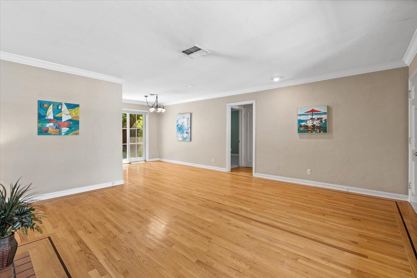
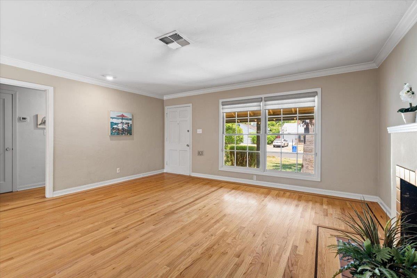
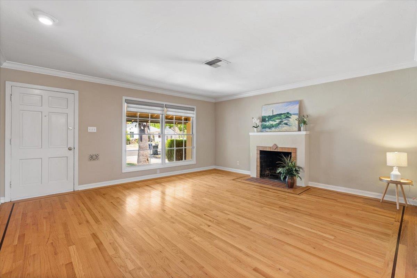
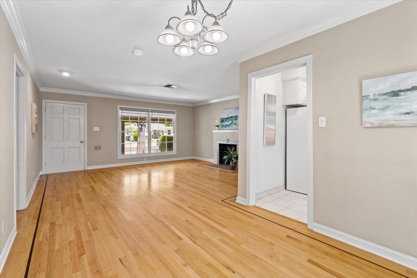
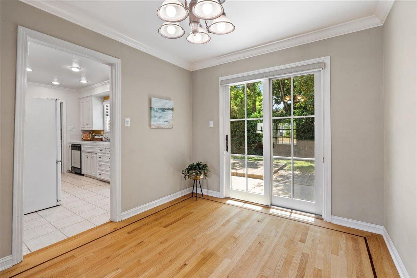
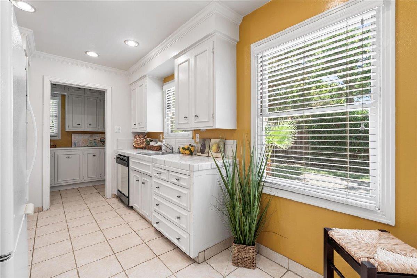
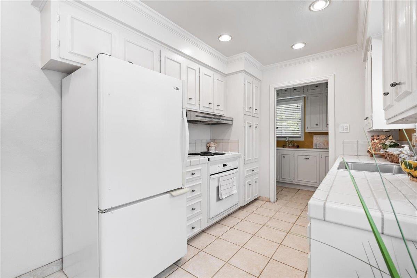
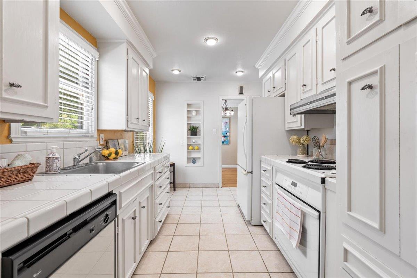
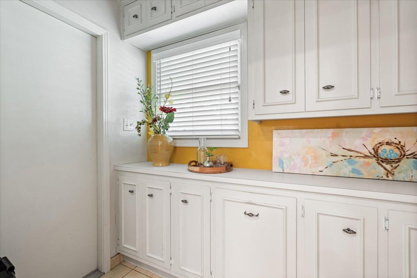
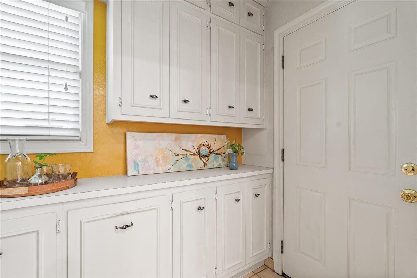
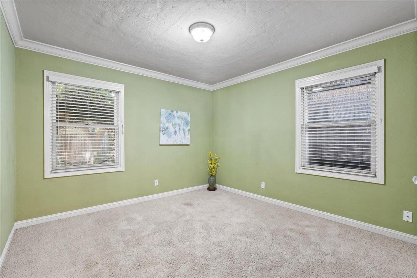
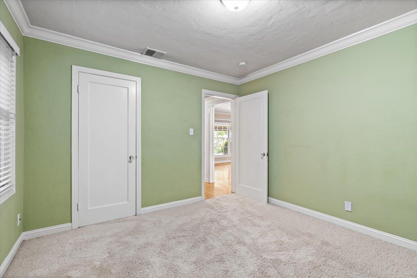
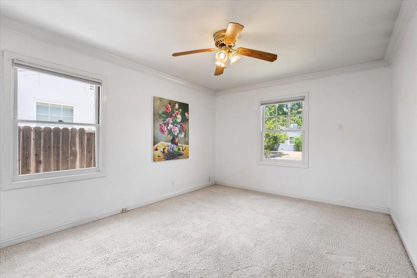
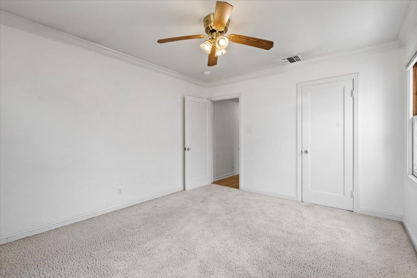
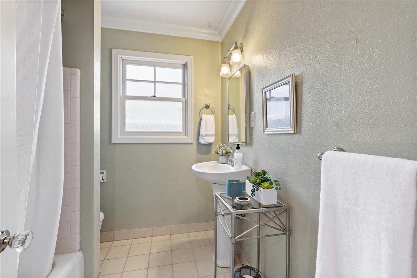
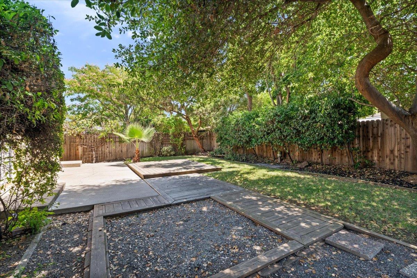
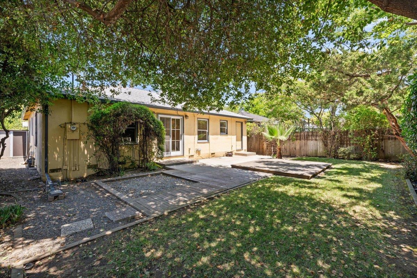
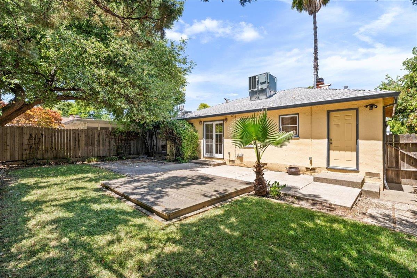
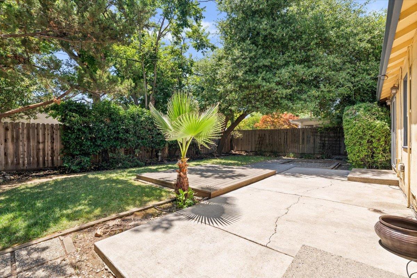
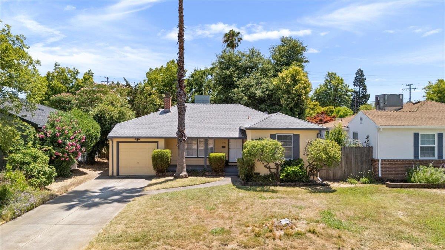
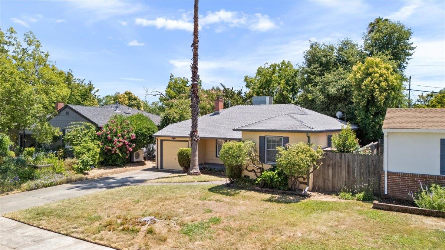
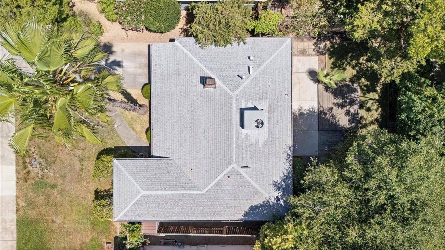
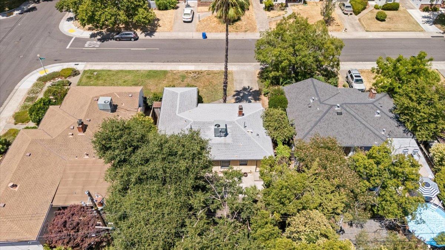
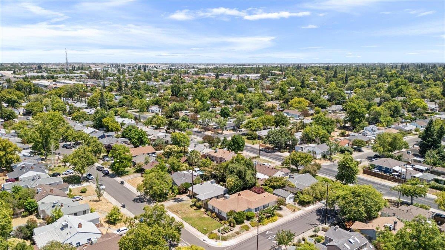
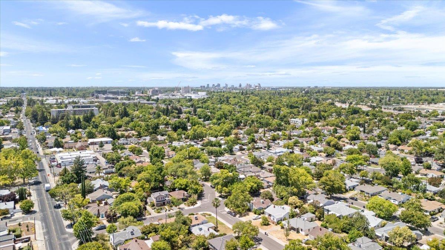
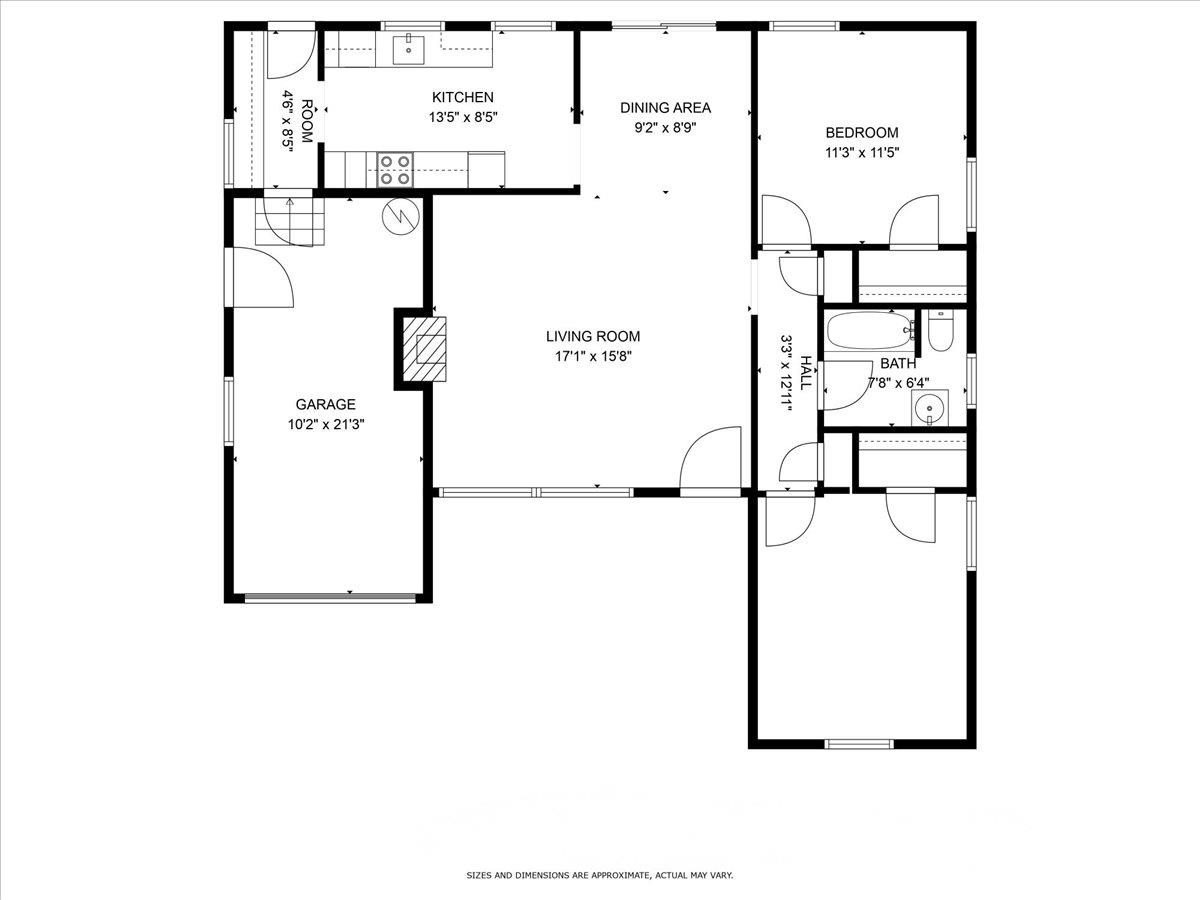
/u.realgeeks.media/dorroughrealty/1.jpg)