5931 Fallstaff Street, Sacramento, CA 95835
- $710,000
- 4
- BD
- 2
- Full Baths
- 1
- Half Bath
- 2,282
- SqFt
- List Price
- $710,000
- MLS#
- 225084206
- Status
- ACTIVE
- Bedrooms
- 4
- Bathrooms
- 2.5
- Living Sq. Ft
- 2,282
- Square Footage
- 2282
- Type
- Single Family Residential
- Zip
- 95835
- City
- Sacramento
Property Description
STUNNING NEWER CONSTRUCTION HOME: Welcome to this beautifully designed newer construction home featuring 4bd/2.5 bathrooms. You'll be impressed by the soaring 11 foot high ceilings & the bright open floor plan that creates an inviting atmosphere throughout. Gourmet kitchen is a chef's dream, offering ample cabinet storage, gleaming quartz countertops, stainless steel appliances & a large center island with a stainless steel sink-perfect for entertaining as it overlooks both the dining area and expansive great room. The private owner's suite is thoughtfully positioned off the great room & boasts a generously sized walk in shower with elegant tile flooring. It also features direct access to the charming outdoor covered patio California Room-complete with a cozy fireplace for relaxing evenings. 3 additional bedrooms, with 2 offering walk in closets provide comfort & flexibility. This smart energy efficient includes tankless water heater, LED lighting, custom remote window treatments & an integrated owned not leased - solar system. Two car garage has EV Level Two installed.Located in the desirable Northlake community, access to clubhouse, a scenic lake, walking trails, parks, resort-style pools &TK-8 schools.Don't miss the chance to own this modern home with style & function!
Additional Information
- Land Area (Acres)
- 0.1297
- Year Built
- 2022
- Subtype
- Single Family Residence
- Subtype Description
- Detached
- Style
- Contemporary
- Construction
- Ceiling Insulation, Stucco, Frame, Wood
- Foundation
- Slab
- Stories
- 1
- Garage Spaces
- 2
- Garage
- Attached
- Baths Other
- Double Sinks, Tile, Low-Flow Shower(s), Tub, Low-Flow Toilet(s), Tub w/Shower Over
- Master Bath
- Shower Stall(s), Low-Flow Toilet(s), Tile, Tub, Tub w/Shower Over
- Floor Coverings
- Carpet, Laminate, Tile, Vinyl
- Laundry Description
- Cabinets, Sink, Electric, Gas Hook-Up, Ground Floor, Inside Room
- Dining Description
- Dining Bar, Dining/Family Combo, Space in Kitchen
- Kitchen Description
- Quartz Counter, Granite Counter, Slab Counter, Island w/Sink
- Kitchen Appliances
- Free Standing Gas Oven, Free Standing Gas Range, Built-In Refrigerator, Dishwasher, Disposal, Plumbed For Ice Maker, Tankless Water Heater
- HOA
- Yes
- Road Description
- Paved
- Equipment
- Audio/Video Prewired
- Cooling
- Central
- Heat
- Central
- Water
- Public
- Utilities
- Cable Available, Public, Solar, Electric, Underground Utilities, Internet Available, Natural Gas Available, Natural Gas Connected
- Sewer
- In & Connected, Public Sewer
Mortgage Calculator
Listing courtesy of Coldwell Banker Realty.

All measurements and all calculations of area (i.e., Sq Ft and Acreage) are approximate. Broker has represented to MetroList that Broker has a valid listing signed by seller authorizing placement in the MLS. Above information is provided by Seller and/or other sources and has not been verified by Broker. Copyright 2025 MetroList Services, Inc. The data relating to real estate for sale on this web site comes in part from the Broker Reciprocity Program of MetroList® MLS. All information has been provided by seller/other sources and has not been verified by broker. All interested persons should independently verify the accuracy of all information. Last updated .
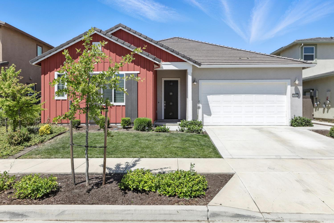
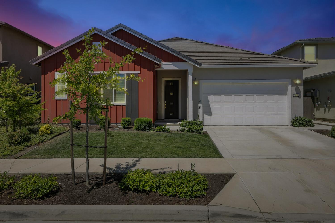
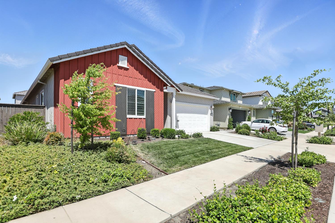
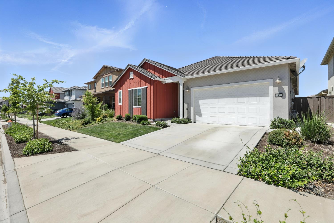
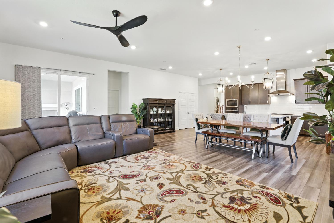
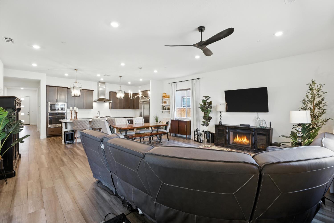
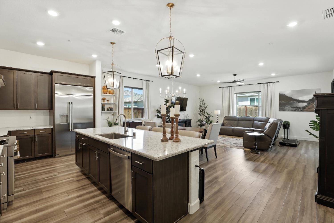
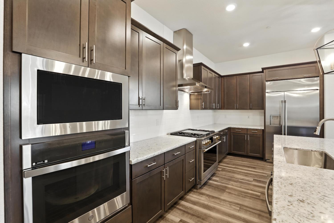
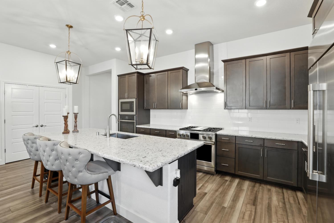
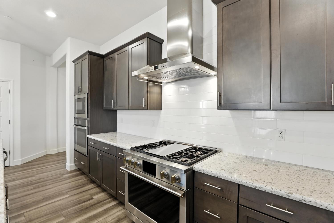
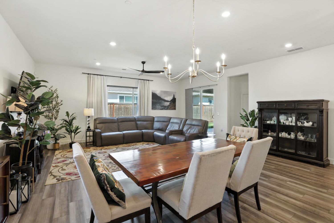
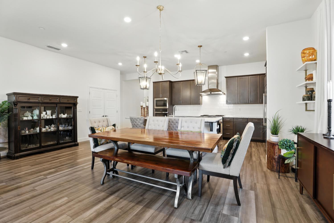
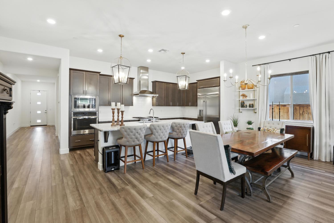
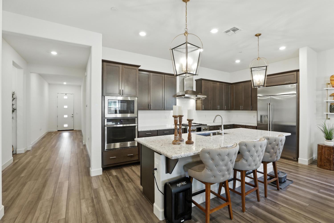
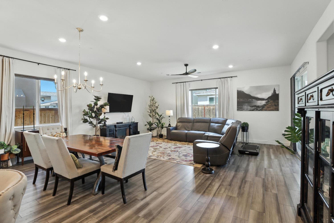
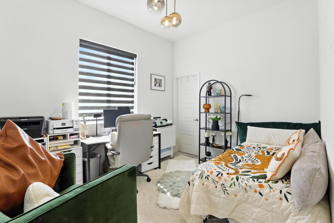
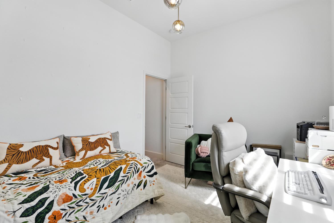
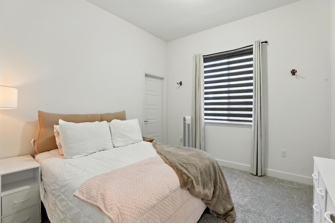
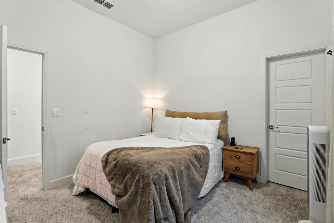
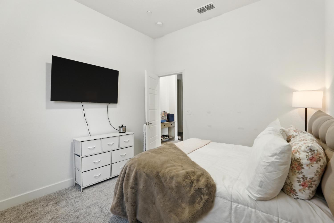
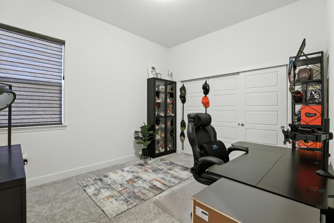
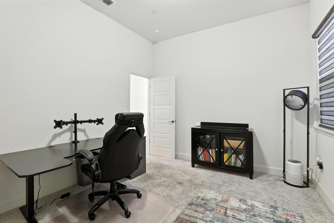
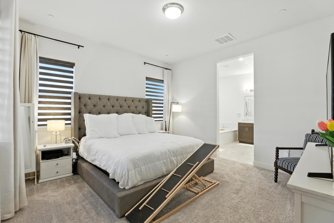
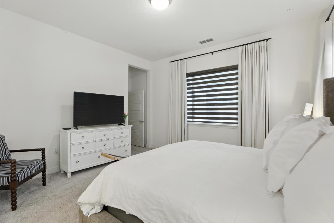
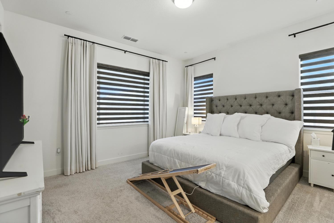
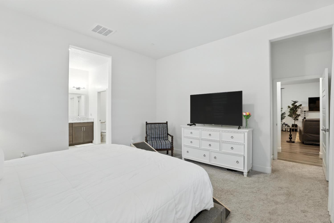
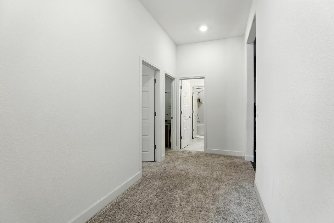
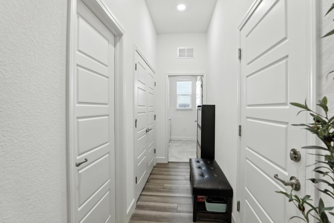
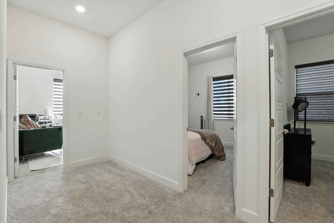
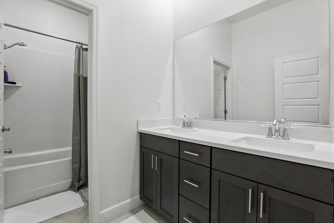
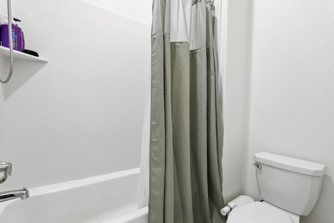
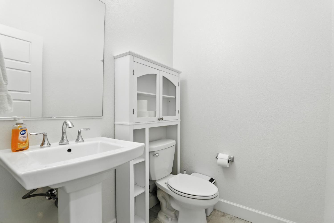
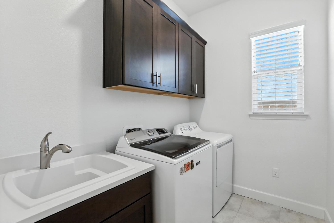
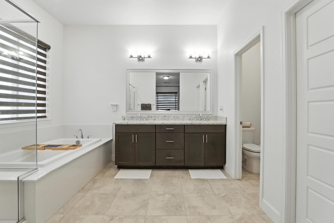
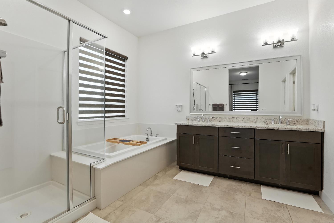
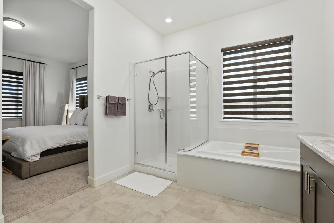
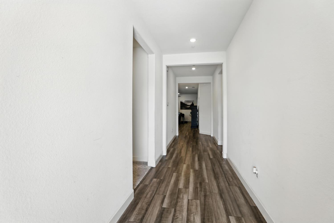
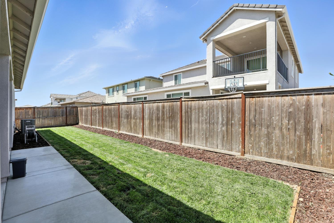
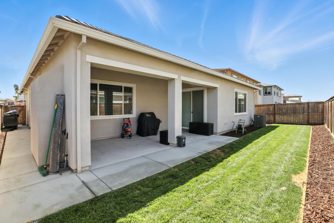
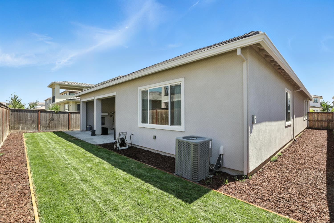
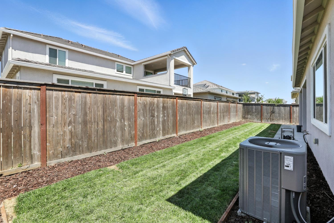
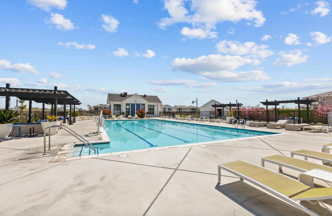
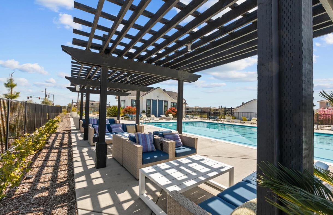
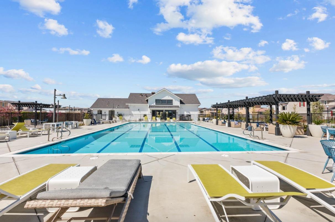
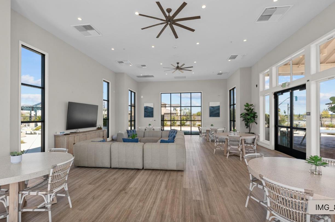
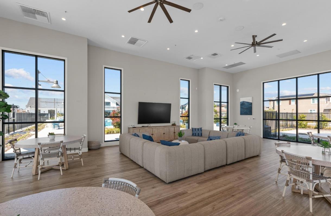
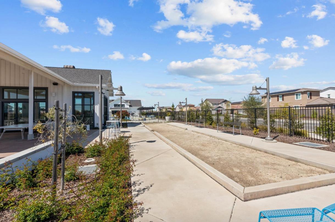
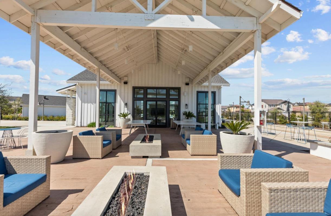
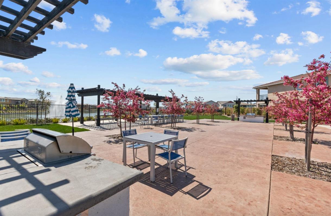
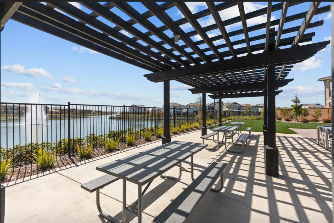
/u.realgeeks.media/dorroughrealty/1.jpg)