4016 Cresta Way, Sacramento, CA 95864
- $1,199,900
- 4
- BD
- 3
- Full Baths
- 2,262
- SqFt
- List Price
- $1,199,900
- MLS#
- 225084367
- Status
- ACTIVE
- Building / Subdivision
- Arden Park
- Bedrooms
- 4
- Bathrooms
- 3
- Living Sq. Ft
- 2,262
- Square Footage
- 2262
- Type
- Single Family Residential
- Zip
- 95864
- City
- Sacramento
Property Description
First time on the market. Builder's own beautifully-crafted 4 bedroom, 3 bath home in highly desirable Arden Park neighborhood only steps away from Cresta Park and Mariemont Elementary School. Lovingly maintained and tastefully updated by first and second-generation builder family since 1958 featuring a gorgeous kitchen with hickory cabinetry, Thermador oven and six-burner cook top, quartz countertops, raised mahogany bar, and new Bosch dishwasher. Spacious primary suite features dual walk-in closets and luxurious bath. Enjoy outdoor living in the lushly landscaped backyard with retractable awing over patio. Additional features include an extra large picture window looking onto Cresta Park, new pecan LVT flooring throughout, two fireplaces, newer dual HVAC units and water heaters, new garage door and opener, new driveway and walkway. This special home is a must see.
Additional Information
- Land Area (Acres)
- 0.26080000000000003
- Year Built
- 1957
- Subtype
- Single Family Residence
- Subtype Description
- Detached
- Construction
- Frame, Wood
- Foundation
- Raised
- Stories
- 1
- Garage Spaces
- 2
- Garage
- Attached, Garage Door Opener, Garage Facing Front
- Baths Other
- Tile, Tub w/Shower Over
- Master Bath
- Shower Stall(s), Double Sinks, Stone, Tile
- Floor Coverings
- Tile, Vinyl, Wood
- Laundry Description
- Gas Hook-Up, Inside Area
- Dining Description
- Breakfast Nook, Dining Bar, Dining/Living Combo
- Kitchen Description
- Quartz Counter, Island w/Sink, Wood Counter
- Kitchen Appliances
- Built-In Electric Oven, Built-In Gas Range, Hood Over Range, Insulated Water Heater, Disposal, Double Oven, Plumbed For Ice Maker
- Number of Fireplaces
- 2
- Fireplace Description
- Living Room, Family Room
- Road Description
- Asphalt
- Cooling
- Central
- Heat
- Central
- Water
- Water District
- Utilities
- Public, Natural Gas Connected
- Sewer
- In & Connected
Mortgage Calculator
Listing courtesy of Windermere Signature Properties Downtown.

All measurements and all calculations of area (i.e., Sq Ft and Acreage) are approximate. Broker has represented to MetroList that Broker has a valid listing signed by seller authorizing placement in the MLS. Above information is provided by Seller and/or other sources and has not been verified by Broker. Copyright 2025 MetroList Services, Inc. The data relating to real estate for sale on this web site comes in part from the Broker Reciprocity Program of MetroList® MLS. All information has been provided by seller/other sources and has not been verified by broker. All interested persons should independently verify the accuracy of all information. Last updated .
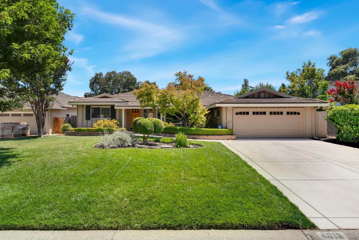
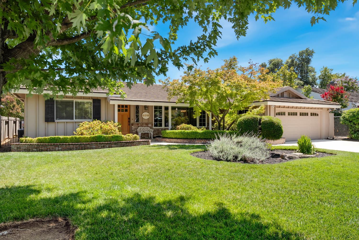
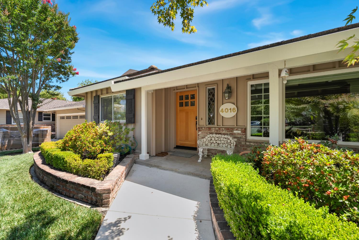
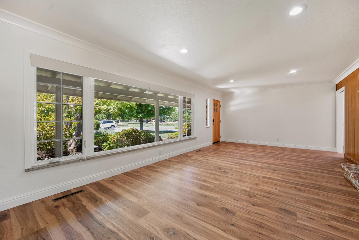
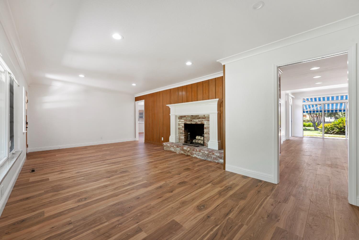
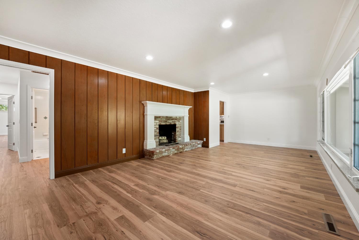
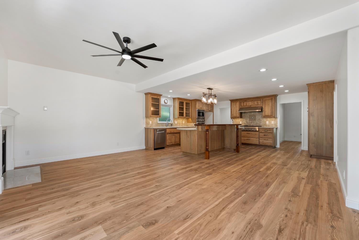
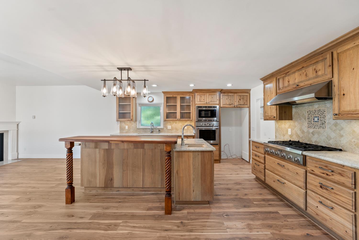
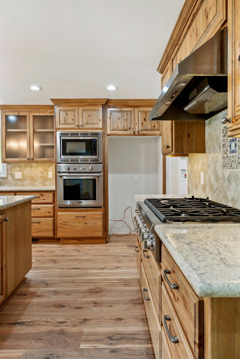
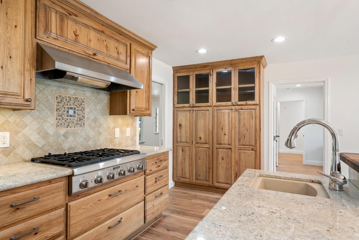
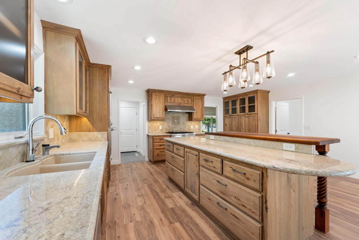
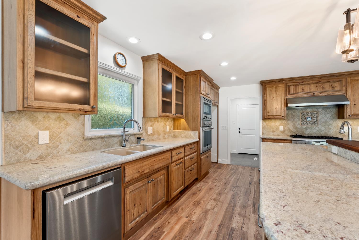
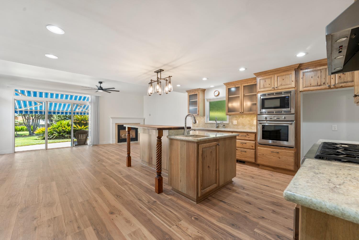
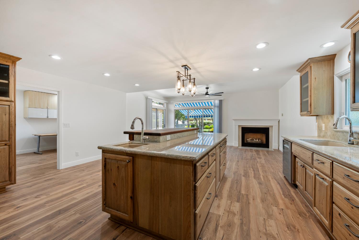
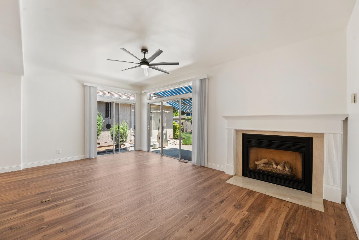
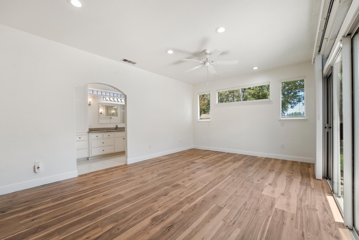
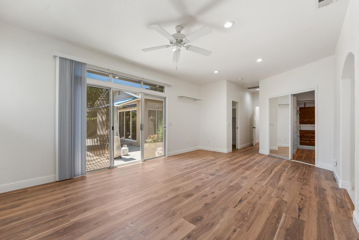
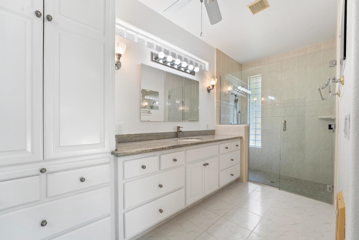
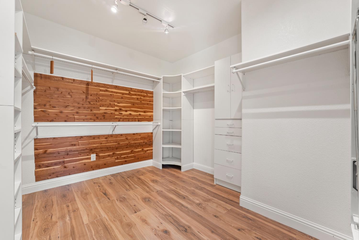
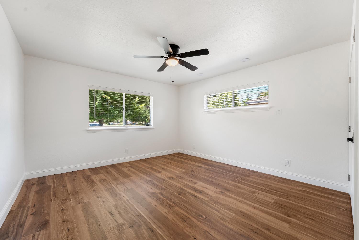
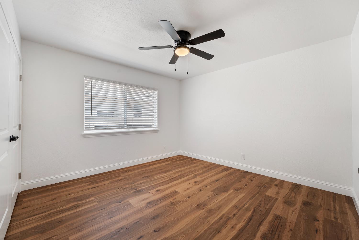
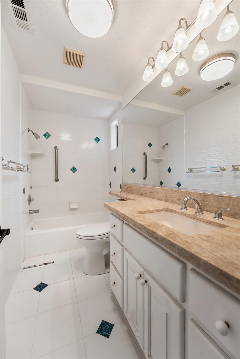
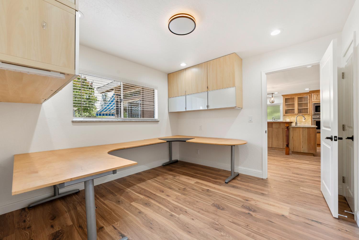
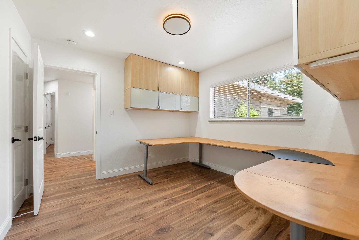
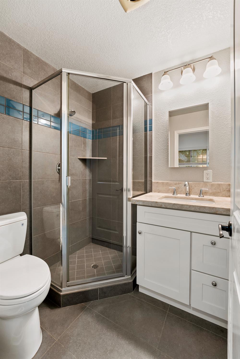
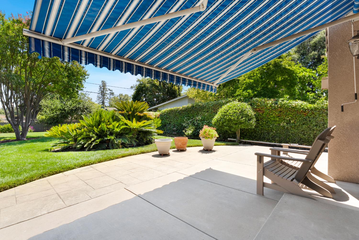
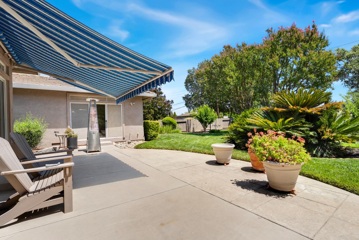
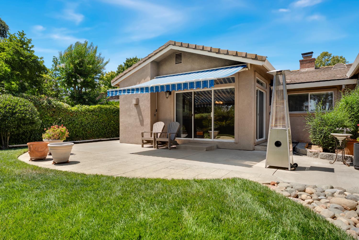
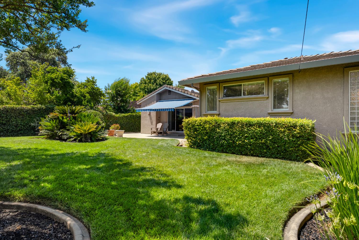
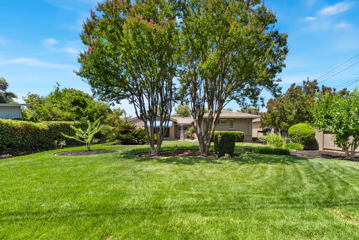
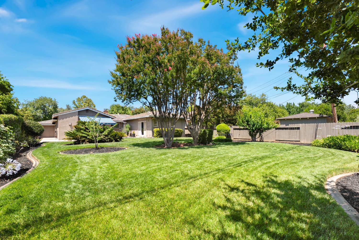
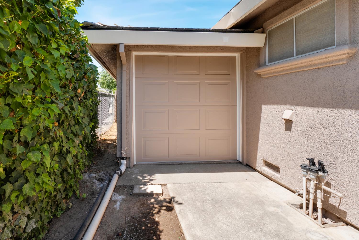
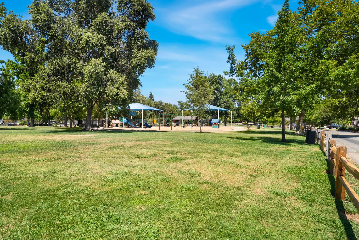
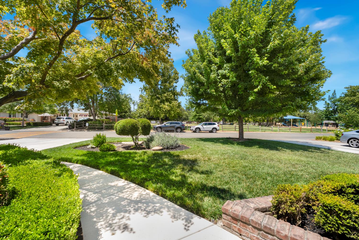
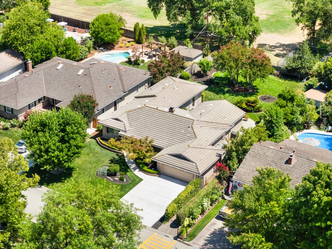
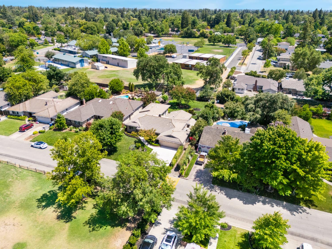
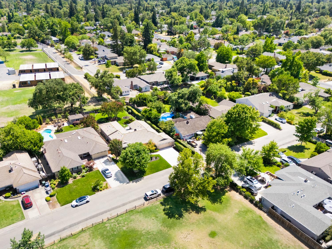
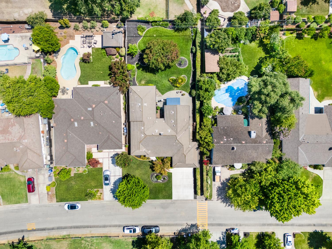
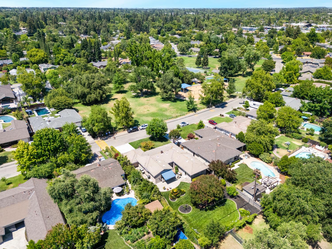
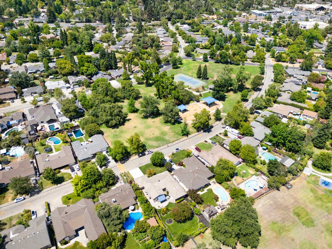
/u.realgeeks.media/dorroughrealty/1.jpg)