5512 Valhalla Drive, Carmichael, CA 95608
- $639,000
- 3
- BD
- 2
- Full Baths
- 1,976
- SqFt
- List Price
- $639,000
- Price Change
- ▼ $25,950 1752288576
- MLS#
- 225085889
- Status
- ACTIVE
- Bedrooms
- 3
- Bathrooms
- 2
- Living Sq. Ft
- 1,976
- Square Footage
- 1976
- Type
- Single Family Residential
- Zip
- 95608
- City
- Carmichael
Property Description
Property is eligible for up to $17,500 in Grant Money for Qualified Buyers. Absolutely beautiful remodeled home! Carmichael beauty has 3 Large Bedrooms with lots of closet space and 2 gorgeous baths. This beauty sits on a quiet street with nearly a 1/4 acre lot. The home offers wonderful living space perfect for families. The kitchen is light and bright, featuring stainless steel appliances, including convection oven, quartz countertops, stunning herringbone backsplash, and shaker cabinets. The large living room with fireplace is perfect for entertaining guests or relaxing enjoying the flood of natural light. In addition to the living room, there is an separate family room and large flex room, providing additional space for kids, a home office, a gym, or simply some privacy. The home features recessed lighting throughout, luxury vinyl planking, newly textured walls. New windows with central heat and air conditioning. Both the interior and exterior have been freshly painted. The pool size backyard has ample room to create your outdoor space of your dreams. The home backs to a large property with no homes peering over the back fence. Very quiet street with great neighbors. Perfect place to raise a family or enjoy retirement.
Additional Information
- Land Area (Acres)
- 0.2381
- Year Built
- 1961
- Subtype
- Single Family Residence
- Subtype Description
- Detached
- Style
- Ranch
- Construction
- Brick, Stucco, Wood Siding
- Foundation
- Raised
- Stories
- 1
- Garage Spaces
- 2
- Garage
- Attached, Garage Door Opener, Garage Facing Front
- Baths Other
- Tile, Low-Flow Toilet(s), Tub w/Shower Over, Window, Quartz
- Master Bath
- Shower Stall(s), Low-Flow Toilet(s), Tile, Quartz, Window
- Floor Coverings
- Carpet, Vinyl
- Laundry Description
- Electric, Ground Floor, Inside Room
- Dining Description
- Dining/Family Combo
- Kitchen Description
- Pantry Cabinet, Quartz Counter, Slab Counter
- Kitchen Appliances
- Free Standing Gas Range, Gas Water Heater, Dishwasher, Disposal, Microwave, Plumbed For Ice Maker, Self/Cont Clean Oven, ENERGY STAR Qualified Appliances
- Number of Fireplaces
- 1
- Fireplace Description
- Brick, Living Room
- Road Description
- Paved
- Cooling
- Ceiling Fan(s), Central
- Heat
- Central, Fireplace(s)
- Water
- Water District, Public
- Utilities
- Public, Electric, Natural Gas Connected
- Sewer
- In & Connected
Mortgage Calculator
Listing courtesy of Paragon Real Estate.

All measurements and all calculations of area (i.e., Sq Ft and Acreage) are approximate. Broker has represented to MetroList that Broker has a valid listing signed by seller authorizing placement in the MLS. Above information is provided by Seller and/or other sources and has not been verified by Broker. Copyright 2025 MetroList Services, Inc. The data relating to real estate for sale on this web site comes in part from the Broker Reciprocity Program of MetroList® MLS. All information has been provided by seller/other sources and has not been verified by broker. All interested persons should independently verify the accuracy of all information. Last updated .
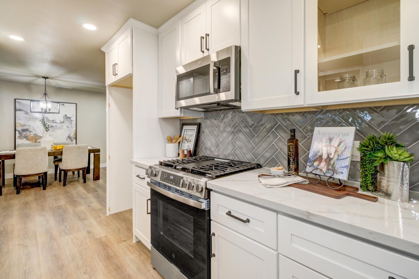
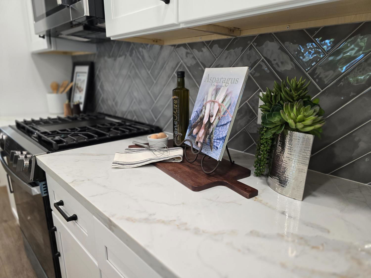
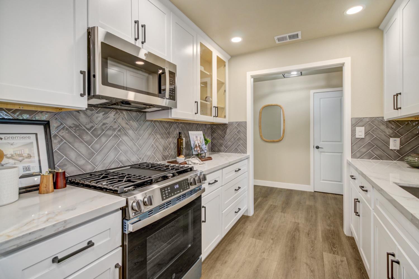
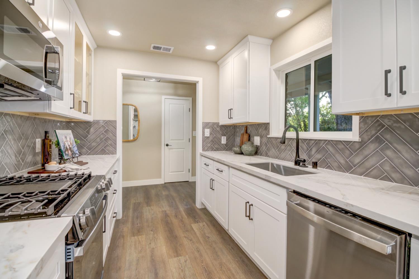
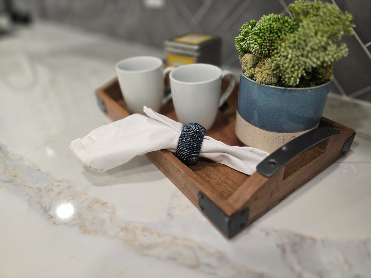
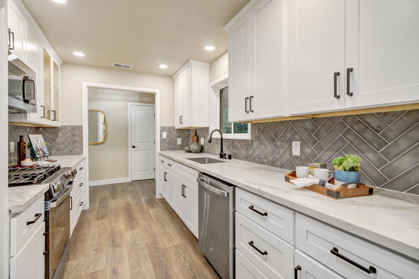
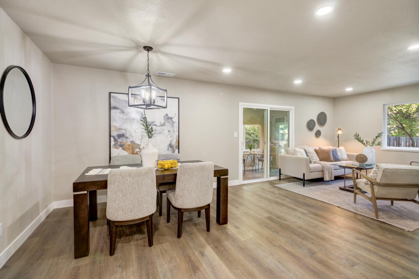
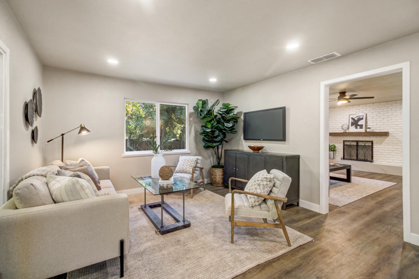
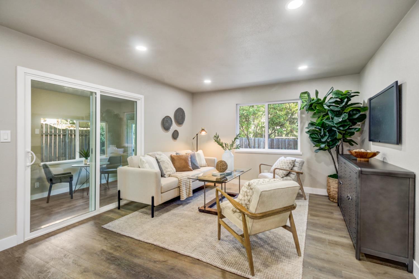
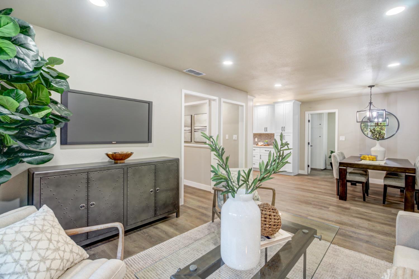
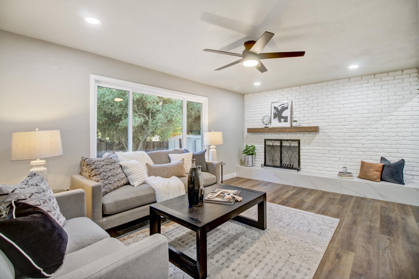
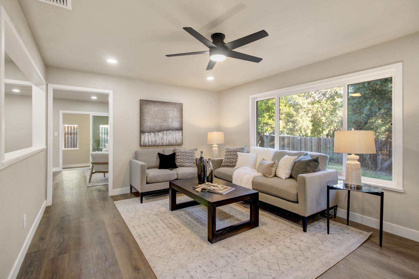
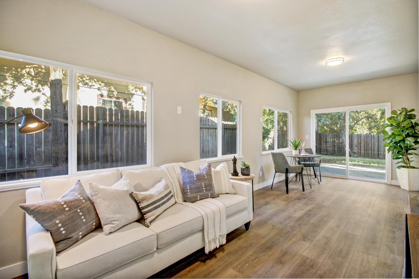
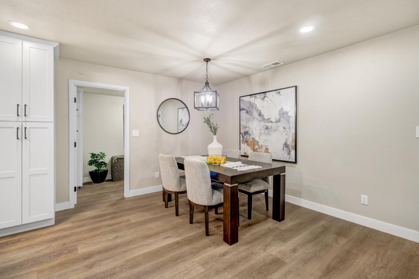
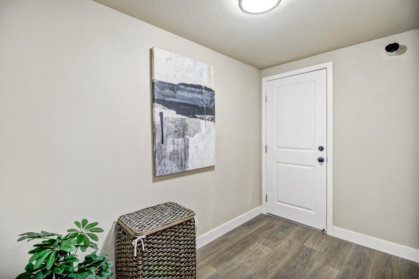
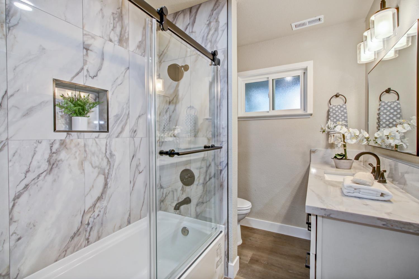
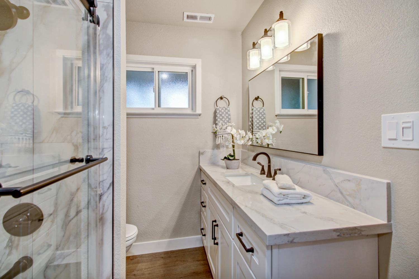
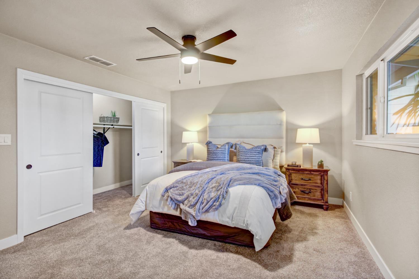
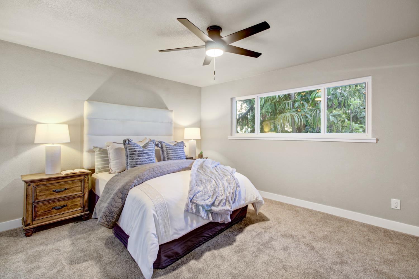
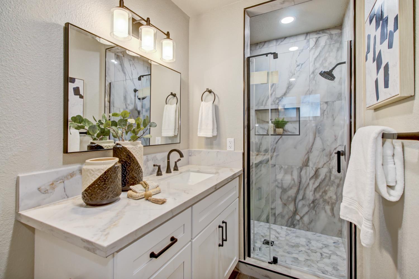
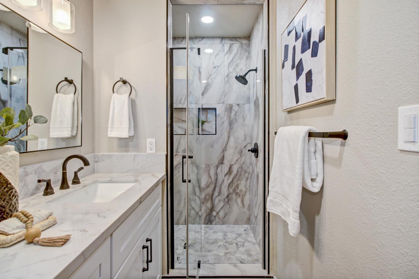
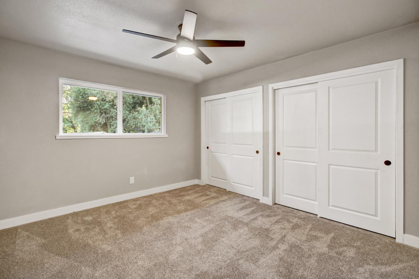
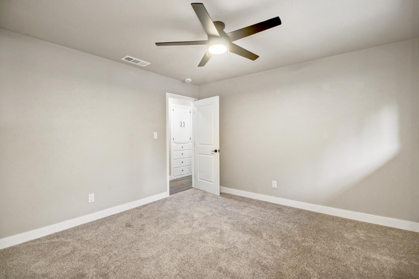
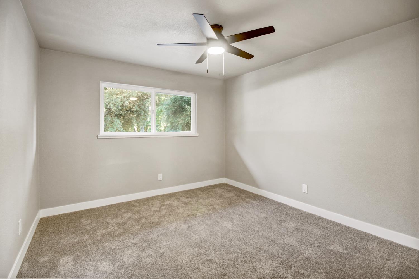
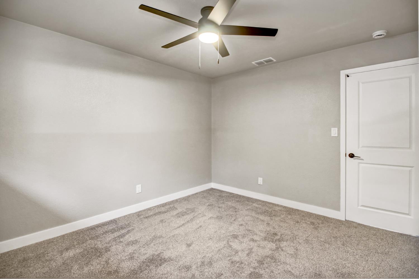
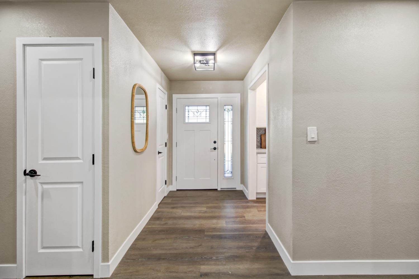
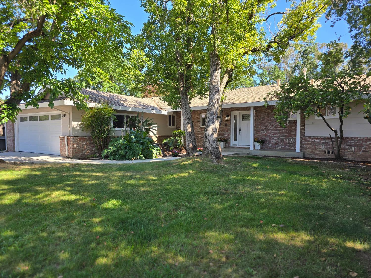
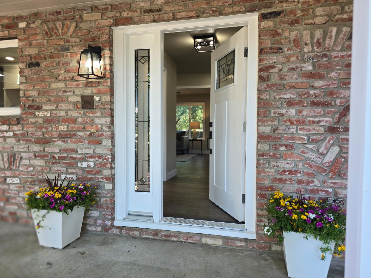
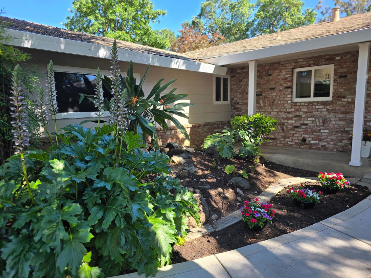
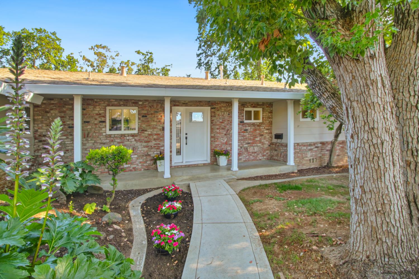
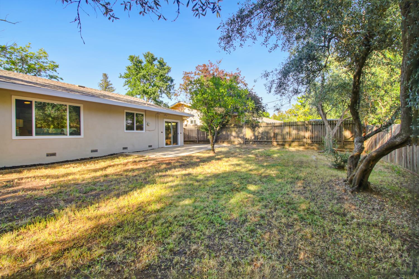
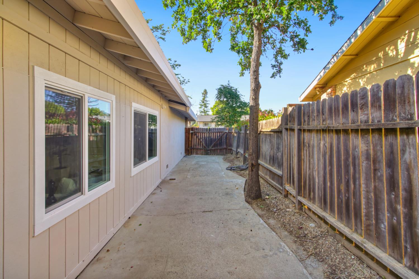
/u.realgeeks.media/dorroughrealty/1.jpg)