301 Vista Creek Circle, Sacramento, CA 95835
- $950,000
- 4
- BD
- 3
- Full Baths
- 4,097
- SqFt
- List Price
- $950,000
- MLS#
- 225086645
- Status
- ACTIVE
- Building / Subdivision
- Westlake The Marina
- Bedrooms
- 4
- Bathrooms
- 3
- Living Sq. Ft
- 4,097
- Square Footage
- 4097
- Type
- Single Family Residential
- Zip
- 95835
- City
- Sacramento
Property Description
Experience luxurious living in this beautiful 5 possible bedroom and 3 Full bath home located at Westlake, The Marina. Inspection reports are attached in the MLS, repairs are completed. This beautiful home is powered by energy-efficient (FREE SOLAR PANELS) helping lower your carbon footprint & monthly bills. A built-in EV charger (220V plug connector) to power your electric vehicle at home, LED lighting throughout adds efficiency & modern style. Enjoy exclusive access to the clubhouse with a swimming pool, & cabana areas. With private lake access, walking trails, public parks, restaurants, shopping centers, nearby amenities, it provides the ultimate comfort & convenience. This stunning home features, a large size movie theater/game room, vaulted entry, newer wood flooring, a spacious kitchen w/ granite countertops, stainless steel appliances, pantry closet, natural lights & much more! It offers a bedroom and full bathroom on the main floor, a laundry room w/ cabinets for. A loft area upstairs that could double as an office or TV area for an entertainment. Enjoy the beautifully landscaped backyard & a courtyard in the front entrance for relaxation. Experience comfort & style here. A smaller home on the same street w/o landscaping is sold for $1.1 Million. (Virtually Staged Photos)
Additional Information
- Land Area (Acres)
- 0.18330000000000002
- Year Built
- 2003
- Subtype
- Single Family Residence
- Subtype Description
- Detached
- Style
- Contemporary
- Construction
- Stone, Stucco, Frame
- Foundation
- Slab
- Stories
- 2
- Garage Spaces
- 3
- Garage
- Attached, Garage Door Opener, Garage Facing Front
- Baths Other
- Shower Stall(s), Double Sinks, Tile, Other
- Master Bath
- Shower Stall(s), Double Sinks, Sunken Tub, Tile
- Floor Coverings
- Tile, Wood
- Laundry Description
- Cabinets, Electric, Inside Room
- Dining Description
- Breakfast Nook, Formal Room
- Kitchen Description
- Breakfast Area, Pantry Cabinet, Pantry Closet, Granite Counter, Island
- Kitchen Appliances
- Built-In Electric Oven, Gas Cook Top, Built-In Gas Range, Hood Over Range, Dishwasher, Disposal, Microwave, Double Oven, Plumbed For Ice Maker, Other
- Number of Fireplaces
- 2
- Fireplace Description
- Family Room, Gas Log, Other
- HOA
- Yes
- Misc
- Uncovered Courtyard
- Cooling
- Ceiling Fan(s), Smart Vent, Central, MultiZone
- Heat
- Central, Smart Vent
- Water
- Meter on Site, Public
- Utilities
- Cable Connected, Public, Solar, Internet Available, Natural Gas Connected
- Sewer
- In & Connected
Mortgage Calculator
Listing courtesy of Nick Sadek Sotheby's International Realty.

All measurements and all calculations of area (i.e., Sq Ft and Acreage) are approximate. Broker has represented to MetroList that Broker has a valid listing signed by seller authorizing placement in the MLS. Above information is provided by Seller and/or other sources and has not been verified by Broker. Copyright 2025 MetroList Services, Inc. The data relating to real estate for sale on this web site comes in part from the Broker Reciprocity Program of MetroList® MLS. All information has been provided by seller/other sources and has not been verified by broker. All interested persons should independently verify the accuracy of all information. Last updated .
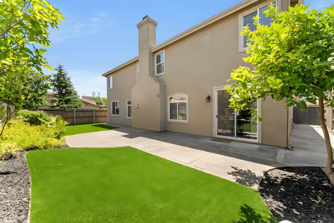
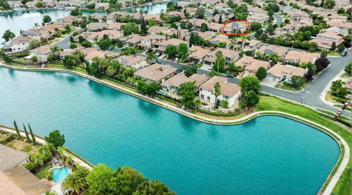
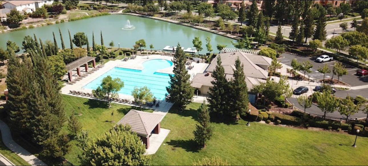
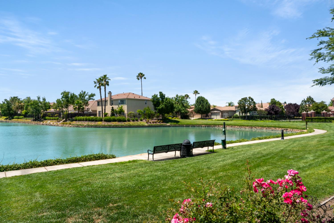
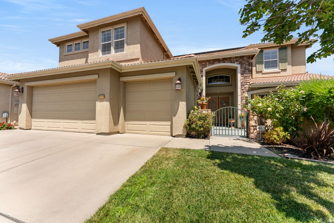
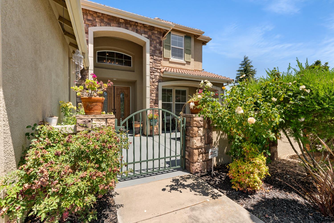
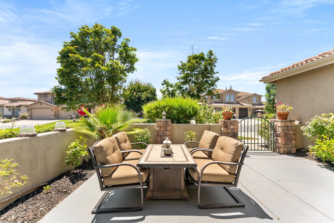
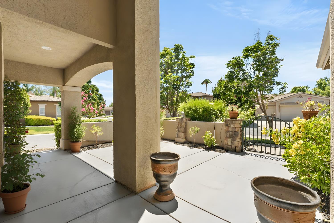
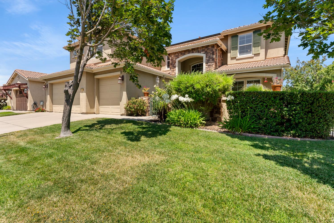
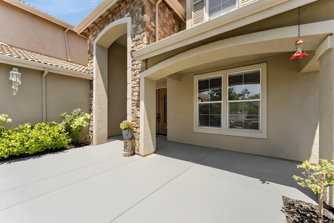
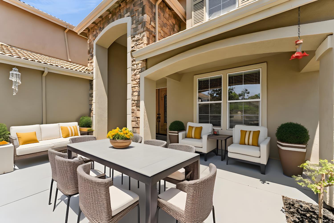
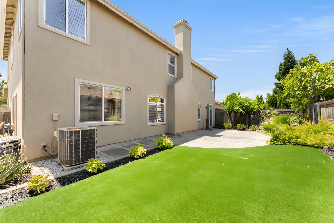
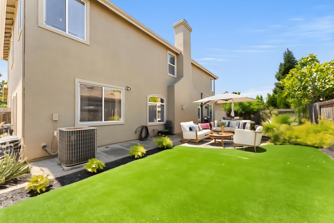
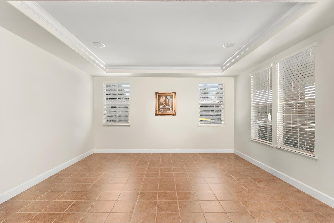
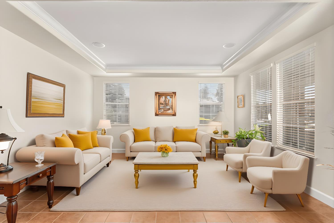
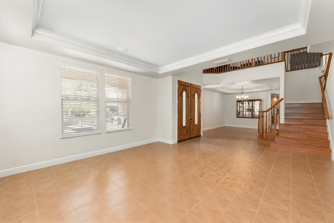
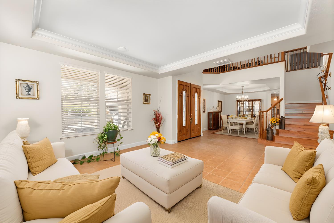
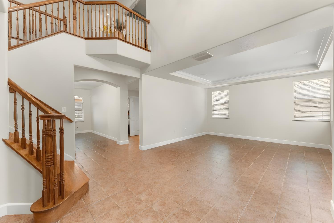
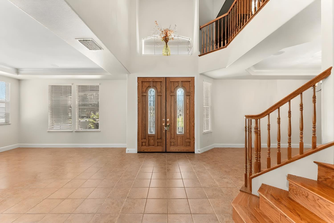
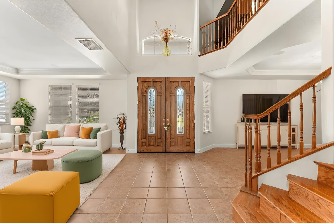
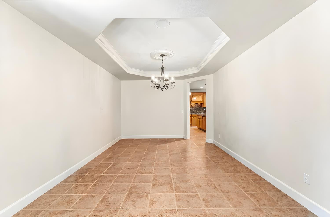
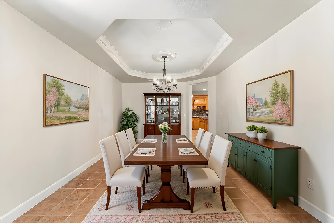
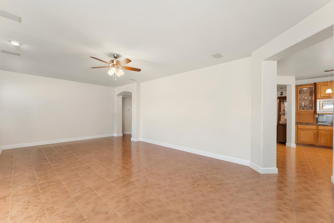
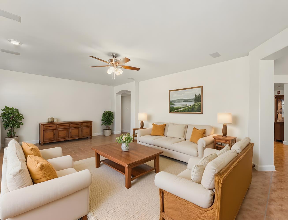
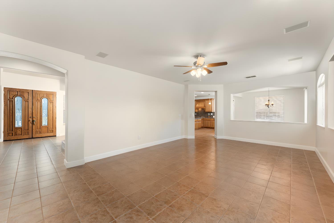
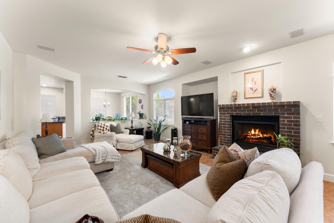
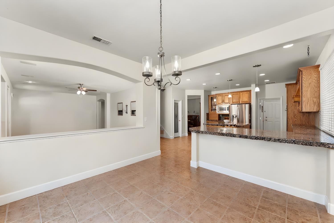
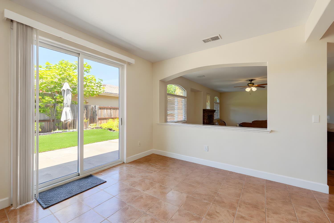
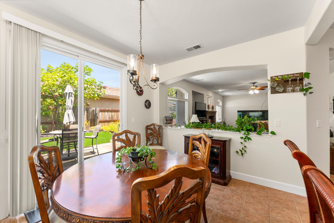
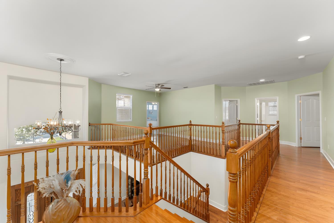
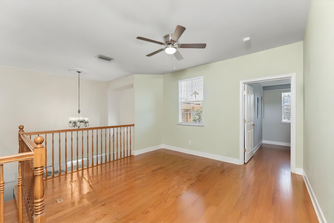
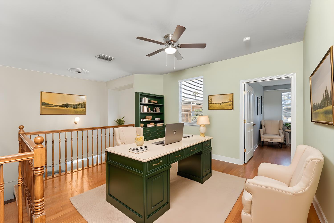
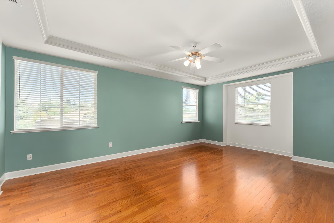
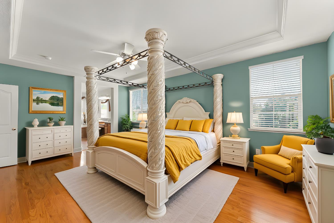
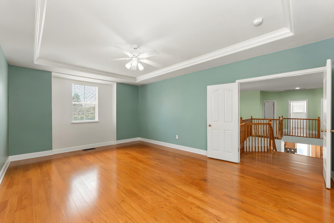
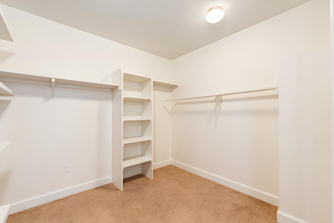
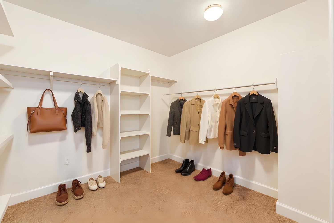
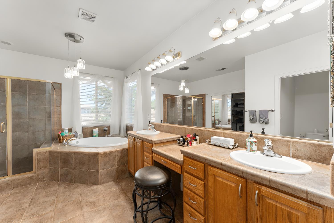
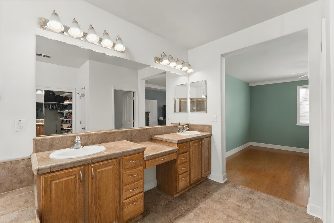
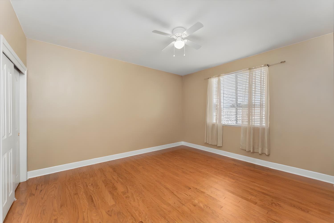
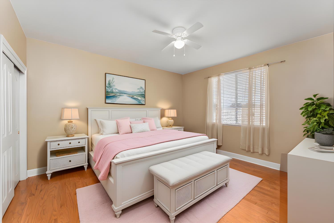
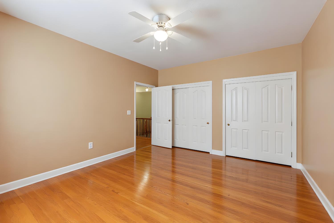
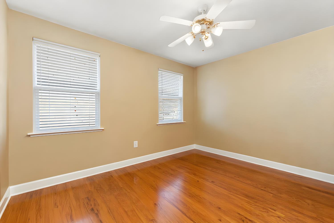
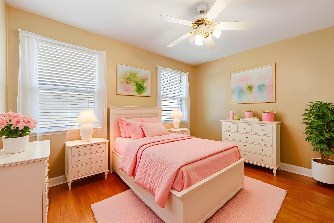
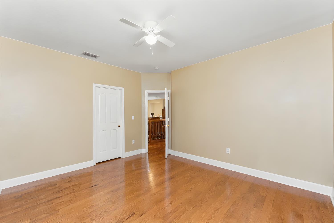
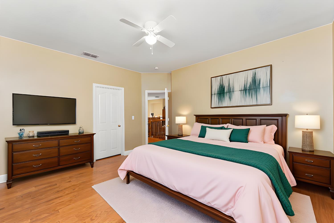
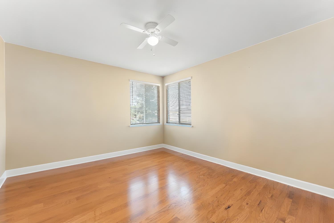
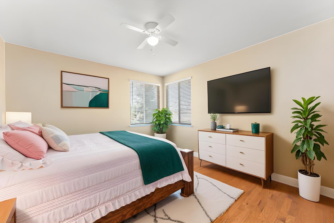
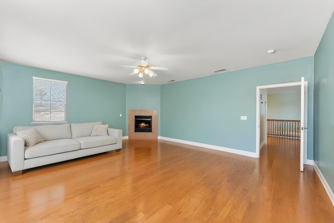
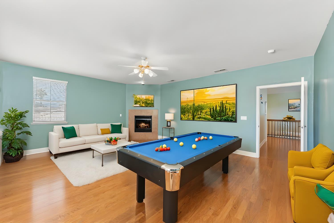
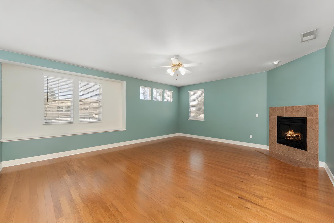
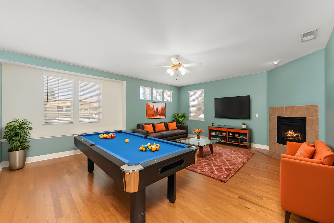
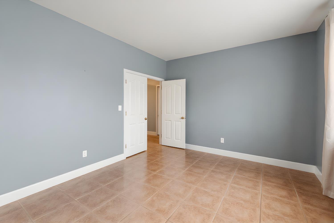
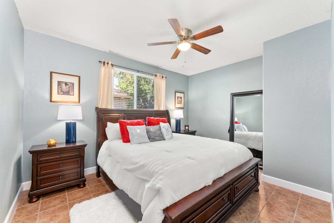
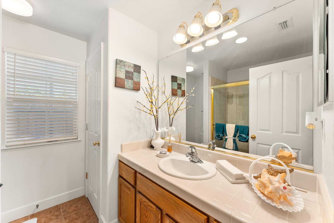
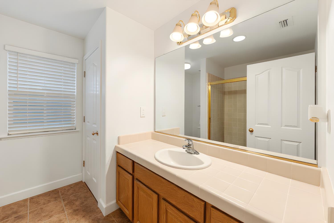
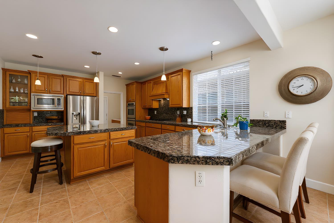
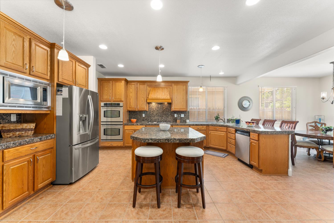
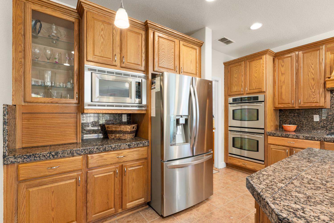
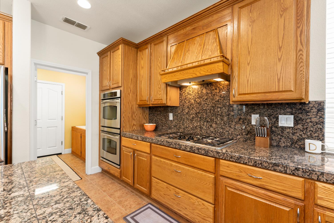
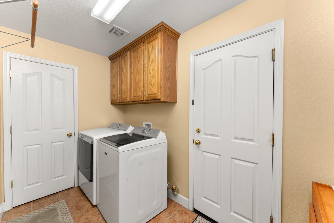
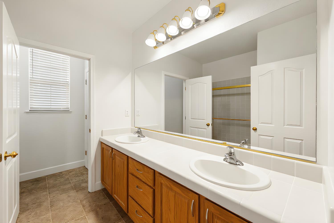
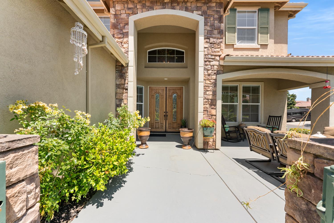
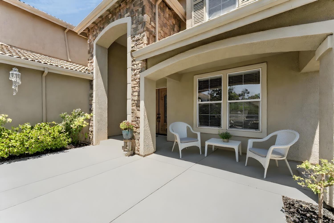
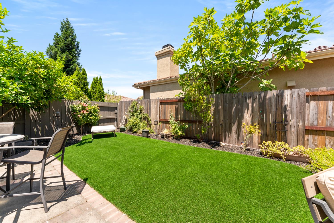
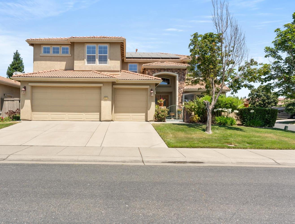
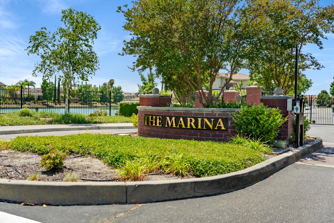
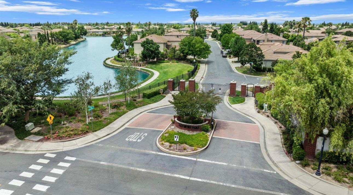
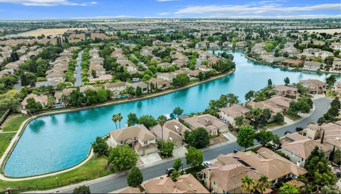
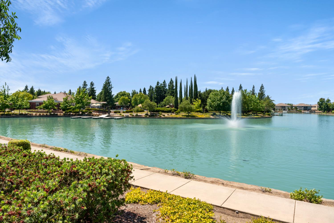
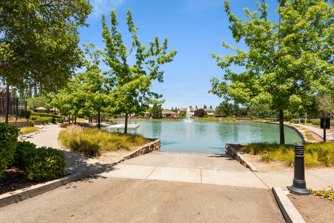
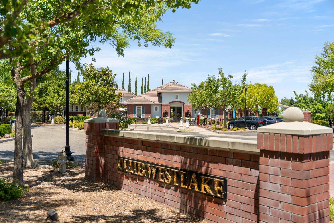
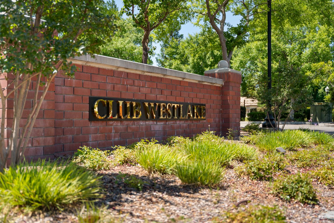
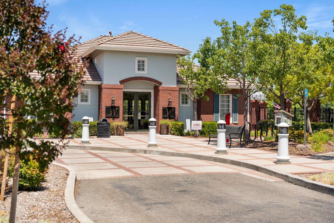
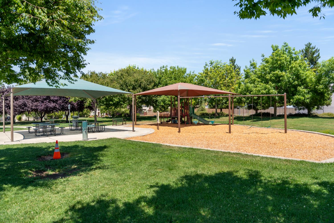
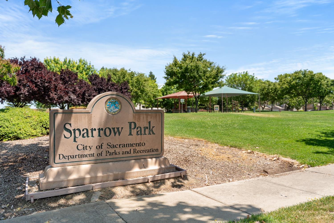
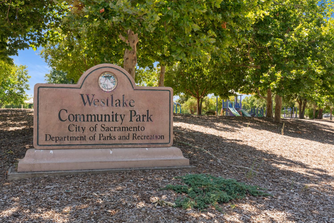
/u.realgeeks.media/dorroughrealty/1.jpg)