1958 Truman Court, Rocklin, CA 95765
- $640,000
- 3
- BD
- 2
- Full Baths
- 1,775
- SqFt
- List Price
- $640,000
- MLS#
- 225086740
- Status
- ACTIVE
- Building / Subdivision
- Sunset West
- Bedrooms
- 3
- Bathrooms
- 2
- Living Sq. Ft
- 1,775
- Square Footage
- 1775
- Type
- Single Family Residential
- Zip
- 95765
- City
- Rocklin
Property Description
Welcome to this beautifully updated single-story home nestled in a quiet cul-de-sac in the heart of Rocklin. Offering 3 spacious bedrooms plus a den. Perfect as a 4th bedroom, office, or flex space, this home features 2 full bathrooms and 1,775 square feet of well-designed living space. Step inside to find brand new luxury vinyl plank flooring throughout, providing both style and durability. The open-concept layout is ideal for entertaining or enjoying cozy nights in. The kitchen and living areas flow seamlessly, while natural light enhances the welcoming atmosphere. Enjoy energy savings with leased solar, and relax or entertain in the backyard retreat, complete with a charming pergola, perfect for summer BBQs or quiet mornings with coffee. Located just minutes from top-rated Rocklin schools, local shopping, dining, and freeway access, this home is ready for new memories. Don't miss this incredible opportunity in one of Rocklin's most desirable neighborhoods!
Additional Information
- Land Area (Acres)
- 0.1963
- Year Built
- 2002
- Subtype
- Single Family Residence
- Subtype Description
- Detached
- Style
- Mediterranean
- Construction
- Stucco, Frame, Wood
- Foundation
- Slab
- Stories
- 1
- Garage Spaces
- 2
- Garage
- Attached, Garage Facing Front
- Baths Other
- Shower Stall(s), Double Sinks, Tub, Tub w/Shower Over, Window
- Master Bath
- Shower Stall(s), Double Sinks, Tub
- Floor Coverings
- Laminate, Tile
- Laundry Description
- Cabinets, Dryer Included, Gas Hook-Up, Washer Included, Inside Area
- Dining Description
- Dining Bar, Dining/Family Combo, Formal Area
- Kitchen Description
- Pantry Closet, Synthetic Counter
- Kitchen Appliances
- Built-In Electric Oven, Gas Cook Top, Built-In Gas Range, Ice Maker, Dishwasher, Disposal, Microwave
- Number of Fireplaces
- 1
- Fireplace Description
- Family Room
- Road Description
- Paved
- Cooling
- Ceiling Fan(s), Central
- Heat
- Central, Fireplace(s)
- Water
- Meter on Site, Public
- Utilities
- Public, Solar, Natural Gas Connected
- Sewer
- Sewer in Street, In & Connected
Mortgage Calculator
Listing courtesy of Redfin Corporation.

All measurements and all calculations of area (i.e., Sq Ft and Acreage) are approximate. Broker has represented to MetroList that Broker has a valid listing signed by seller authorizing placement in the MLS. Above information is provided by Seller and/or other sources and has not been verified by Broker. Copyright 2025 MetroList Services, Inc. The data relating to real estate for sale on this web site comes in part from the Broker Reciprocity Program of MetroList® MLS. All information has been provided by seller/other sources and has not been verified by broker. All interested persons should independently verify the accuracy of all information. Last updated .
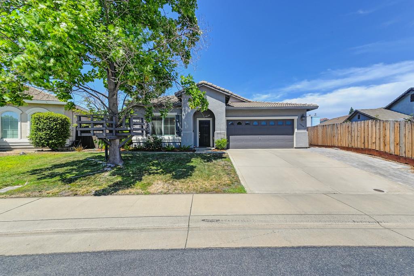
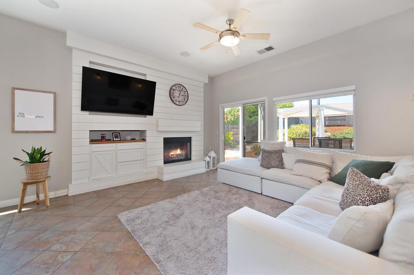
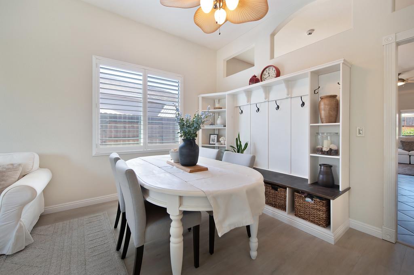
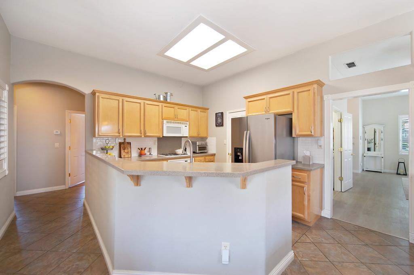
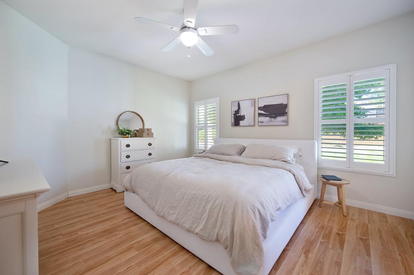
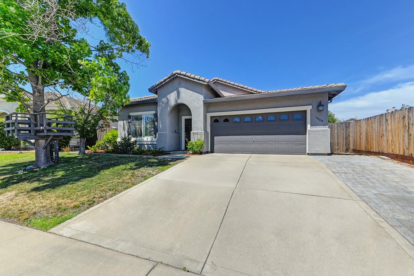
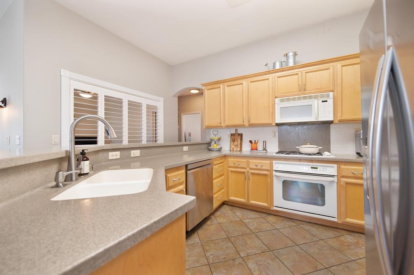
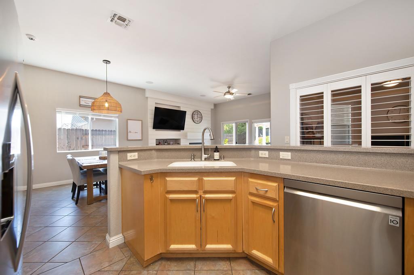
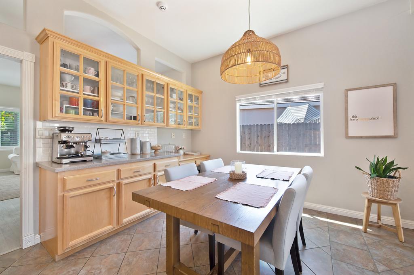
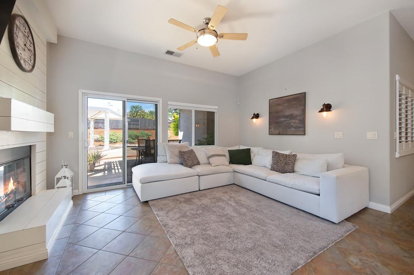
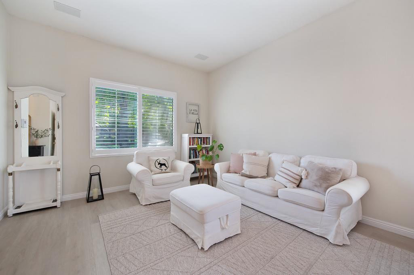
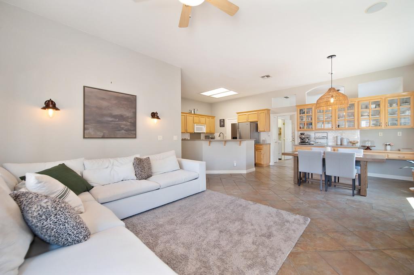
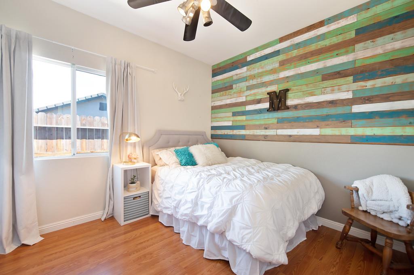
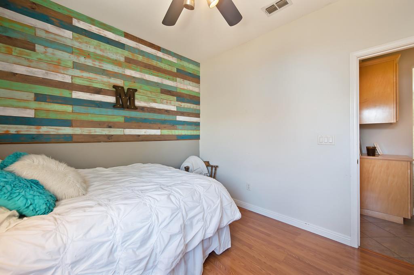
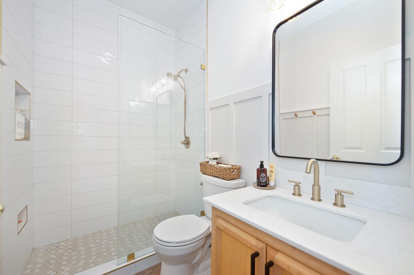
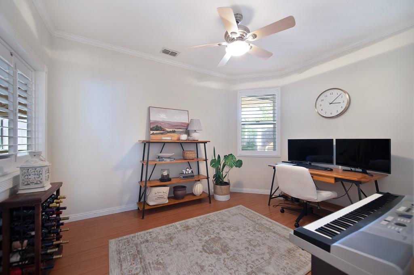
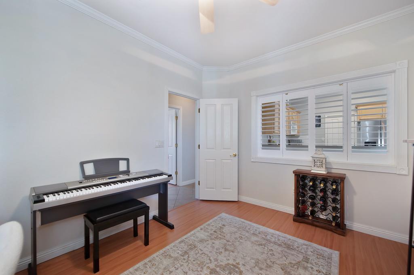
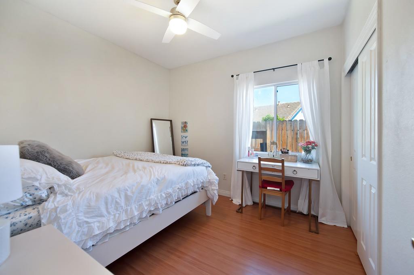
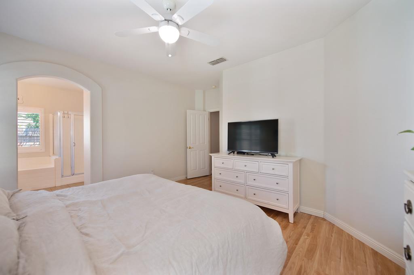
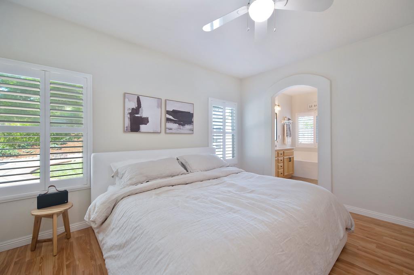
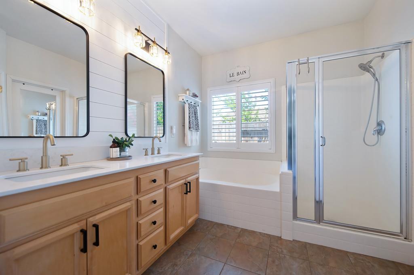
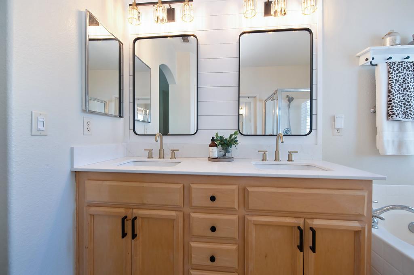
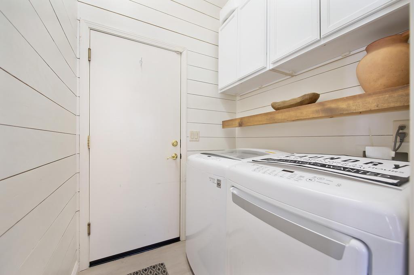
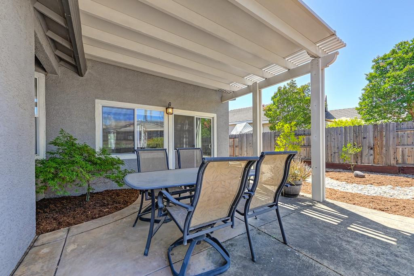
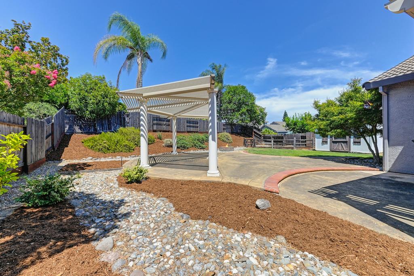
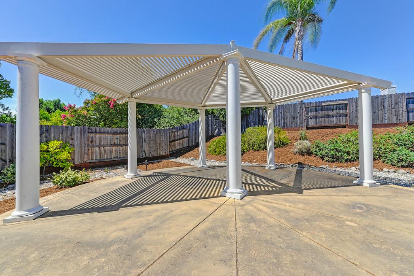
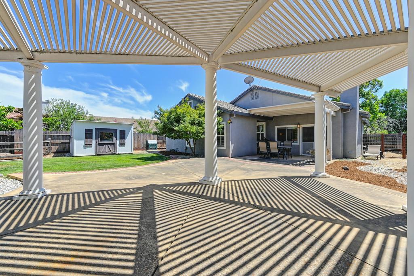
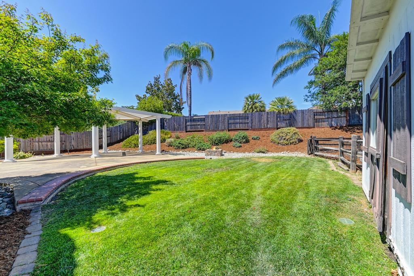
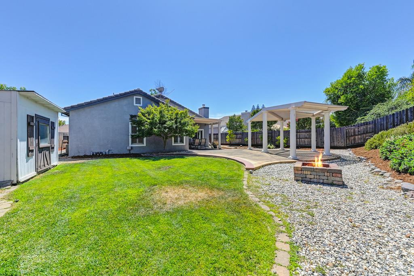
/u.realgeeks.media/dorroughrealty/1.jpg)