1677 Osborne Court, Folsom, CA 95630
- $749,900
- 3
- BD
- 2
- Full Baths
- 1,670
- SqFt
- List Price
- $749,900
- Price Change
- ▼ $27,988 1755043953
- MLS#
- 225086752
- Status
- ACTIVE
- Bedrooms
- 3
- Bathrooms
- 2
- Living Sq. Ft
- 1,670
- Square Footage
- 1670
- Type
- Single Family Residential
- Zip
- 95630
- City
- Folsom
Property Description
Parkway Perfection! Nestled on a peaceful court and surrounded by nature, this stunning single-story home has it all. Extensively updated in 2023, the home features wide-plank luxury flooring throughout, a show-stopping chef's kitchen with sleek quartz countertops, Caf designer appliances, and a stylishly refreshed primary suite with a new soaking tub and spa-inspired shower. Step outside to a private yard that backs directly to the scenic Humbug Willow Creek Trailperfect for morning strolls, bike rides, or simply soaking in the serenity. With trail access just steps away at the end of the cul-de-sac, outdoor living has never been more convenient. Located in one of Folsom's most desirable neighborhoods, this home is minutes from Folsom Lake, Empire Ranch Golf Course, top-rated Empire Oaks Elementary, and all the amenities that make The Parkway such a sought-after community. Come experience the lifestyle you've been waiting for!
Additional Information
- Land Area (Acres)
- 0.1501
- Year Built
- 2004
- Subtype
- Single Family Residence
- Subtype Description
- Detached
- Style
- Contemporary
- Construction
- Stone, Frame, Wood
- Foundation
- Slab
- Stories
- 1
- Garage Spaces
- 2
- Garage
- Attached, Garage Door Opener, Garage Facing Front
- House FAces
- North
- Baths Other
- Low-Flow Shower(s), Low-Flow Toilet(s), Tub w/Shower Over, Quartz
- Master Bath
- Shower Stall(s), Double Sinks, Soaking Tub, Low-Flow Shower(s), Low-Flow Toilet(s), Walk-In Closet, Quartz, Window
- Floor Coverings
- Vinyl
- Laundry Description
- Cabinets, Dryer Included, Gas Hook-Up, Ground Floor, Washer Included, Inside Room
- Dining Description
- Dining/Living Combo
- Kitchen Description
- Pantry Cabinet, Island, Stone Counter, Island w/Sink
- Kitchen Appliances
- Built-In Electric Oven, Built-In Electric Range, Free Standing Refrigerator, Ice Maker, Dishwasher, Disposal, Microwave, Plumbed For Ice Maker, Self/Cont Clean Oven, Electric Cook Top, Free Standing Freezer
- Number of Fireplaces
- 1
- Fireplace Description
- Living Room, Family Room, Gas Log, Gas Starter
- HOA
- Yes
- Road Description
- Paved
- Cooling
- Ceiling Fan(s), Smart Vent, Central
- Heat
- Central, Smart Vent, Natural Gas
- Water
- Water District, Meter Required
- Utilities
- Cable Connected, Public, Electric, Underground Utilities, Internet Available, Natural Gas Connected
- Sewer
- In & Connected
Mortgage Calculator
Listing courtesy of Blue Waters Mortgage and Real Estate Group.

All measurements and all calculations of area (i.e., Sq Ft and Acreage) are approximate. Broker has represented to MetroList that Broker has a valid listing signed by seller authorizing placement in the MLS. Above information is provided by Seller and/or other sources and has not been verified by Broker. Copyright 2025 MetroList Services, Inc. The data relating to real estate for sale on this web site comes in part from the Broker Reciprocity Program of MetroList® MLS. All information has been provided by seller/other sources and has not been verified by broker. All interested persons should independently verify the accuracy of all information. Last updated .
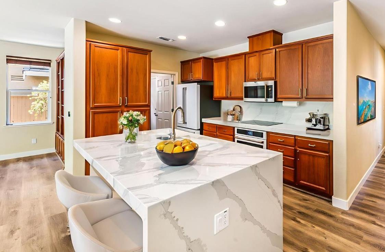
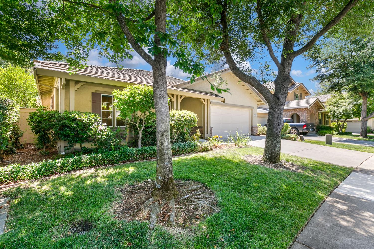
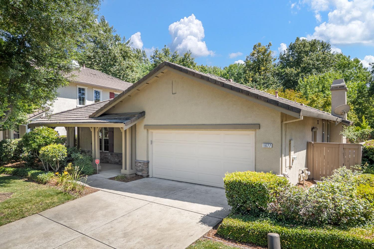
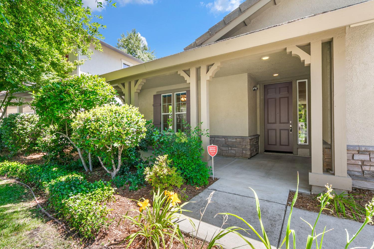
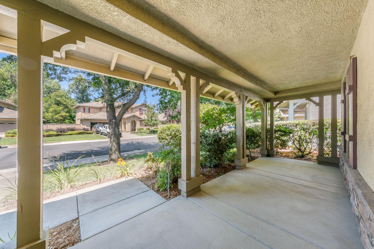
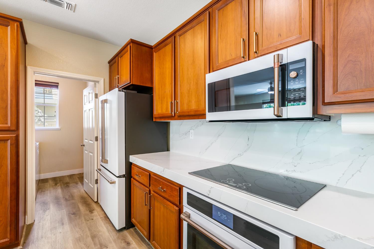
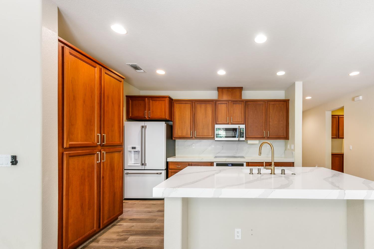
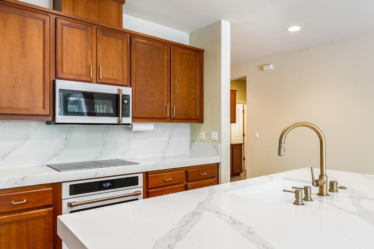
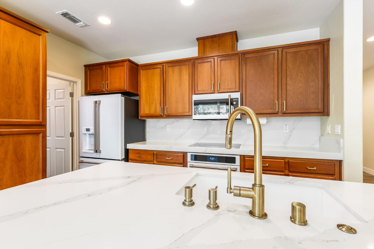
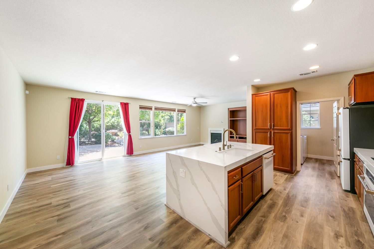
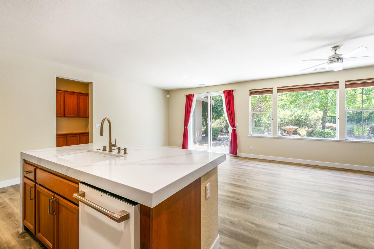
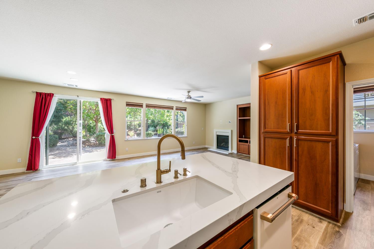
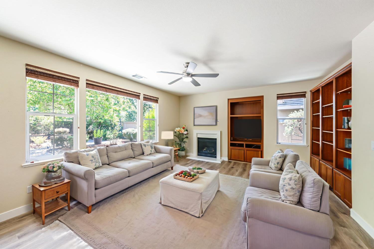
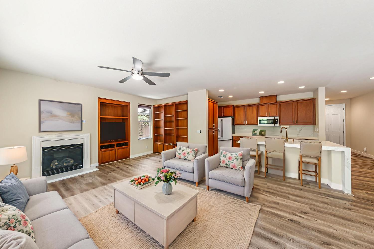
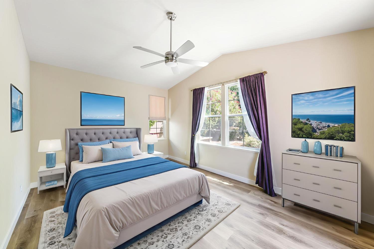
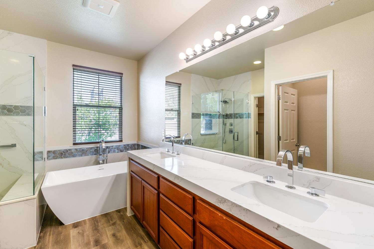
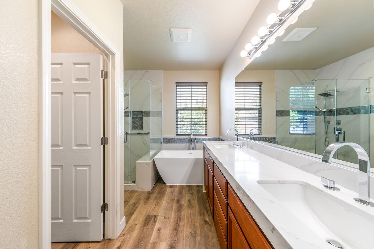
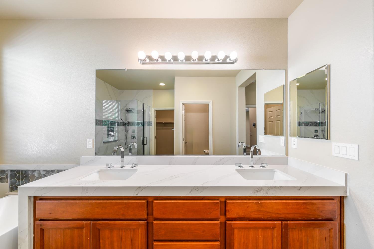
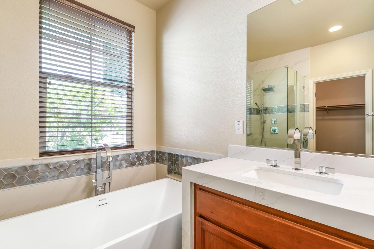
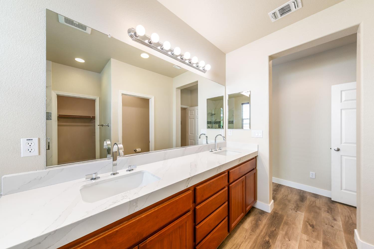
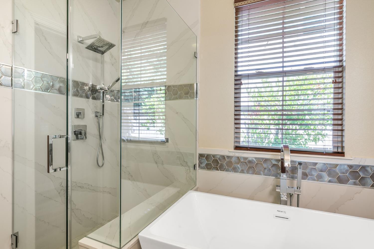
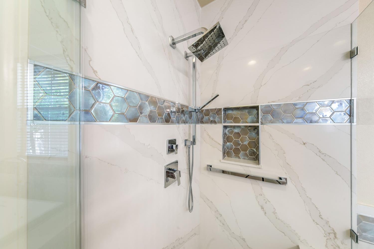
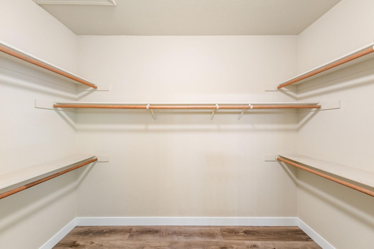
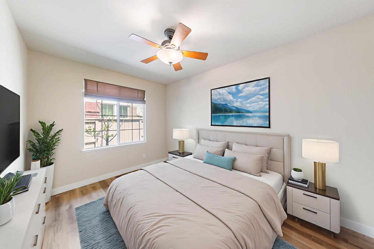
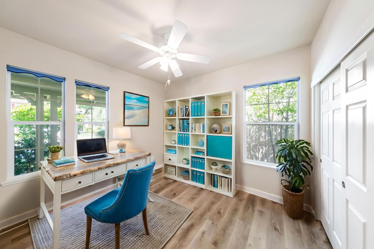
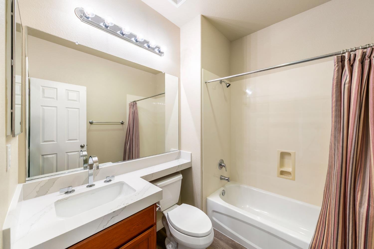
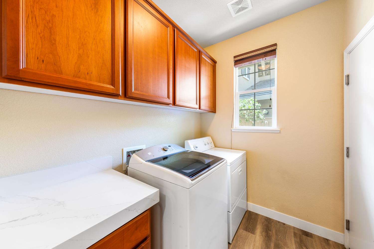
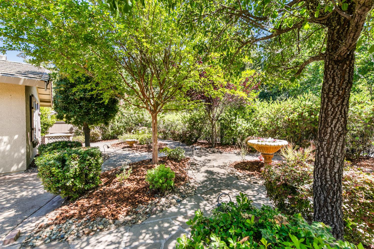
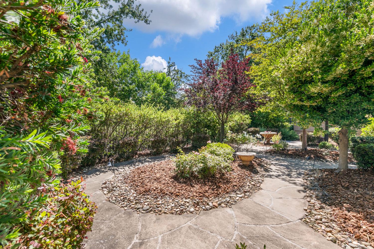
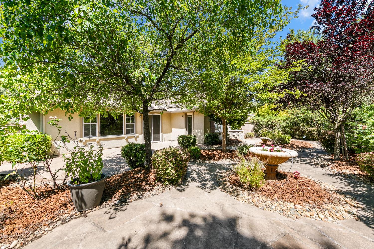
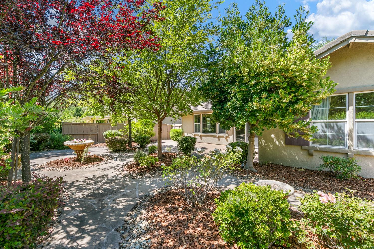
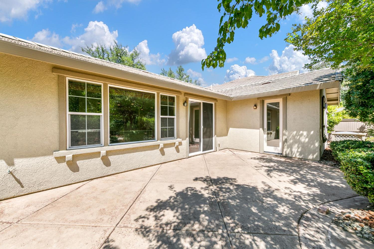
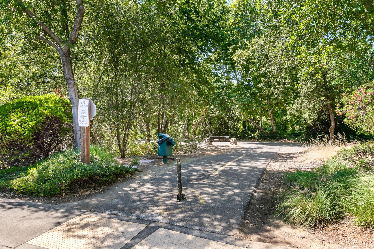
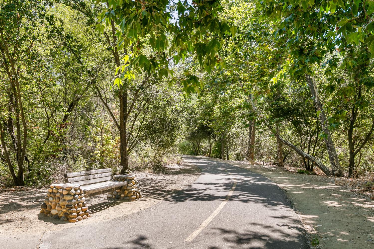
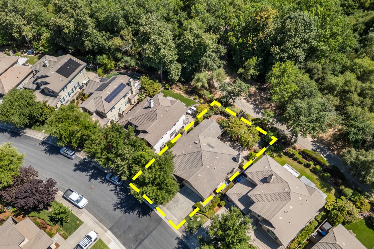
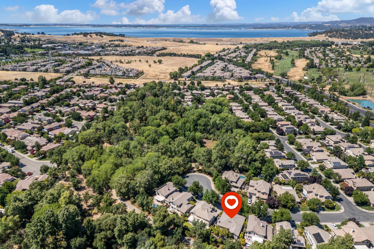
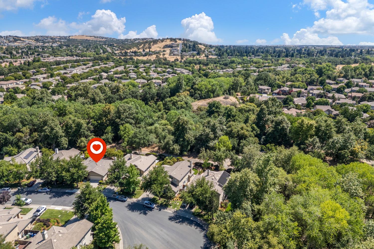
/u.realgeeks.media/dorroughrealty/1.jpg)