11478 Pyrites Way, Gold River, CA 95670
- $624,000
- 3
- BD
- 2
- Full Baths
- 1
- Half Bath
- 2,413
- SqFt
- List Price
- $624,000
- Price Change
- ▼ $5,000 1755208704
- MLS#
- 225086953
- Status
- ACTIVE
- Building / Subdivision
- Gold River Station
- Bedrooms
- 3
- Bathrooms
- 2.5
- Living Sq. Ft
- 2,413
- Square Footage
- 2413
- Type
- Single Family Residential
- Zip
- 95670
- City
- Gold River
Property Description
New price, plus, the option of a lender paid 1st Year Interest Rate Buy Down (with preferred lender). One of the most popular models in the neighborhood. Highly sought-after and move-in-ready with 3 Bedrooms, 2.5 Baths, and a finished 3 car Garage. Inside you'll discover a spacious and thoughtfully designed floor plan, filled with an abundance of natural light.The bright open floor plan features high ceilings and versatile living areas, including a large upstairs bonus room, a Chef's Kitchen with newer appliances & island, and an amazing private backyard with a large covered-patio and soothing personal spa, perfect for BBQ's & entertaining. Recently installed carpet and fresh paint offer a clean and contemporary feel. Upstairs, you'll find a versatile loft space ideal for a home office, playroom, additional lounge area, or convert to a 4 th bedroom. The spacious Primary Suite features a walk-in closet & an elegant bath w/ separate tub and shower. Zoned heat & air ensure you're comfortable year-round. A great private location backing Buffalo Creek and a short distance to Gold Station Park. Close to everything; shopping, GR Racket Club, highly sought-after San Juan schools, the American River Parkway, &just minutes from Highway 50 for easy commuting. No HOA.
Additional Information
- Land Area (Acres)
- 0.1033
- Year Built
- 1999
- Subtype
- Single Family Residence
- Subtype Description
- Planned Unit Develop, Detached
- Style
- Contemporary
- Construction
- Stucco, Frame
- Foundation
- Slab
- Stories
- 2
- Garage Spaces
- 3
- Garage
- Attached, Side-by-Side, Garage Door Opener, Garage Facing Front, Interior Access
- House FAces
- South
- Baths Other
- Double Sinks, Window
- Master Bath
- Shower Stall(s), Double Sinks
- Floor Coverings
- Carpet, Tile, Wood
- Laundry Description
- Cabinets, Gas Hook-Up, Ground Floor, Inside Room
- Dining Description
- Formal Room, Space in Kitchen, Dining/Living Combo
- Kitchen Description
- Pantry Closet, Island, Kitchen/Family Combo
- Kitchen Appliances
- Free Standing Gas Range, Gas Water Heater, Dishwasher, Disposal, Microwave, Plumbed For Ice Maker
- Number of Fireplaces
- 1
- Fireplace Description
- Family Room, Gas Log, Gas Piped
- Road Description
- Paved
- Cooling
- Ceiling Fan(s), Central, MultiZone
- Heat
- Central, MultiZone, Natural Gas
- Water
- Meter on Site, Private
- Utilities
- Electric, Internet Available, Natural Gas Connected
- Sewer
- In & Connected
Mortgage Calculator
Listing courtesy of Windermere Signature Properties El Dorado Hills/Folsom.

All measurements and all calculations of area (i.e., Sq Ft and Acreage) are approximate. Broker has represented to MetroList that Broker has a valid listing signed by seller authorizing placement in the MLS. Above information is provided by Seller and/or other sources and has not been verified by Broker. Copyright 2025 MetroList Services, Inc. The data relating to real estate for sale on this web site comes in part from the Broker Reciprocity Program of MetroList® MLS. All information has been provided by seller/other sources and has not been verified by broker. All interested persons should independently verify the accuracy of all information. Last updated .
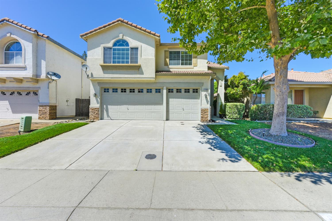
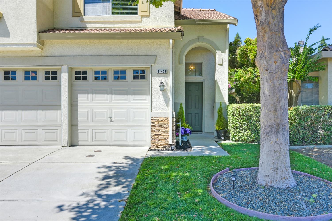
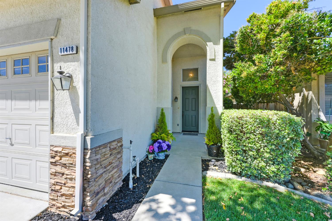
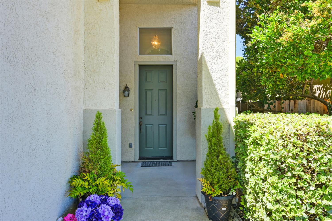
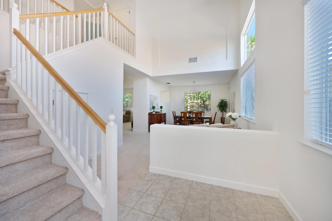
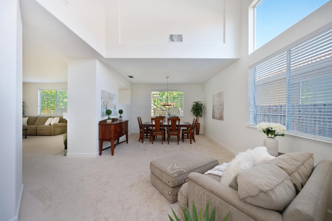
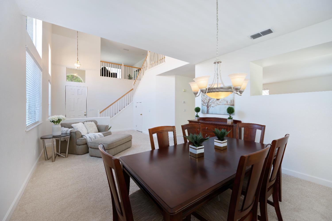
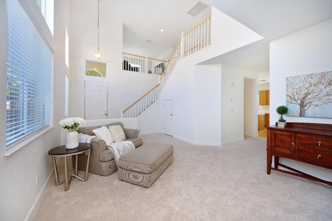
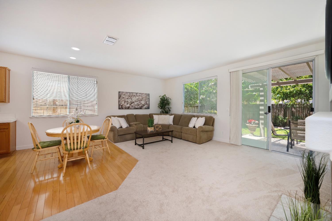
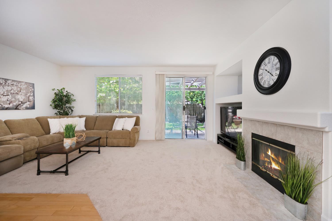
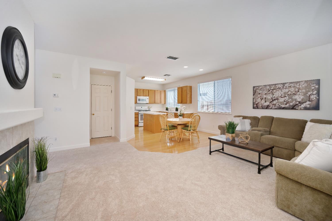
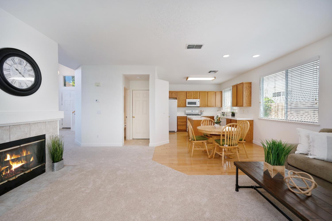
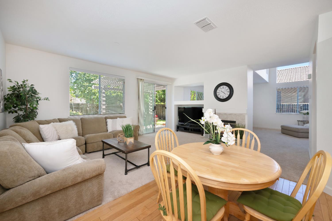
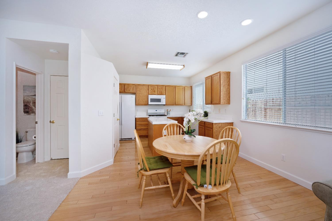
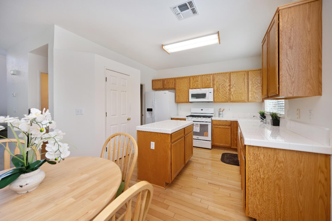
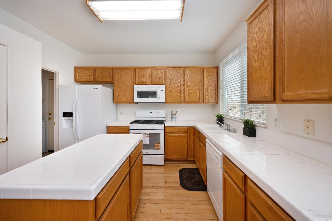
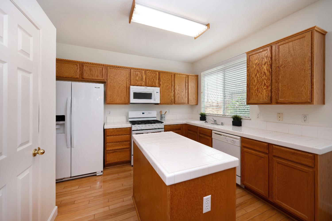
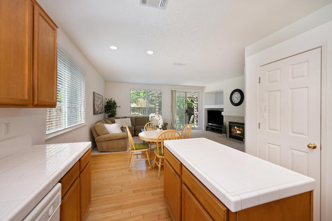
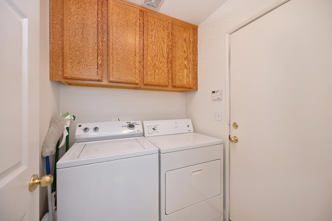
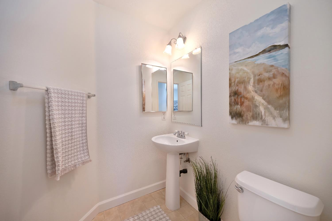
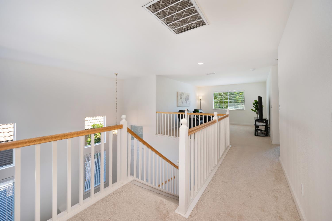
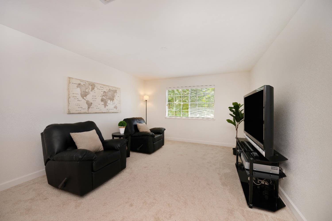
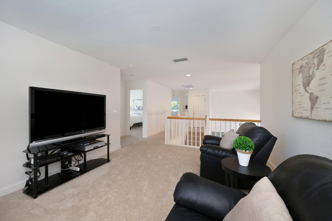
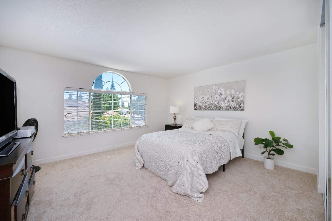
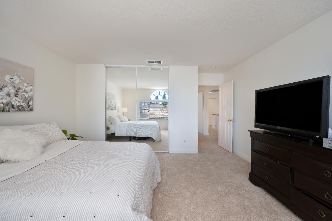
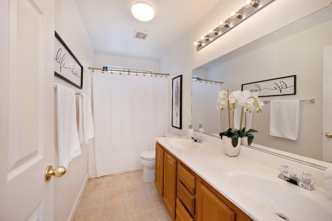
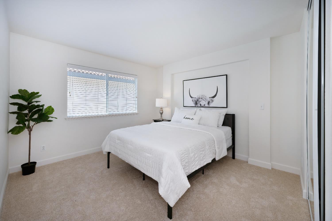
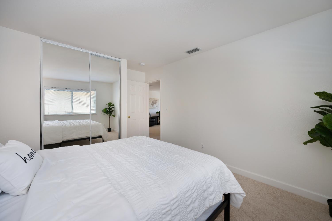
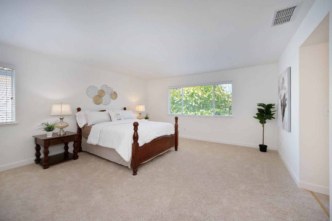
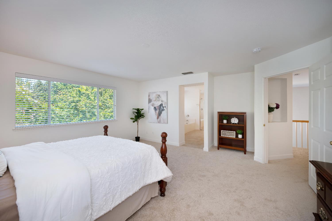
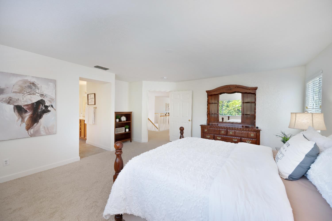
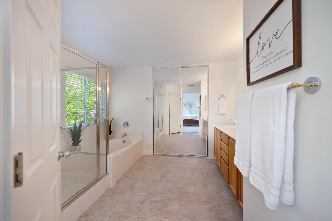
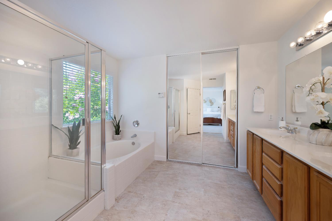
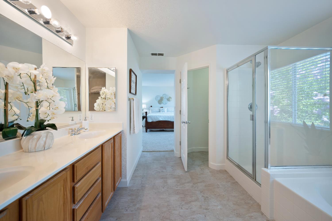
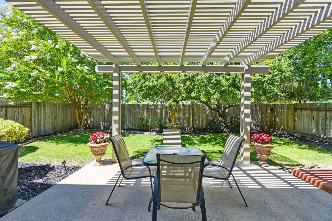
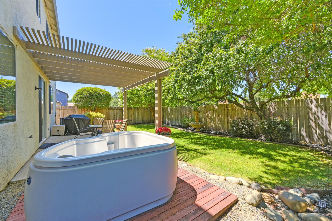
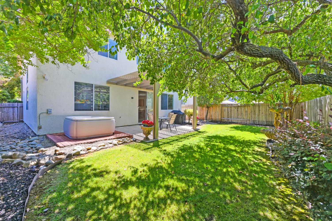
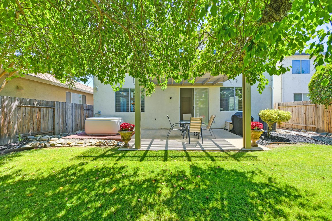
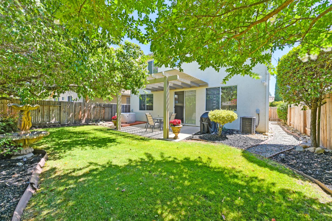
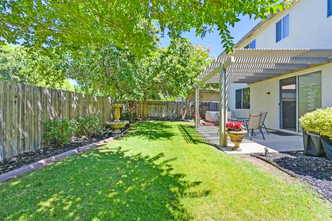
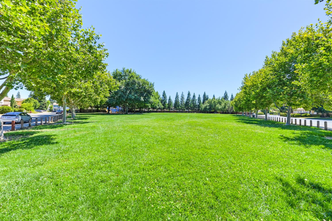
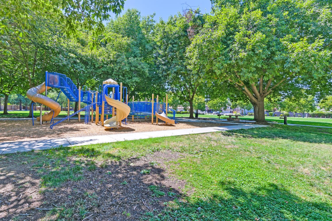
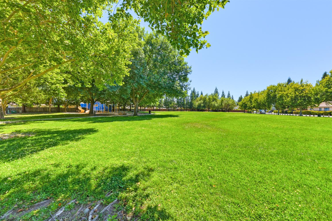
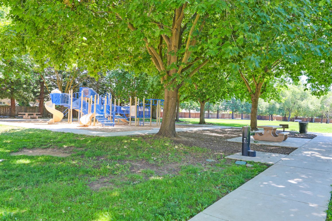
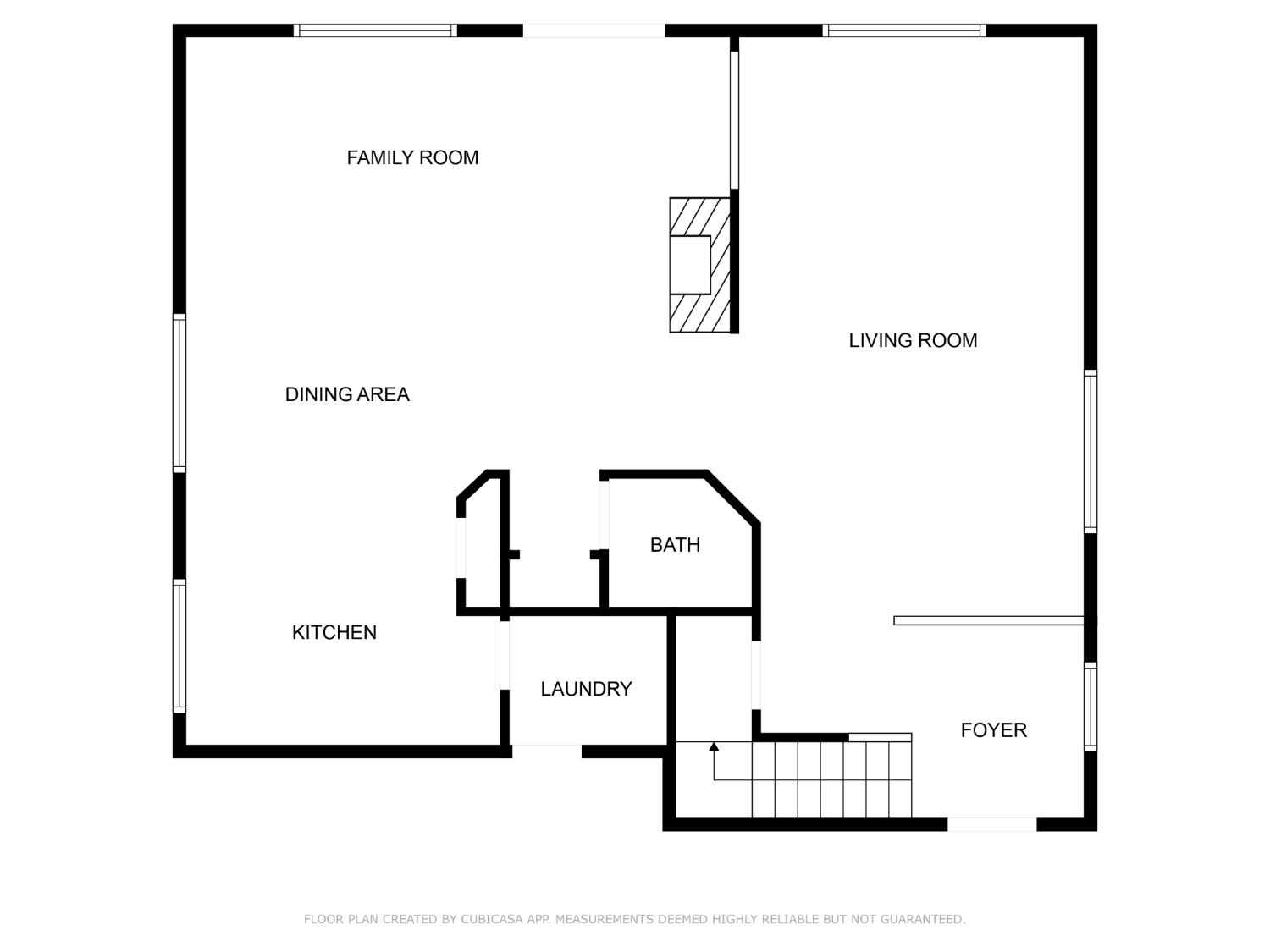
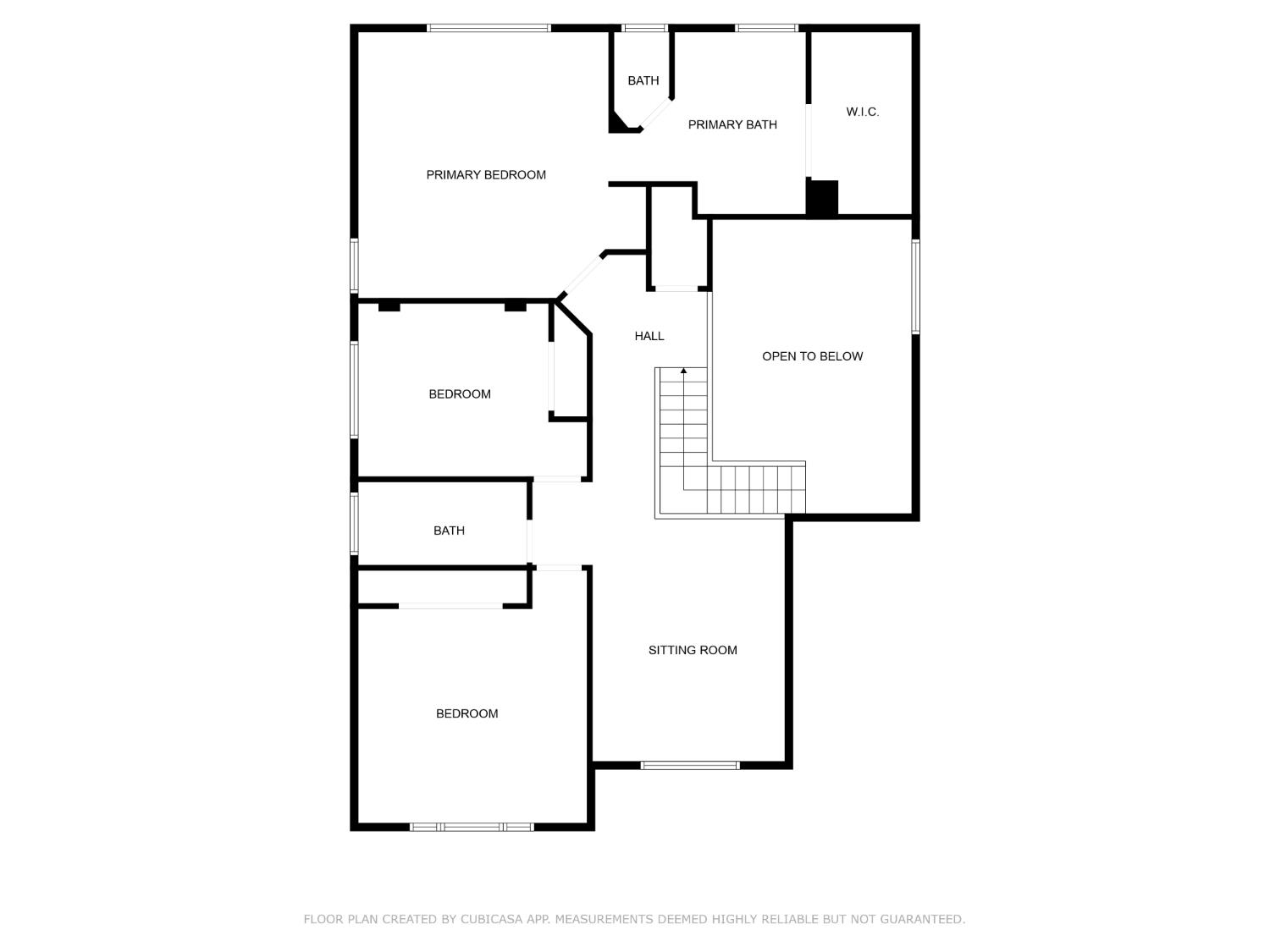
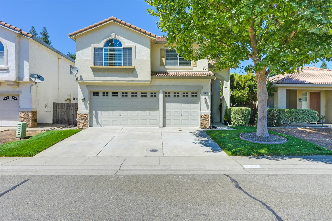
/u.realgeeks.media/dorroughrealty/1.jpg)